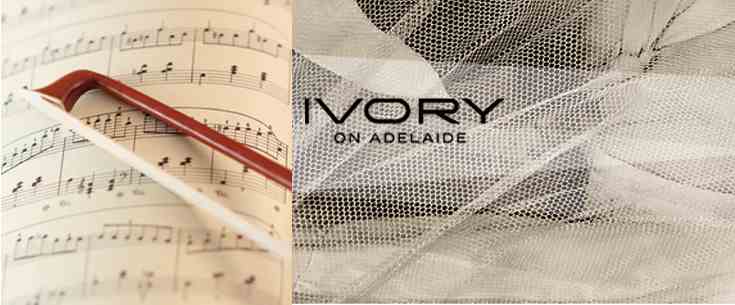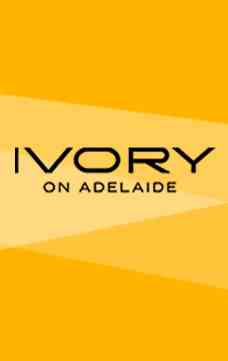


Ivory on Adelaide is a 19-storey condo development coming soon to Sherbourne St / Adelaide St E in downtown Toronto by Plazacorp.

DEVELOPMENT NAME: Ivory on Adelaide
Plaza Corp
Condominium
400-406 Adelaide St.
Toronto
Ontario
272 units
19 storeys
Hariri Pontarini

| Project Name: | IVORY |
| Builders: | Plaza |
| Project Status: | Completed |
| Approx Occupancy Date: | Winter/Spring 2015 |
| Address: | 406 Adelaide St East, Toronto, Ontario M5A2T1 |
| Number Of Buildings: | 1 |
| City: | Downtown Toronto |
| Main Intersection: | Jarvis St & Adelaide St East |
| Area: | Toronto |
| Municipality: | Toronto C08 |
| Neighborhood: | Moss Park |
| Architect: | Hariri Pontarini |
| Interior Designers: | Brian Patton |
| Development Type: | High Rise Condo |
| Development Style: | Condo |
| Building Size: | 19 |
| Unit Size: | From 520 sq.ft to 1,389 sq.ft |
| Number Of Units: | 272 |
| Ceiling Height: | From 8'0" |
| Nearby Parks: | Don Lake Parkette , Harryetta Gardens , Lissom Park , Moore Park , and Rockford Park |
Plaza

Since 1982, the Plaza philosophy of providing a uniformly high level of standard quality in every condominium Plaza builds has made our name synonymous with lasting value. We were among the first condominium developers and builders in Toronto to include such finishes as granite counters and floors, marble bathroom counters and floors, halogen lighting, under-mount sinks, porcelain tile, engineered hardwood floors and stainless steel appliances as standard features rather than costly upgrades. Building in more quality from the beginning is a hallmark of every Plaza community, which has resulted in condominium suites that have greater market value today, and have lasting value for tomorrow.
