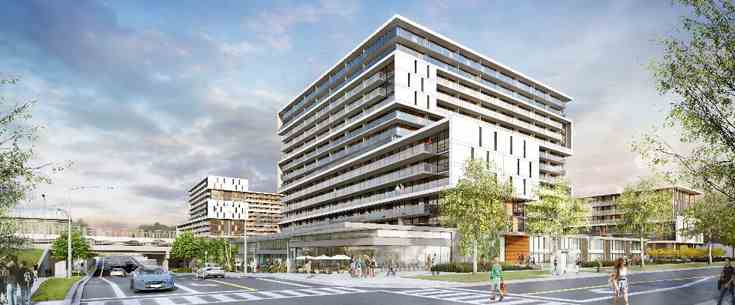
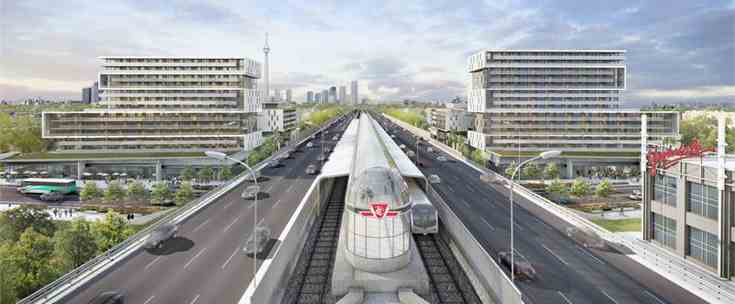
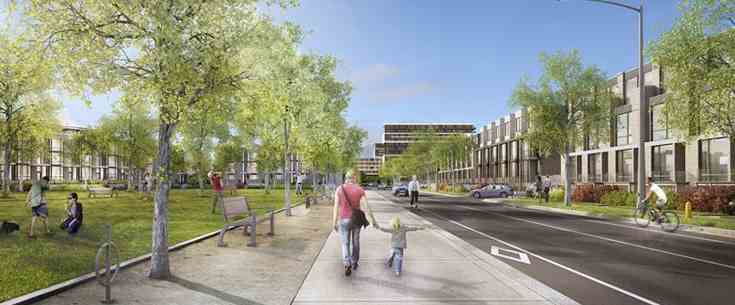
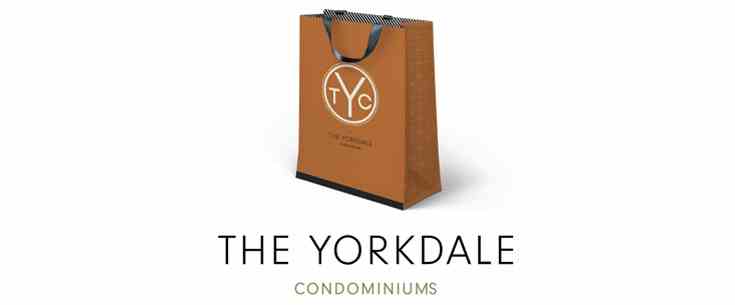
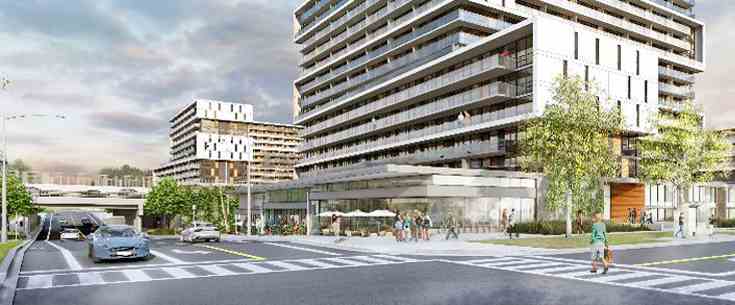

Now you can live at The Yorkdale Condos. Inspiring Residences next to Yorkdale Mall, the TTC and 401. The Yorkdale is convenience, comfort, luxury, extravagance, premium and privilege.
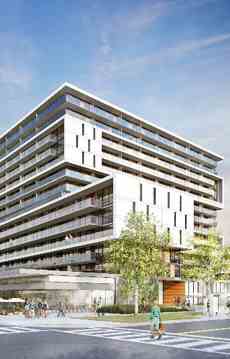
The Yorkdale is a rare opportunity for the privileged few, that may only happen once in a lifetime. Classic architectural design, the finest materials and luxurious features all come together at The Yorkdale Condosto offer you an experience second to none.

The Yorkdale offers the Finest Shopping, Restaurants, Entertainment, Attractions right at your doorstep and a quick subway ride will connect The Yorkdale Condosto Downtown Toronto, York University, Ryerson, U of T and more..
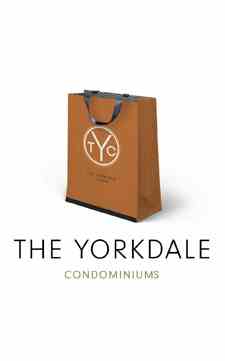
| Project Name: | The Yorkdale |
| Builders: | Context Development & Metropia |
| Project Status: | Under Construction |
| Approx Occupancy Date: | Fall/Winter 2018 |
| Address: | 221 Ranee Ave Toronto, Ontario M6A |
| Number Of Buildings: | 1 |
| City: | Toronto |
| Main Intersection: | HWY 401 & Allen Rd |
| Area: | Toronto |
| Municipality: | Toronto C04 |
| Neighborhood: | Englemount Lawrence |
| Architect: | KPMB |
| Interior Designers: | Page + Steele IBI Group Architects |
| Development Type: | Mid Rise Condo |
| Development Style: | Condo |
| Building Size: | 15 |
| Unit Size: | From 1009 SqFt Up to 1009 SqFt |
| Number Of Units: | 622 |
| Nearby Parks: | Baycrest Park, Flemington Park, Prince Charles Park |
Context Development

Context Development is generally acknowledged as being one of the significant expert condo designers across the GTA, fabricating monumental urban structures highlighting bewitching artistry, ultramodern architectural design, and enlightened decadence. The grand structures enacted by Context Development consist of Library District Condos located at Front and Bathurst, and designed by KPMB, one of the most respected and award winning architectural firms in the country. The 29 storey tower is adjacent to Historic Fort York, and just minutes on foot to Lake Ontario, the King Street Entertainment District, and the downtown core; and nearby Market Wharf Condominiums and Town Houses at 1 Market Street which feature Workout Facilities, Yoga/Aerobics Centre, Saunas, Outdoor Garden, Sun Deck, BBQ, Party Room, Movie Screen Room, and Guest Suites.
Metropia
.png?src=System )
Metropia is committed to enhancing the country’s urban landscape while at the same time offering Canadians an ever-growing range of housing alternatives and modern lifestyles.In prime locations in the Greater Toronto Area and Calgary, Metropia is creating inviting new communities attuned to the way people want to live today, and tomorrow.
