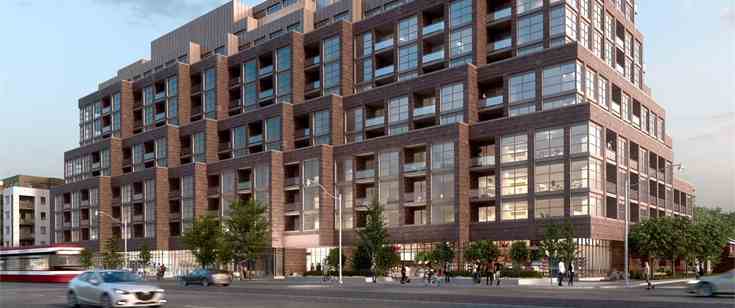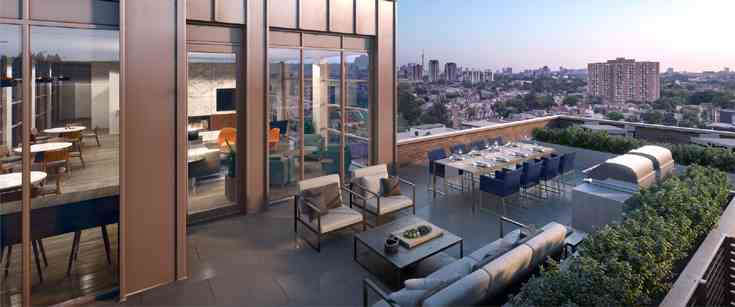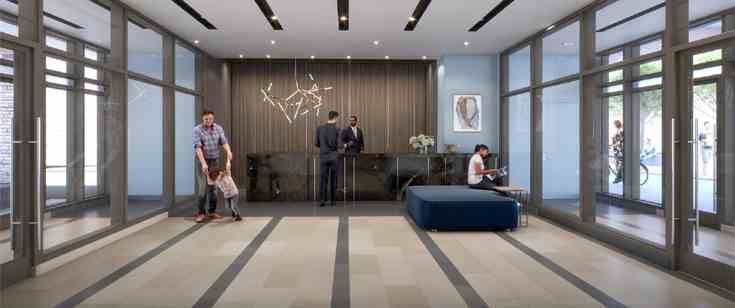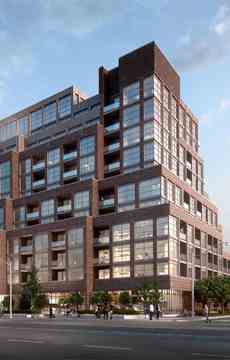






SCOUT Condos is a New Condo development by Graywood located at Clair W and Old Weston , Toronto. Following the success of SCOOP Condos, SCOUT Condos will continue the legacy. SCOOP Condos Community by Graywod Developments Ltd. is the first major development of its kind in the St Clair Ave West & Old Weston Rd area. With its lively, vibrant and intricate designs, it is nearly impossible to assume that every unit will remain on the market after the initial VIP sale. Livability, sustainable design and urban regeneration are the three main principals that best describe what this one of a kind development represents.

A family-friendly neighbourhood, SCOUT Condos is just a stone's throw from the areas most popular parks and places to play.

Situated west of Corso Italia, north of the Junction and on the popular St Clair. West strip, SCOUT Condos has it all; accessible public transit, grocery stores, parks, lounges, boutiques and more! Conveniently located just steps away from the building, the St. Clair West streetcar serves as a reliable source of transportation that allows passengers to see an abundance of shops and the beautiful views of Toronto. SCOUT Condos has without a doubt added value to the already popular St. Clair West area.

| Project Name: | Scout |
| Builders: | Graywood Developments Ltd |
| Project Status: | Pre-Construction |
| Approx Occupancy Date: | Spring 2022 |
| Address: | 1791 St Clair Ave WToronto, ON M6N 1J6 |
| Number Of Buildings: | 1 |
| City: | Toronto |
| Main Intersection: | St Clair Ave West & Weston Rd |
| Area: | St Clair Ave West |
| Municipality: | W03 |
| Neighborhood: | Weston-Pellam Park |
| Architect: | SMV Architects |
| Interior Designers: | TACT Design |
| Development Type: | Mid Rise Condo |
| Development Style: | Condo |
| Building Size: | 12 |
| Number Of Units: | 261 |
| Nearby Parks: | Wadsworth Park, Sadra Park Trail, Earlscourt Park |
Graywood Developments Ltd

At Graywood, we’re working hard to create communities that are not just optimized for life today, but built with a vision of a prosperous tomorrow. With a keen eye on how, and where people want to live, and a passion for projects that get noticed and endure, we work hard to ensure that our purchasers are making the right investment, both personally and financially.
