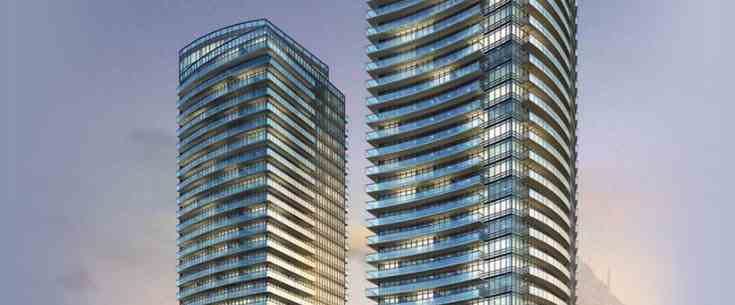







Madison Condos is located just steps to the subway, the best restaurants, entertainment and shopping in the vibrant Yonge & Eglinton neighborhood. The Madison does have it all. Features include indoor pool, hot tub, sauna and steam rooms, two level gym and yoga facility, party room, movie theatre, demo-kitchen, common dining space and entertainment room and more. The complex designed by Kirkor Architects and will be Located just steps to the subway.
Madison Condos will consist of 2 towers and 656 condo units. One tower will stand at 30 storeys, the second will be 33 stories. The first two floors will have approximately 70,000 square feet of retail space.
| Project Name: | Madison I |
| Builders: | Madison Group |
| Project Status: | Completed |
| Approx Occupancy Date: | Summer 2015 |
| Address: | 97 Eglinton Ave East, Toronto, Ontario M4P1A6 |
| Number Of Buildings: | 2 |
| City: | Toronto |
| Main Intersection: | Yonge St & Eglinton Ave East |
| Area: | Toronto |
| Municipality: | Toronto C10 |
| Neighborhood: | Mount Pleasant West |
| Architect: | Kirkor Architects |
| Interior Designers: | Munge//Leung Interior Design |
| Development Type: | High Rise Condo |
| Development Style: | Condo |
| Building Size: | 30 |
| Building Height: | 111.95m |
| Unit Size: | 500f² to 1,000f² |
| Number Of Units: | 231 |
| Ceiling Height: | Up to 9 ft |
| Nearby Parks: | Glebe Manor Square , Hillsdale Avenue Parkette , Holly Dunfield Walkway , Redpath Avenue Parkette , and St. Clements/Yonge Parkette |
Madison Group

We own, develop, and manage landmark residential and commercial properties that reflect our unique brand of creativity. We curate lifestyles in our communities through location, architecture, design and amenities. Our passion and commitment to excellence is built on a foundation of 55+ years and three generations strong.
