
$1,518,000
Available - For Sale
Listing ID: N10426449
119A Bond Cres , Richmond Hill, L4E 3L1, Ontario
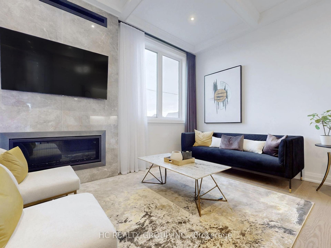
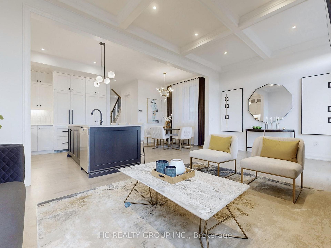
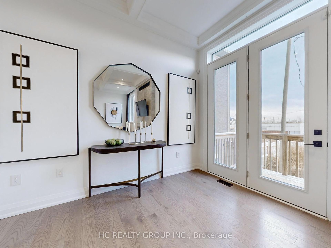
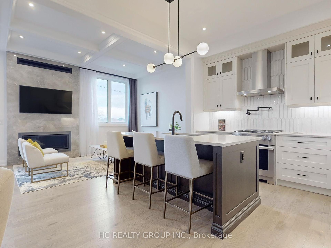
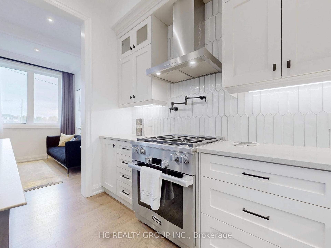
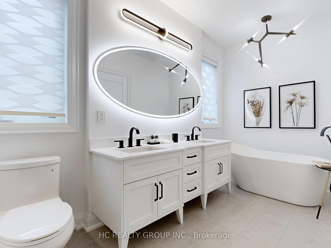
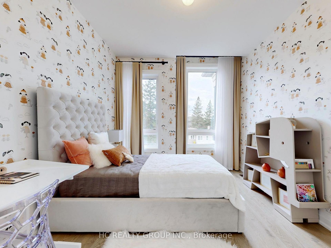
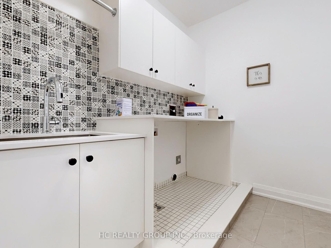
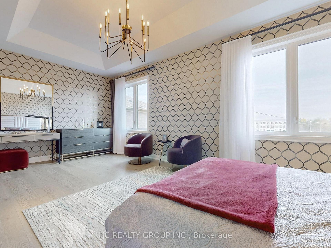
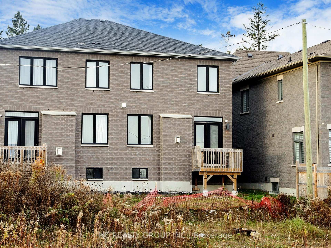
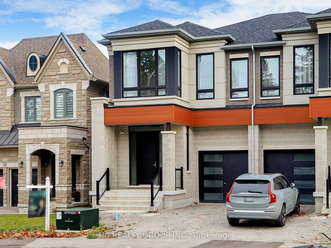
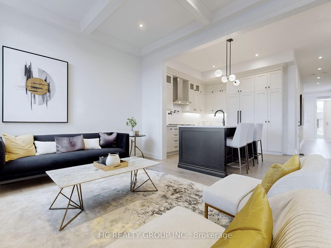
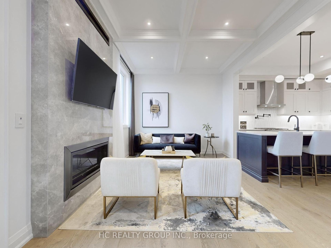
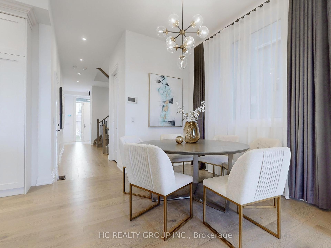
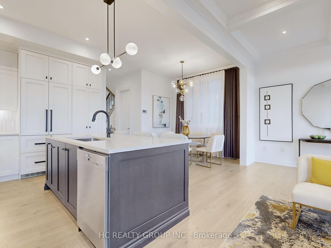
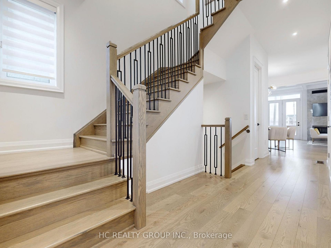
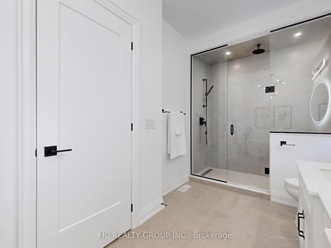
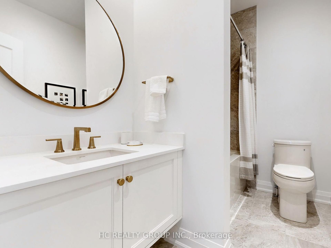
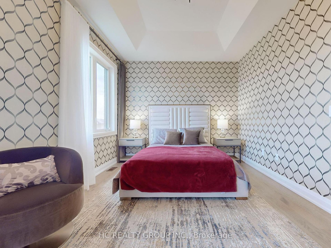
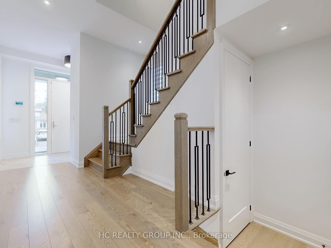
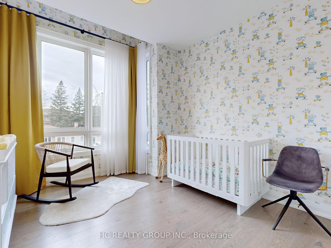
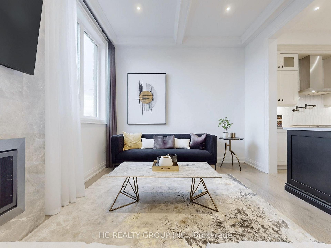
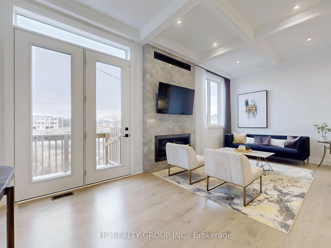
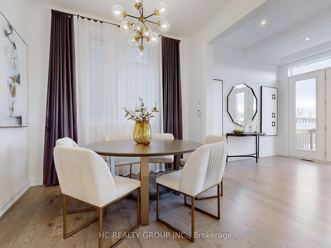
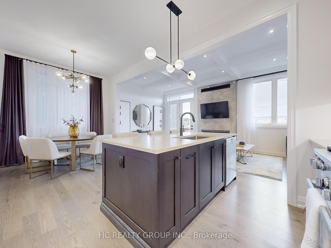
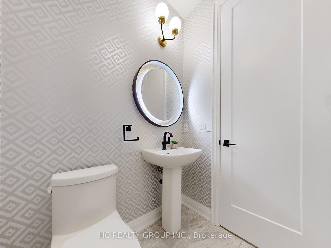
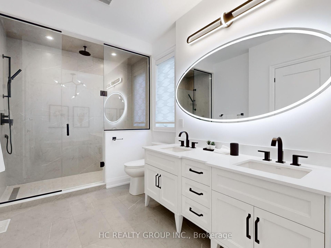
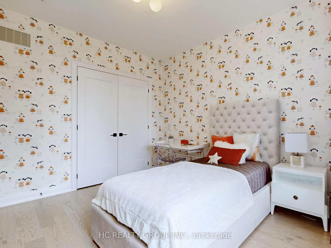
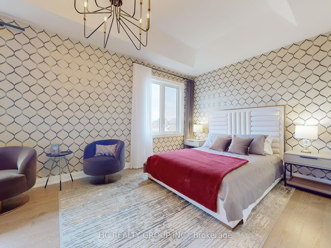
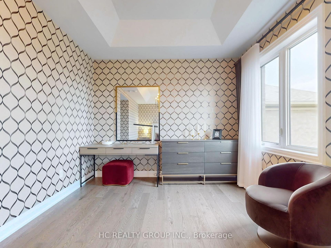
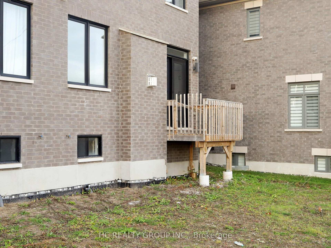
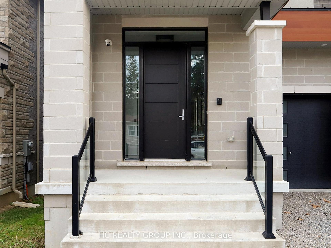
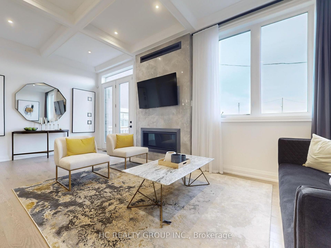
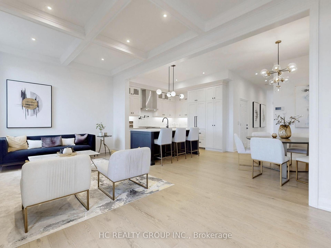
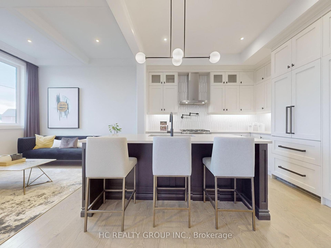
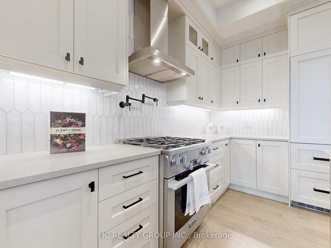
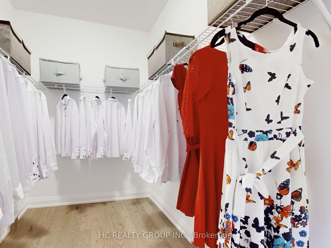
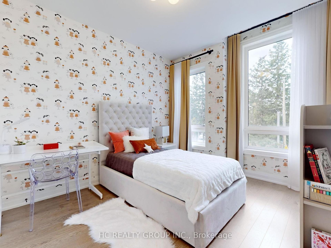
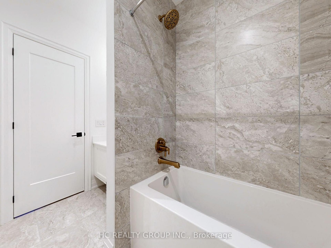
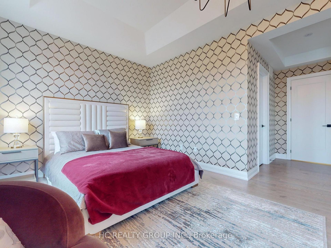
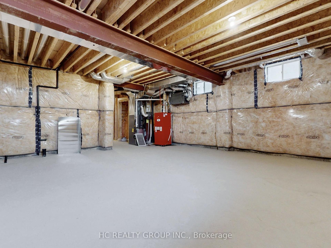
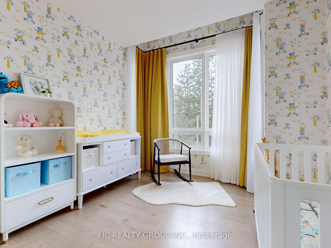










































| Stunning semi-detached new home nestled In Richmond Hill close to Bond Lake & Lake Wilcox! 1,957 sq. ft. Open concept main floor that exudes elegance & sophistication. The 10-ft ceiling & large windows boast a bright & airy ambiance. The living room, upgraded with pot lights & fireplace, can be served as a family room. The modern kitchen features high quality appliances, quartz counters & centre island with breakfast bar. The 2nd floor features 3 well-designed, spacious bedrooms along with a laundry room for convenience. Fantastic home with $200K upgrades. Conveniently located close to Yonge St, public transit, parks, lakes, schools, shops & restaurants. Covered under Tarion Warranty for homeowner's peace of mind. |
| Extras: All existing electric light fixtures & window coverings, integrated fridge, gas stove, B/I microwave & dishwasher, HRV system, gas furnace, CAC, HWT. |
| Price | $1,518,000 |
| Taxes: | $3955.83 |
| Address: | 119A Bond Cres , Richmond Hill, L4E 3L1, Ontario |
| Lot Size: | 27.00 x 88.00 (Feet) |
| Directions/Cross Streets: | King Road / Yonge St |
| Rooms: | 6 |
| Bedrooms: | 3 |
| Bedrooms +: | |
| Kitchens: | 1 |
| Family Room: | N |
| Basement: | Unfinished |
| Approximatly Age: | New |
| Property Type: | Semi-Detached |
| Style: | 2-Storey |
| Exterior: | Brick |
| Garage Type: | Attached |
| (Parking/)Drive: | Private |
| Drive Parking Spaces: | 2 |
| Pool: | None |
| Approximatly Age: | New |
| Approximatly Square Footage: | 1500-2000 |
| Property Features: | Grnbelt/Cons, Lake/Pond, Park, Place Of Worship, Public Transit, School |
| Fireplace/Stove: | Y |
| Heat Source: | Gas |
| Heat Type: | Forced Air |
| Central Air Conditioning: | Central Air |
| Laundry Level: | Upper |
| Elevator Lift: | N |
| Sewers: | Sewers |
| Water: | Municipal |
$
%
Years
This calculator is for demonstration purposes only. Always consult a professional
financial advisor before making personal financial decisions.
| Although the information displayed is believed to be accurate, no warranties or representations are made of any kind. |
| HC REALTY GROUP INC. |
- Listing -1 of 0
|
|

Betty Wong
Sales Representative
Dir:
416-930-8800
Bus:
905-597-0800
Fax:
905-597-0868
| Virtual Tour | Book Showing | Email a Friend |
Jump To:
At a Glance:
| Type: | Freehold - Semi-Detached |
| Area: | York |
| Municipality: | Richmond Hill |
| Neighbourhood: | Oak Ridges |
| Style: | 2-Storey |
| Lot Size: | 27.00 x 88.00(Feet) |
| Approximate Age: | New |
| Tax: | $3,955.83 |
| Maintenance Fee: | $0 |
| Beds: | 3 |
| Baths: | 3 |
| Garage: | 0 |
| Fireplace: | Y |
| Air Conditioning: | |
| Pool: | None |
Locatin Map:
Payment Calculator:

Listing added to your favorite list
Looking for resale homes?

By agreeing to Terms of Use, you will have ability to search up to 247103 listings and access to richer information than found on REALTOR.ca through my website.

