
$824,999
Available - For Sale
Listing ID: E11889936
286 Main St , Unit 318, Toronto, M4C 4X5, Ontario
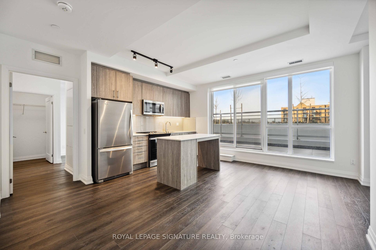
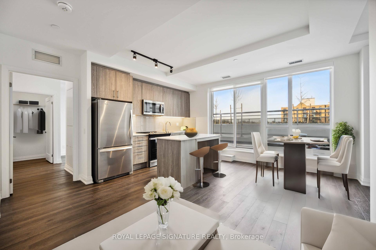
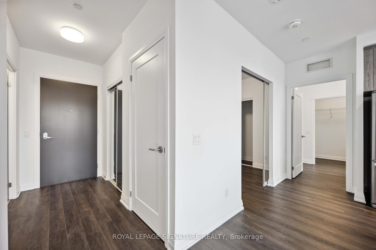
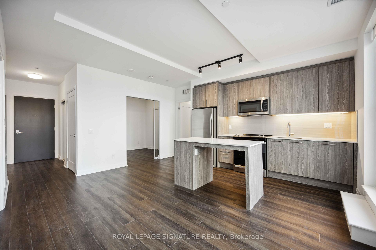
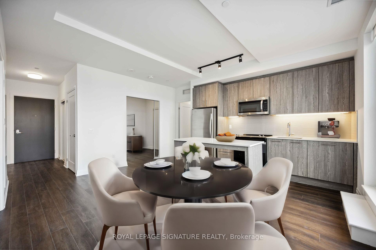
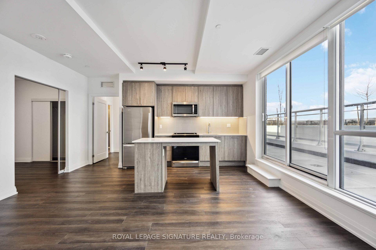
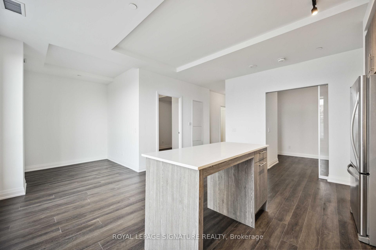
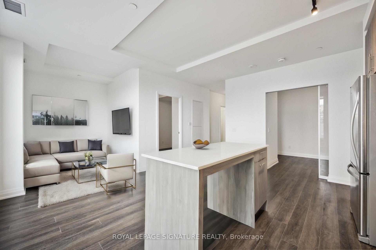
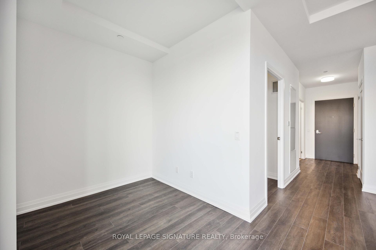
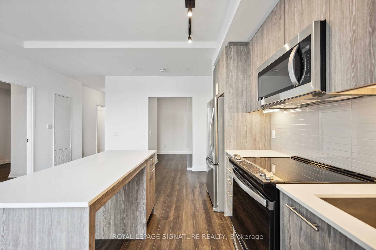
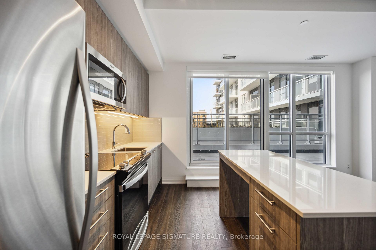
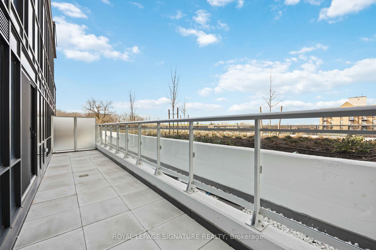
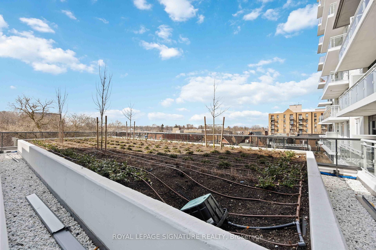
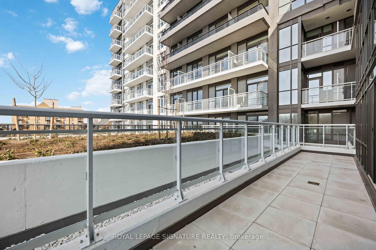
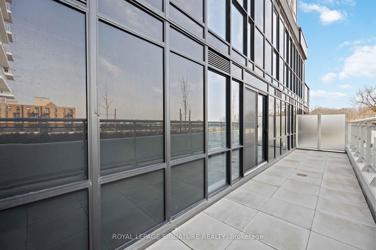
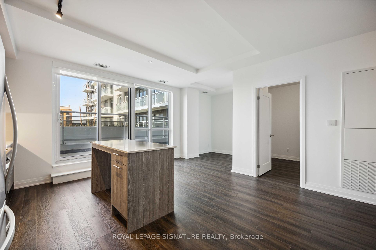
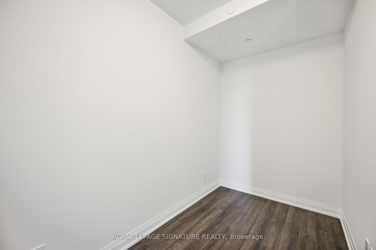
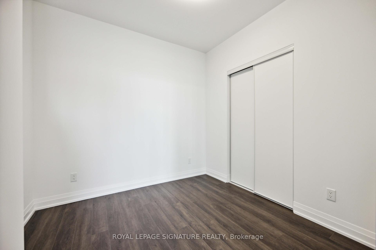

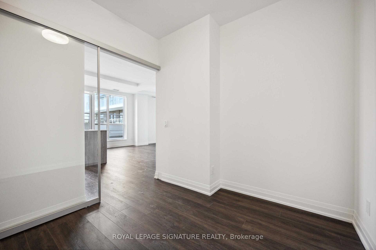
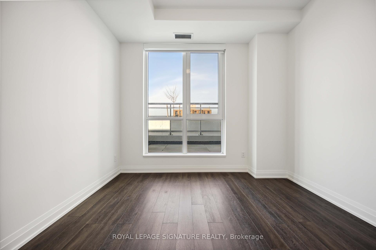
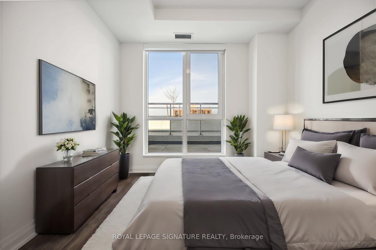
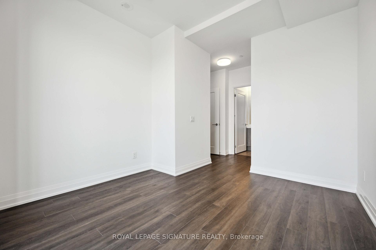
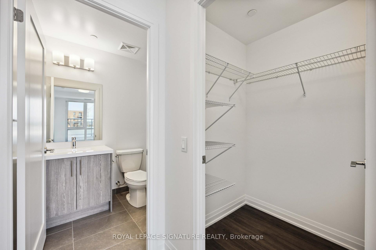
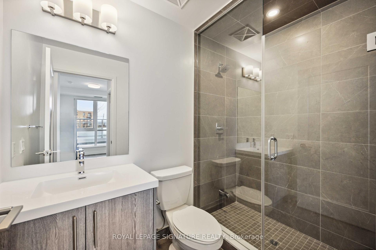
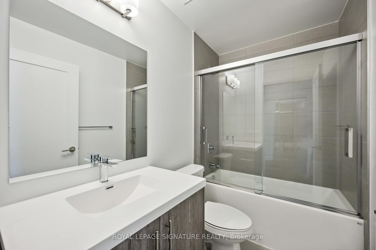
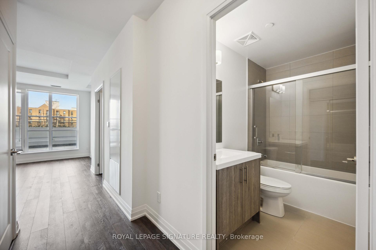
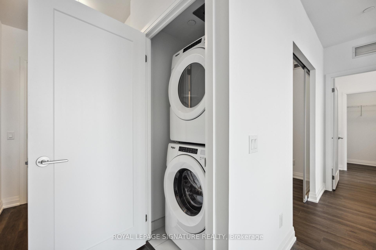
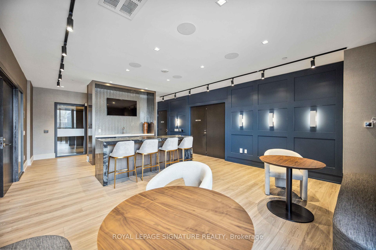
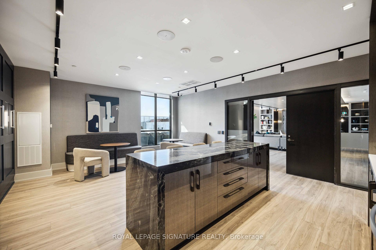
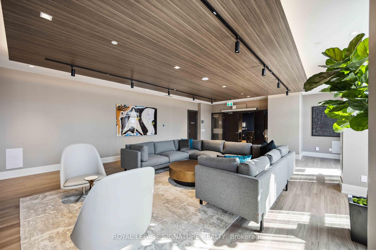
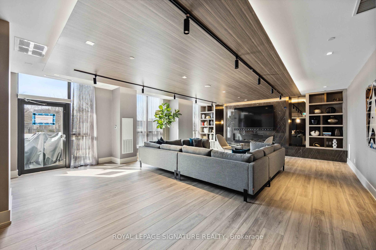
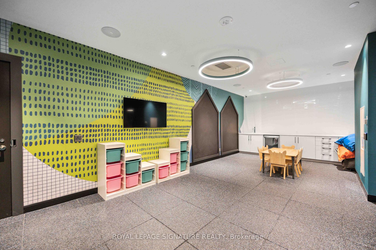
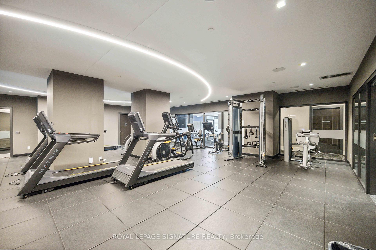
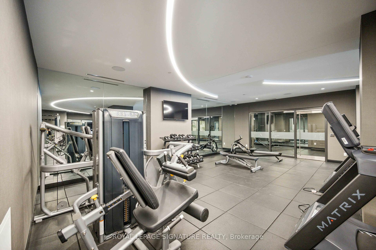
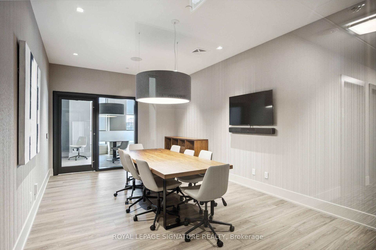
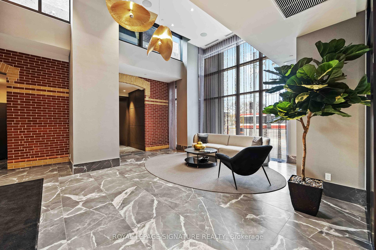
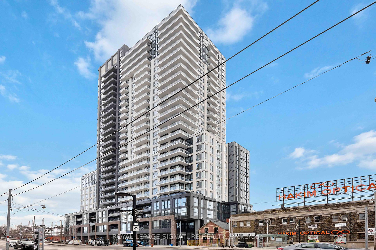
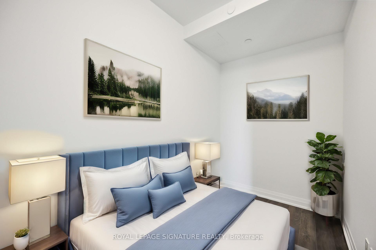







































| Welcome to suite 318 at the brand new Linx Condos. Spacious 2 Bed + Den, 2 Bath with over 200+sq ft of outdoor space! Step out onto yourexpansive private terrace which overlooks a tranquil garden patio. Enjoy the rare open feeling with no balcony above you! The den has a swing-open door and can easily be used as a 3rd bedroom. The island kitchen boasts sleek quartz countertops and ample cabinet space. The primary bedroom features a convenient walk-in closet and 3-piece ensuite bath. Roller blinds throughout the unit. Superb location near Danforth and Main - right across the street from Main subway station and Danforth GO. The neighbourhood is set up for growth! Steps to shopping, restaurants & everything you need for your urban lifestyle. |
| Extras: 1 underground parking spot. Rogers high speed internet included in maintenance! Smart LivingApp Allows You To Control Suite, Lobby andUnderground Entry by Phone. Smart thermostat app. |
| Price | $824,999 |
| Taxes: | $0.00 |
| Maintenance Fee: | 633.50 |
| Address: | 286 Main St , Unit 318, Toronto, M4C 4X5, Ontario |
| Province/State: | Ontario |
| Condo Corporation No | TSCC |
| Level | 3 |
| Unit No | 18 |
| Directions/Cross Streets: | Main & Danforth |
| Rooms: | 6 |
| Bedrooms: | 2 |
| Bedrooms +: | 1 |
| Kitchens: | 1 |
| Family Room: | N |
| Basement: | None |
| Approximatly Age: | New |
| Property Type: | Condo Apt |
| Style: | Apartment |
| Exterior: | Brick |
| Garage Type: | Underground |
| Garage(/Parking)Space: | 1.00 |
| Drive Parking Spaces: | 1 |
| Park #1 | |
| Parking Type: | Owned |
| Exposure: | Nw |
| Balcony: | Terr |
| Locker: | None |
| Pet Permited: | Restrict |
| Approximatly Age: | New |
| Approximatly Square Footage: | 800-899 |
| Building Amenities: | Bbqs Allowed, Concierge, Exercise Room, Guest Suites, Party/Meeting Room |
| Property Features: | Beach, Grnbelt/Conserv, Public Transit, Rec Centre, School |
| Maintenance: | 633.50 |
| Common Elements Included: | Y |
| Building Insurance Included: | Y |
| Fireplace/Stove: | N |
| Heat Source: | Gas |
| Heat Type: | Forced Air |
| Central Air Conditioning: | Central Air |
| Ensuite Laundry: | Y |
$
%
Years
This calculator is for demonstration purposes only. Always consult a professional
financial advisor before making personal financial decisions.
| Although the information displayed is believed to be accurate, no warranties or representations are made of any kind. |
| ROYAL LEPAGE SIGNATURE REALTY |
- Listing -1 of 0
|
|

Betty Wong
Sales Representative
Dir:
416-930-8800
Bus:
905-597-0800
Fax:
905-597-0868
| Book Showing | Email a Friend |
Jump To:
At a Glance:
| Type: | Condo - Condo Apt |
| Area: | Toronto |
| Municipality: | Toronto |
| Neighbourhood: | East End-Danforth |
| Style: | Apartment |
| Lot Size: | x () |
| Approximate Age: | New |
| Tax: | $0 |
| Maintenance Fee: | $633.5 |
| Beds: | 2+1 |
| Baths: | 2 |
| Garage: | 1 |
| Fireplace: | N |
| Air Conditioning: | |
| Pool: |
Locatin Map:
Payment Calculator:

Listing added to your favorite list
Looking for resale homes?

By agreeing to Terms of Use, you will have ability to search up to 247103 listings and access to richer information than found on REALTOR.ca through my website.

