
$1,200,000
Available - For Sale
Listing ID: C11891180
30 Vonda Ave , Toronto, M2N 5E9, Ontario
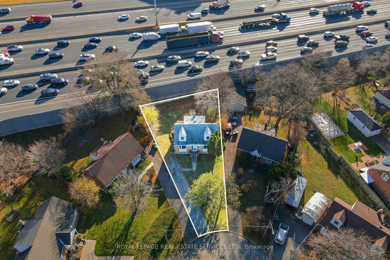
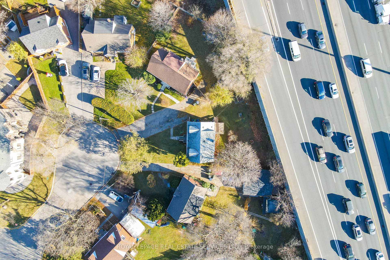
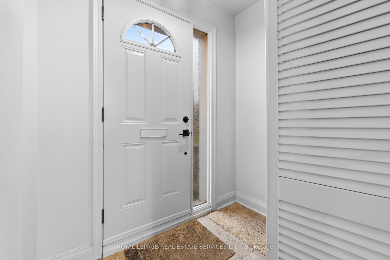
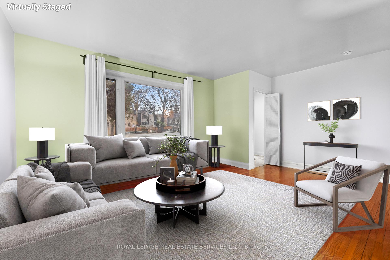
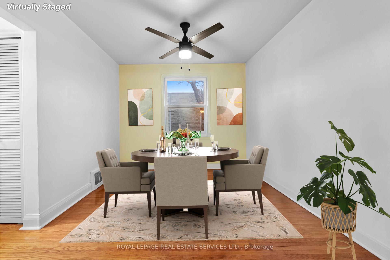
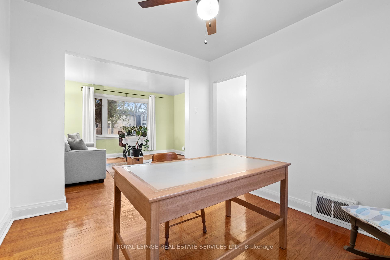
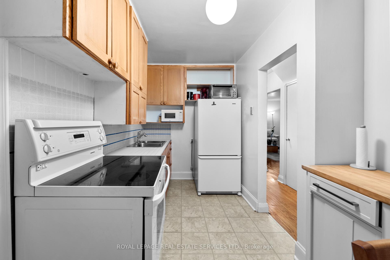
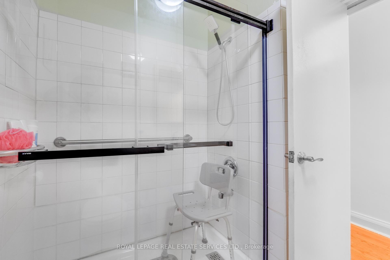
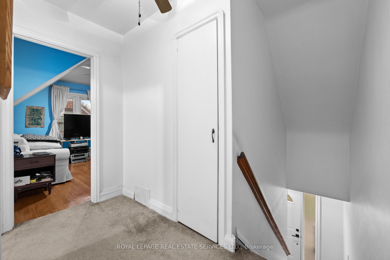
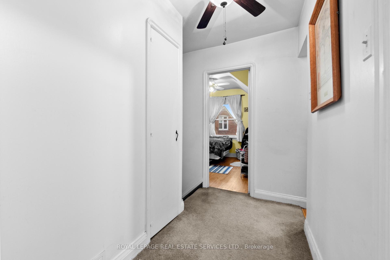
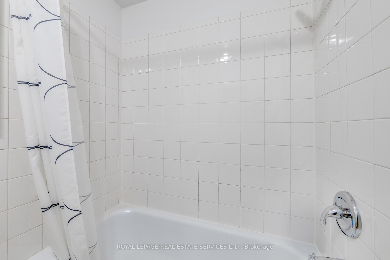
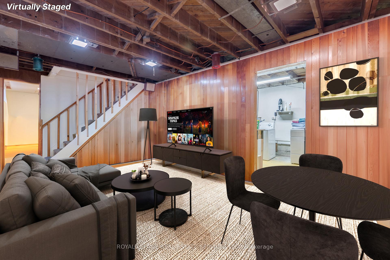
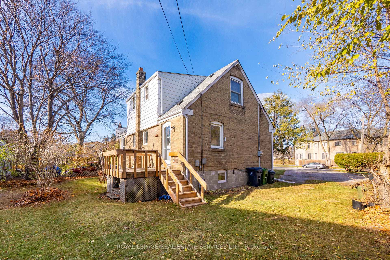
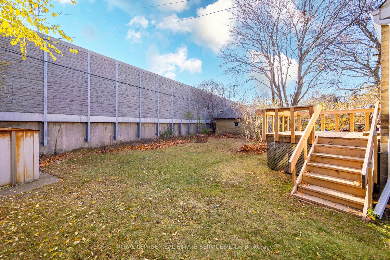
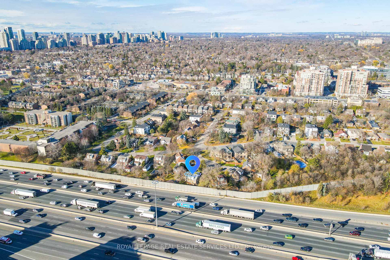
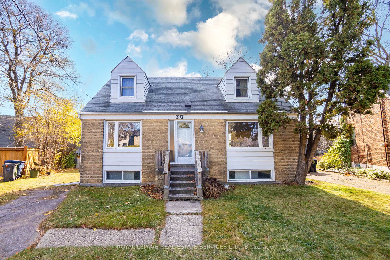
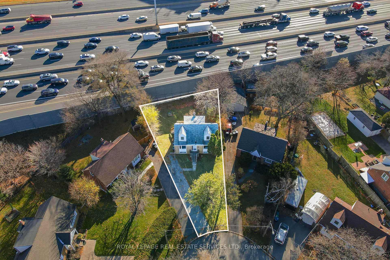
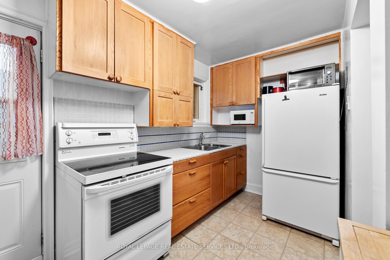
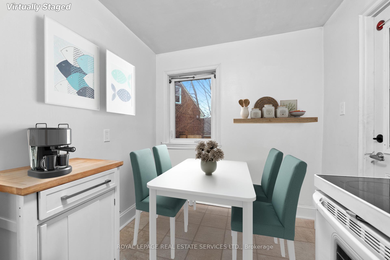
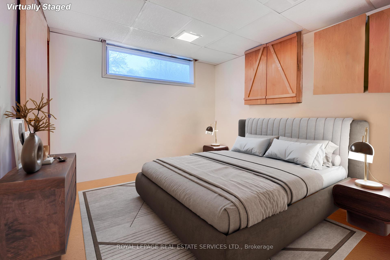
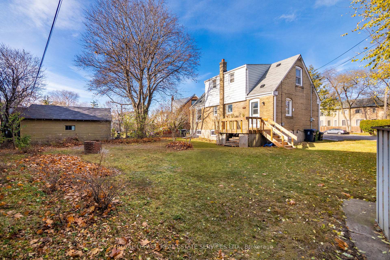
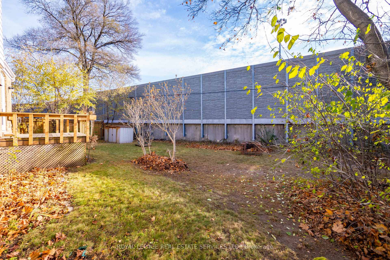
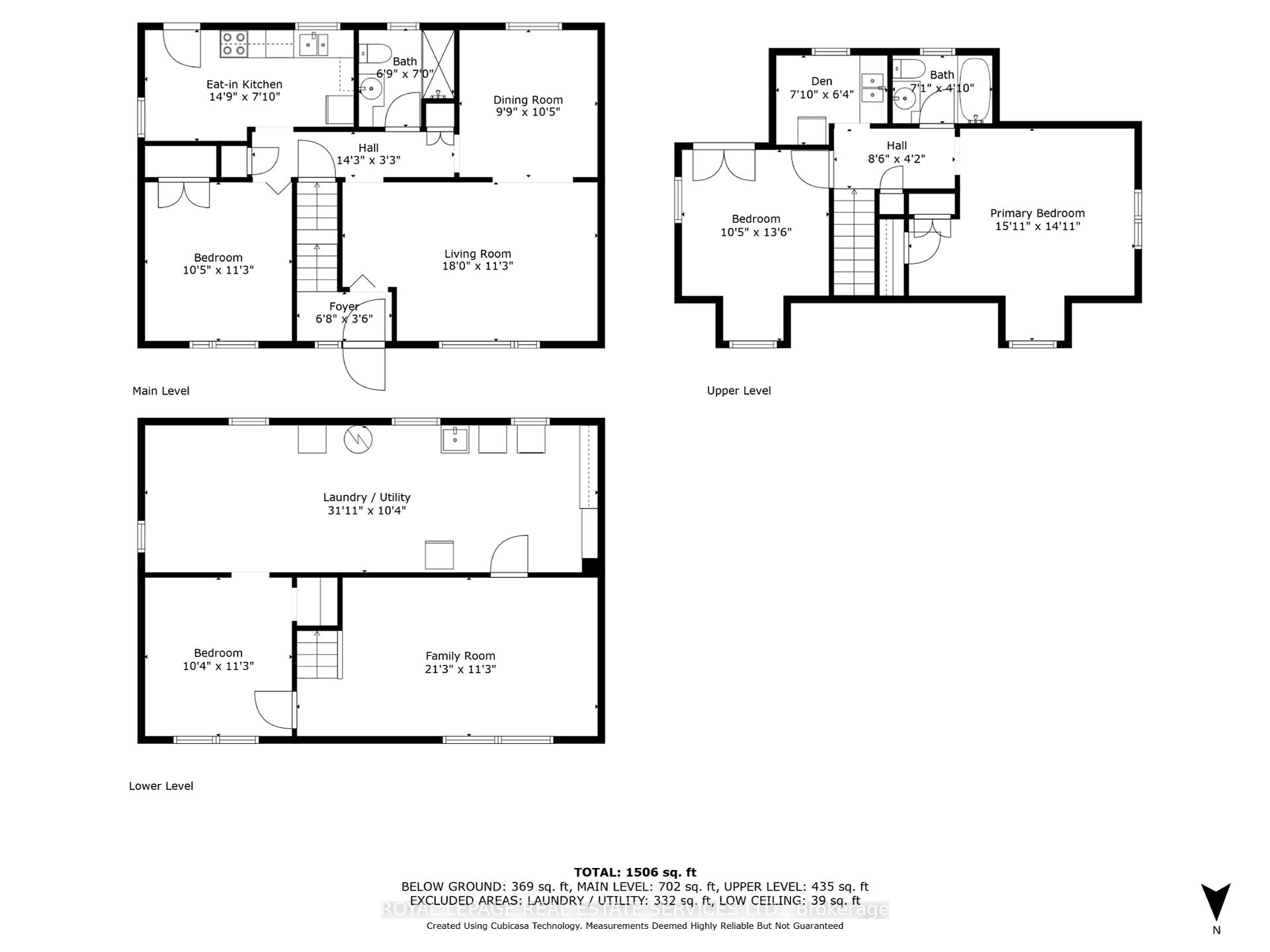
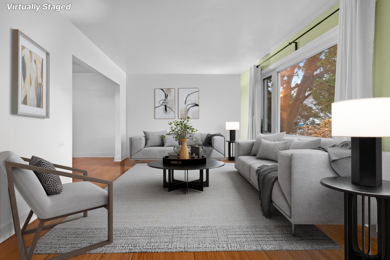
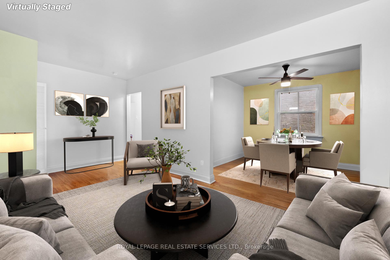
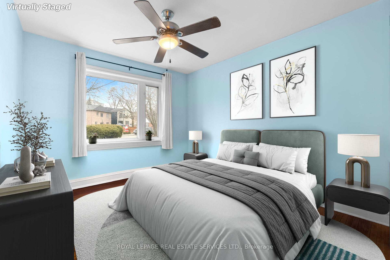
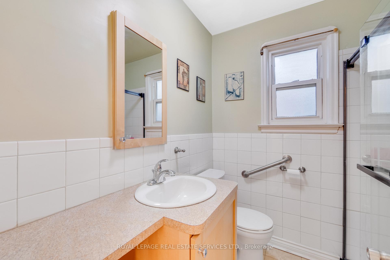
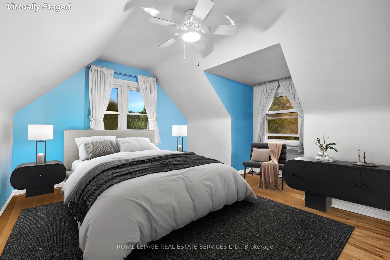
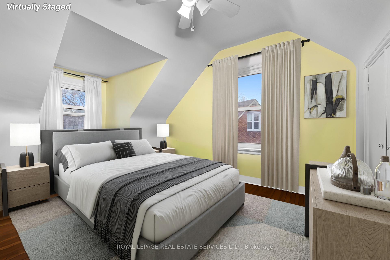
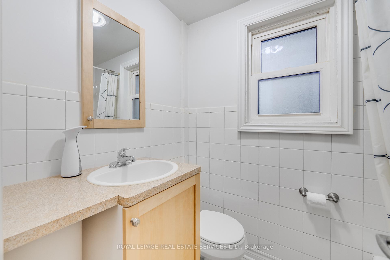
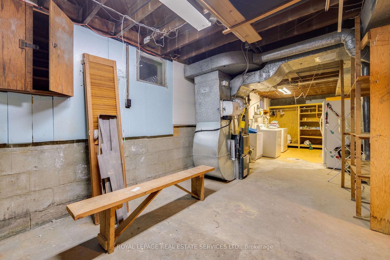
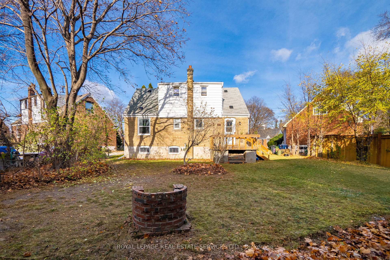
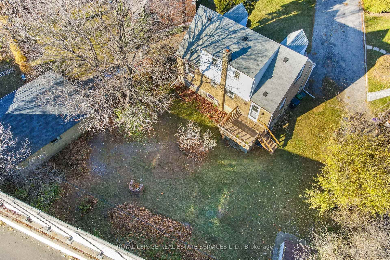
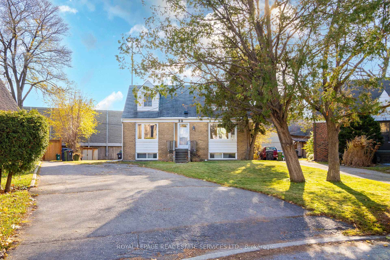
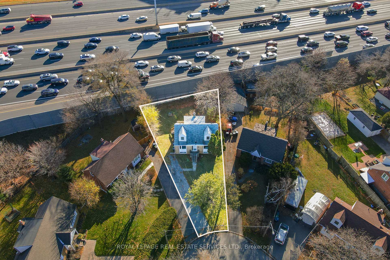



































| Welcome to 30 Vonda Avenue, a charming 3+1 bedroom, 2 full bathroom detached home on a quiet cul-de-sac in Toronto's prestigious Willowdale neighbourhood. This property offers a fantastic opportunity to renovate or remodel your dream home on a generous 30x117 pie-shaped lot with parking for up to four vehicles. The roof was replaced in 2015, and the furnace and hot water tank were upgraded in 2018. A gas hookup for a BBQ or future central air addition is already installed by the back door. Located in a sought-after area, it boasts top-rated schools (Earl Haig SS, Avondale PS), easy access to Sheppard-Yonge Subway and Highway 401, and proximity to Bayview Village, parks, restaurants, and shopping centers. With endless potential, this home is perfect for investors or buyers looking to customize a space in one of Toronto's most desirable neighbourhoods. Measurements, details and building/renovation permits to be verified by the buyer. |
| Price | $1,200,000 |
| Taxes: | $6476.19 |
| Address: | 30 Vonda Ave , Toronto, M2N 5E9, Ontario |
| Lot Size: | 30.00 x 117.58 (Feet) |
| Directions/Cross Streets: | Sheppard & Bayview |
| Rooms: | 10 |
| Bedrooms: | 3 |
| Bedrooms +: | 1 |
| Kitchens: | 1 |
| Family Room: | Y |
| Basement: | Part Fin |
| Approximatly Age: | 51-99 |
| Property Type: | Detached |
| Style: | 1 1/2 Storey |
| Exterior: | Brick, Concrete |
| Garage Type: | None |
| (Parking/)Drive: | Lane |
| Drive Parking Spaces: | 4 |
| Pool: | None |
| Other Structures: | Garden Shed |
| Approximatly Age: | 51-99 |
| Property Features: | Arts Centre, Cul De Sac, Hospital, Library, Park, Place Of Worship |
| Fireplace/Stove: | N |
| Heat Source: | Gas |
| Heat Type: | Forced Air |
| Central Air Conditioning: | None |
| Laundry Level: | Lower |
| Elevator Lift: | N |
| Sewers: | Sewers |
| Water: | Municipal |
| Utilities-Cable: | Y |
| Utilities-Hydro: | Y |
| Utilities-Gas: | Y |
| Utilities-Telephone: | Y |
$
%
Years
This calculator is for demonstration purposes only. Always consult a professional
financial advisor before making personal financial decisions.
| Although the information displayed is believed to be accurate, no warranties or representations are made of any kind. |
| ROYAL LEPAGE REAL ESTATE SERVICES LTD. |
- Listing -1 of 0
|
|

Betty Wong
Sales Representative
Dir:
416-930-8800
Bus:
905-597-0800
Fax:
905-597-0868
| Virtual Tour | Book Showing | Email a Friend |
Jump To:
At a Glance:
| Type: | Freehold - Detached |
| Area: | Toronto |
| Municipality: | Toronto |
| Neighbourhood: | Willowdale East |
| Style: | 1 1/2 Storey |
| Lot Size: | 30.00 x 117.58(Feet) |
| Approximate Age: | 51-99 |
| Tax: | $6,476.19 |
| Maintenance Fee: | $0 |
| Beds: | 3+1 |
| Baths: | 2 |
| Garage: | 0 |
| Fireplace: | N |
| Air Conditioning: | |
| Pool: | None |
Locatin Map:
Payment Calculator:

Listing added to your favorite list
Looking for resale homes?

By agreeing to Terms of Use, you will have ability to search up to 247103 listings and access to richer information than found on REALTOR.ca through my website.

