
$1,249,900
Available - For Sale
Listing ID: X11891128
21 Main St East , Unit 106, Grimsby, L3M 1M7, Ontario
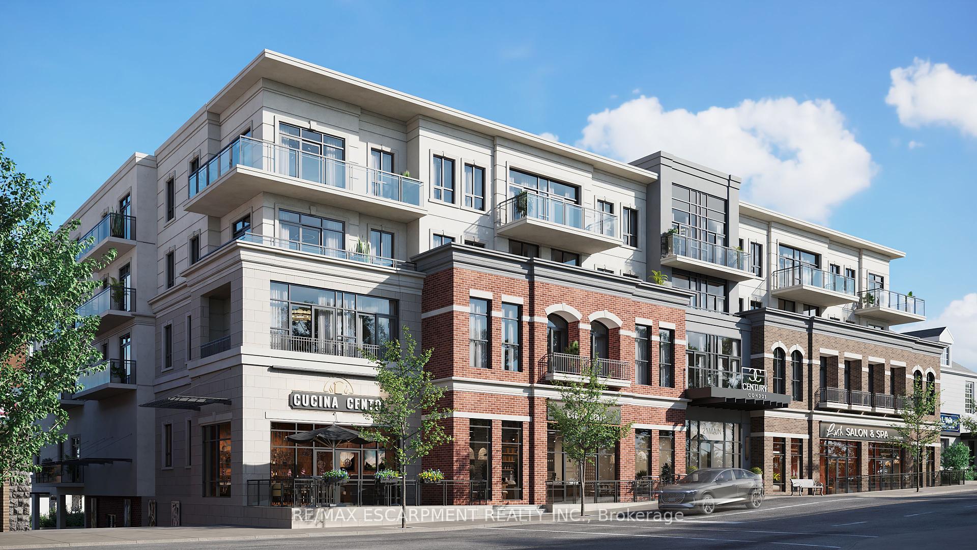

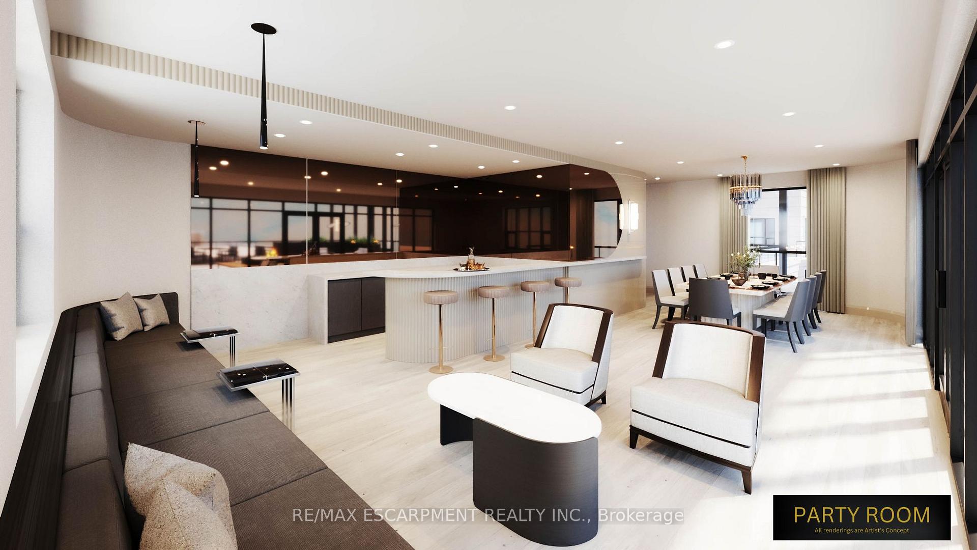
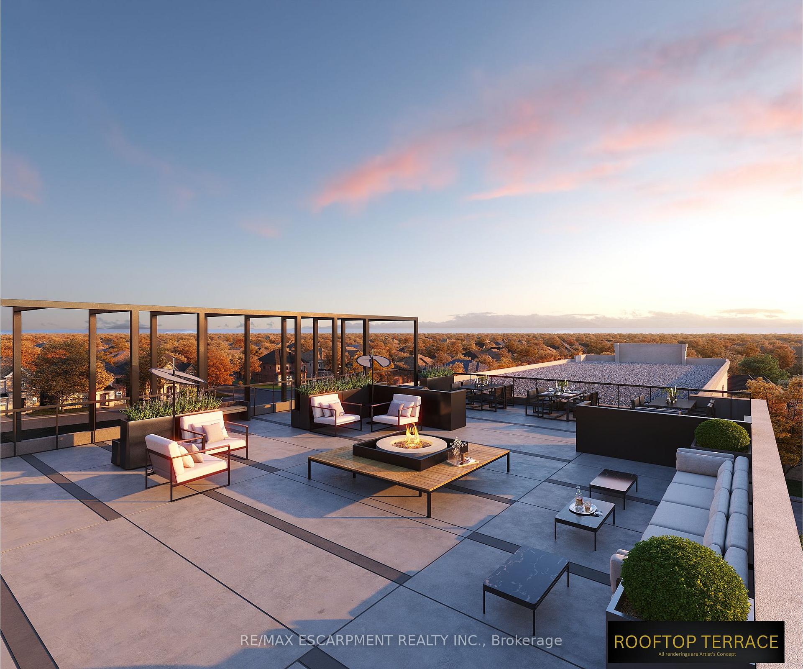
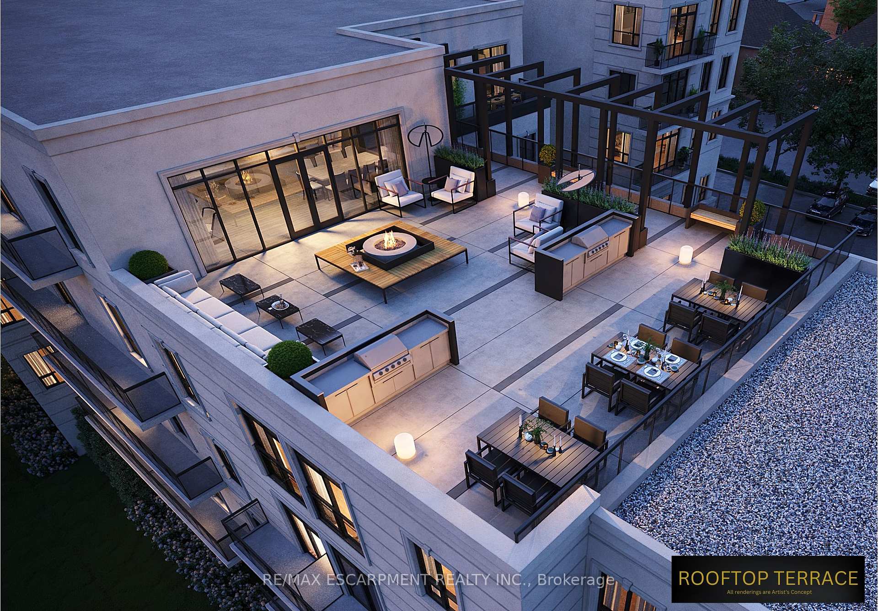
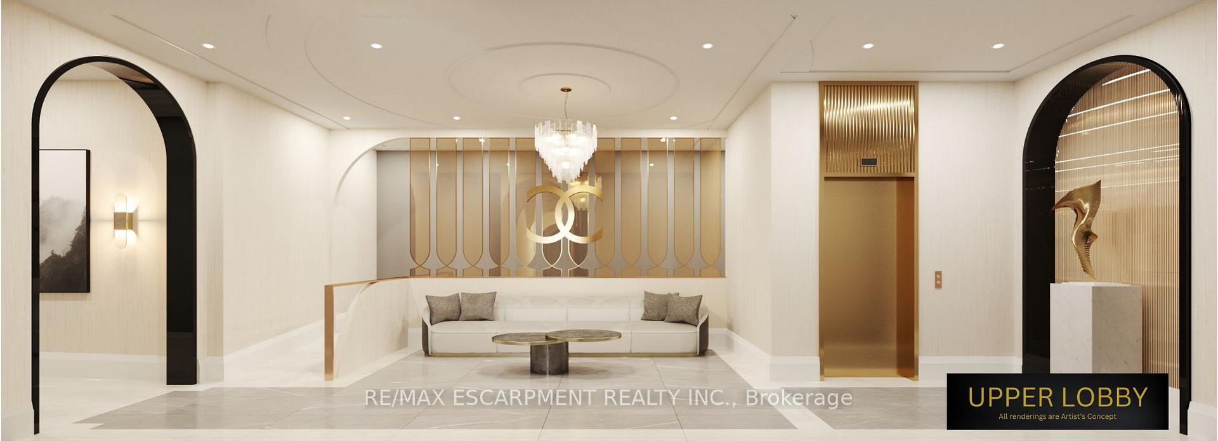
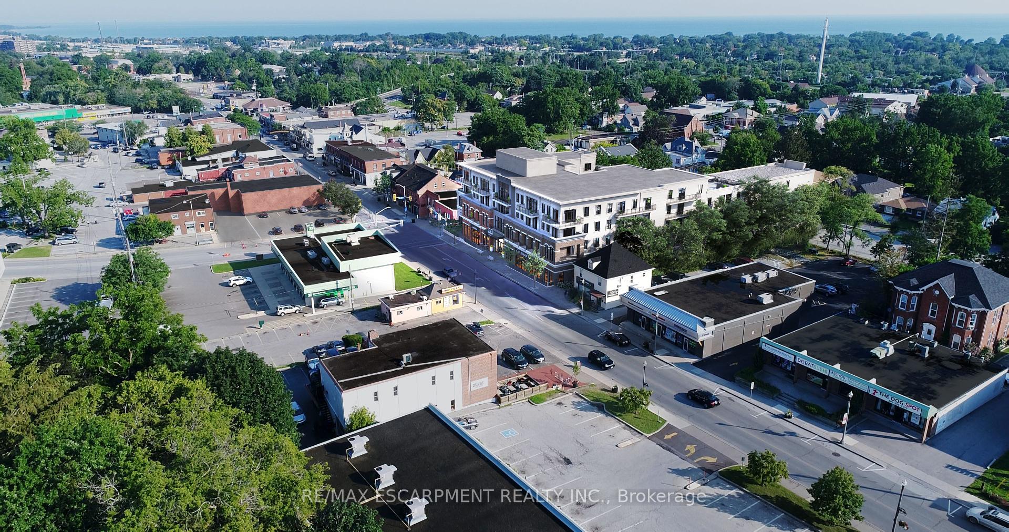
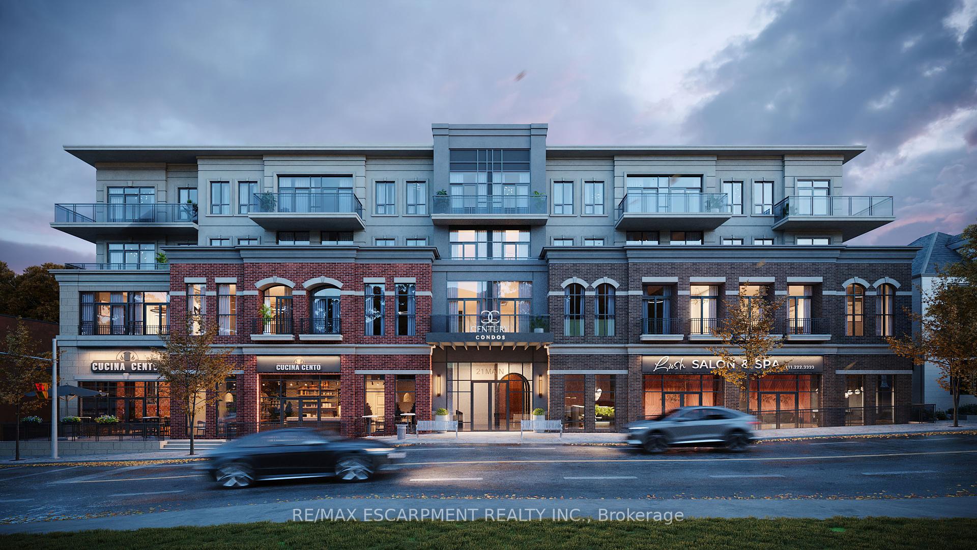








| TO BE BUILT WITH OCCUPANCY STARTING IN SPRING 2026* This luxurious 4-storey heritage inspired condominium is conveniently located in downtown of Grimsby! Century Condos is offering the "Queensway" a 1,272 square foot customizable interior 3-bedroom plan with open concept living and luxury vinyl plank flooring throughout the foyer, living, dining and kitchen area. One-of-a-kind suite has over $100,000 in upgraded features, and includes 2 underground parking space and 1 locker. 147 sq balcony. Prestige series finishes include; upgraded cabinetry, deep fridge upper with gable for built in look, built in microwave shelf/electrical, quartz countertops, moan single handle pull down faucet, a 7-Piece Appliance Package and more. Walking into the primary bedroom you enter a tranquil oasis with a spacious walk in closet, balcony access, and a 5-piece ensuite with 12"x24" tile flooring. |
| Extras: Party Room, Roof Top Deck/Garden, Visitor Parking, Other Condo Fees: $636.00/Monthly Condo Fees Incl: Building Insurance, Building Maintenance, Common Elements, Other |
| Price | $1,249,900 |
| Taxes: | $0.00 |
| Maintenance Fee: | 636.00 |
| Address: | 21 Main St East , Unit 106, Grimsby, L3M 1M7, Ontario |
| Province/State: | Ontario |
| Condo Corporation No | TBD |
| Level | 0 |
| Unit No | 0 |
| Directions/Cross Streets: | QEW to Christie St to Main St |
| Rooms: | 10 |
| Bedrooms: | 3 |
| Bedrooms +: | |
| Kitchens: | 1 |
| Family Room: | N |
| Basement: | None |
| Approximatly Age: | New |
| Property Type: | Condo Apt |
| Style: | Apartment |
| Exterior: | Brick, Stone |
| Garage Type: | Underground |
| Garage(/Parking)Space: | 2.00 |
| Drive Parking Spaces: | 2 |
| Park #1 | |
| Parking Type: | Owned |
| Exposure: | S |
| Balcony: | Open |
| Locker: | Owned |
| Pet Permited: | Restrict |
| Approximatly Age: | New |
| Approximatly Square Footage: | 1200-1399 |
| Property Features: | Electric Car, Golf, Hospital, Lake Access, Library, Marina |
| Maintenance: | 636.00 |
| Common Elements Included: | Y |
| Parking Included: | Y |
| Building Insurance Included: | Y |
| Fireplace/Stove: | N |
| Heat Source: | Electric |
| Heat Type: | Forced Air |
| Central Air Conditioning: | Central Air |
| Elevator Lift: | Y |
$
%
Years
This calculator is for demonstration purposes only. Always consult a professional
financial advisor before making personal financial decisions.
| Although the information displayed is believed to be accurate, no warranties or representations are made of any kind. |
| RE/MAX ESCARPMENT REALTY INC. |
- Listing -1 of 0
|
|

Betty Wong
Sales Representative
Dir:
416-930-8800
Bus:
905-597-0800
Fax:
905-597-0868
| Book Showing | Email a Friend |
Jump To:
At a Glance:
| Type: | Condo - Condo Apt |
| Area: | Niagara |
| Municipality: | Grimsby |
| Neighbourhood: | |
| Style: | Apartment |
| Lot Size: | x () |
| Approximate Age: | New |
| Tax: | $0 |
| Maintenance Fee: | $636 |
| Beds: | 3 |
| Baths: | 2 |
| Garage: | 2 |
| Fireplace: | N |
| Air Conditioning: | |
| Pool: |
Locatin Map:
Payment Calculator:

Listing added to your favorite list
Looking for resale homes?

By agreeing to Terms of Use, you will have ability to search up to 247088 listings and access to richer information than found on REALTOR.ca through my website.

