
$1,249,900
Available - For Sale
Listing ID: X11891199
21 MAIN St East , Unit 406, Grimsby, L3M 1M7, Ontario
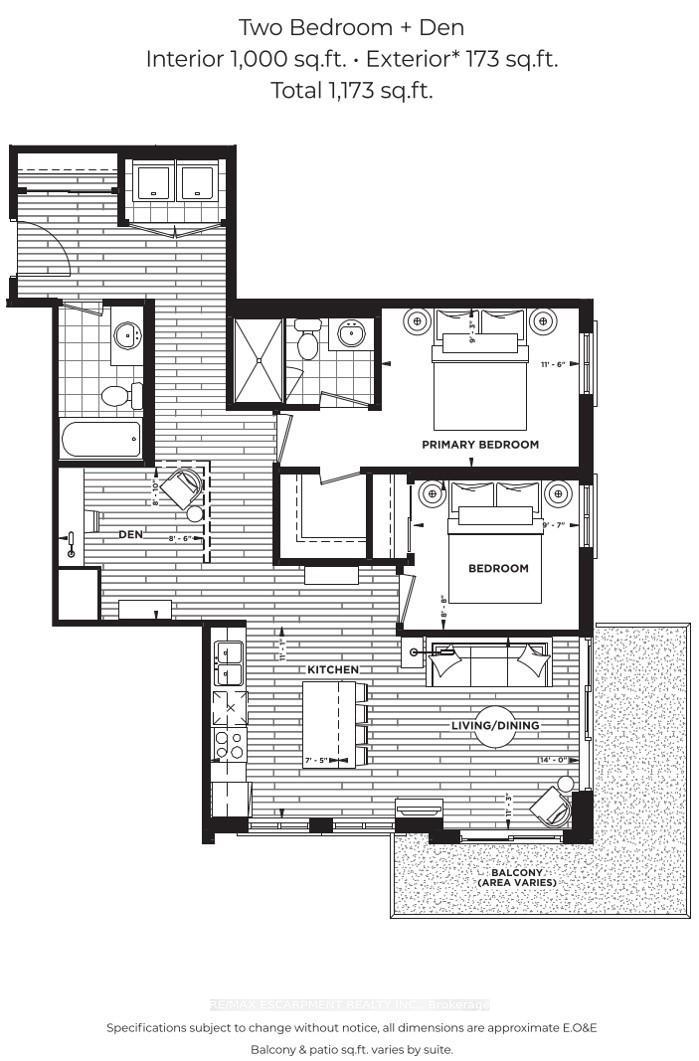
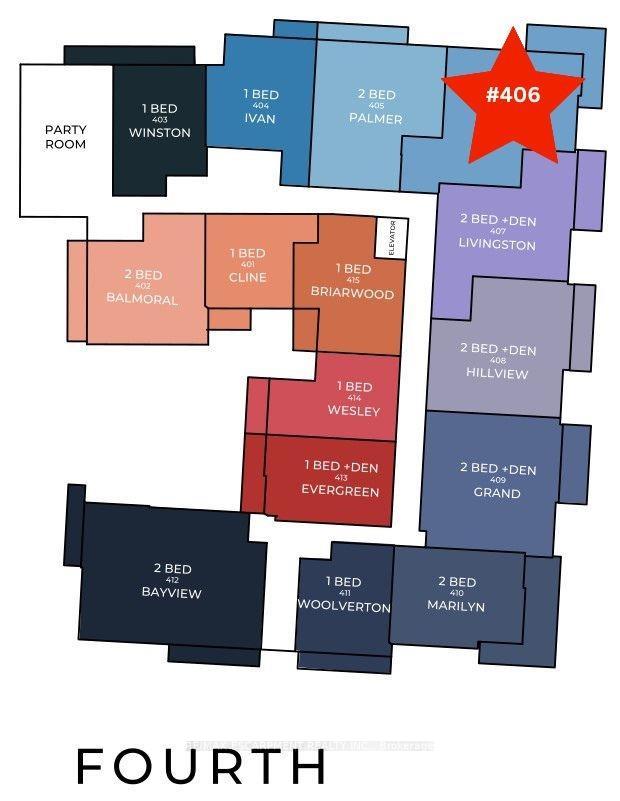
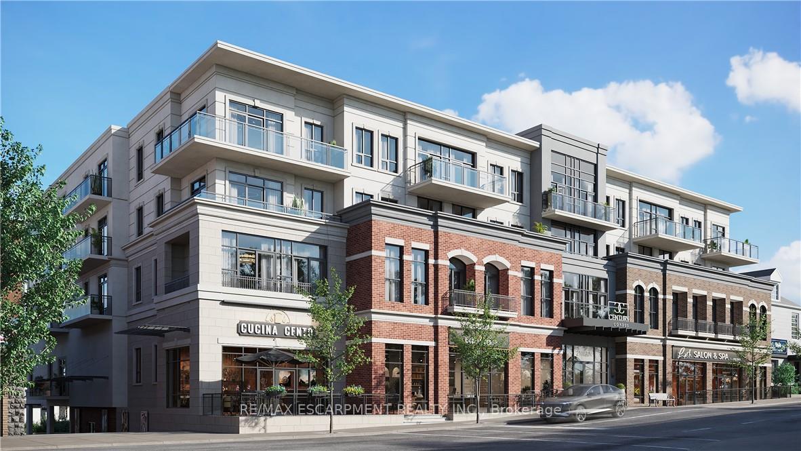
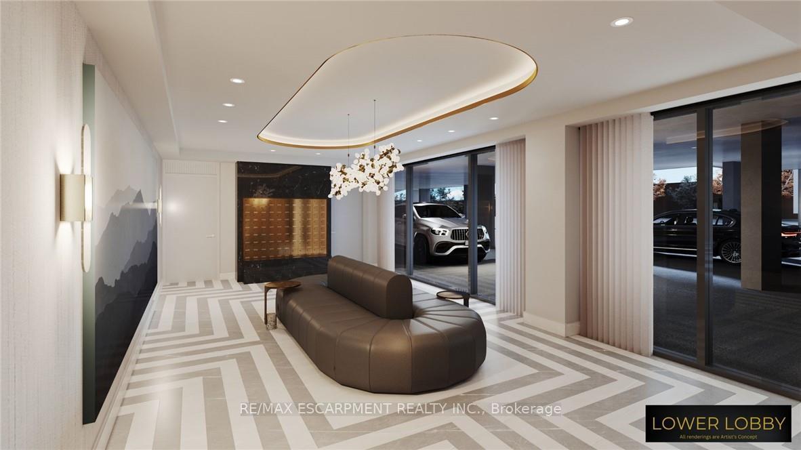
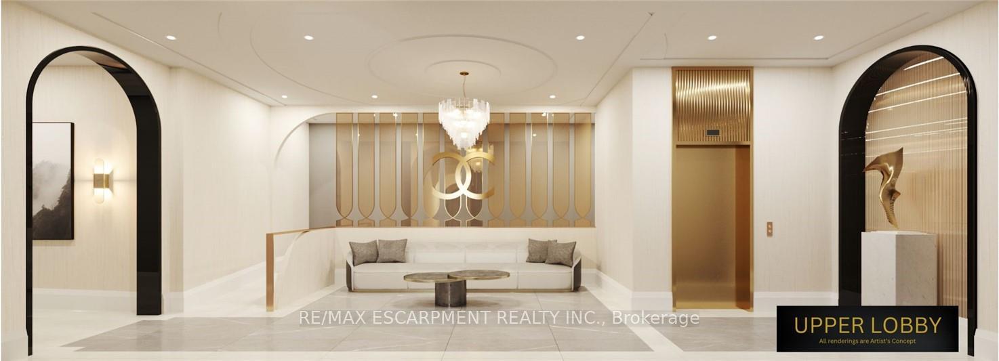
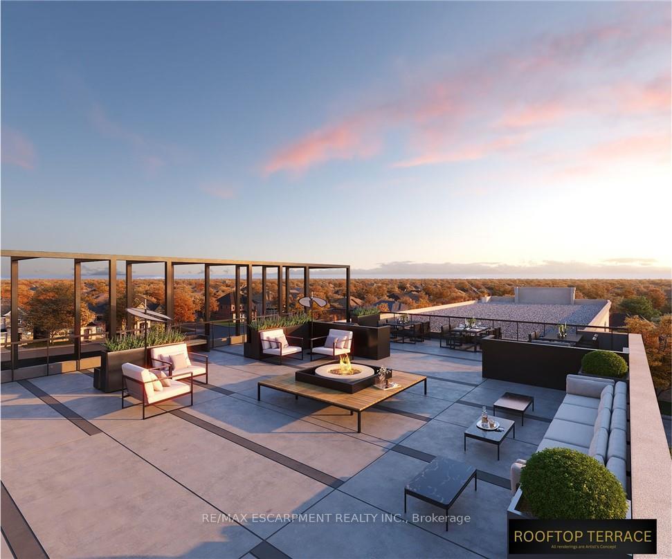
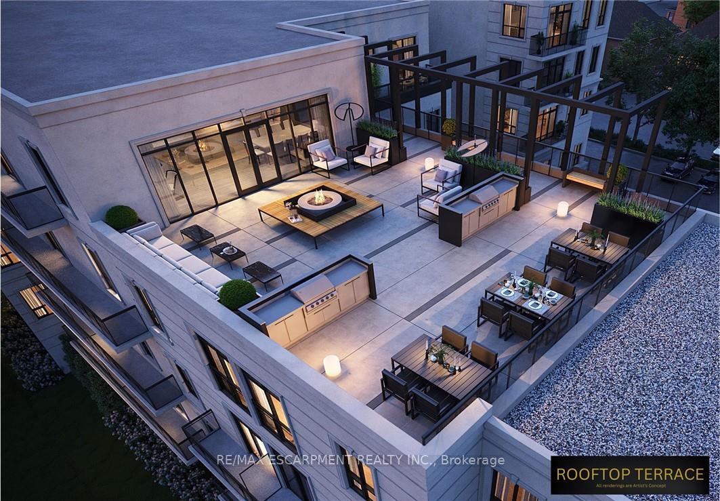
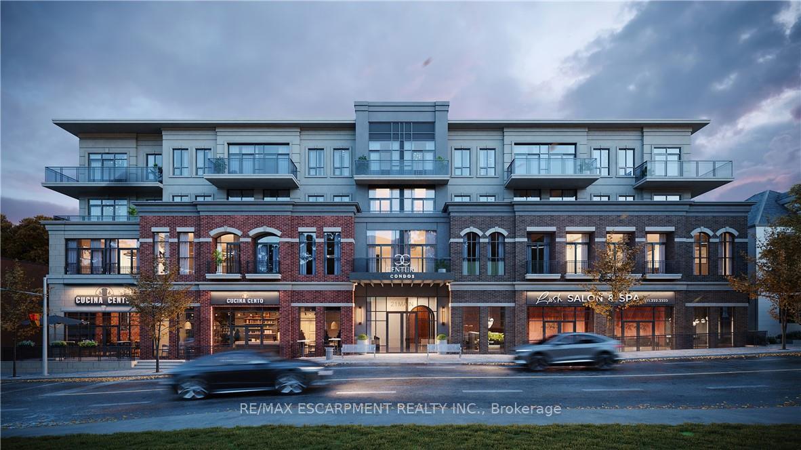
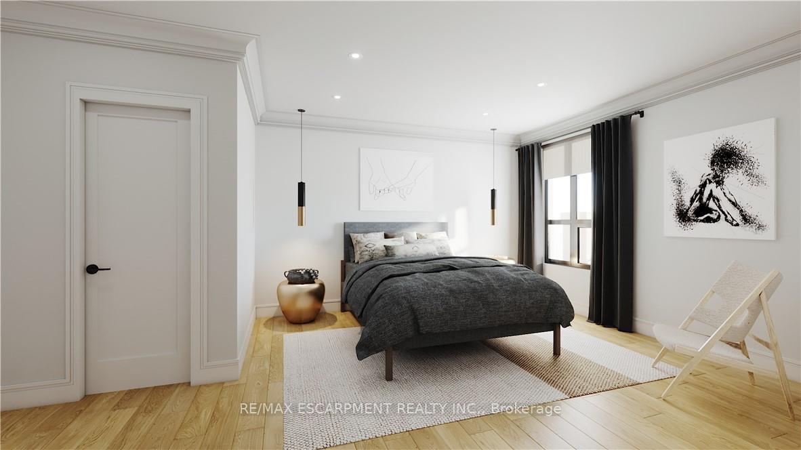
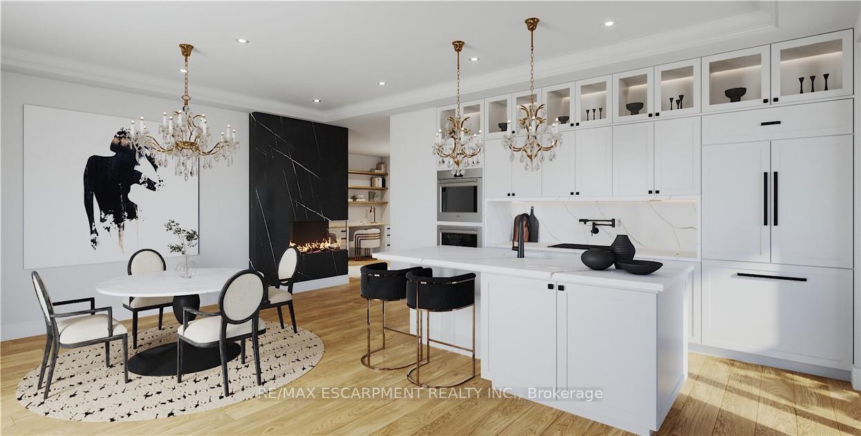
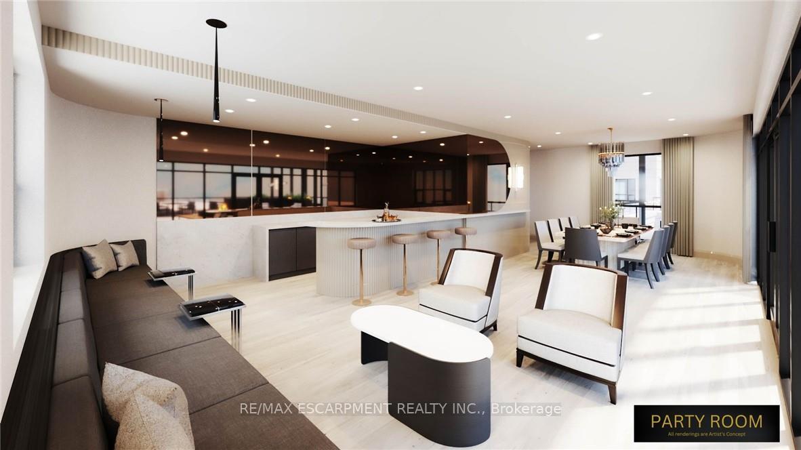
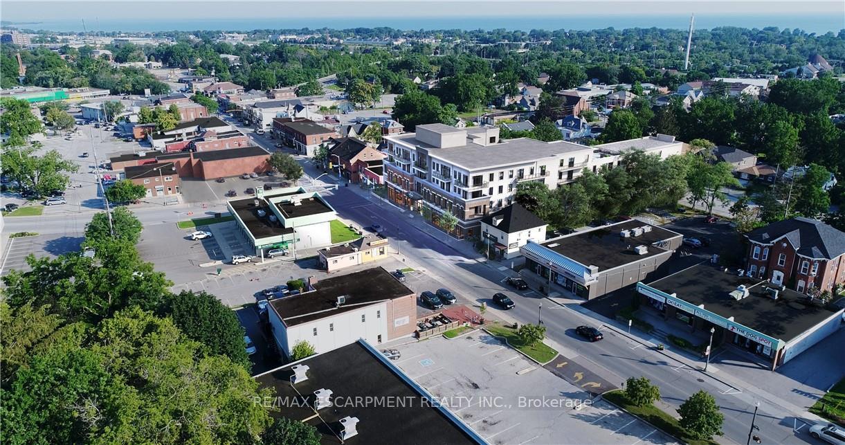












| TO BE BUILT WITH OCCUPANCY IN FALL 2026* This luxurious 4-storey condominium is conveniently located in the heart of Grimsby! Century Condos is offering the "KINGSWAY" a 1000 square foot customizable 2-bedroom + Den corner unit with open concept living and a 173 square foot private corner balcony overlooking Main Street and the Niagara Escarpment! This suite boasts 10-foot ceilings allows for plenty of natural sunlight and features an extensive amount of upgraded design elements incorporated throughout. From the moment you enter, prestige series finishes cover the space with luxury vinyl plank flooring through the foyer, living, dining, den, and kitchen. Additionally upgraded cabinetry, quartz countertops, deep fridge upper with gable for built in look, built in microwave shelf/electrical, Moen single handle pull down faucet, a 7-Piece Appliance Package, on Underground Parking space and Locker are included! Timelessly beautiful, and distinctively original, this space is the perfect place to be with more to enjoy in the heart of Grimsby! |
| Extras: Amenities: Community BBQ, Elevator, Party Room, Roof Top Deck/Garden, Visitor Parking, Other. Condo Fees: $500.00/Monthly |
| Price | $1,249,900 |
| Taxes: | $0.00 |
| Maintenance Fee: | 500.00 |
| Address: | 21 MAIN St East , Unit 406, Grimsby, L3M 1M7, Ontario |
| Province/State: | Ontario |
| Condo Corporation No | TBD |
| Level | 4 |
| Unit No | 406 |
| Directions/Cross Streets: | QEW TO CHRISTIE ST TO MAIN ST |
| Rooms: | 8 |
| Bedrooms: | 2 |
| Bedrooms +: | |
| Kitchens: | 1 |
| Family Room: | N |
| Basement: | None |
| Approximatly Age: | New |
| Property Type: | Condo Apt |
| Style: | Apartment |
| Exterior: | Brick, Stone |
| Garage Type: | Underground |
| Garage(/Parking)Space: | 2.00 |
| Drive Parking Spaces: | 2 |
| Park #1 | |
| Parking Type: | Owned |
| Exposure: | S |
| Balcony: | Open |
| Locker: | Owned |
| Pet Permited: | Restrict |
| Approximatly Age: | New |
| Approximatly Square Footage: | 1000-1199 |
| Property Features: | Electric Car, Golf, Hospital, Lake Access, Library, Marina |
| Maintenance: | 500.00 |
| Common Elements Included: | Y |
| Parking Included: | Y |
| Building Insurance Included: | Y |
| Fireplace/Stove: | N |
| Heat Source: | Electric |
| Heat Type: | Forced Air |
| Central Air Conditioning: | Central Air |
| Elevator Lift: | Y |
$
%
Years
This calculator is for demonstration purposes only. Always consult a professional
financial advisor before making personal financial decisions.
| Although the information displayed is believed to be accurate, no warranties or representations are made of any kind. |
| RE/MAX ESCARPMENT REALTY INC. |
- Listing -1 of 0
|
|

Betty Wong
Sales Representative
Dir:
416-930-8800
Bus:
905-597-0800
Fax:
905-597-0868
| Book Showing | Email a Friend |
Jump To:
At a Glance:
| Type: | Condo - Condo Apt |
| Area: | Niagara |
| Municipality: | Grimsby |
| Neighbourhood: | |
| Style: | Apartment |
| Lot Size: | x () |
| Approximate Age: | New |
| Tax: | $0 |
| Maintenance Fee: | $500 |
| Beds: | 2 |
| Baths: | 2 |
| Garage: | 2 |
| Fireplace: | N |
| Air Conditioning: | |
| Pool: |
Locatin Map:
Payment Calculator:

Listing added to your favorite list
Looking for resale homes?

By agreeing to Terms of Use, you will have ability to search up to 247088 listings and access to richer information than found on REALTOR.ca through my website.

