
$1,499,000
Available - For Sale
Listing ID: N11892635
1 Henderson Ave , Markham, L3T 2K2, Ontario
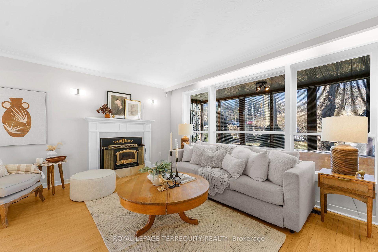
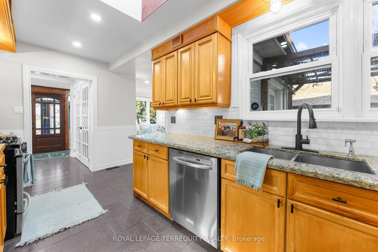
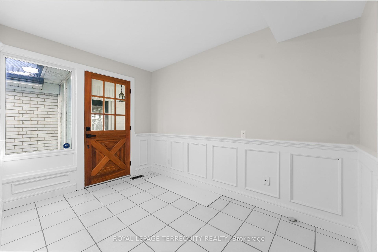
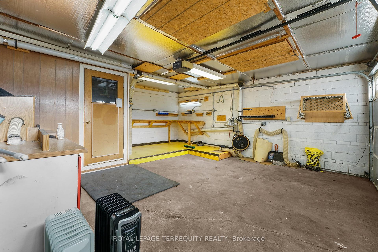
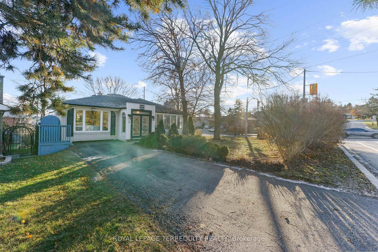
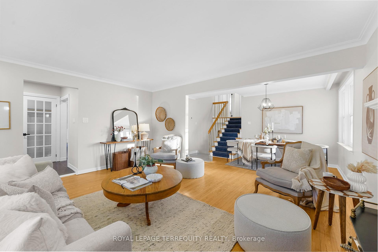
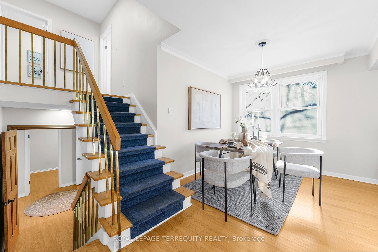
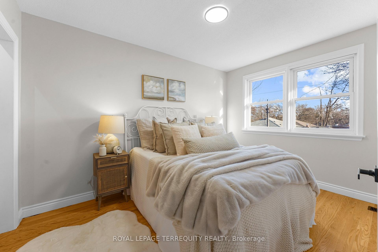
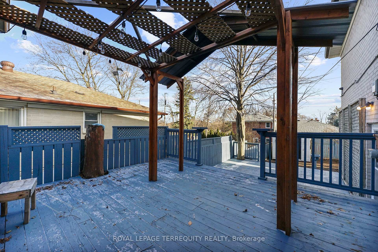
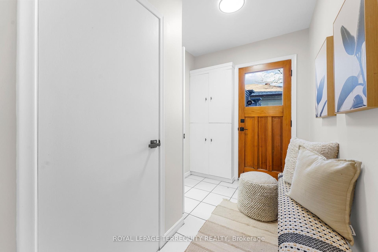
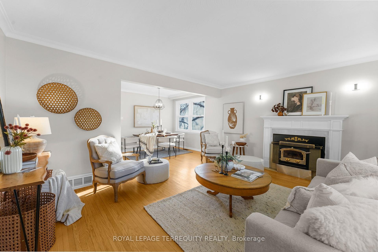
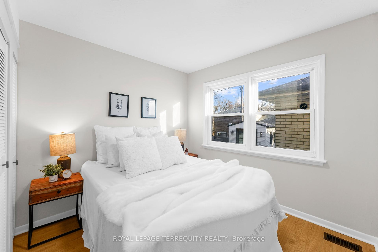
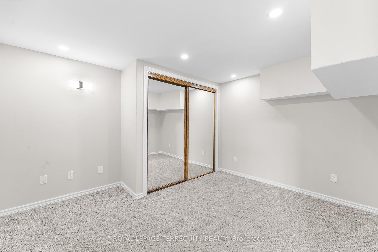
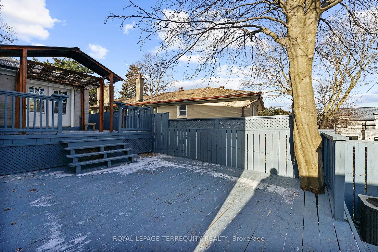
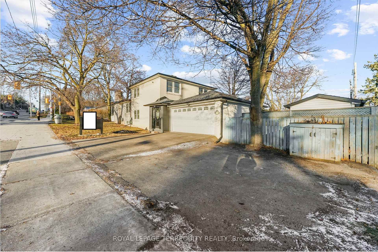
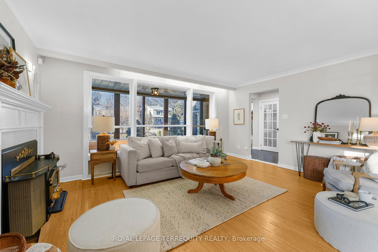
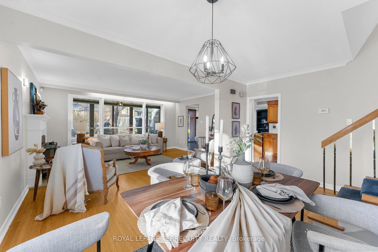
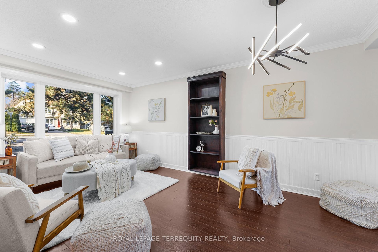
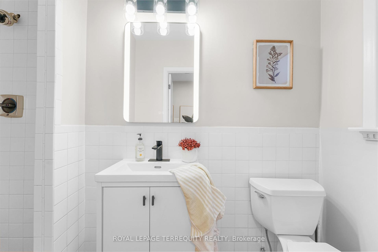
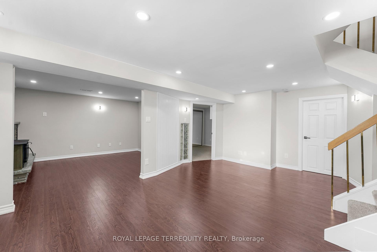
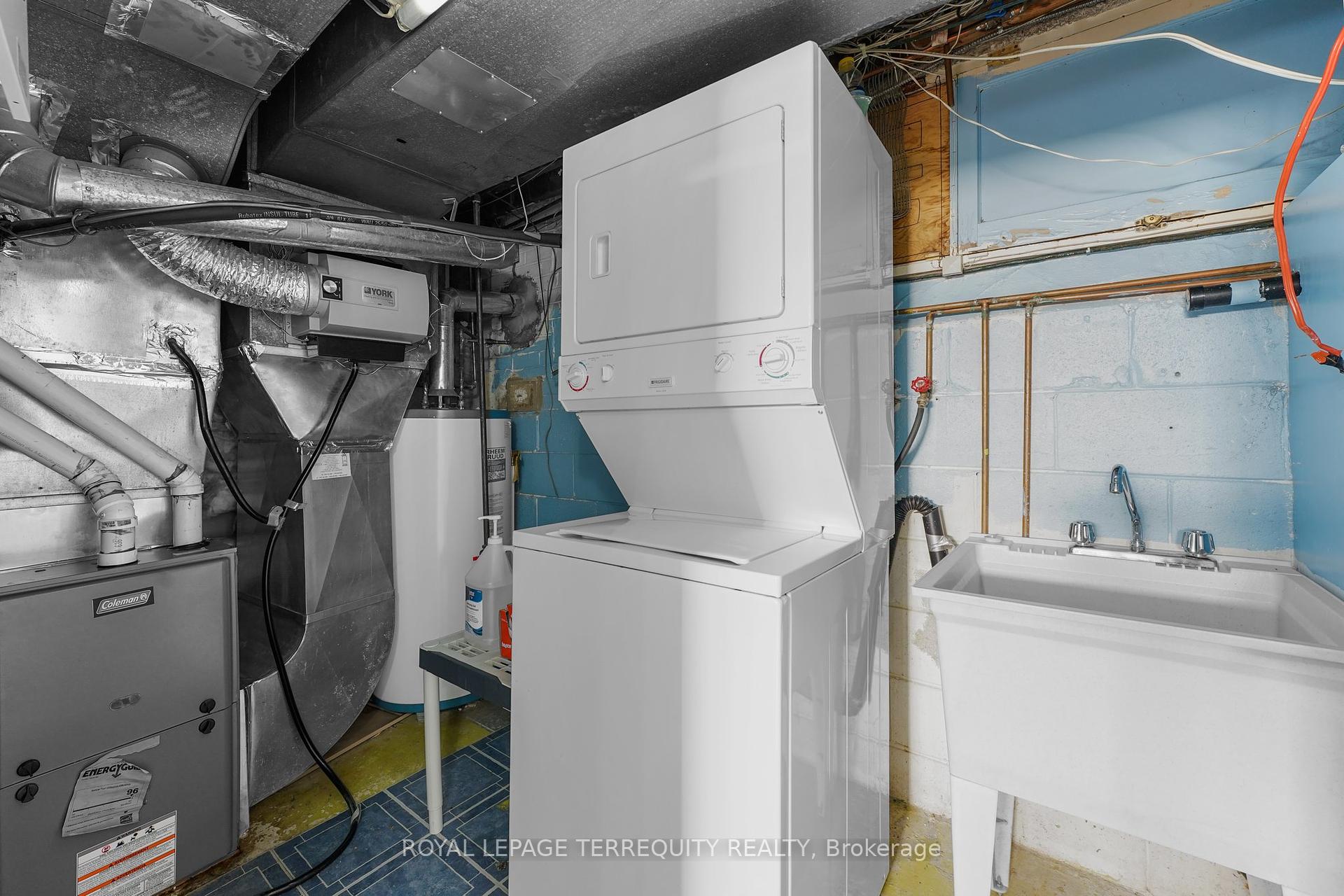
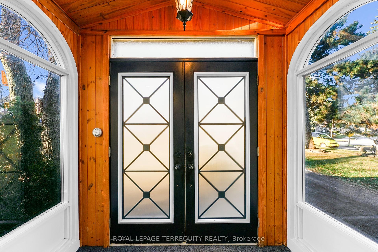
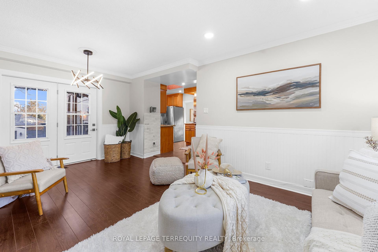
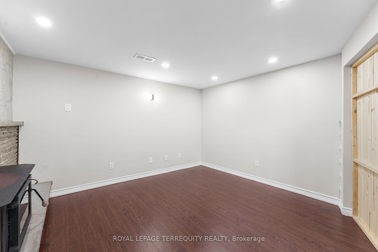
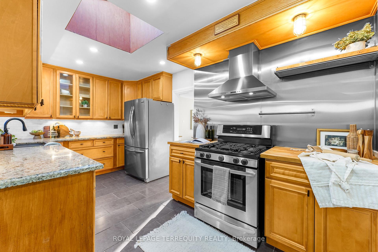
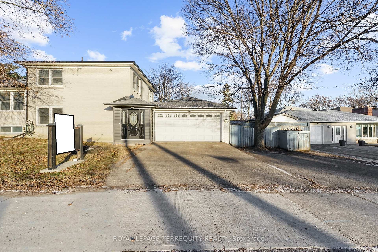
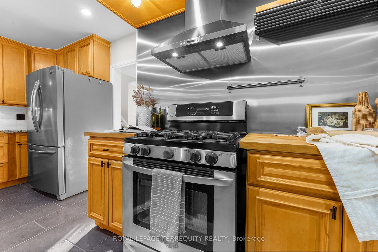
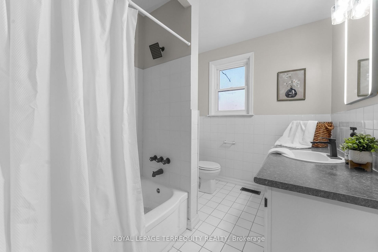
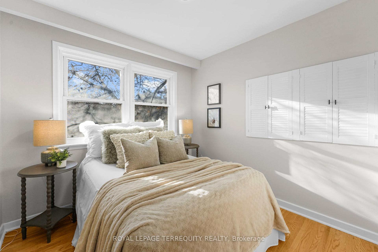
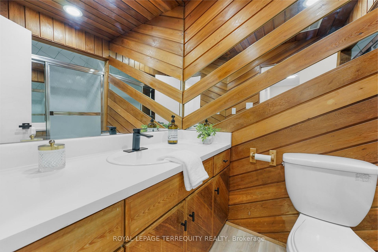
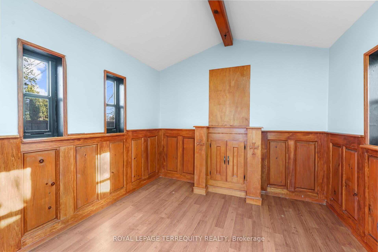
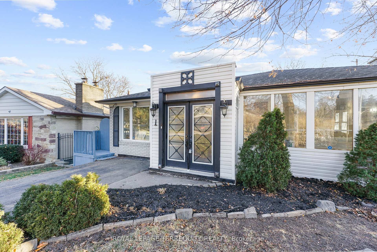
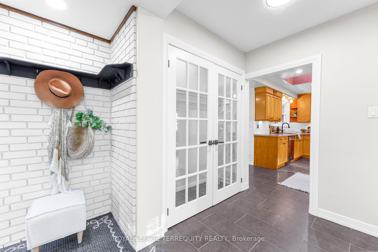
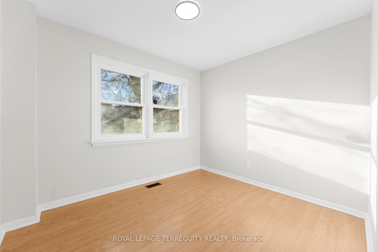
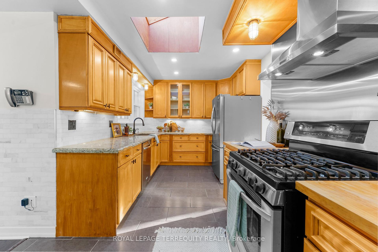
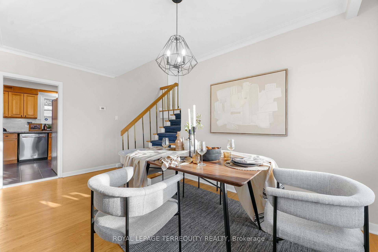
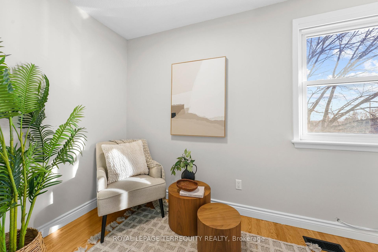





































| Very versatile property with 128' frontage on Steeles! Single family home and home office options. Add or legalize dwelling units with the entrance doors on Henderson and Steeles, and driveways on both streets. Zoning also allows group home! Huge, detached garage was later connected to the house via a vestibule and has a sub panel. Chef's kitchen has stainless steel backsplash for no-holds-barred cooking on the gas range. Access the backyard via either driveway, walkout from living room/kitchen to an entertainer's deck with pergola, or from yet another level in the house. Recent renovation includes new paint throughout, new lighting fixtures, pot lights, door hardware, and more. Get all of the benefits without paying Toronto LTT and property taxes, since you're on the north side of Steeles. TTC bus service at your doorstep (1 bus to Finch TTC Station), walk to Bayview or Yonge Street and access the Viva bus system and Centrepoint Mall. |
| Extras: 7 bedrooms above grade. 1 in basement, and another easy to add in basement. Huge crawl space offers storage galore! Two outdoor structures: a garden shed with power run to it, and another shed custom built as a shrine with power run to it. |
| Price | $1,499,000 |
| Taxes: | $8937.54 |
| Address: | 1 Henderson Ave , Markham, L3T 2K2, Ontario |
| Lot Size: | 50.07 x 128.65 (Feet) |
| Directions/Cross Streets: | Steeles & Henderson |
| Rooms: | 14 |
| Rooms +: | 3 |
| Bedrooms: | 7 |
| Bedrooms +: | 1 |
| Kitchens: | 1 |
| Family Room: | Y |
| Basement: | Finished |
| Property Type: | Detached |
| Style: | Backsplit 4 |
| Exterior: | Brick |
| Garage Type: | Detached |
| (Parking/)Drive: | Private |
| Drive Parking Spaces: | 6 |
| Pool: | None |
| Other Structures: | Garden Shed, Workshop |
| Approximatly Square Footage: | 2000-2500 |
| Property Features: | Fenced Yard, Library, Place Of Worship, Public Transit, School, School Bus Route |
| Fireplace/Stove: | Y |
| Heat Source: | Gas |
| Heat Type: | Forced Air |
| Central Air Conditioning: | Central Air |
| Laundry Level: | Lower |
| Sewers: | Sewers |
| Water: | Municipal |
$
%
Years
This calculator is for demonstration purposes only. Always consult a professional
financial advisor before making personal financial decisions.
| Although the information displayed is believed to be accurate, no warranties or representations are made of any kind. |
| ROYAL LEPAGE TERREQUITY REALTY |
- Listing -1 of 0
|
|

Betty Wong
Sales Representative
Dir:
416-930-8800
Bus:
905-597-0800
Fax:
905-597-0868
| Book Showing | Email a Friend |
Jump To:
At a Glance:
| Type: | Freehold - Detached |
| Area: | York |
| Municipality: | Markham |
| Neighbourhood: | Grandview |
| Style: | Backsplit 4 |
| Lot Size: | 50.07 x 128.65(Feet) |
| Approximate Age: | |
| Tax: | $8,937.54 |
| Maintenance Fee: | $0 |
| Beds: | 7+1 |
| Baths: | 3 |
| Garage: | 0 |
| Fireplace: | Y |
| Air Conditioning: | |
| Pool: | None |
Locatin Map:
Payment Calculator:

Listing added to your favorite list
Looking for resale homes?

By agreeing to Terms of Use, you will have ability to search up to 247088 listings and access to richer information than found on REALTOR.ca through my website.

