
$999,000
Available - For Sale
Listing ID: N11892045
6926 County Rd 10 , Essa, L0M 1B1, Ontario
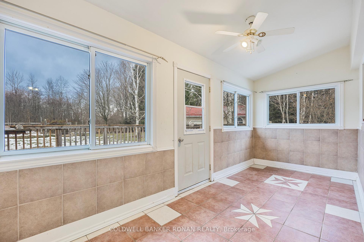
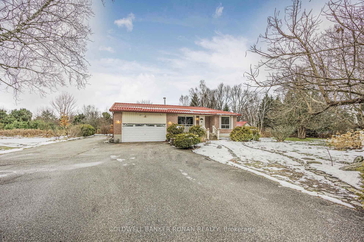
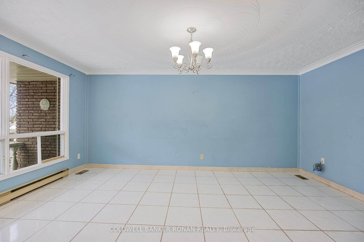
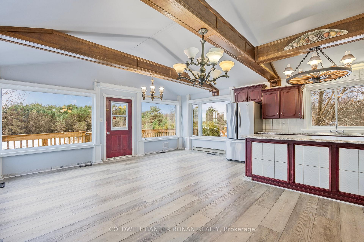
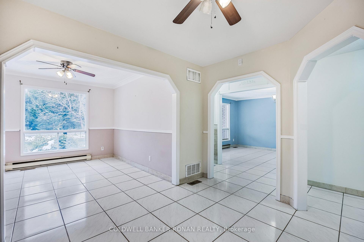
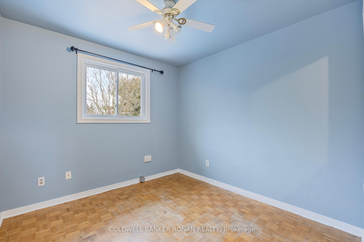
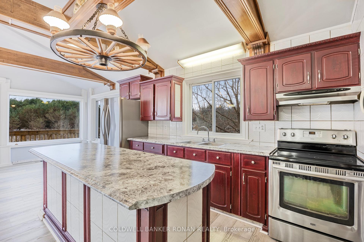
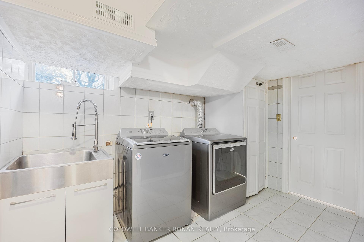
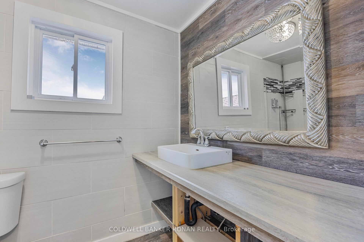
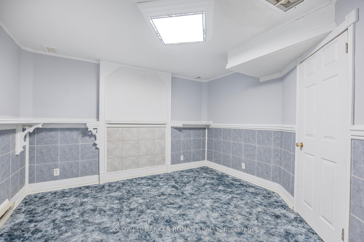

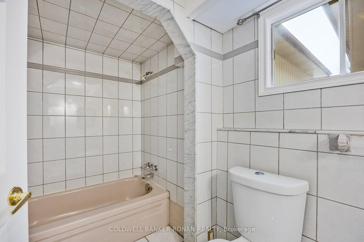
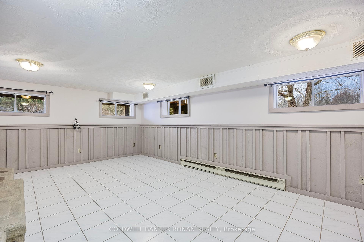
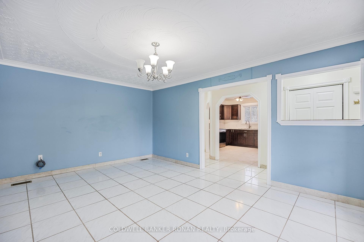
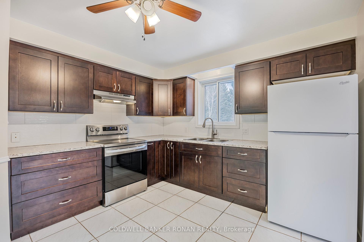
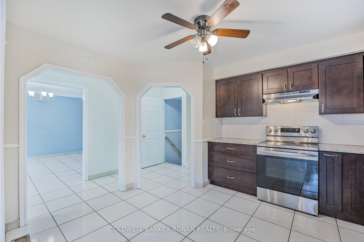
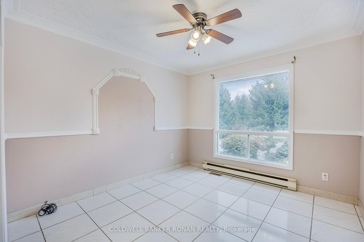
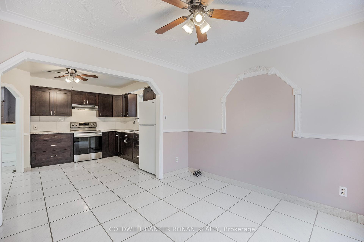
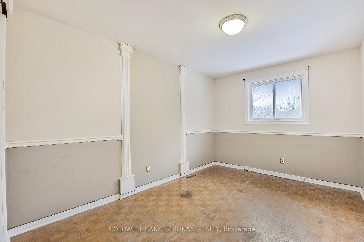
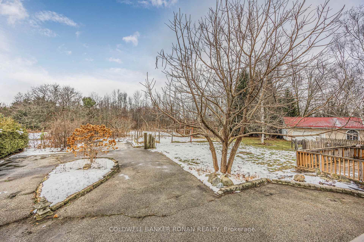
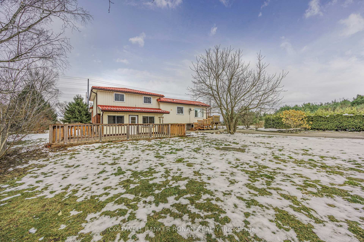
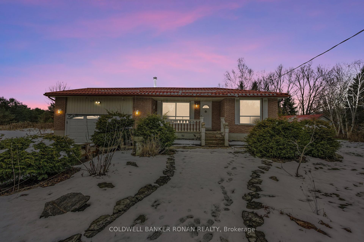
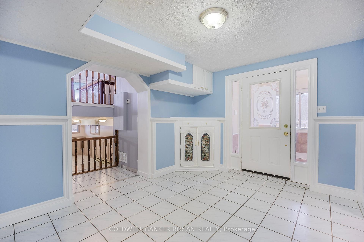
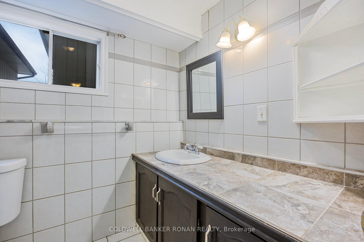
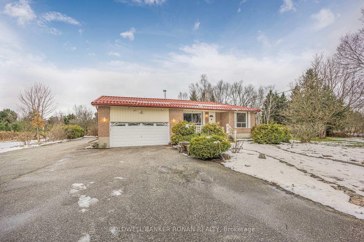
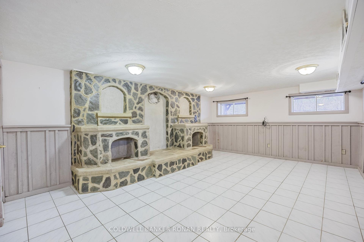
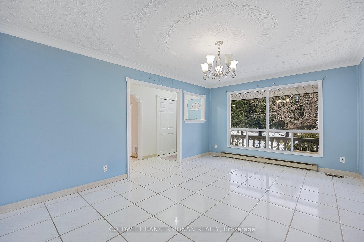
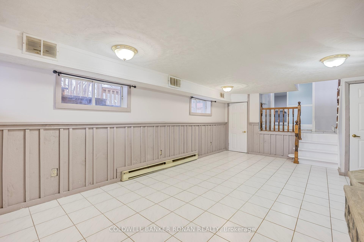
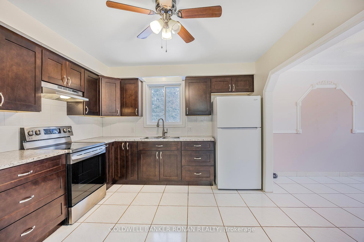
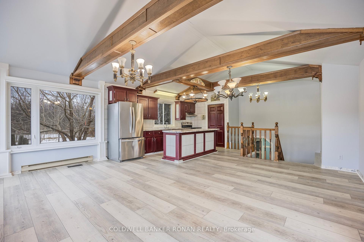
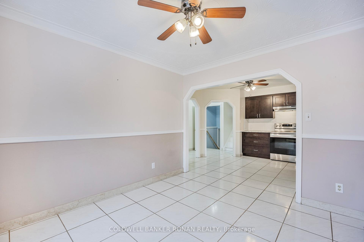
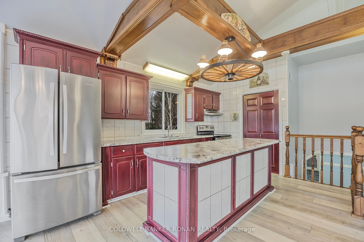
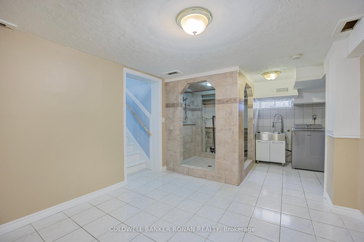
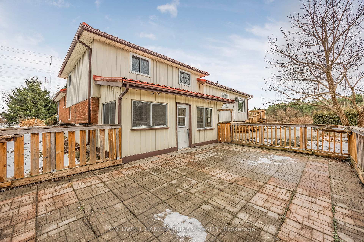
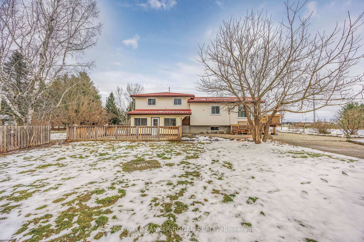
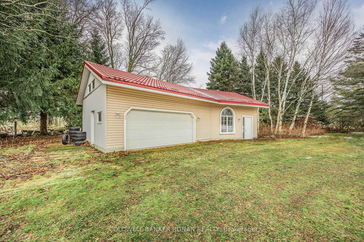
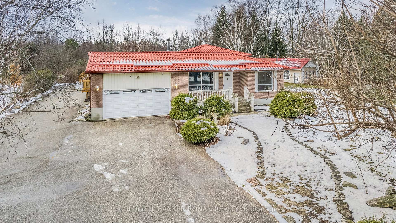
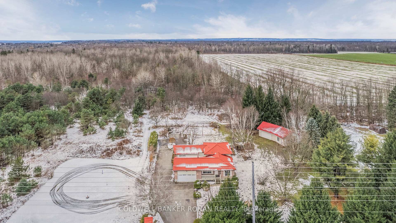
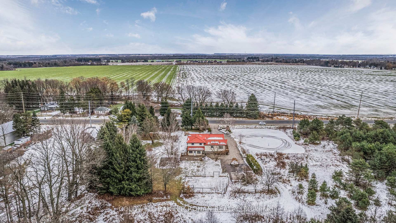
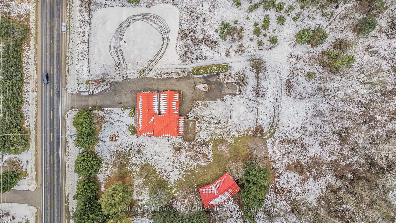








































| Expansive 2-Family Home on Over an Acre, Offering Convenient Access to Barrie, Alliston, and Angus. The front section features a spacious, updated eat-in kitchen, a cozy living room, 3 bedrooms, and a 3-piece bathroom. The back section, accessible from the ground level, includes 2 bedrooms, 1 bathroom, a large recreation room just a few steps down, and an open-concept kitchen and family room a few steps up. Plus, there's a sizable shop perfect for all your toys and projects! |
| Price | $999,000 |
| Taxes: | $4421.55 |
| Address: | 6926 County Rd 10 , Essa, L0M 1B1, Ontario |
| Lot Size: | 200.00 x 225.00 (Feet) |
| Acreage: | .50-1.99 |
| Directions/Cross Streets: | Cty Rd 10 - North of 21 |
| Rooms: | 12 |
| Bedrooms: | 5 |
| Bedrooms +: | |
| Kitchens: | 1 |
| Kitchens +: | 1 |
| Family Room: | Y |
| Basement: | Finished |
| Property Type: | Detached |
| Style: | Backsplit 4 |
| Exterior: | Brick |
| Garage Type: | Attached |
| (Parking/)Drive: | Private |
| Drive Parking Spaces: | 6 |
| Pool: | None |
| Fireplace/Stove: | N |
| Heat Source: | Gas |
| Heat Type: | Forced Air |
| Central Air Conditioning: | Central Air |
| Laundry Level: | Lower |
| Sewers: | Septic |
| Water: | Well |
| Utilities-Hydro: | Y |
| Utilities-Gas: | Y |
| Utilities-Telephone: | Y |
$
%
Years
This calculator is for demonstration purposes only. Always consult a professional
financial advisor before making personal financial decisions.
| Although the information displayed is believed to be accurate, no warranties or representations are made of any kind. |
| COLDWELL BANKER RONAN REALTY |
- Listing -1 of 0
|
|

Betty Wong
Sales Representative
Dir:
416-930-8800
Bus:
905-597-0800
Fax:
905-597-0868
| Virtual Tour | Book Showing | Email a Friend |
Jump To:
At a Glance:
| Type: | Freehold - Detached |
| Area: | Simcoe |
| Municipality: | Essa |
| Neighbourhood: | Rural Essa |
| Style: | Backsplit 4 |
| Lot Size: | 200.00 x 225.00(Feet) |
| Approximate Age: | |
| Tax: | $4,421.55 |
| Maintenance Fee: | $0 |
| Beds: | 5 |
| Baths: | 2 |
| Garage: | 0 |
| Fireplace: | N |
| Air Conditioning: | |
| Pool: | None |
Locatin Map:
Payment Calculator:

Listing added to your favorite list
Looking for resale homes?

By agreeing to Terms of Use, you will have ability to search up to 247088 listings and access to richer information than found on REALTOR.ca through my website.

