
$3,250
Available - For Rent
Listing ID: W11892698
7 Fordwich Cres , Toronto, M9W 2T2, Ontario
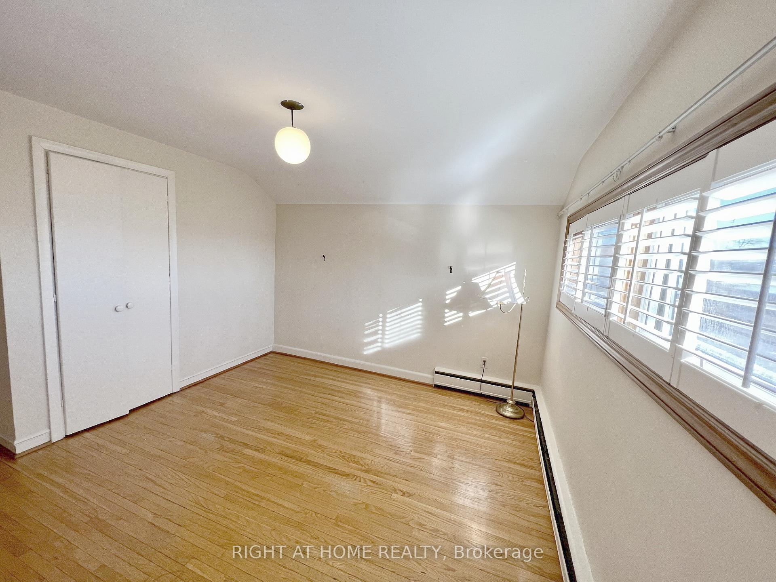
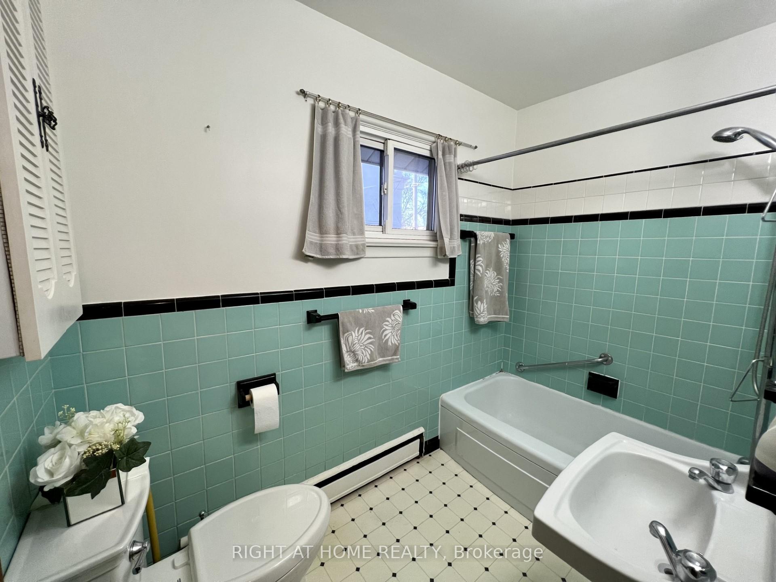
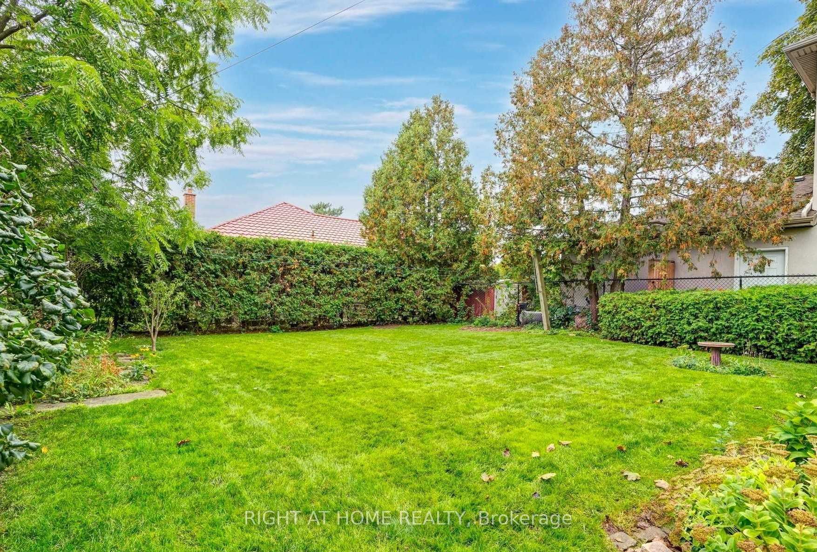

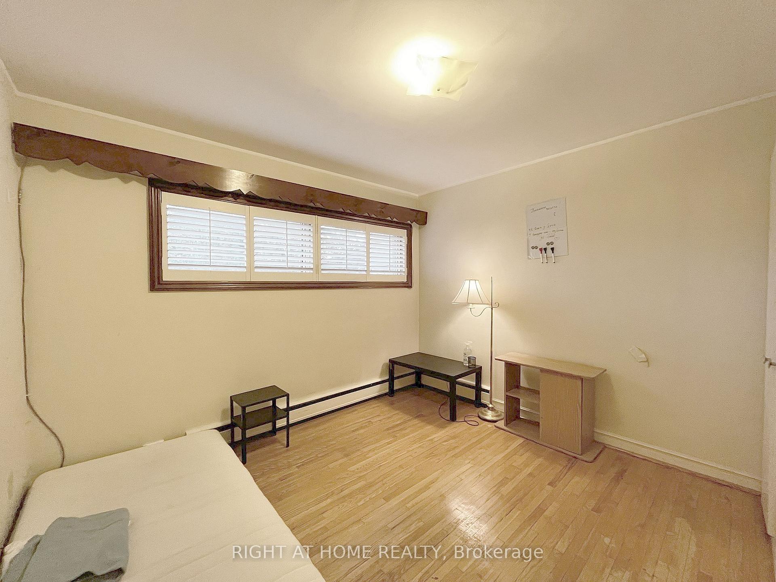
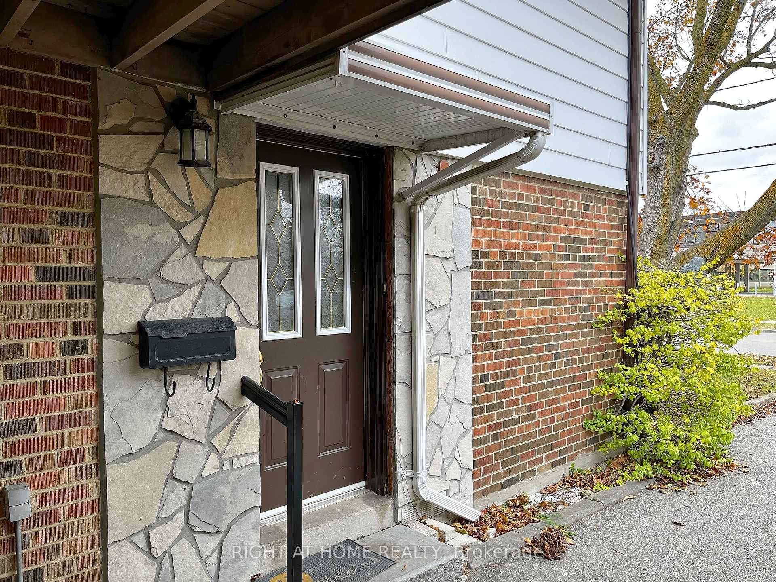

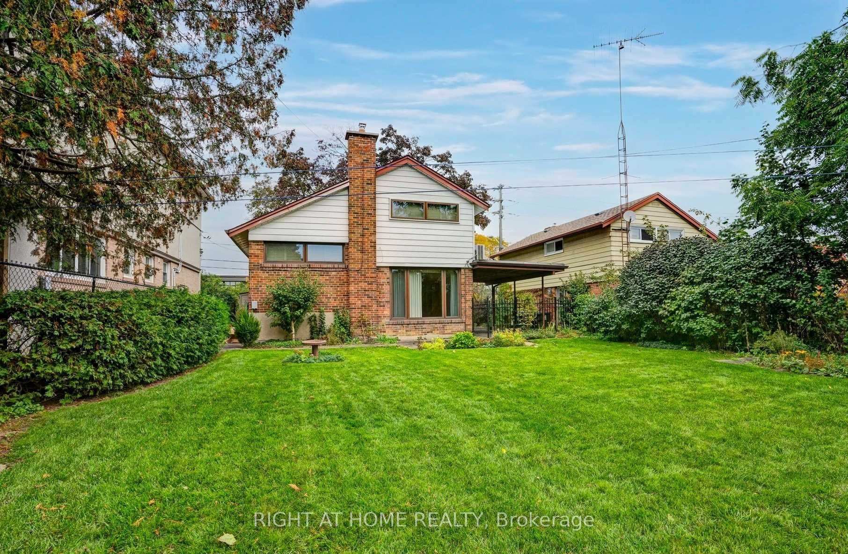




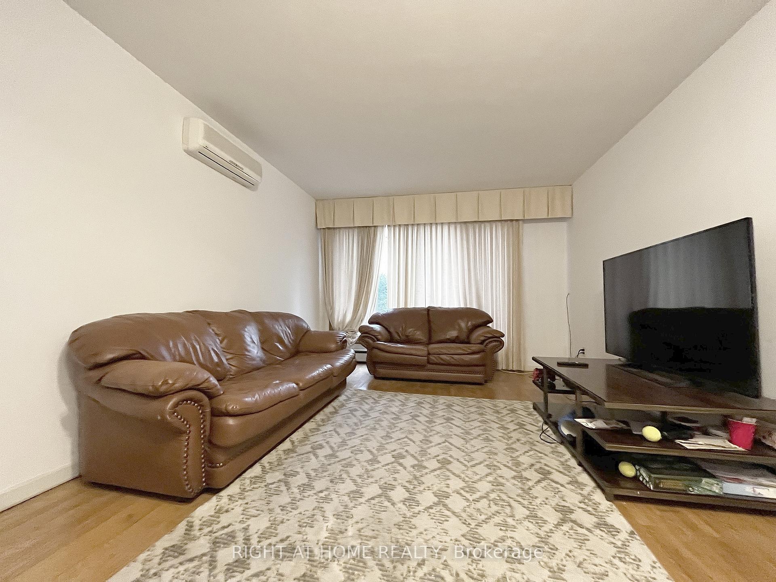
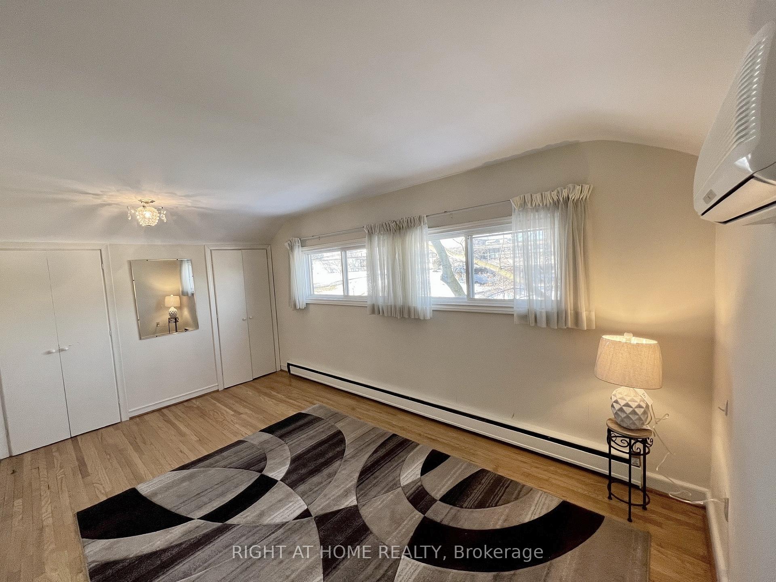
















| Welcome to this delightful detached home located in a quiet and family-oriented area of Etobicoke. Featuring a spacious living room and formal dining area, this property offers plenty of space for relaxation and entertaining. The large eat-in kitchen includes a convenient side door for easy access. Oak hardwood floors run throughout the home. The private, large and fenced backyard provides a secure and serene outdoor space, ideal for families with children or pets. Additional features include a 3-car driveway with a carport, ensuring ample parking space. This home strikes the perfect balance between comfortable indoor living and outdoor enjoyment, making it a fantastic choice for family living. |
| Extras: Enjoy Hiking/Biking/Jogs At Humber Valley Trails. Minutes to 401/427/400 Highways, TTC, Hospitals, Schools. Included: Stove, Fridge, Washer, Dryer. |
| Price | $3,250 |
| Address: | 7 Fordwich Cres , Toronto, M9W 2T2, Ontario |
| Lot Size: | 45.00 x 120.00 (Feet) |
| Directions/Cross Streets: | Islington / 401 |
| Rooms: | 7 |
| Bedrooms: | 4 |
| Bedrooms +: | |
| Kitchens: | 1 |
| Family Room: | N |
| Basement: | Full |
| Furnished: | Part |
| Property Type: | Detached |
| Style: | 2-Storey |
| Exterior: | Alum Siding, Brick |
| Garage Type: | Carport |
| (Parking/)Drive: | Private |
| Drive Parking Spaces: | 2 |
| Pool: | None |
| Private Entrance: | Y |
| Laundry Access: | Ensuite |
| Property Features: | Fenced Yard, Park, Place Of Worship, Public Transit, Rec Centre, School |
| Parking Included: | Y |
| Fireplace/Stove: | N |
| Heat Source: | Gas |
| Heat Type: | Radiant |
| Central Air Conditioning: | Wall Unit |
| Laundry Level: | Lower |
| Elevator Lift: | N |
| Sewers: | Sewers |
| Water: | Municipal |
| Utilities-Cable: | A |
| Utilities-Hydro: | A |
| Utilities-Gas: | A |
| Utilities-Telephone: | A |
| Although the information displayed is believed to be accurate, no warranties or representations are made of any kind. |
| RIGHT AT HOME REALTY |
- Listing -1 of 0
|
|

Betty Wong
Sales Representative
Dir:
416-930-8800
Bus:
905-597-0800
Fax:
905-597-0868
| Book Showing | Email a Friend |
Jump To:
At a Glance:
| Type: | Freehold - Detached |
| Area: | Toronto |
| Municipality: | Toronto |
| Neighbourhood: | Rexdale-Kipling |
| Style: | 2-Storey |
| Lot Size: | 45.00 x 120.00(Feet) |
| Approximate Age: | |
| Tax: | $0 |
| Maintenance Fee: | $0 |
| Beds: | 4 |
| Baths: | 1 |
| Garage: | 0 |
| Fireplace: | N |
| Air Conditioning: | |
| Pool: | None |
Locatin Map:

Listing added to your favorite list
Looking for resale homes?

By agreeing to Terms of Use, you will have ability to search up to 247088 listings and access to richer information than found on REALTOR.ca through my website.

