
$1,499,999
Available - For Sale
Listing ID: N9366514
52 Titan Tr , Markham, L3S 0E2, Ontario

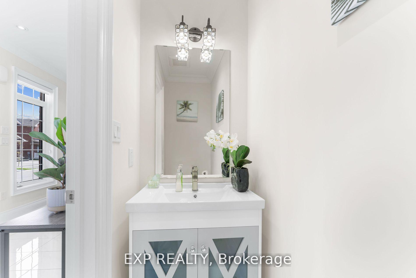
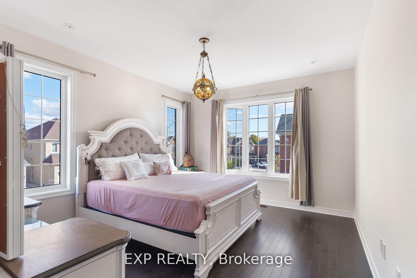
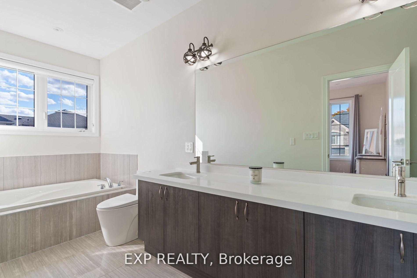
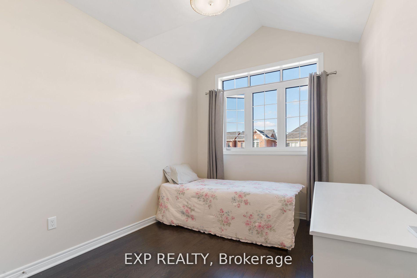
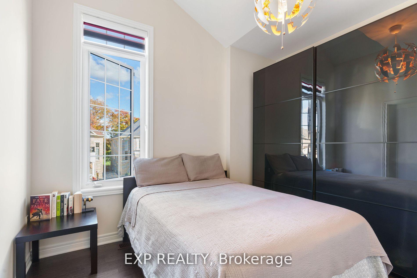
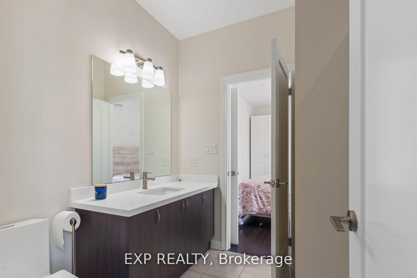
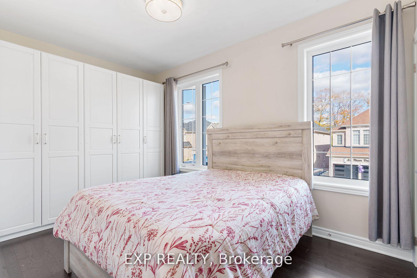
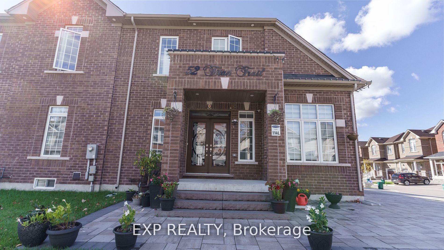
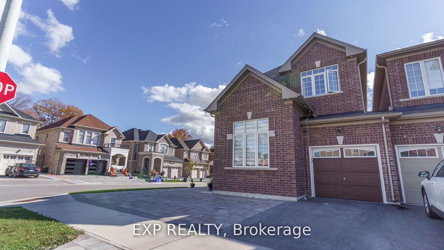
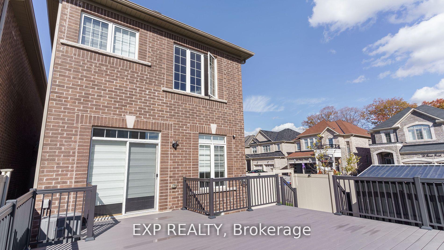

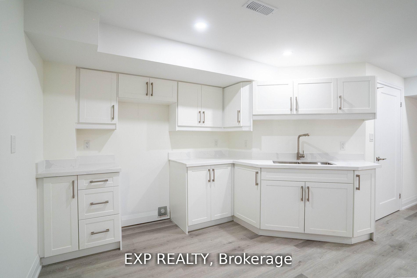
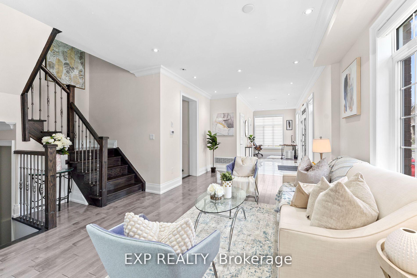
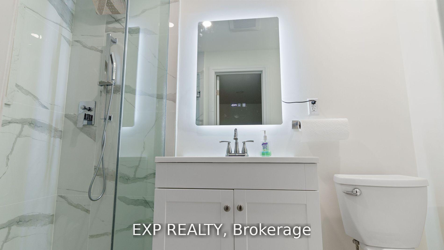
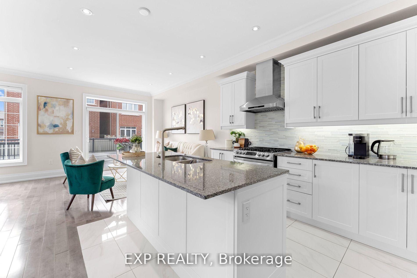
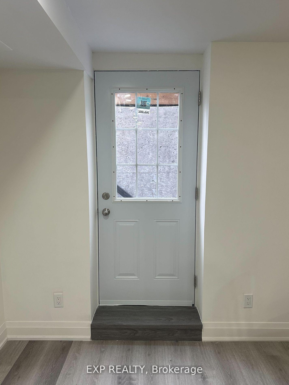
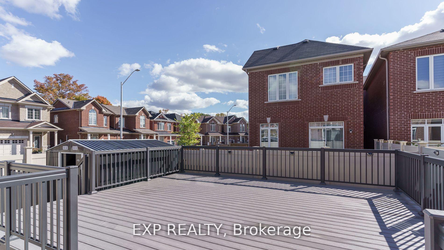
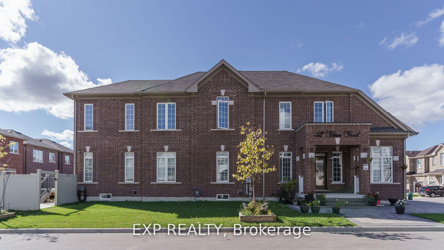
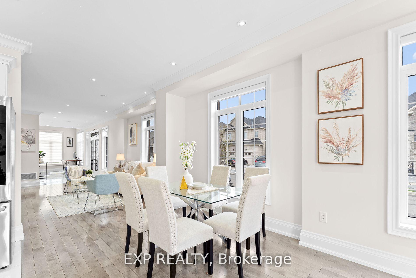
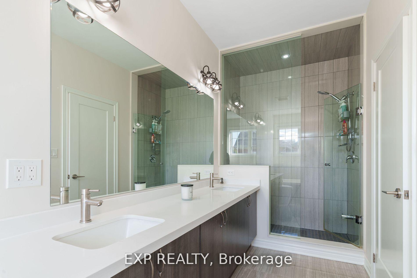
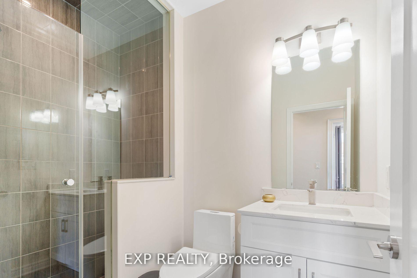
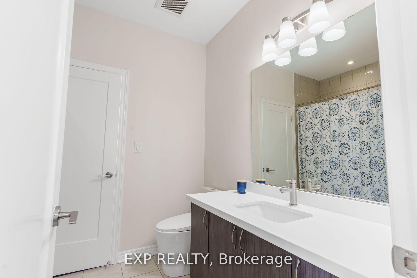
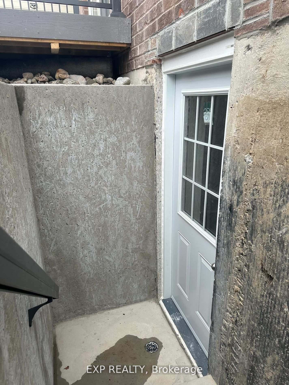
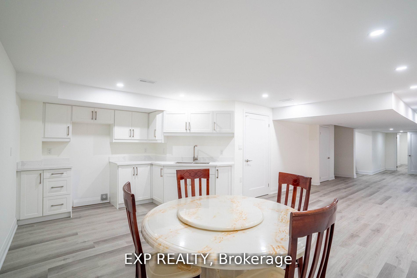
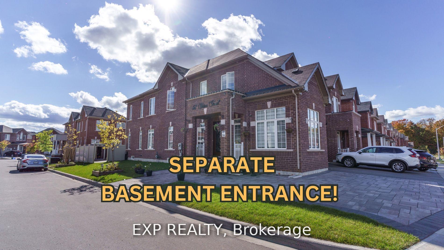
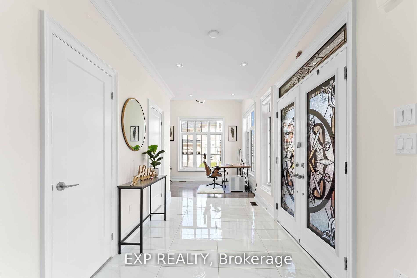
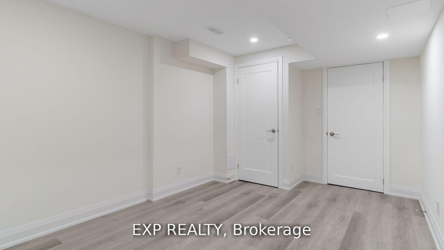
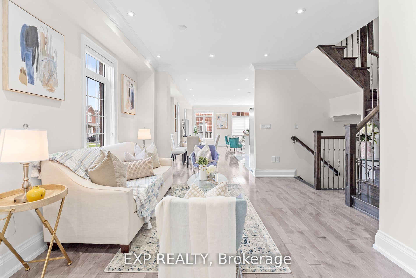
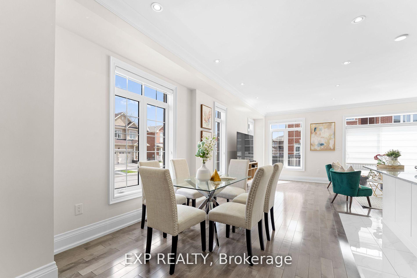
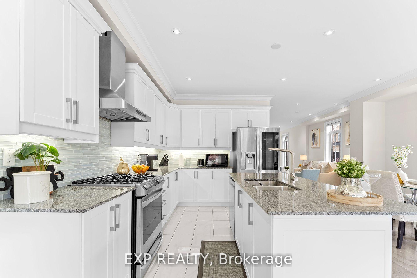
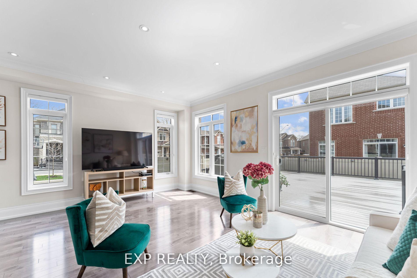
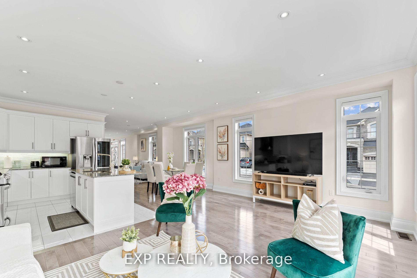

































| Opulent 4 Year Old Corner Lot Home at Markham & Steeles Features Magnificent Architectural Finishings With A Beautiful Open Concept Layout. No Detail Has Been Overlooked! Over 3000+ Square Feet Of Total Living Space. Gleaming Hardwood Floors, Custom Moulding Throughout. Interior & Exterior Pot Lights. Stunning Kitchen Features S/S. Appliances, Gas Range + Center Island. 9 Ft Ceiling On Main Floor With Office Room. 9 Ft Ceiling On Second Floor With Laundry Room. Custom Double Door Entry. Maple Hardwood On Main Floor. Finished Bsmt w/ Separate Entrance, Potlights & Kitchen. 200 AMP Electrical Panel. Extended Interlocking. New Composite Deck. PVC Fencing In The Backyard. 15 Minute Drive To Milliken GO Station. Close To TTC, YRT, Schools, 407 Highway, Costco, Shopping, Transit, Amazon Facility & More! |
| Extras: Stainless Steel Fridge, Stove, Dishwasher, Range Hood, Main Floor Microwave, Washer, Dryer, All Light Fixtures (Excluding Chandelier In 2nd Bedroom), Custom Blinds, Large 10 x 8 Backyard Shed, Hot Water Tank (Owned). |
| Price | $1,499,999 |
| Taxes: | $5295.04 |
| Assessment Year: | 2023 |
| Address: | 52 Titan Tr , Markham, L3S 0E2, Ontario |
| Lot Size: | 29.28 x 88.70 (Feet) |
| Directions/Cross Streets: | Steeles/Markham Rd. |
| Rooms: | 10 |
| Bedrooms: | 4 |
| Bedrooms +: | 1 |
| Kitchens: | 1 |
| Kitchens +: | 1 |
| Family Room: | Y |
| Basement: | Finished, W/O |
| Approximatly Age: | 0-5 |
| Property Type: | Detached |
| Style: | 2-Storey |
| Exterior: | Brick |
| Garage Type: | Attached |
| (Parking/)Drive: | Available |
| Drive Parking Spaces: | 3 |
| Pool: | None |
| Approximatly Age: | 0-5 |
| Approximatly Square Footage: | 2000-2500 |
| Property Features: | Golf, Public Transit, Ravine, Rec Centre, School, School Bus Route |
| Fireplace/Stove: | N |
| Heat Source: | Gas |
| Heat Type: | Forced Air |
| Central Air Conditioning: | None |
| Laundry Level: | Upper |
| Elevator Lift: | N |
| Sewers: | Sewers |
| Water: | Municipal |
| Utilities-Hydro: | Y |
| Utilities-Gas: | Y |
$
%
Years
This calculator is for demonstration purposes only. Always consult a professional
financial advisor before making personal financial decisions.
| Although the information displayed is believed to be accurate, no warranties or representations are made of any kind. |
| EXP REALTY |
- Listing -1 of 0
|
|

Betty Wong
Sales Representative
Dir:
416-930-8800
Bus:
905-597-0800
Fax:
905-597-0868
| Book Showing | Email a Friend |
Jump To:
At a Glance:
| Type: | Freehold - Detached |
| Area: | York |
| Municipality: | Markham |
| Neighbourhood: | Cedarwood |
| Style: | 2-Storey |
| Lot Size: | 29.28 x 88.70(Feet) |
| Approximate Age: | 0-5 |
| Tax: | $5,295.04 |
| Maintenance Fee: | $0 |
| Beds: | 4+1 |
| Baths: | 5 |
| Garage: | 0 |
| Fireplace: | N |
| Air Conditioning: | |
| Pool: | None |
Locatin Map:
Payment Calculator:

Listing added to your favorite list
Looking for resale homes?

By agreeing to Terms of Use, you will have ability to search up to 247088 listings and access to richer information than found on REALTOR.ca through my website.

