
$649,000
Available - For Sale
Listing ID: X11892103
757 Guildwood Blvd , London, N6H 5G2, Ontario
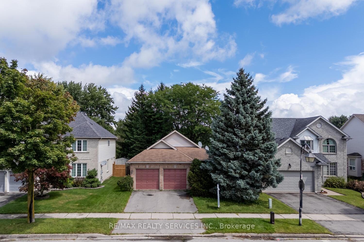
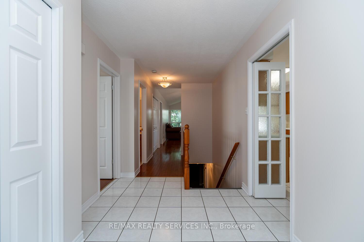
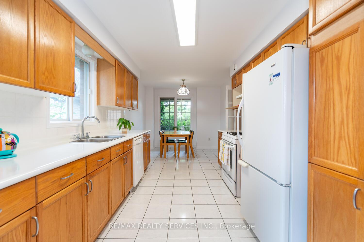
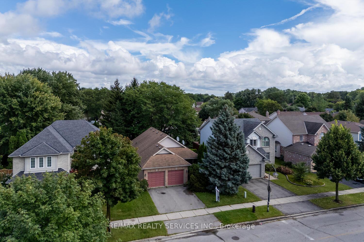
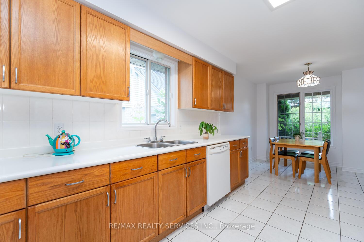
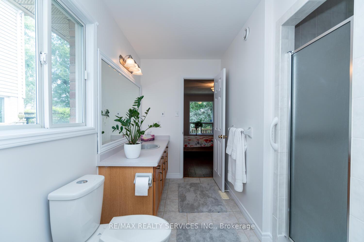

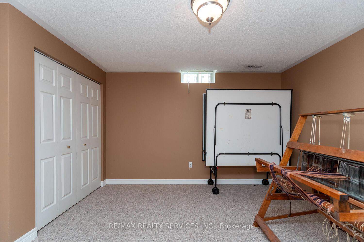
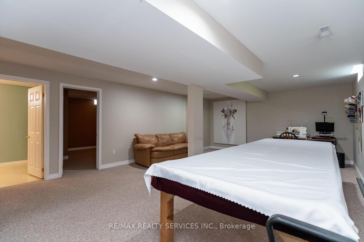
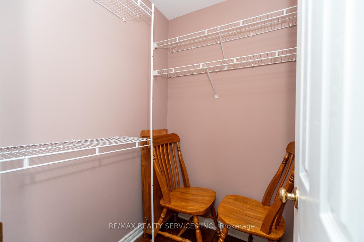
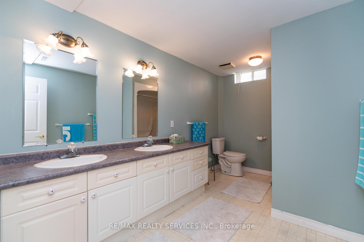
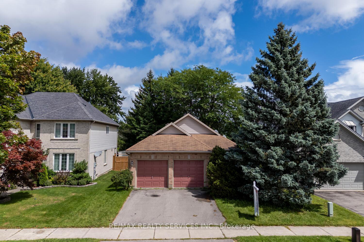
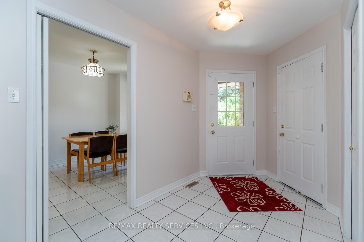
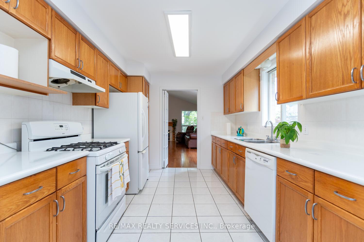
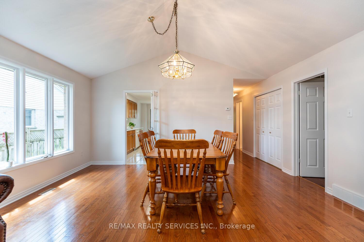
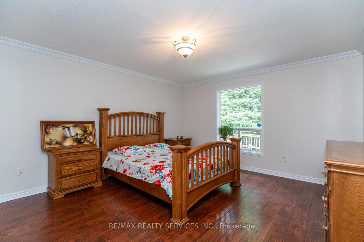
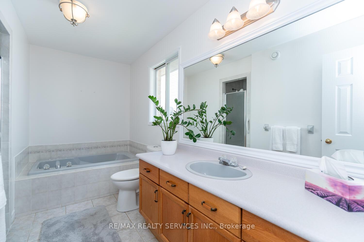
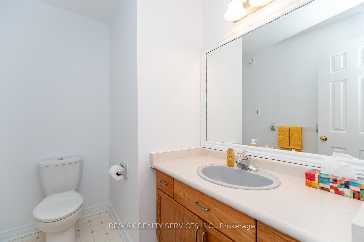
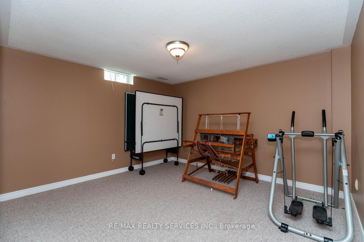
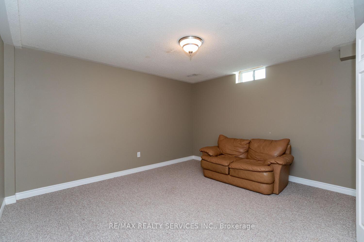
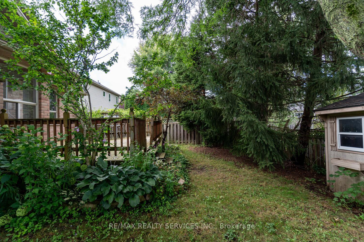
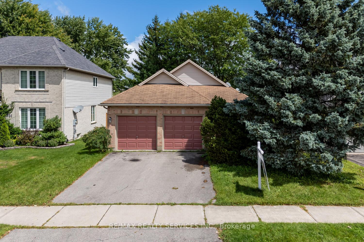
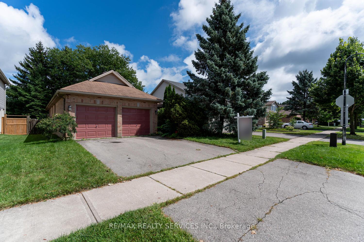
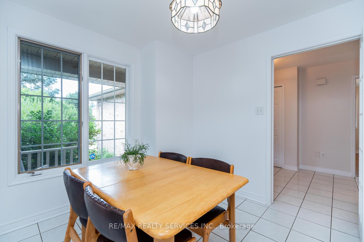
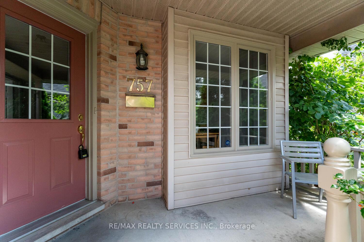
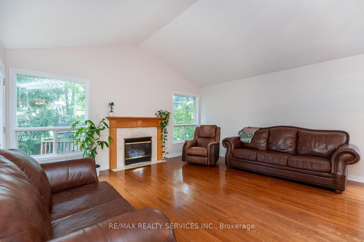
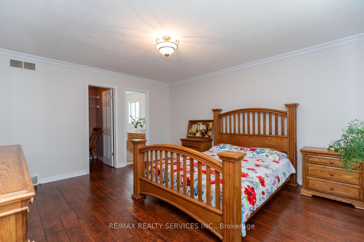
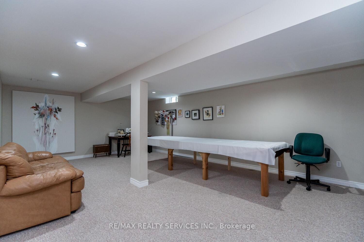
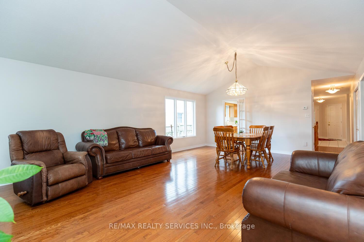
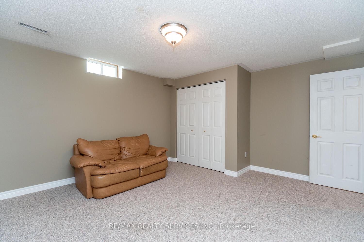
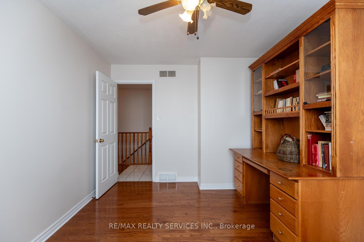
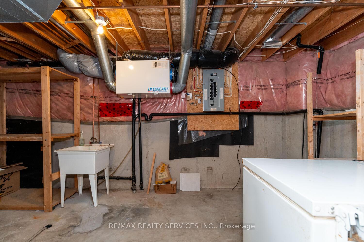
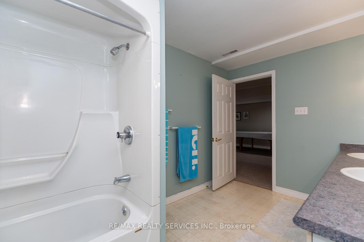
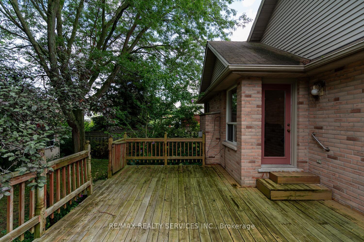
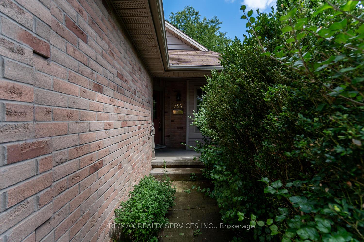
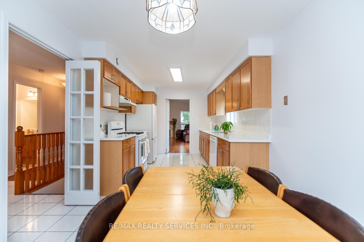
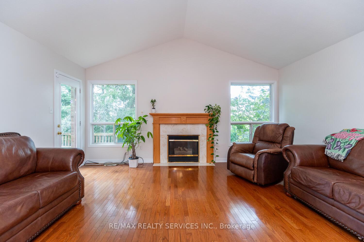
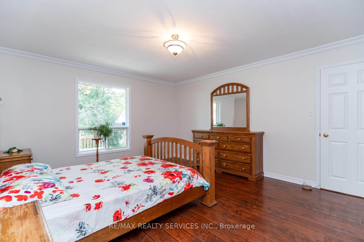
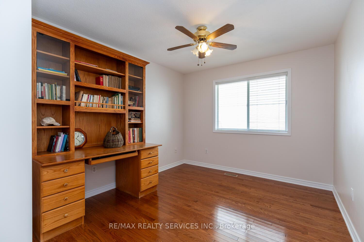
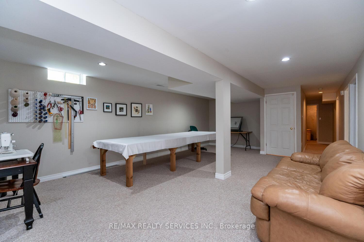








































| Discover this beautiful double-car detached bungalow in the sought-after Oakridge neighborhood of London. Featuring a classic brick exterior, this home offers both comfort and potential. It has a Galley-style Kitchen with white appliances and ceramic flooring. Spacious and bright breakfast area, perfect for casual dining. Elegant and open concept great room with cathedral ceiling, hardwood flooring, and a gas fireplace (currently non-operational). It has two generously sized bedrooms and two washrooms on the main floor. Finished Basement consist of versatile living space area suitable for various uses and two additional spacious bedrooms with one full washroom. The basement can be easily converted into a 2-bedroom apartment for rental income. A good-sized area with a wooden deck and a shed for additional storage. This property combines modern comfort with excellent accessibility, making it an ideal choice for both living and investment. |
| Extras: Furnace, Roof, A/C, Deck (All As Is). Situated in a friendly neighborhood, this home is close to parks, schools, public transit, Costco, grocery stores, and all essential amenities. |
| Price | $649,000 |
| Taxes: | $4427.33 |
| Address: | 757 Guildwood Blvd , London, N6H 5G2, Ontario |
| Lot Size: | 45.00 x 120.00 (Feet) |
| Acreage: | < .50 |
| Directions/Cross Streets: | Oxford St W & Guildwood Blvd |
| Rooms: | 5 |
| Rooms +: | 3 |
| Bedrooms: | 2 |
| Bedrooms +: | 2 |
| Kitchens: | 1 |
| Family Room: | N |
| Basement: | Finished |
| Property Type: | Detached |
| Style: | Bungalow |
| Exterior: | Brick |
| Garage Type: | Attached |
| (Parking/)Drive: | Pvt Double |
| Drive Parking Spaces: | 2 |
| Pool: | None |
| Property Features: | Fenced Yard, Park, Public Transit, School Bus Route |
| Fireplace/Stove: | N |
| Heat Source: | Gas |
| Heat Type: | Forced Air |
| Central Air Conditioning: | Central Air |
| Laundry Level: | Main |
| Sewers: | Sewers |
| Water: | Municipal |
$
%
Years
This calculator is for demonstration purposes only. Always consult a professional
financial advisor before making personal financial decisions.
| Although the information displayed is believed to be accurate, no warranties or representations are made of any kind. |
| RE/MAX REALTY SERVICES INC. |
- Listing -1 of 0
|
|

Betty Wong
Sales Representative
Dir:
416-930-8800
Bus:
905-597-0800
Fax:
905-597-0868
| Book Showing | Email a Friend |
Jump To:
At a Glance:
| Type: | Freehold - Detached |
| Area: | Middlesex |
| Municipality: | London |
| Neighbourhood: | North M |
| Style: | Bungalow |
| Lot Size: | 45.00 x 120.00(Feet) |
| Approximate Age: | |
| Tax: | $4,427.33 |
| Maintenance Fee: | $0 |
| Beds: | 2+2 |
| Baths: | 3 |
| Garage: | 0 |
| Fireplace: | N |
| Air Conditioning: | |
| Pool: | None |
Locatin Map:
Payment Calculator:

Listing added to your favorite list
Looking for resale homes?

By agreeing to Terms of Use, you will have ability to search up to 247088 listings and access to richer information than found on REALTOR.ca through my website.

