
$849,990
Available - For Sale
Listing ID: X11891687
51 Morgan Rd , Hamilton, L9C 2W3, Ontario
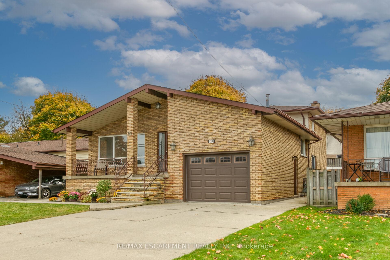
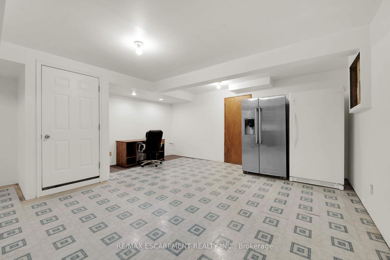
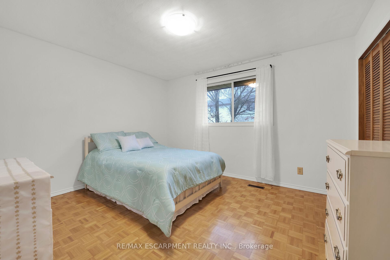
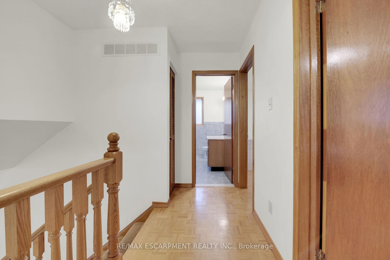
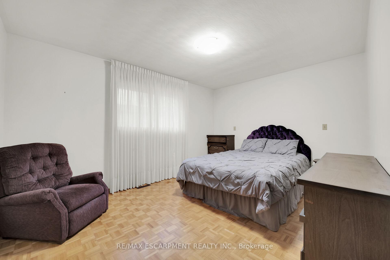
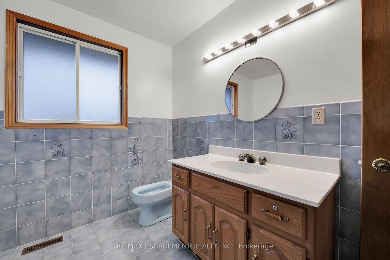
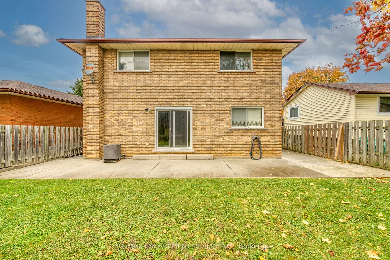
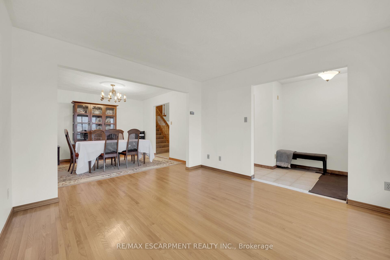
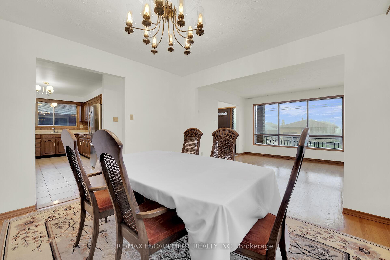
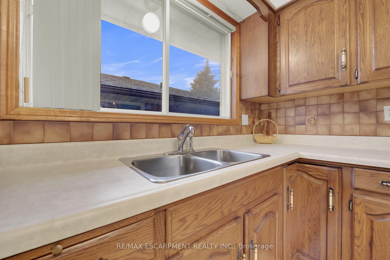
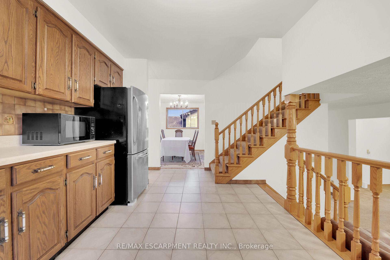
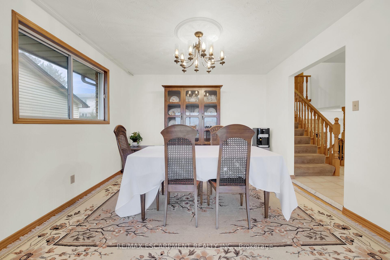
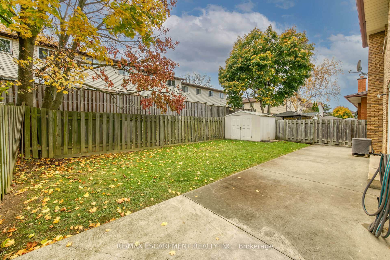

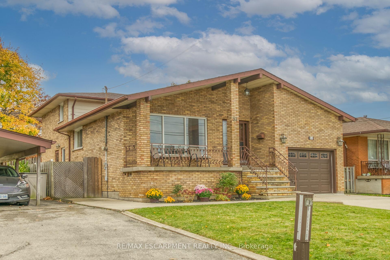
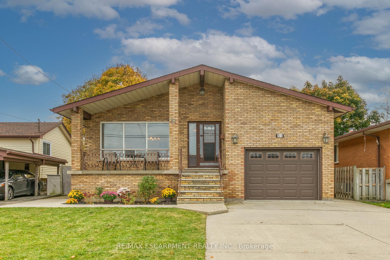
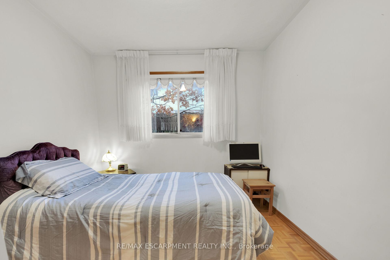
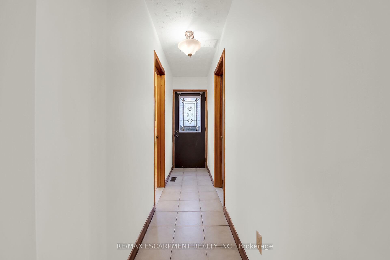
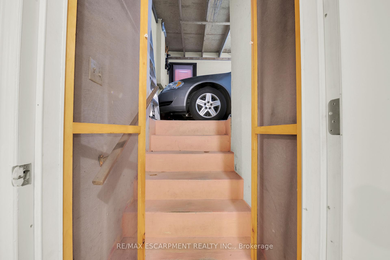
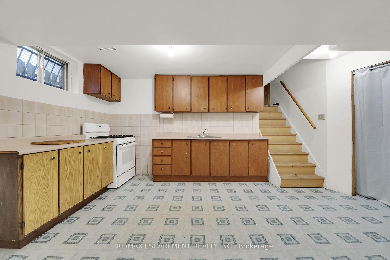
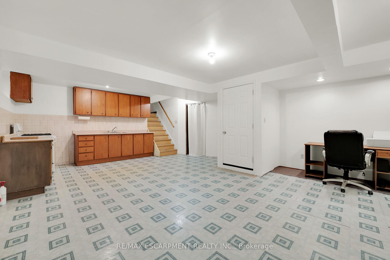
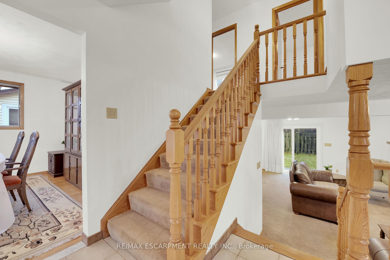

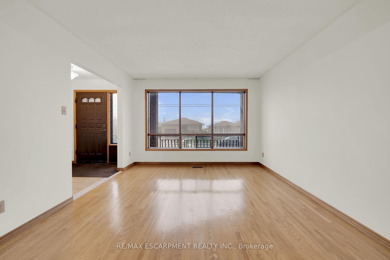
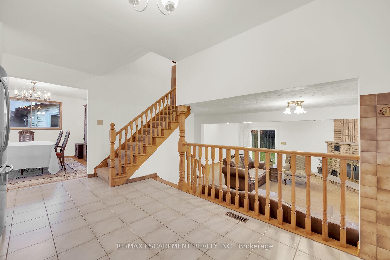
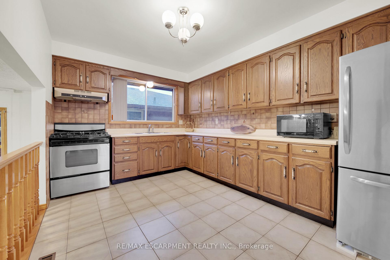
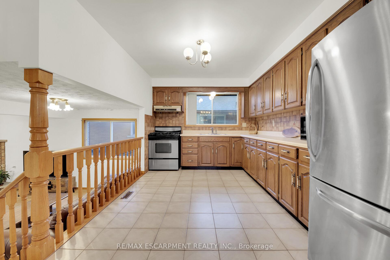
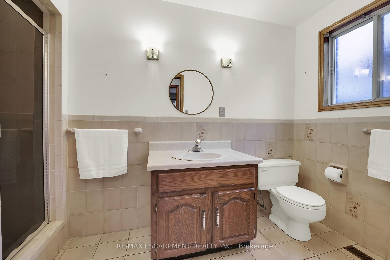
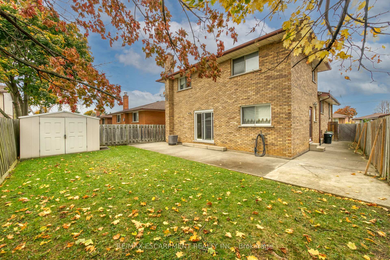
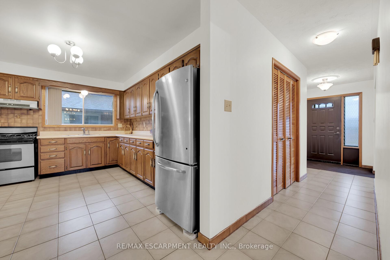
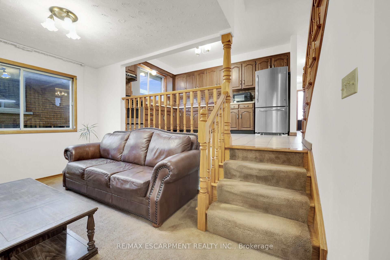
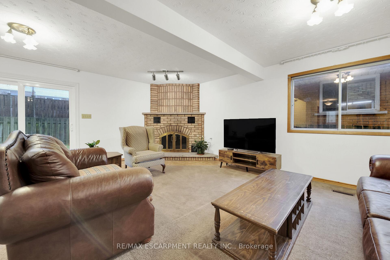
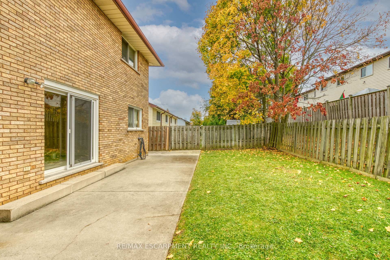
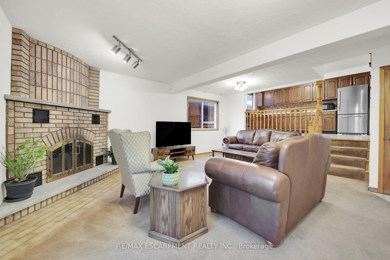
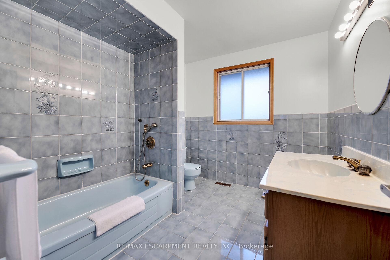
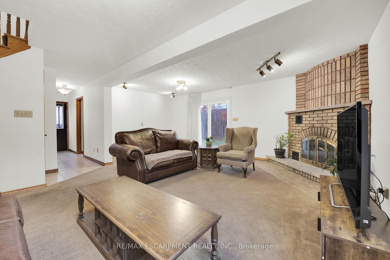




































| Popular 4 level back split layout with separate side entrance and great potential for in-law set-up. Walking distance to William McCulloch Park and convenient access to the Linc and HWY 403. Features include concrete driveway, plaster construction, hardwood flooring in living room and dining rooms and updated light fixtures throughout. Traditional layout with formal living room and separate dining room. Large kitchen is open to the family room and offers extensive counter and cupboard space and a natural gas stove. The spacious family room features a wood burning fireplace and patio doors to rear yard. Main floor bedroom and 3 piece bath complete this level. Upper level provides 3 additional bedrooms and the main 5 piece bath. Lower level with separate side entrance includes a full kitchen and additional living space. There is also an additional entrance from garage to the basement. Perfect for a multi generation family or potential conversion to rental unit. |
| Price | $849,990 |
| Taxes: | $6107.00 |
| Address: | 51 Morgan Rd , Hamilton, L9C 2W3, Ontario |
| Lot Size: | 40.00 x 100.29 (Feet) |
| Directions/Cross Streets: | Clifton Downs Road |
| Rooms: | 2 |
| Rooms +: | 8 |
| Bedrooms: | 4 |
| Bedrooms +: | |
| Kitchens: | 1 |
| Kitchens +: | 1 |
| Family Room: | Y |
| Basement: | Full, Part Bsmt |
| Approximatly Age: | 31-50 |
| Property Type: | Detached |
| Style: | Backsplit 4 |
| Exterior: | Brick |
| Garage Type: | Attached |
| (Parking/)Drive: | Pvt Double |
| Drive Parking Spaces: | 4 |
| Pool: | None |
| Approximatly Age: | 31-50 |
| Fireplace/Stove: | Y |
| Heat Source: | Gas |
| Heat Type: | Forced Air |
| Central Air Conditioning: | Central Air |
| Sewers: | Sewers |
| Water: | Municipal |
$
%
Years
This calculator is for demonstration purposes only. Always consult a professional
financial advisor before making personal financial decisions.
| Although the information displayed is believed to be accurate, no warranties or representations are made of any kind. |
| RE/MAX ESCARPMENT REALTY INC. |
- Listing -1 of 0
|
|

Betty Wong
Sales Representative
Dir:
416-930-8800
Bus:
905-597-0800
Fax:
905-597-0868
| Virtual Tour | Book Showing | Email a Friend |
Jump To:
At a Glance:
| Type: | Freehold - Detached |
| Area: | Hamilton |
| Municipality: | Hamilton |
| Neighbourhood: | Gilbert |
| Style: | Backsplit 4 |
| Lot Size: | 40.00 x 100.29(Feet) |
| Approximate Age: | 31-50 |
| Tax: | $6,107 |
| Maintenance Fee: | $0 |
| Beds: | 4 |
| Baths: | 2 |
| Garage: | 0 |
| Fireplace: | Y |
| Air Conditioning: | |
| Pool: | None |
Locatin Map:
Payment Calculator:

Listing added to your favorite list
Looking for resale homes?

By agreeing to Terms of Use, you will have ability to search up to 247088 listings and access to richer information than found on REALTOR.ca through my website.

