
$1,899,000
Available - For Sale
Listing ID: W11891699
14399 Kennedy Rd , Caledon, L7C 2H4, Ontario
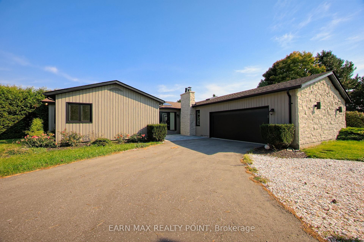
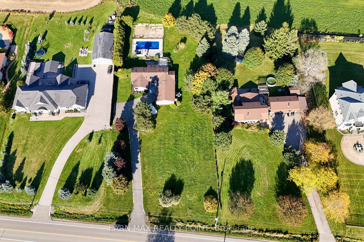
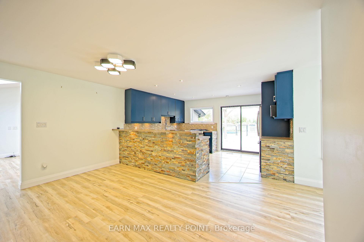
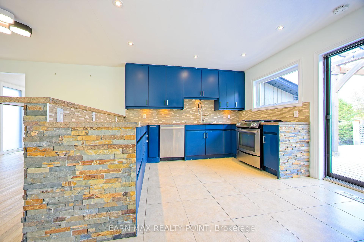
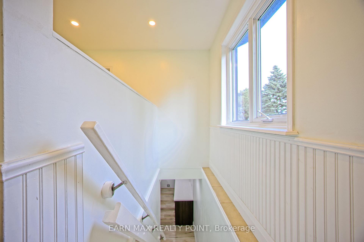
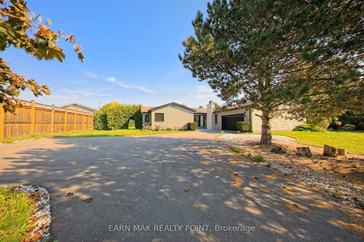
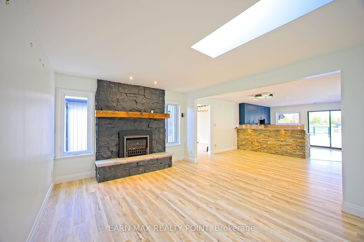
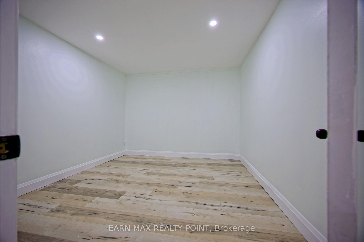
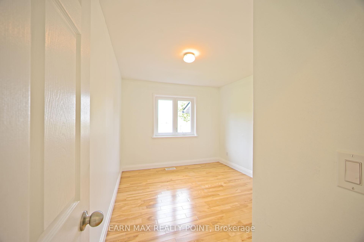
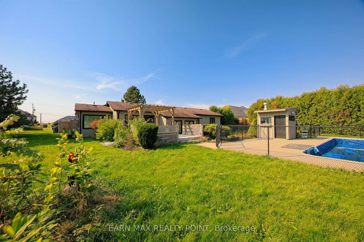
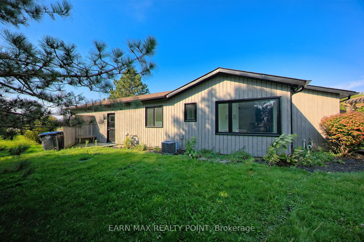
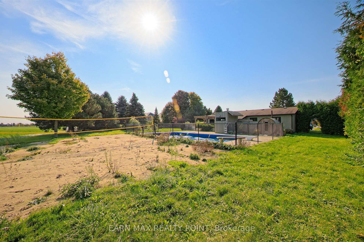
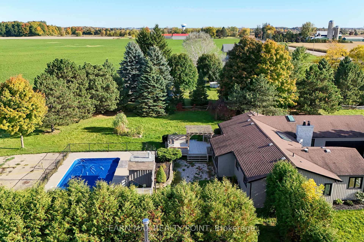
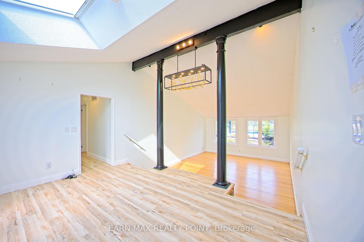
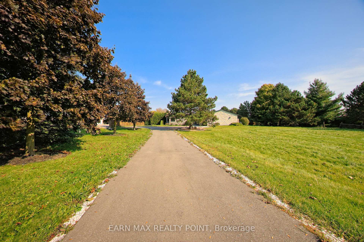
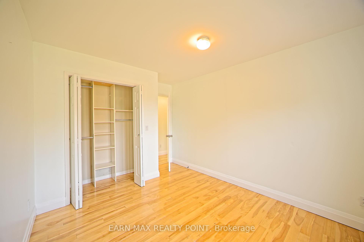
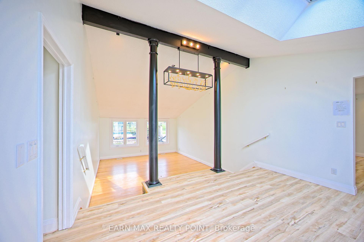
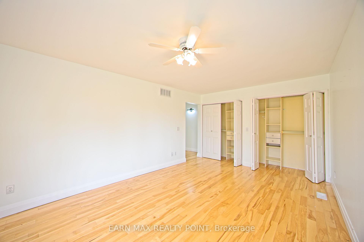
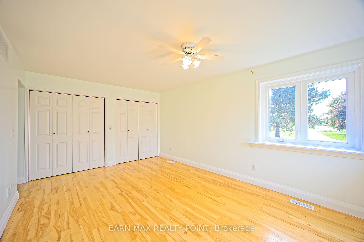
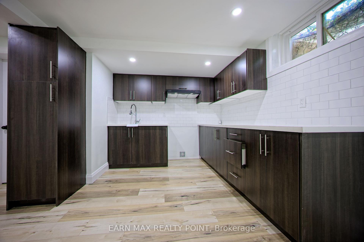
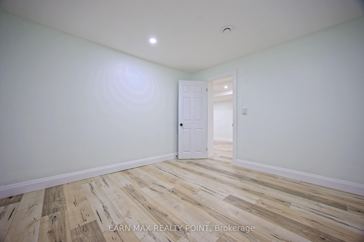
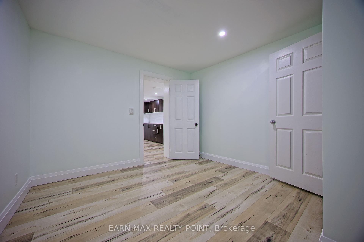
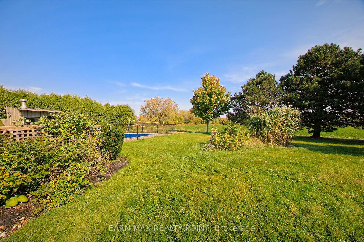
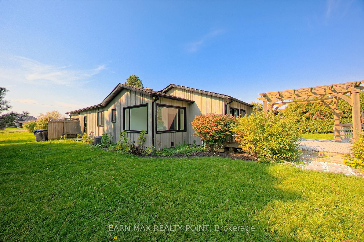

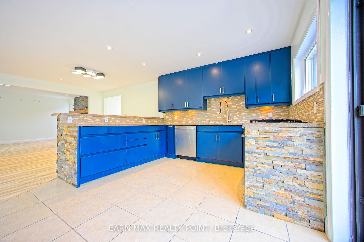
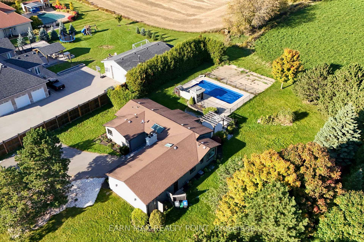
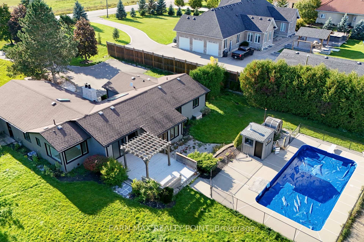
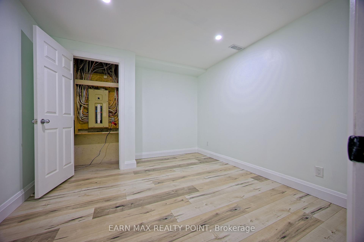
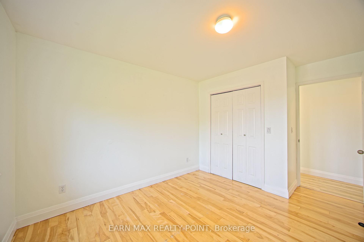
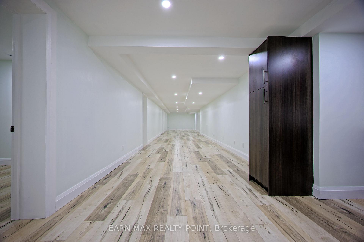
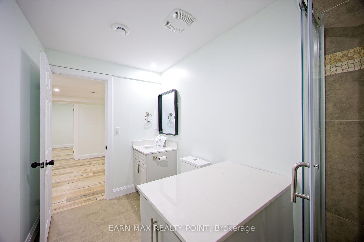
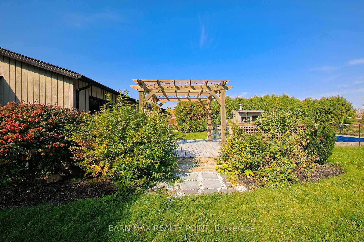
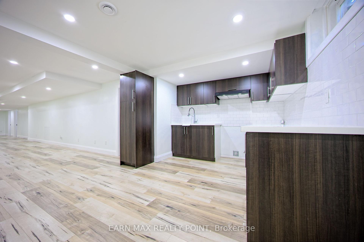
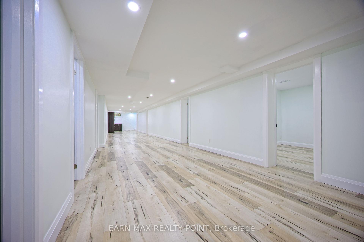
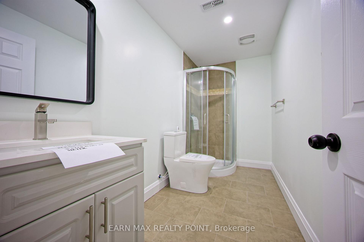
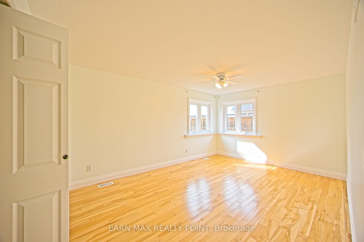
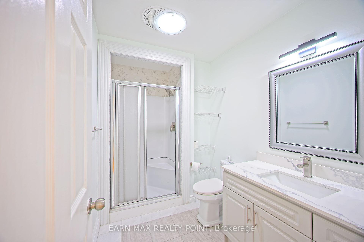
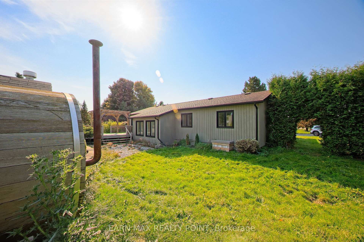
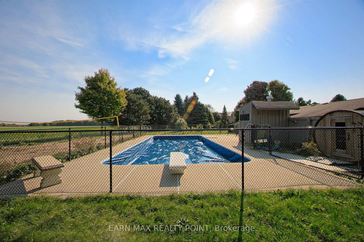








































| POWER OF SALE.!! Welcome to your dream home in the picturesque town of Caledon, just a quick 5-minute drive from the Caledon Airport and flight school perfect for those inspired to pursue aviation at any stage of life. Near all custom made houses. This expansive bungalow, nestled on a generous 1-acre lot, offers 3 spacious bedrooms on main with the 5 more bedroom in the fully finished lower level. The home features making it an ideal choice for family living or a lucrative Airbnb investment. Recently renovated inside and out, this home seamlessly blends modern convenience with rustic charm. The newly finished basement adds significant living space and enhances the homes contemporary appeal. Essential updates include a new gas furnace for efficient heating and a septic system that has been recently serviced and fitted with a new pump for worry-free living. For ultimate relaxation, unwind in the wood-heated sauna perfect after a long day. Outdoor living is equally as impressive, with an inviting IN-GROUND POOL for summer enjoyment and a private volleyball court for family fun or entertaining guests. For winter enthusiasts, the renowned Caledon Ski Club is only a short drive away, making this home an ideal retreat for all seasons. The property backs onto a tranquil farm, offering serene and unobstructed views, further enhancing its peaceful atmosphere. With excellent schools nearby, this charming bungalow offers a perfect blend of countryside tranquility and modern amenities. Whether you're seeking a peaceful family home or a potential investment property, this idyllic Caledon residence provides an exceptional opportunity. Don't miss the chance to make it yours! |
| Extras: All Existing ELF's , gas stove, fridge, Dish Washer, and washer/dryer. |
| Price | $1,899,000 |
| Taxes: | $6967.00 |
| Address: | 14399 Kennedy Rd , Caledon, L7C 2H4, Ontario |
| Lot Size: | 150.16 x 302.61 (Feet) |
| Directions/Cross Streets: | Kennedy Rd N & King St |
| Rooms: | 16 |
| Rooms +: | 6 |
| Bedrooms: | 3 |
| Bedrooms +: | 5 |
| Kitchens: | 1 |
| Kitchens +: | 1 |
| Family Room: | Y |
| Basement: | Finished |
| Property Type: | Detached |
| Style: | Bungalow |
| Exterior: | Stone, Wood |
| Garage Type: | Attached |
| (Parking/)Drive: | Private |
| Drive Parking Spaces: | 10 |
| Pool: | Inground |
| Fireplace/Stove: | Y |
| Heat Source: | Gas |
| Heat Type: | Forced Air |
| Central Air Conditioning: | Central Air |
| Sewers: | Septic |
| Water: | Well |
$
%
Years
This calculator is for demonstration purposes only. Always consult a professional
financial advisor before making personal financial decisions.
| Although the information displayed is believed to be accurate, no warranties or representations are made of any kind. |
| EARN MAX REALTY POINT |
- Listing -1 of 0
|
|

Betty Wong
Sales Representative
Dir:
416-930-8800
Bus:
905-597-0800
Fax:
905-597-0868
| Book Showing | Email a Friend |
Jump To:
At a Glance:
| Type: | Freehold - Detached |
| Area: | Peel |
| Municipality: | Caledon |
| Neighbourhood: | Rural Caledon |
| Style: | Bungalow |
| Lot Size: | 150.16 x 302.61(Feet) |
| Approximate Age: | |
| Tax: | $6,967 |
| Maintenance Fee: | $0 |
| Beds: | 3+5 |
| Baths: | 4 |
| Garage: | 0 |
| Fireplace: | Y |
| Air Conditioning: | |
| Pool: | Inground |
Locatin Map:
Payment Calculator:

Listing added to your favorite list
Looking for resale homes?

By agreeing to Terms of Use, you will have ability to search up to 247088 listings and access to richer information than found on REALTOR.ca through my website.

