
$620,000
Available - For Sale
Listing ID: X11892021
123 Corley St South , Kawartha Lakes, K9V 0R4, Ontario
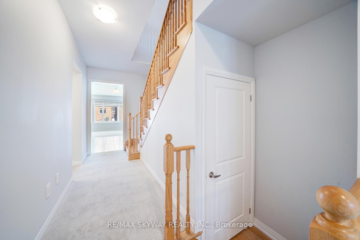
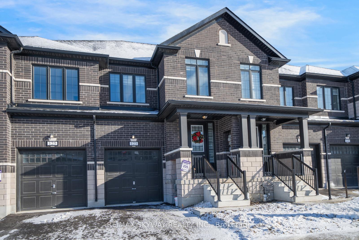
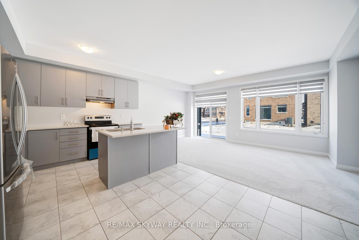
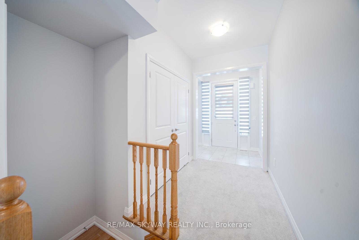
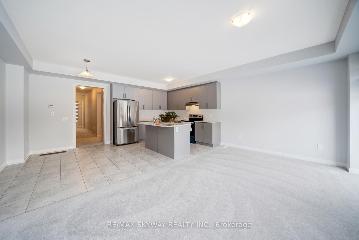
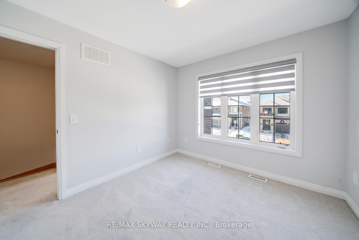
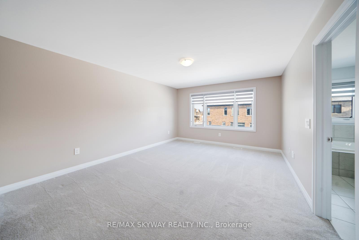
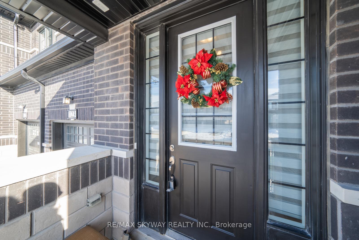
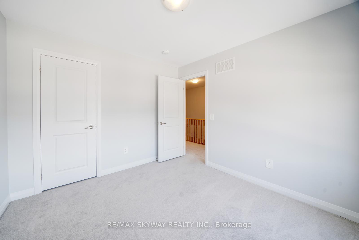
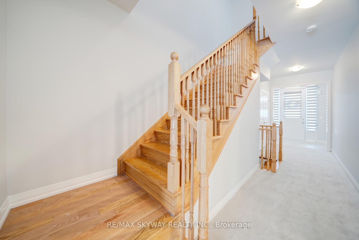
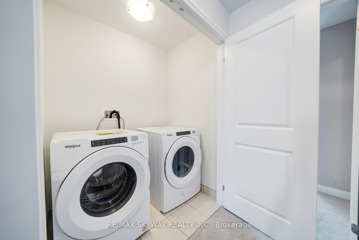
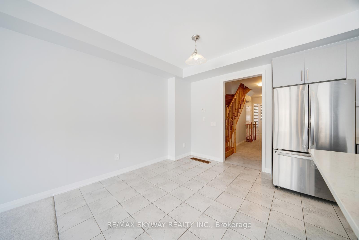
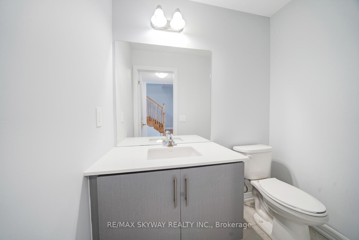
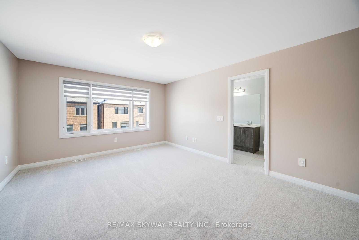
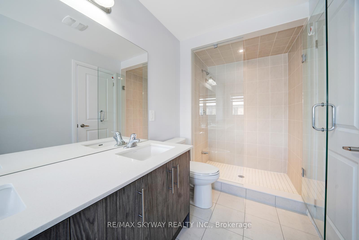
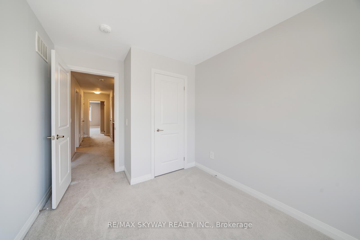
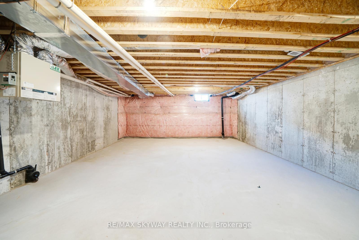
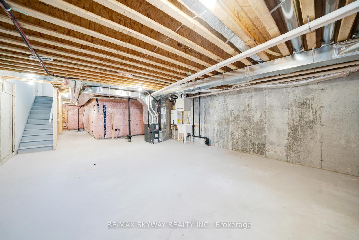
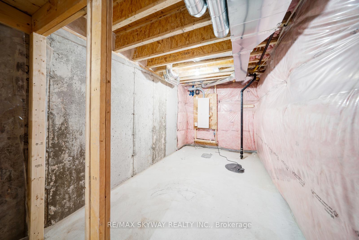
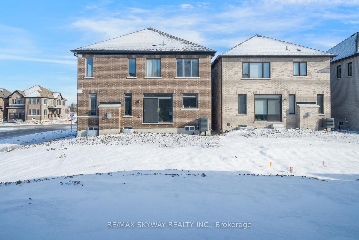
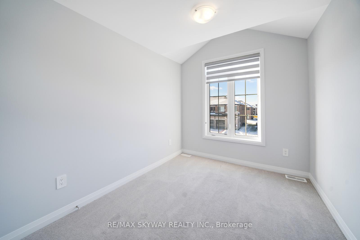
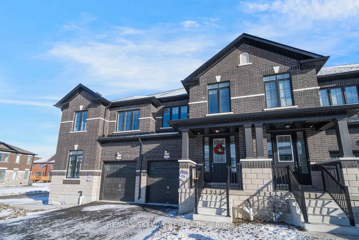
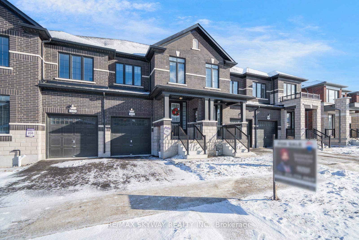
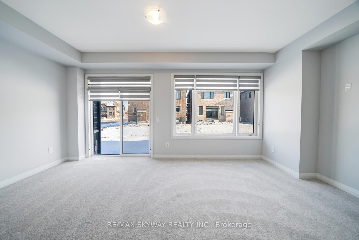
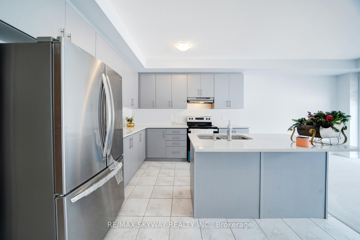
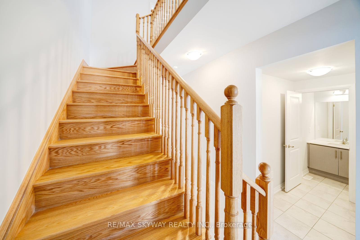
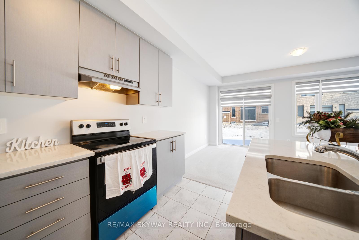
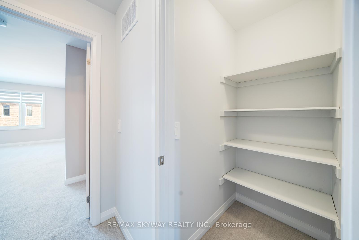
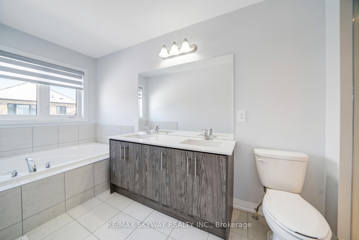
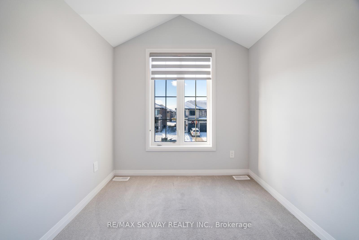
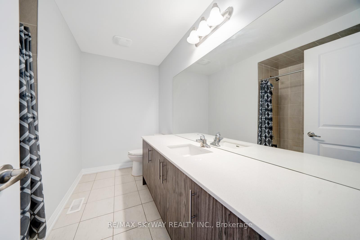
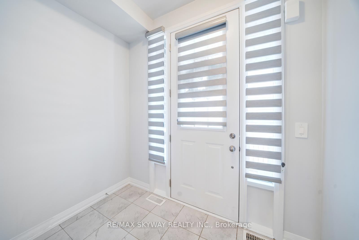
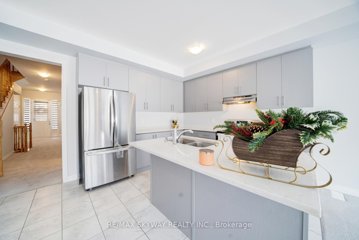
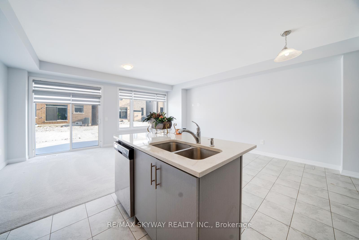
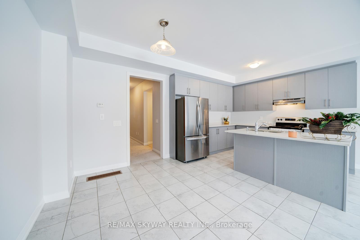
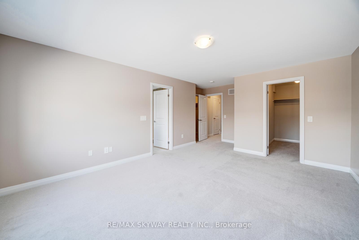
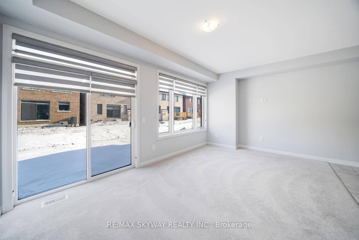
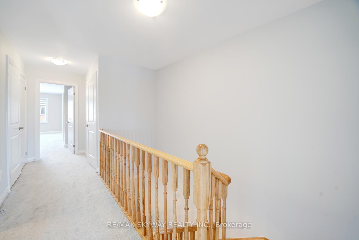
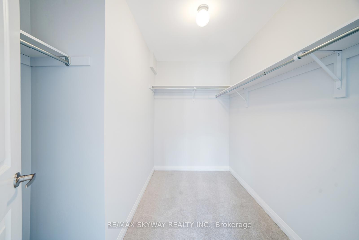
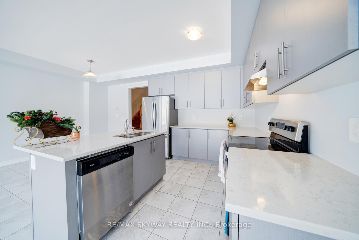








































| Welcome to This Beautifully Maintained 3-bedroom, 3 Washroom Townhouse, Located in a Prime Location in Lindsay, Ontario. This Modern Home is Perfect for Families or Professionals seeking Comfort and Convenience. Enjoy a large living room with plenty of Natural Light, ideal for entertaining or relaxing with family. Also Fully equipped Kitchen with stainless steel appliances, Quartz countertop, and plenty of storage space. The Primary Bedroom Features Two walk-in closets and an ensuite Washroom. The two additional Bedrooms offers Ample space for Children, Guests, or a Home Office. Close to schools, Shopping centers, Public Transportation, Parks, and Major highways. Freshly Painted and Well Maintained. Don't Miss this Amazing Deal!!! |
| Extras: PLEASE REMOVE Shoes and Turn Off The Lights |
| Price | $620,000 |
| Taxes: | $3105.00 |
| Address: | 123 Corley St South , Kawartha Lakes, K9V 0R4, Ontario |
| Lot Size: | 19.69 x 101.21 (Feet) |
| Acreage: | < .50 |
| Directions/Cross Streets: | Colborne st & St.Joseph Rd |
| Rooms: | 7 |
| Bedrooms: | 3 |
| Bedrooms +: | |
| Kitchens: | 1 |
| Family Room: | N |
| Basement: | Unfinished |
| Approximatly Age: | 0-5 |
| Property Type: | Att/Row/Twnhouse |
| Style: | 2-Storey |
| Exterior: | Brick, Brick Front |
| Garage Type: | Built-In |
| (Parking/)Drive: | Available |
| Drive Parking Spaces: | 1 |
| Pool: | None |
| Approximatly Age: | 0-5 |
| Approximatly Square Footage: | 1500-2000 |
| Property Features: | Clear View, Park, Public Transit |
| Fireplace/Stove: | N |
| Heat Source: | Electric |
| Heat Type: | Forced Air |
| Central Air Conditioning: | Central Air |
| Laundry Level: | Upper |
| Elevator Lift: | N |
| Sewers: | Sewers |
| Water: | Municipal |
| Utilities-Cable: | N |
| Utilities-Hydro: | Y |
| Utilities-Gas: | Y |
| Utilities-Telephone: | N |
$
%
Years
This calculator is for demonstration purposes only. Always consult a professional
financial advisor before making personal financial decisions.
| Although the information displayed is believed to be accurate, no warranties or representations are made of any kind. |
| RE/MAX SKYWAY REALTY INC. |
- Listing -1 of 0
|
|

Betty Wong
Sales Representative
Dir:
416-930-8800
Bus:
905-597-0800
Fax:
905-597-0868
| Book Showing | Email a Friend |
Jump To:
At a Glance:
| Type: | Freehold - Att/Row/Twnhouse |
| Area: | Kawartha Lakes |
| Municipality: | Kawartha Lakes |
| Neighbourhood: | Lindsay |
| Style: | 2-Storey |
| Lot Size: | 19.69 x 101.21(Feet) |
| Approximate Age: | 0-5 |
| Tax: | $3,105 |
| Maintenance Fee: | $0 |
| Beds: | 3 |
| Baths: | 3 |
| Garage: | 0 |
| Fireplace: | N |
| Air Conditioning: | |
| Pool: | None |
Locatin Map:
Payment Calculator:

Listing added to your favorite list
Looking for resale homes?

By agreeing to Terms of Use, you will have ability to search up to 247088 listings and access to richer information than found on REALTOR.ca through my website.

