
$939,000
Available - For Sale
Listing ID: X11891966
316 1/2 Riverside Dr , Kawartha Lakes, K0M 1A0, Ontario
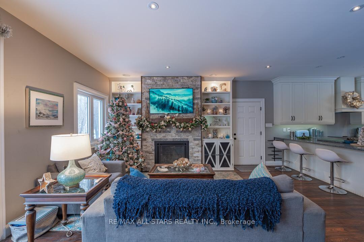
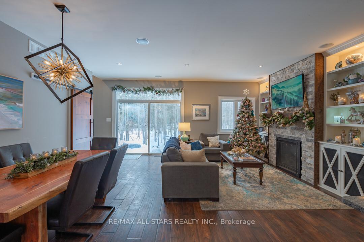
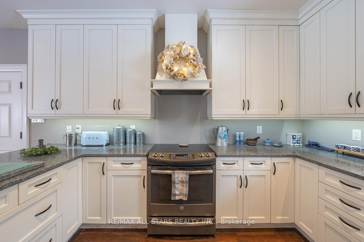
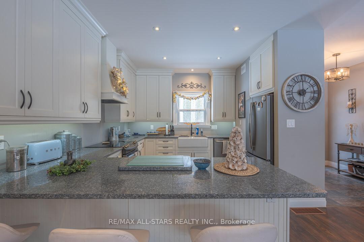
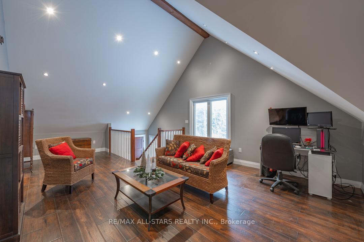
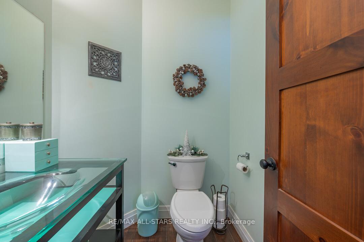
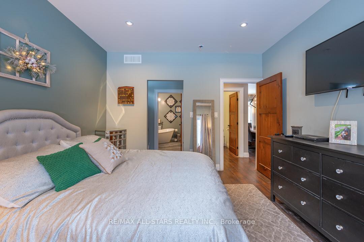
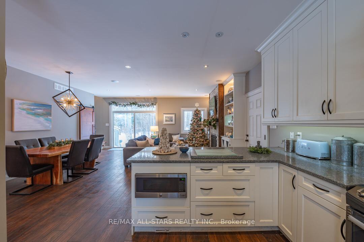
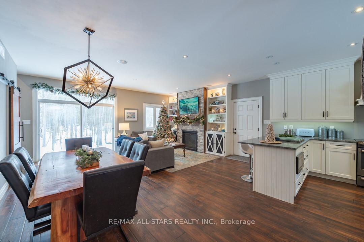
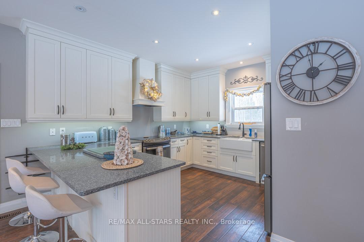
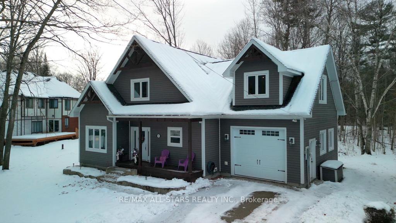
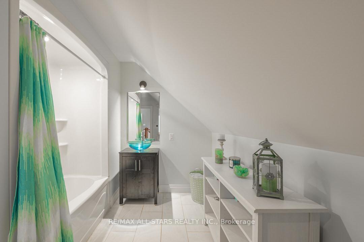
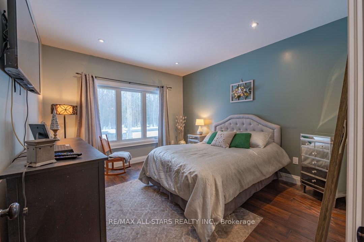
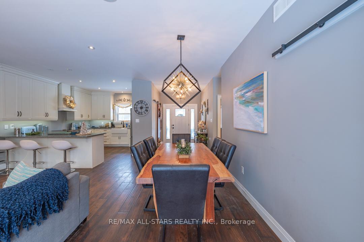
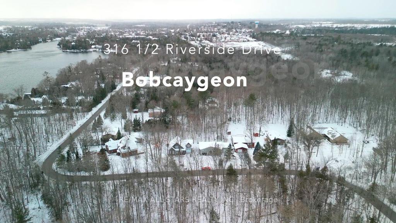
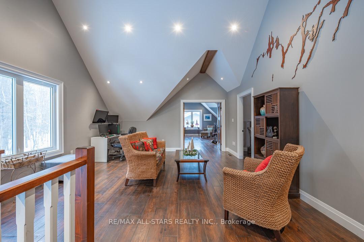
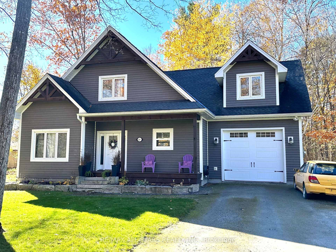
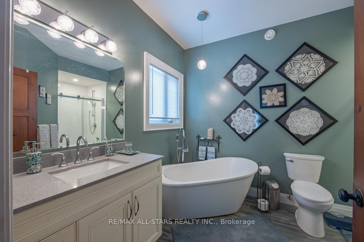
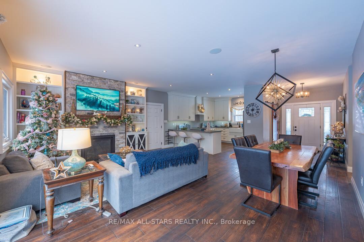
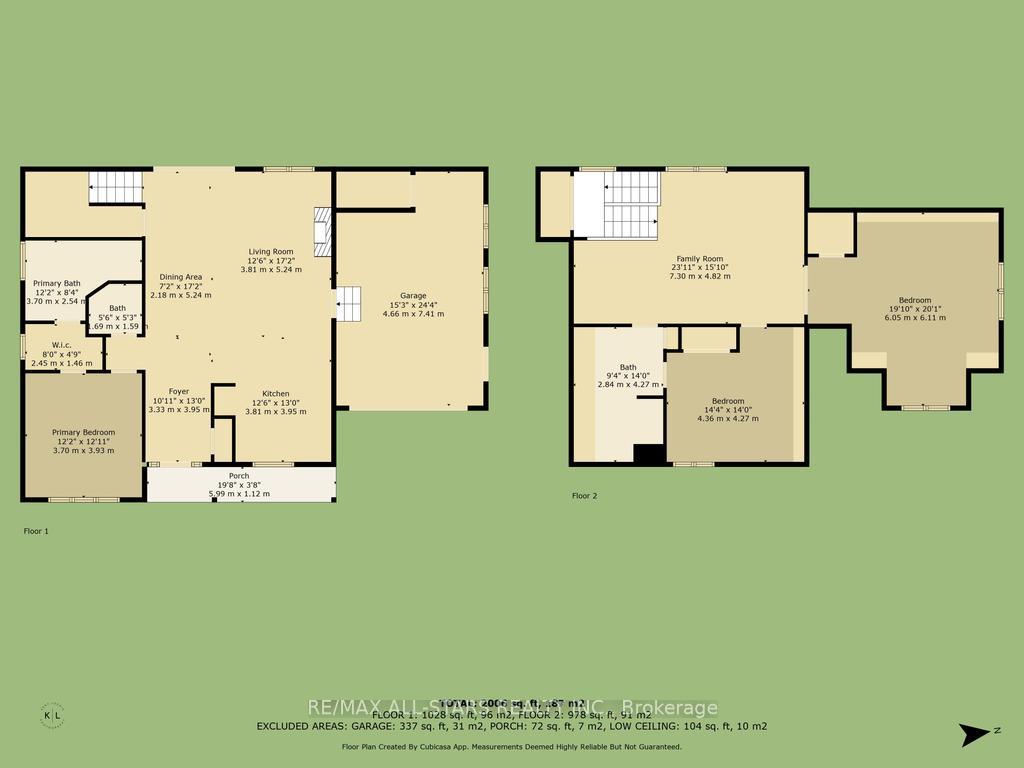
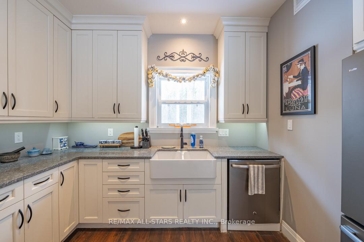
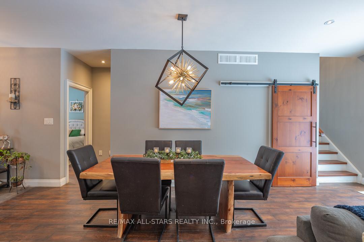
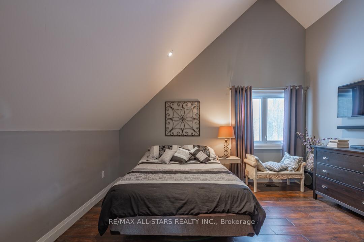
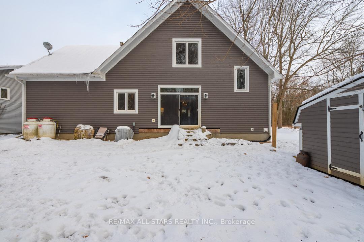
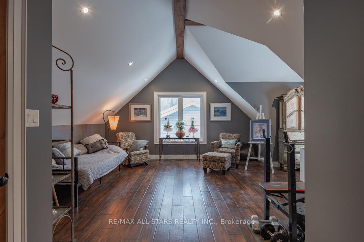
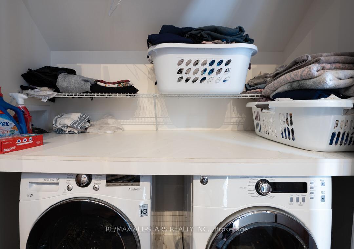
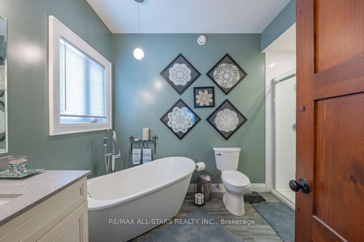
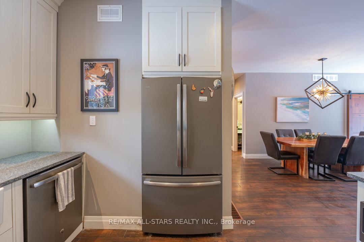
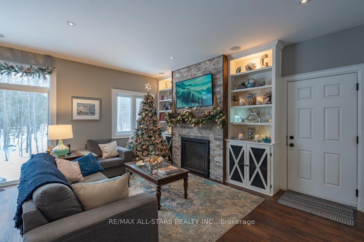
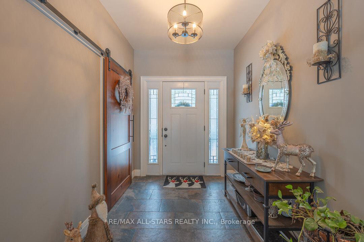
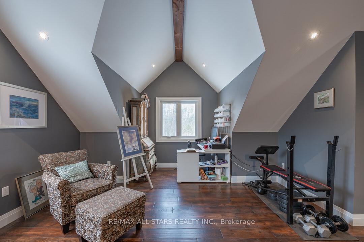
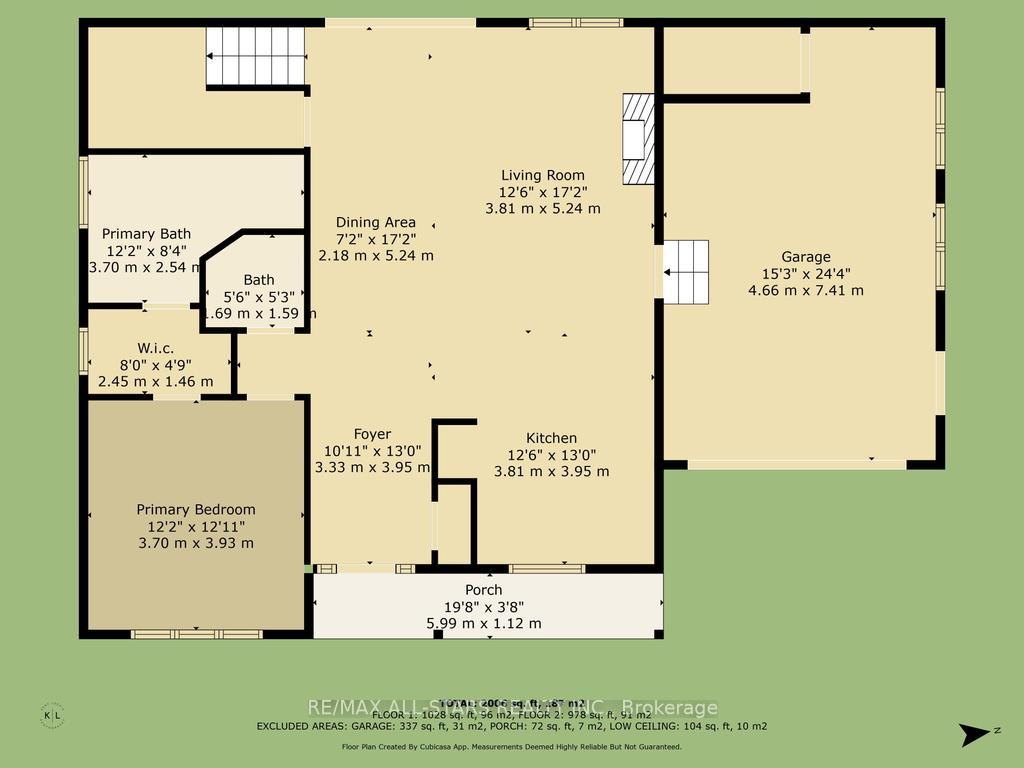
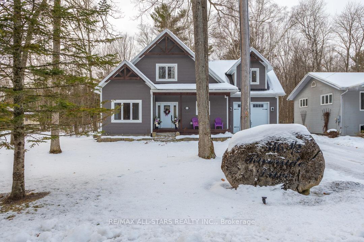
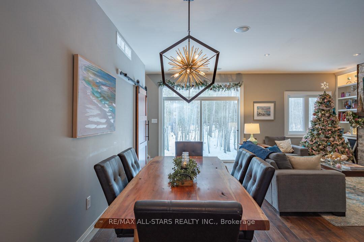
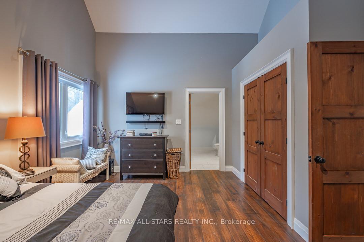
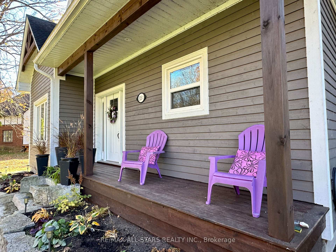
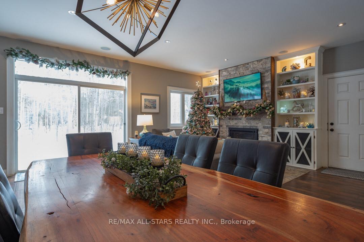
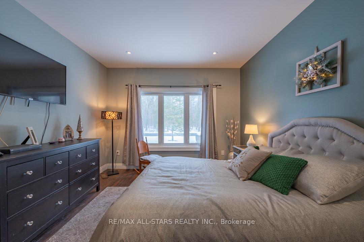
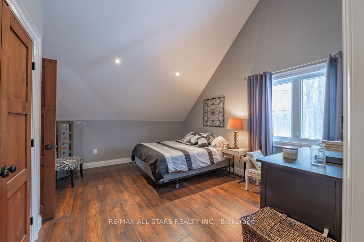
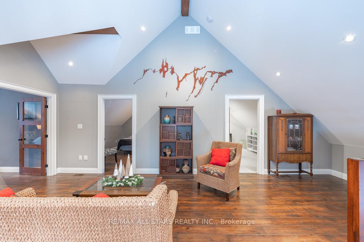
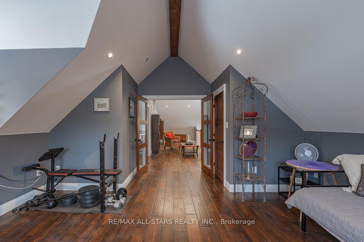
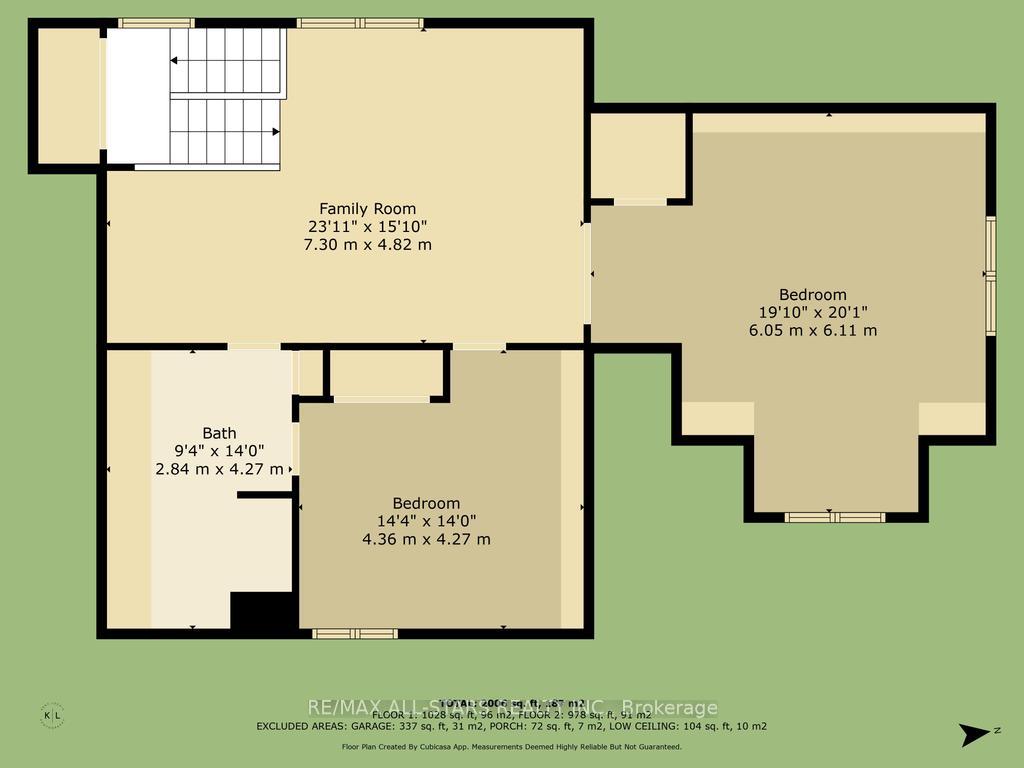










































| Nestled on the highly sought-after Riverside Drive in Bobcaygeon, this custom-built home, completed in 2016, offers over 2,300 square feet of luxurious living space. The residence features three spacious bedrooms, three modern washrooms- including an en-suite featuring glass shower & soaker tub. High-end finishes throughout, including engineered wide-plank hickory flooring, solid wood doors, hardwired speakers, and pot lights inside and out. The main floor boasts a stunning open-concept design with 9' ceilings, a chef's kitchen adorned with quartz countertops, soft-close cabinets, and stainless steel slate appliances. Custom built in wall unit featuring propane fireplace. An attached garage adds convenience, while the private backyard, backing onto a serene wooded area, provides a peaceful retreat. Short walking distance to all amenities, including public boat launches, sandy beaches, restaurants, and shopping. |
| Price | $939,000 |
| Taxes: | $3560.00 |
| Assessment: | $326000 |
| Assessment Year: | 2023 |
| Address: | 316 1/2 Riverside Dr , Kawartha Lakes, K0M 1A0, Ontario |
| Lot Size: | 71.26 x 86.80 (Feet) |
| Acreage: | < .50 |
| Directions/Cross Streets: | East St N to Riverside Dr Follow to sign |
| Rooms: | 4 |
| Bedrooms: | 3 |
| Bedrooms +: | |
| Kitchens: | 1 |
| Family Room: | Y |
| Basement: | Crawl Space, Unfinished |
| Approximatly Age: | 6-15 |
| Property Type: | Detached |
| Style: | 2-Storey |
| Exterior: | Wood |
| Garage Type: | Attached |
| (Parking/)Drive: | Pvt Double |
| Drive Parking Spaces: | 4 |
| Pool: | None |
| Other Structures: | Garden Shed |
| Approximatly Age: | 6-15 |
| Property Features: | Beach, Golf, Marina, Park, Place Of Worship, School |
| Fireplace/Stove: | Y |
| Heat Source: | Propane |
| Heat Type: | Forced Air |
| Central Air Conditioning: | Central Air |
| Sewers: | Sewers |
| Water: | Municipal |
$
%
Years
This calculator is for demonstration purposes only. Always consult a professional
financial advisor before making personal financial decisions.
| Although the information displayed is believed to be accurate, no warranties or representations are made of any kind. |
| RE/MAX ALL-STARS REALTY INC. |
- Listing -1 of 0
|
|

Betty Wong
Sales Representative
Dir:
416-930-8800
Bus:
905-597-0800
Fax:
905-597-0868
| Virtual Tour | Book Showing | Email a Friend |
Jump To:
At a Glance:
| Type: | Freehold - Detached |
| Area: | Kawartha Lakes |
| Municipality: | Kawartha Lakes |
| Neighbourhood: | Bobcaygeon |
| Style: | 2-Storey |
| Lot Size: | 71.26 x 86.80(Feet) |
| Approximate Age: | 6-15 |
| Tax: | $3,560 |
| Maintenance Fee: | $0 |
| Beds: | 3 |
| Baths: | 3 |
| Garage: | 0 |
| Fireplace: | Y |
| Air Conditioning: | |
| Pool: | None |
Locatin Map:
Payment Calculator:

Listing added to your favorite list
Looking for resale homes?

By agreeing to Terms of Use, you will have ability to search up to 247088 listings and access to richer information than found on REALTOR.ca through my website.

