
$484,900
Available - For Sale
Listing ID: X11891838
736 Devine St , Sarnia, N7S 1X2, Ontario
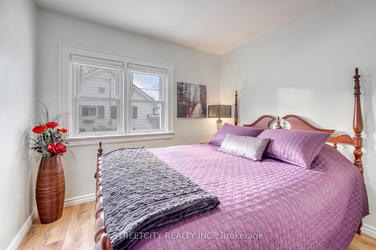
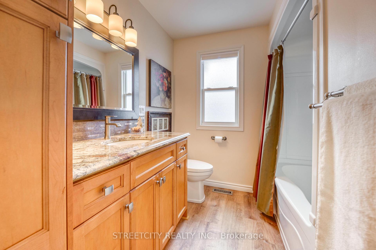
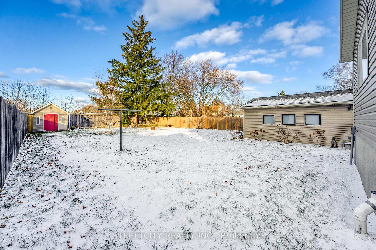
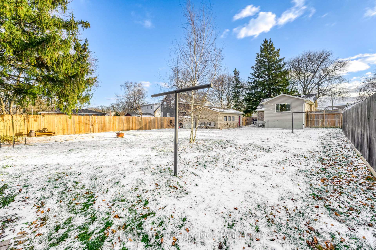
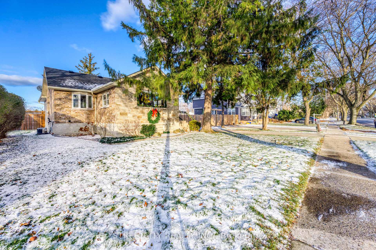
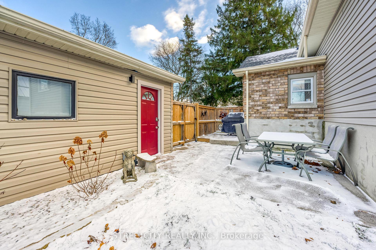
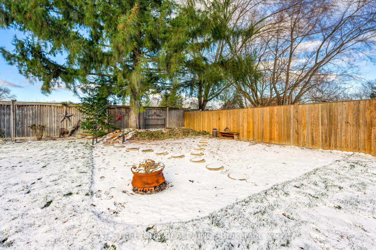
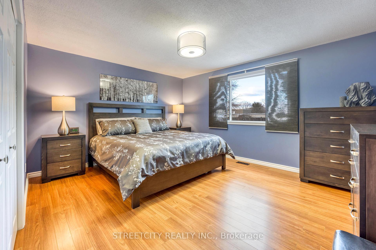
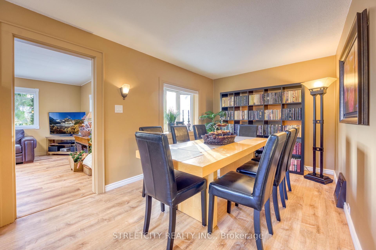
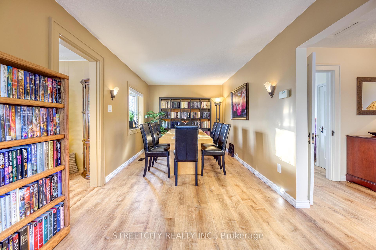
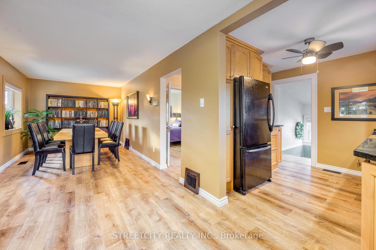
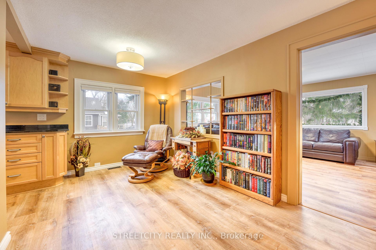
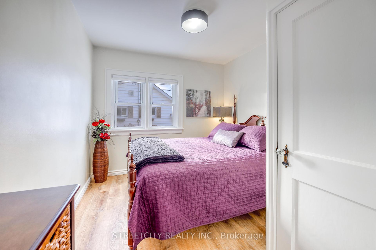
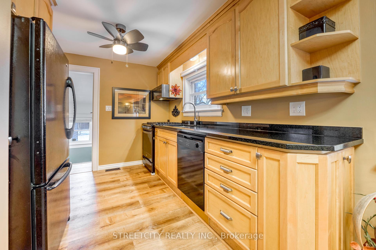
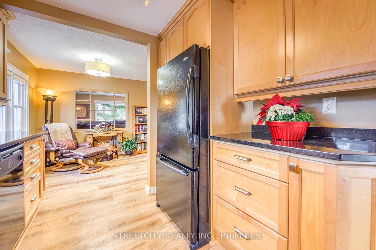
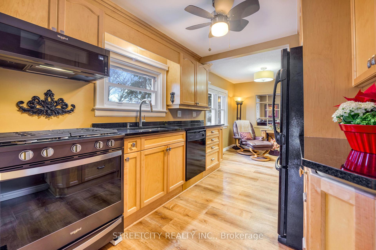
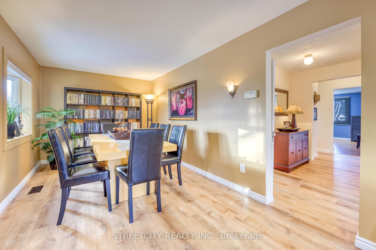
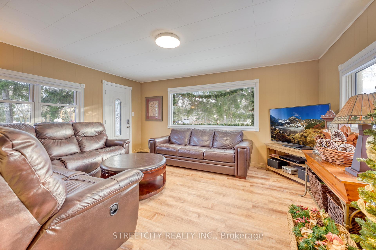
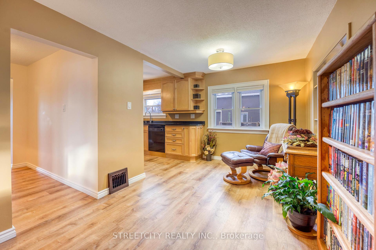
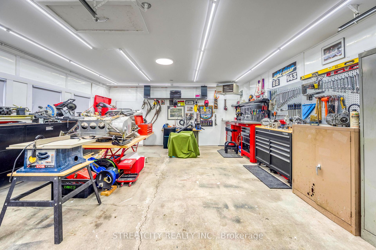
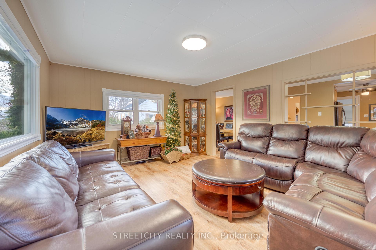
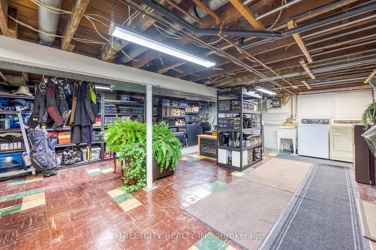
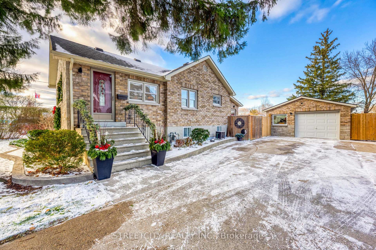
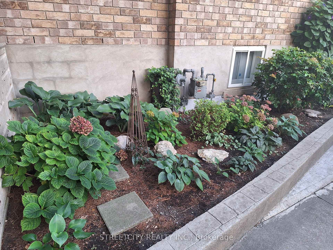
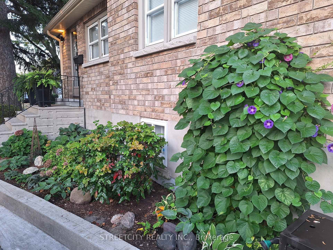
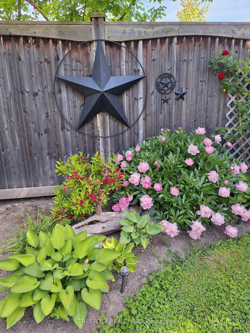
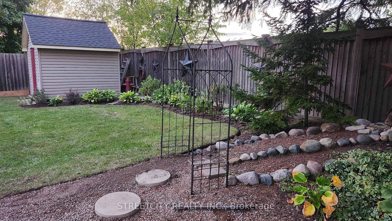
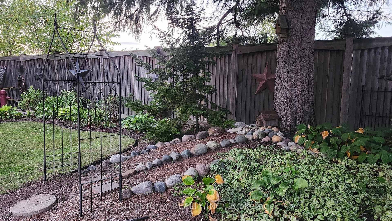
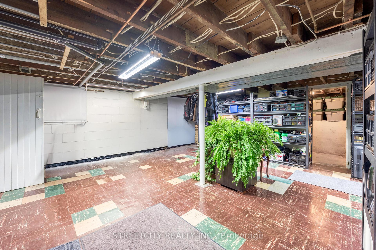
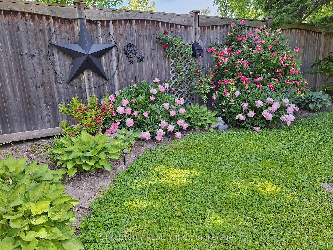
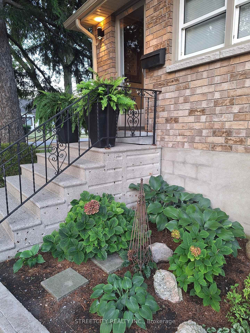
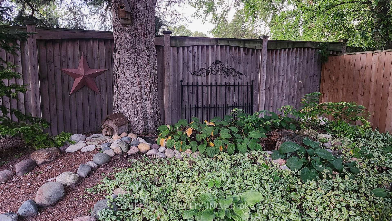
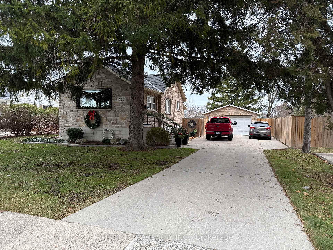
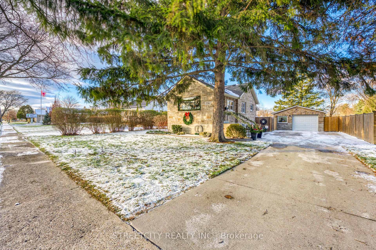
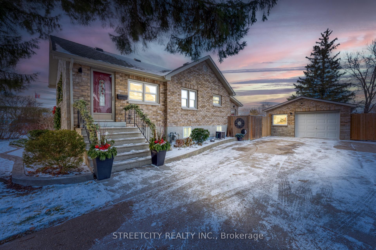
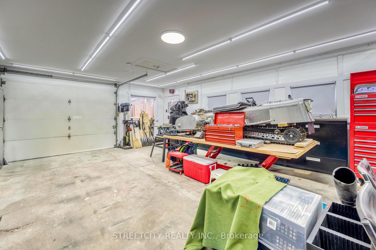
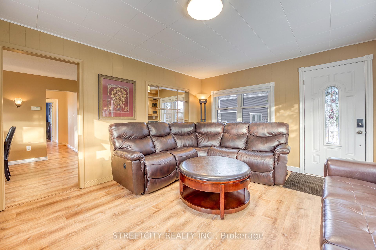
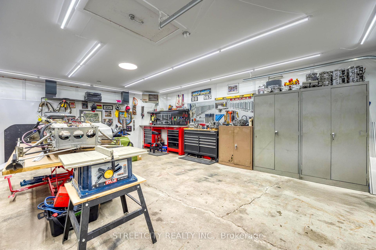






































| Well maintained solid brick bungalow w/ 2 bedrooms, 1 bath, heated 1.5 detached garage perfect for a man cave/she shack or workshop. Large landscaped backyard w/ 6' high privacy fence perfect for entertaining & gardening. Updates include granite countertops in kitchen & bath, new flooring, new light fixtures, faucets & kitchen under mount sink, house shingles (2022), garage shingles (2023), durable puck board in garage w/ new LED lighting. loads of storage in the basement & close to all amenities. This home is move-in-ready & an absolute delight to show with pride of ownership prevalent throughout! |
| Price | $484,900 |
| Taxes: | $2472.00 |
| Assessment Year: | 2023 |
| Address: | 736 Devine St , Sarnia, N7S 1X2, Ontario |
| Lot Size: | 61.50 x 178.60 (Feet) |
| Directions/Cross Streets: | Stockwell St |
| Rooms: | 9 |
| Bedrooms: | 2 |
| Bedrooms +: | |
| Kitchens: | 1 |
| Family Room: | N |
| Basement: | Part Bsmt |
| Approximatly Age: | 51-99 |
| Property Type: | Detached |
| Style: | Bungalow |
| Exterior: | Brick |
| Garage Type: | Detached |
| (Parking/)Drive: | Pvt Double |
| Drive Parking Spaces: | 4 |
| Pool: | None |
| Other Structures: | Garden Shed |
| Approximatly Age: | 51-99 |
| Approximatly Square Footage: | 1100-1500 |
| Property Features: | Arts Centre, Fenced Yard, Hospital, Library, Park, Place Of Worship |
| Fireplace/Stove: | N |
| Heat Source: | Gas |
| Heat Type: | Forced Air |
| Central Air Conditioning: | Central Air |
| Sewers: | Sewers |
| Water: | Municipal |
$
%
Years
This calculator is for demonstration purposes only. Always consult a professional
financial advisor before making personal financial decisions.
| Although the information displayed is believed to be accurate, no warranties or representations are made of any kind. |
| STREETCITY REALTY INC. |
- Listing -1 of 0
|
|

Betty Wong
Sales Representative
Dir:
416-930-8800
Bus:
905-597-0800
Fax:
905-597-0868
| Book Showing | Email a Friend |
Jump To:
At a Glance:
| Type: | Freehold - Detached |
| Area: | Lambton |
| Municipality: | Sarnia |
| Neighbourhood: | Sarnia |
| Style: | Bungalow |
| Lot Size: | 61.50 x 178.60(Feet) |
| Approximate Age: | 51-99 |
| Tax: | $2,472 |
| Maintenance Fee: | $0 |
| Beds: | 2 |
| Baths: | 1 |
| Garage: | 0 |
| Fireplace: | N |
| Air Conditioning: | |
| Pool: | None |
Locatin Map:
Payment Calculator:

Listing added to your favorite list
Looking for resale homes?

By agreeing to Terms of Use, you will have ability to search up to 247088 listings and access to richer information than found on REALTOR.ca through my website.

