
$749,900
Available - For Sale
Listing ID: E11892041
1725 Pure Springs Blvd , Unit 13, Pickering, L1X 0A8, Ontario
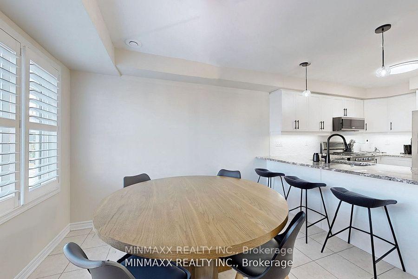

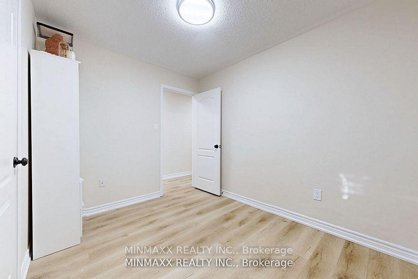
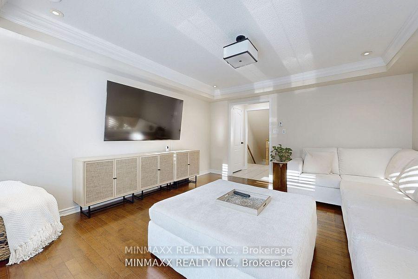
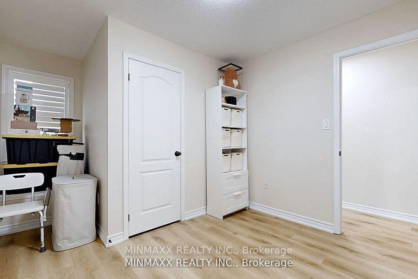


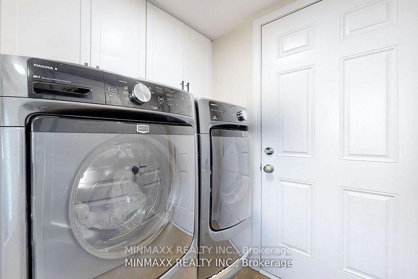
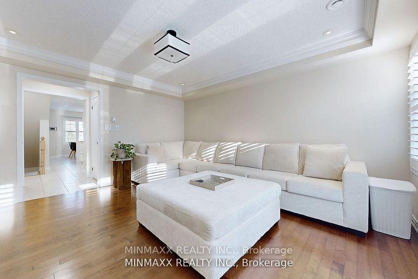
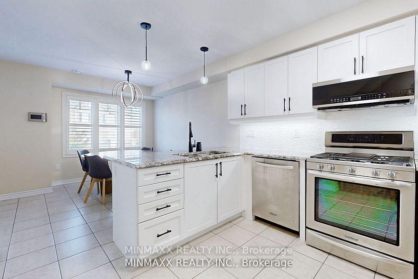
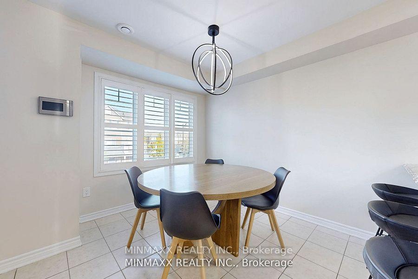
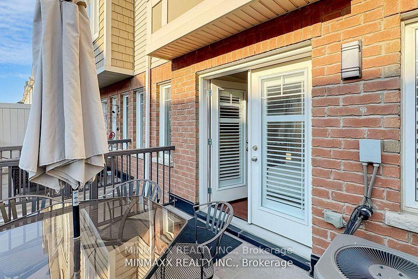
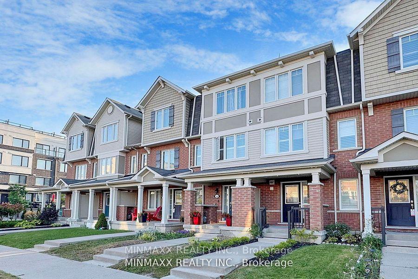
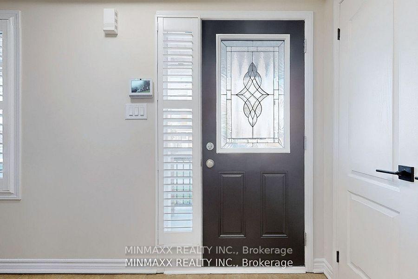
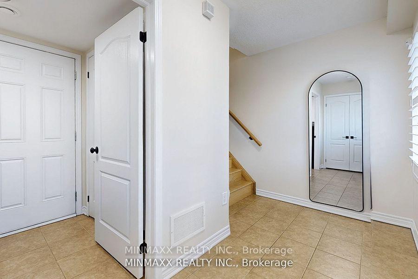
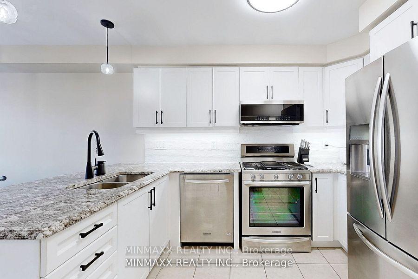
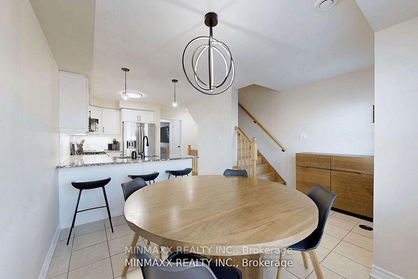
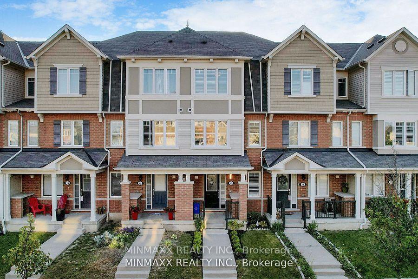
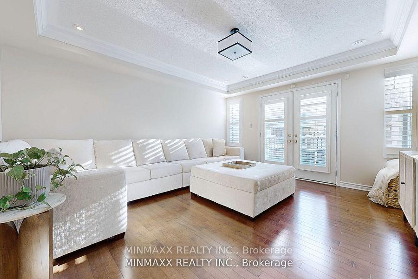
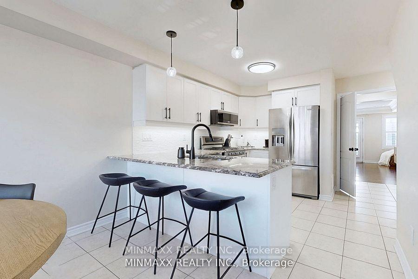
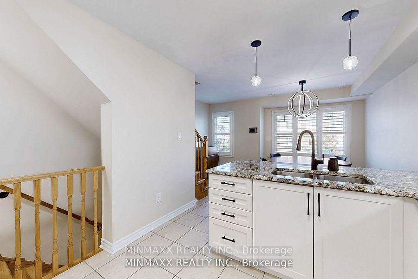


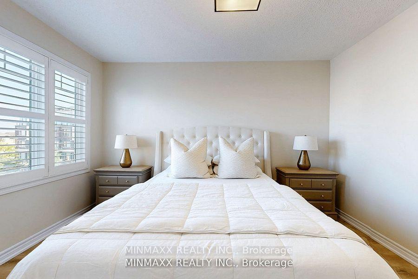
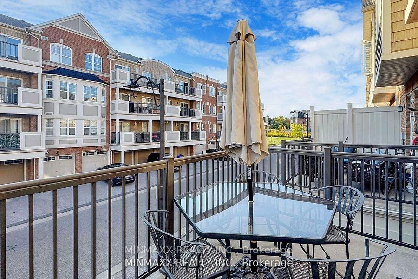

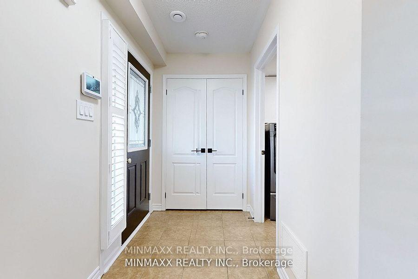
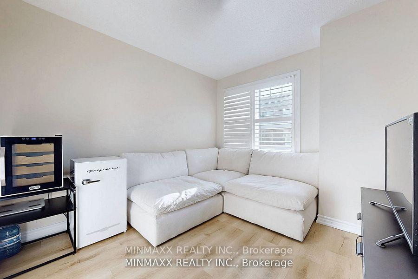
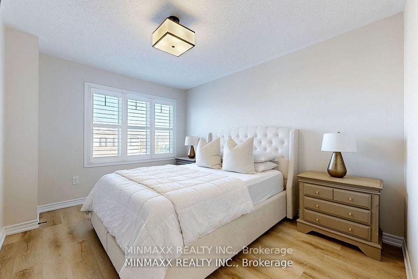
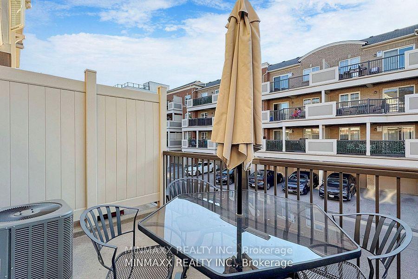
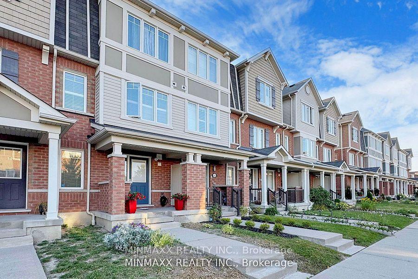
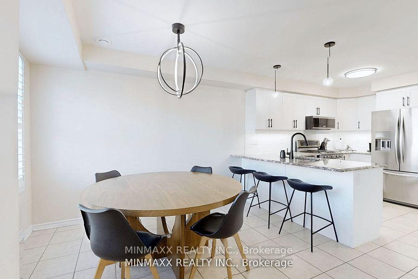
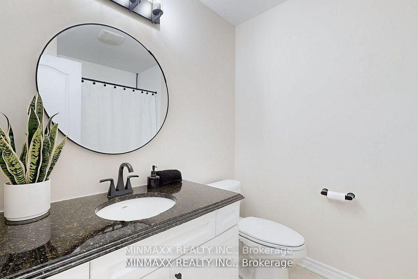

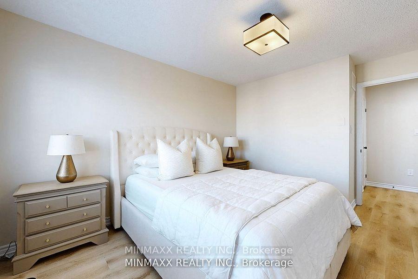
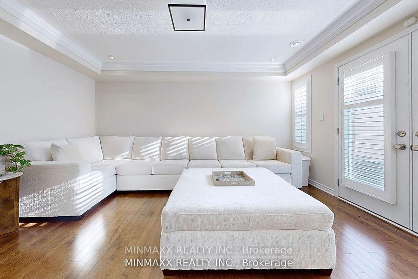
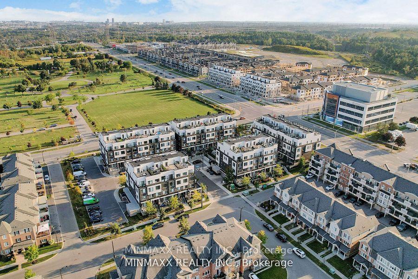

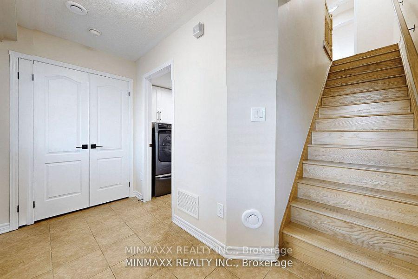
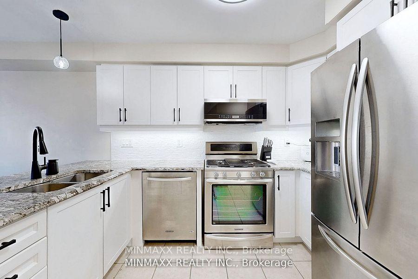








































| This One is a Show Stopper! Popular Mattamy Built Recently Fully Remodeled Rare-Lane Condo Townhome Featuring Three Bedrooms And Two Bathrooms is a Perfect Place For The First-Time Home Buyers, Young Professionals, Downsizers and Investors In The Most Desirable Community Of Duffin Heights. Gorgeous Floor Plan W/Generous Ground Floor Foyer W/Ceramic Floor Leading to Main Floor Upgraded Convenient Laundry Room W/Cabinetry and Access Door to Rare-Lane Garage. New Hardwood Staircase Leads to 2nd Floor Offering Huge Living Room W/Hardwood Floors, Crown Moulding, Pot Lights, California Shutters and Double-Door to Walk-out to Balcony for Your BBQ With Plenty Of Space To Entertain. Family Sized Kitchen With New Cabinetry, Granite, Countertops, Backsplash, High-end Stainless Steel Appliances and Breakfast Bar Combined With Dining Plus Renovated Powder Room W/New Vanity, Faucet & Mirror. Private 3rd Floor W/3 Good-Sized Bedrooms W/New Laminate Floors and Renovated Full Bath W/Granite Countertop, New Cabinetry, New Mirror & New Faucet. Newly Landscaped. Close to Parks, Schools, Public Transit, Shopping, HWYs 401/407 & All Area Amenities. Do the *360 Degree 3-D Virtual Walkthrough* Anytime by Clicking on Virtual Tour. |
| Extras: Upgraded Hardwood, Ceramic & New Laminate Flrs T/O, New HW Staircase, Newly Upgraded Closets, Granite Countertops, High-end Appliances, New Hardware in Kitchen, Baths & Doors, New Upgraded Light Fixtures T/O, Pot Lights, California Shutters |
| Price | $749,900 |
| Taxes: | $4295.90 |
| Maintenance Fee: | 164.22 |
| Address: | 1725 Pure Springs Blvd , Unit 13, Pickering, L1X 0A8, Ontario |
| Province/State: | Ontario |
| Condo Corporation No | DSCC |
| Level | 1 |
| Unit No | 13 |
| Directions/Cross Streets: | Brock Rd / William Jackson Dr |
| Rooms: | 7 |
| Bedrooms: | 3 |
| Bedrooms +: | |
| Kitchens: | 1 |
| Family Room: | N |
| Basement: | None |
| Approximatly Age: | 6-10 |
| Property Type: | Condo Townhouse |
| Style: | 3-Storey |
| Exterior: | Brick, Other |
| Garage Type: | Attached |
| Garage(/Parking)Space: | 1.00 |
| Drive Parking Spaces: | 1 |
| Park #1 | |
| Parking Type: | Owned |
| Exposure: | W |
| Balcony: | Open |
| Locker: | None |
| Pet Permited: | Restrict |
| Approximatly Age: | 6-10 |
| Approximatly Square Footage: | 1200-1399 |
| Building Amenities: | Visitor Parking |
| Property Features: | Library, Park, Place Of Worship, Public Transit, Rec Centre, School |
| Maintenance: | 164.22 |
| Common Elements Included: | Y |
| Parking Included: | Y |
| Fireplace/Stove: | N |
| Heat Source: | Gas |
| Heat Type: | Forced Air |
| Central Air Conditioning: | Central Air |
| Laundry Level: | Lower |
$
%
Years
This calculator is for demonstration purposes only. Always consult a professional
financial advisor before making personal financial decisions.
| Although the information displayed is believed to be accurate, no warranties or representations are made of any kind. |
| MINMAXX REALTY INC. |
- Listing -1 of 0
|
|

Betty Wong
Sales Representative
Dir:
416-930-8800
Bus:
905-597-0800
Fax:
905-597-0868
| Virtual Tour | Book Showing | Email a Friend |
Jump To:
At a Glance:
| Type: | Condo - Condo Townhouse |
| Area: | Durham |
| Municipality: | Pickering |
| Neighbourhood: | Duffin Heights |
| Style: | 3-Storey |
| Lot Size: | x () |
| Approximate Age: | 6-10 |
| Tax: | $4,295.9 |
| Maintenance Fee: | $164.22 |
| Beds: | 3 |
| Baths: | 2 |
| Garage: | 1 |
| Fireplace: | N |
| Air Conditioning: | |
| Pool: |
Locatin Map:
Payment Calculator:

Listing added to your favorite list
Looking for resale homes?

By agreeing to Terms of Use, you will have ability to search up to 247088 listings and access to richer information than found on REALTOR.ca through my website.

