
$698,900
Available - For Sale
Listing ID: W11891790
4655 Metcalfe Ave , Unit 1604B, Mississauga, L5M 0Z7, Ontario
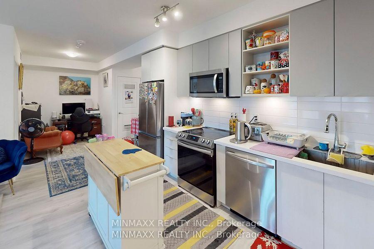
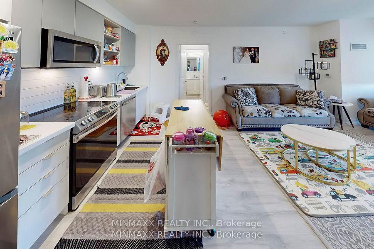
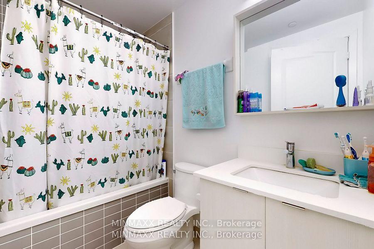
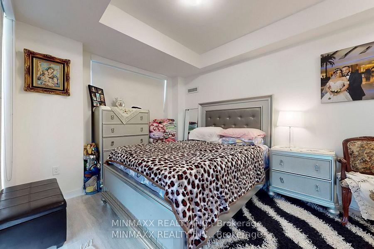
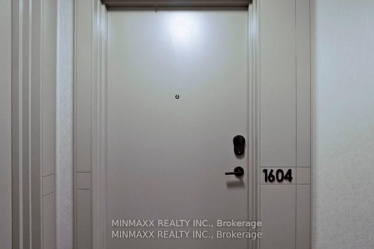
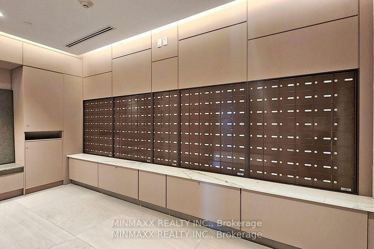
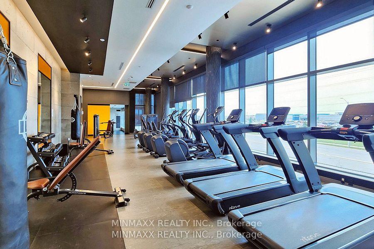
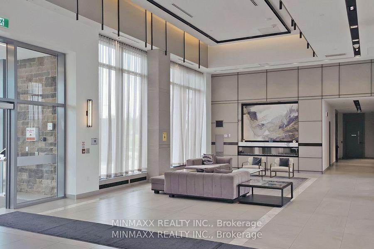
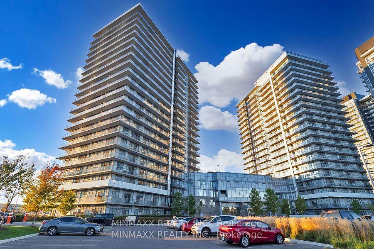
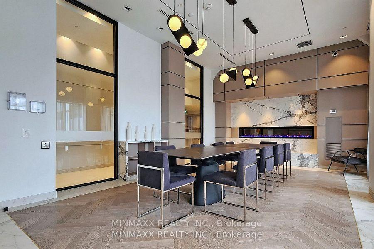
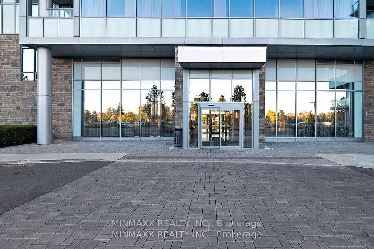
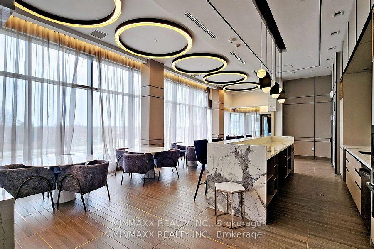
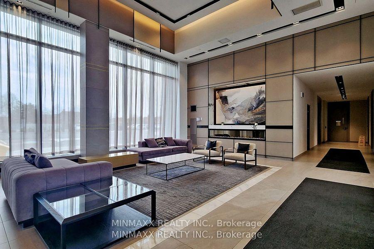
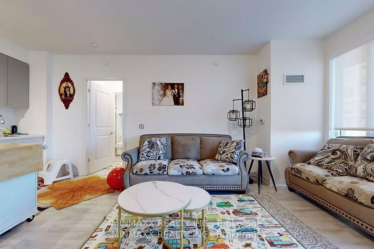
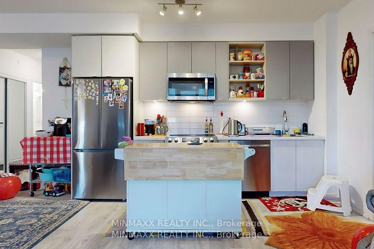
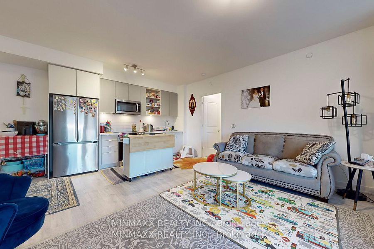
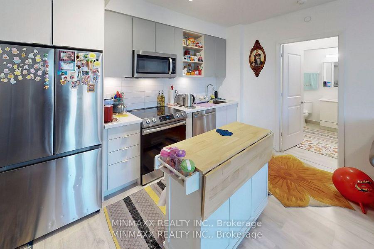
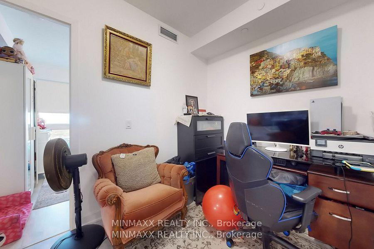
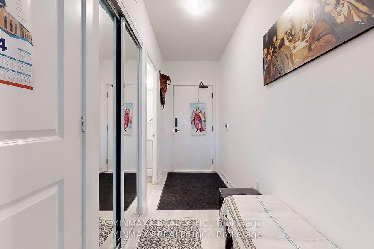
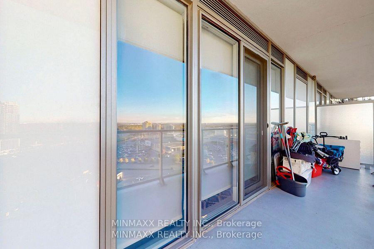
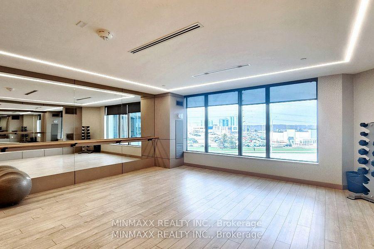
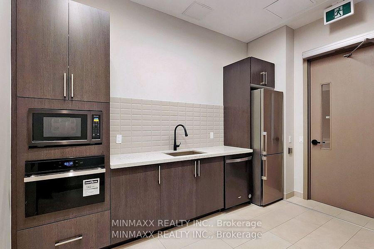

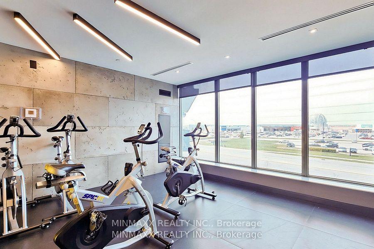
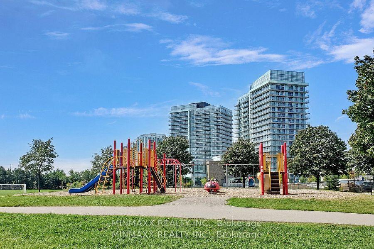
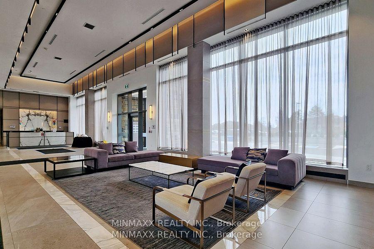
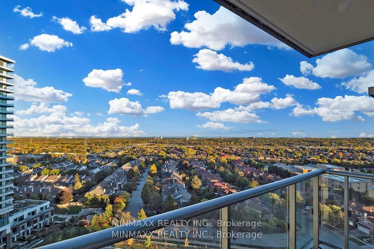

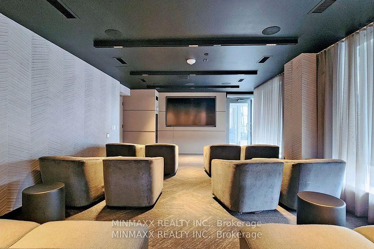
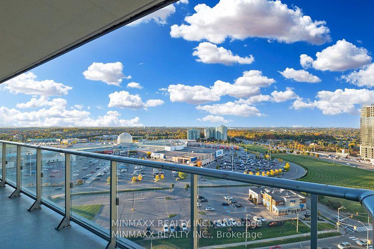
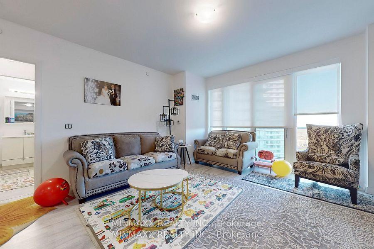

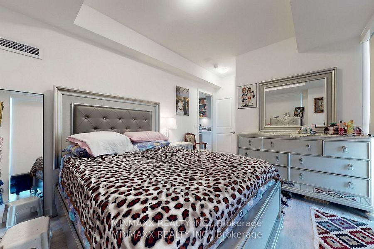
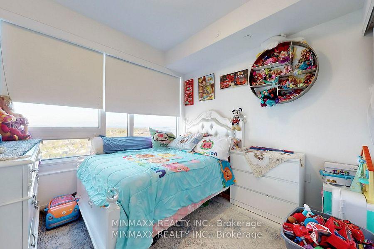
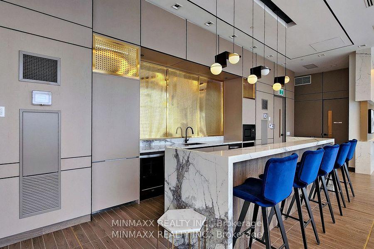
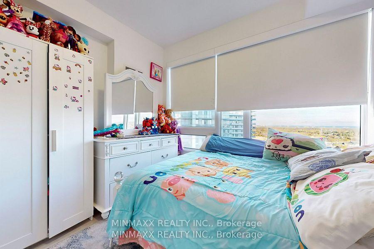
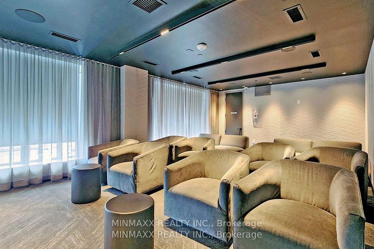
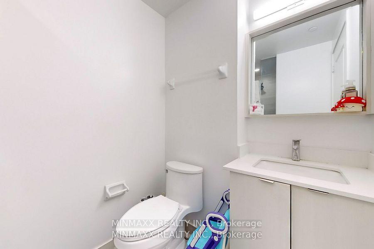
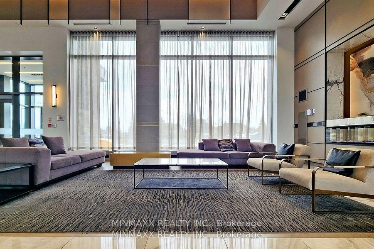
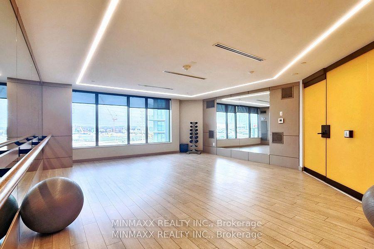








































| Absolutely Stunning! Spacious 2 Bed + Den Suite in Most Desirable Erin Square Condominiums Offering Breathtaking Unobstructed Southeast and North Views from the 16th Floor. This Extra Large Suite With Open Living Space Features a Wrap-Around Balcony and a Thoughtful Split-Bedroom Layout, With Both Bedrooms Boasting Expansive Windows. The Primary Bedroom Suite Includes a Private 4-PC Ensuite and a Walk-In Closet. Good Sized 2nd Bedroom. The Den, Currently Overlooking Living Room, Can Easily Be Converted into a Third Bedroom. 2nd 3-PC Full Main Bath W/Stand-up Shower. Ideally Located Just Steps Away from Erin Mills Town Centre and Credit Valley Hospital. Close to Parks, Schools, HWY 403, Public Transit, Popular Ridgeway Plaza and All Additional Amenities. This Unit is Move-In Ready. **One Parking Space and One Locker are Included**. |
| Extras: Laminate Floors T/O, Stone Countertops, Backsplash, Stainless Steel High-end Kitchen Appliances, One Locker, One Parking. |
| Price | $698,900 |
| Taxes: | $3288.15 |
| Maintenance Fee: | 720.04 |
| Address: | 4655 Metcalfe Ave , Unit 1604B, Mississauga, L5M 0Z7, Ontario |
| Province/State: | Ontario |
| Condo Corporation No | PSCC |
| Level | 15 |
| Unit No | 14 |
| Directions/Cross Streets: | Eglinton/Erin Mills |
| Rooms: | 6 |
| Bedrooms: | 2 |
| Bedrooms +: | 1 |
| Kitchens: | 1 |
| Family Room: | N |
| Basement: | None |
| Approximatly Age: | 0-5 |
| Property Type: | Condo Apt |
| Style: | Apartment |
| Exterior: | Brick, Concrete |
| Garage Type: | None |
| Garage(/Parking)Space: | 1.00 |
| Drive Parking Spaces: | 1 |
| Park #1 | |
| Parking Type: | Owned |
| Exposure: | Se |
| Balcony: | Open |
| Locker: | Owned |
| Pet Permited: | Restrict |
| Approximatly Age: | 0-5 |
| Approximatly Square Footage: | 800-899 |
| Maintenance: | 720.04 |
| CAC Included: | Y |
| Water Included: | Y |
| Common Elements Included: | Y |
| Heat Included: | Y |
| Parking Included: | Y |
| Building Insurance Included: | Y |
| Fireplace/Stove: | N |
| Heat Source: | Gas |
| Heat Type: | Forced Air |
| Central Air Conditioning: | Central Air |
| Elevator Lift: | Y |
$
%
Years
This calculator is for demonstration purposes only. Always consult a professional
financial advisor before making personal financial decisions.
| Although the information displayed is believed to be accurate, no warranties or representations are made of any kind. |
| MINMAXX REALTY INC. |
- Listing -1 of 0
|
|

Betty Wong
Sales Representative
Dir:
416-930-8800
Bus:
905-597-0800
Fax:
905-597-0868
| Virtual Tour | Book Showing | Email a Friend |
Jump To:
At a Glance:
| Type: | Condo - Condo Apt |
| Area: | Peel |
| Municipality: | Mississauga |
| Neighbourhood: | Central Erin Mills |
| Style: | Apartment |
| Lot Size: | x () |
| Approximate Age: | 0-5 |
| Tax: | $3,288.15 |
| Maintenance Fee: | $720.04 |
| Beds: | 2+1 |
| Baths: | 2 |
| Garage: | 1 |
| Fireplace: | N |
| Air Conditioning: | |
| Pool: |
Locatin Map:
Payment Calculator:

Listing added to your favorite list
Looking for resale homes?

By agreeing to Terms of Use, you will have ability to search up to 247088 listings and access to richer information than found on REALTOR.ca through my website.

