
$529,000
Available - For Sale
Listing ID: W11892557
128 Grovewood Common , Unit 334, Oakville, L6H 0X3, Ontario
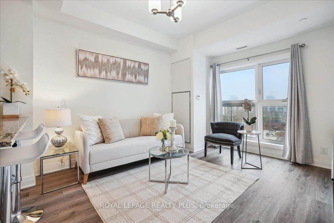
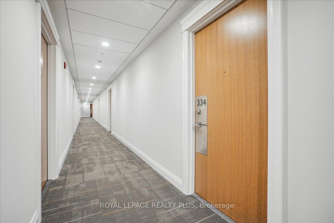
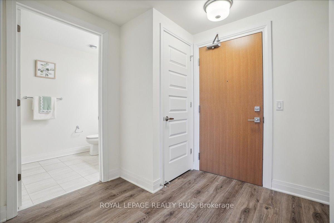
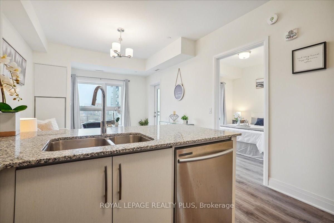
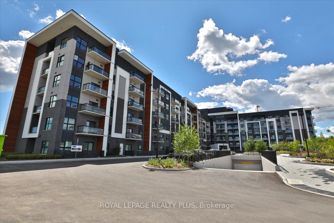
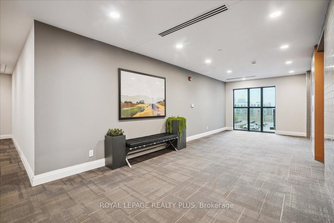
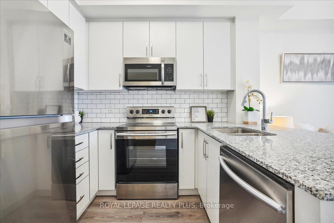
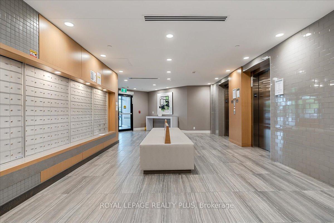
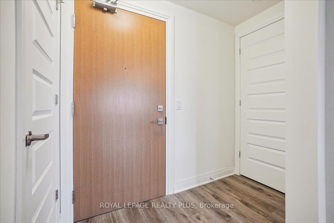
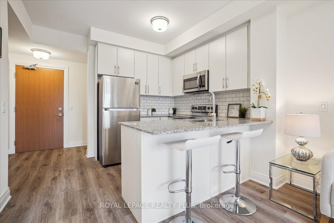
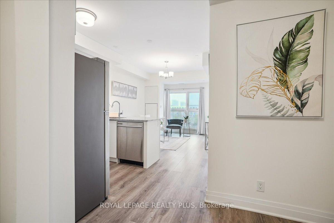
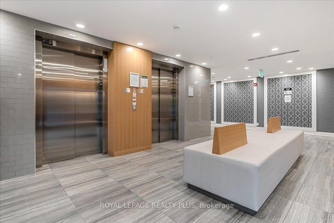
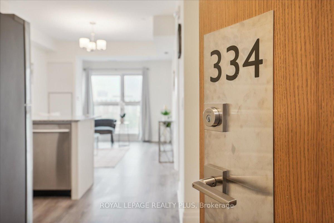
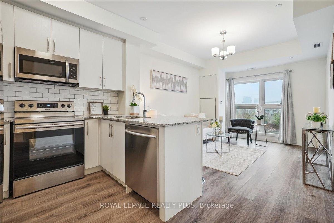
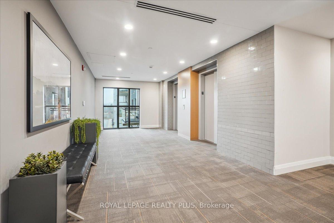
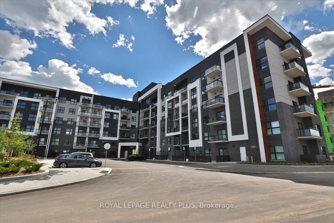
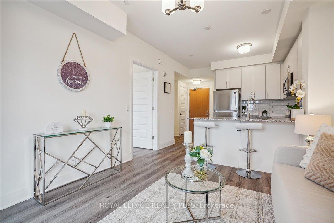
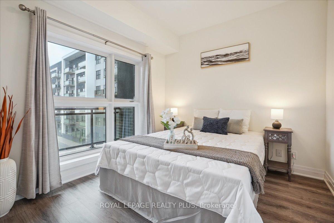
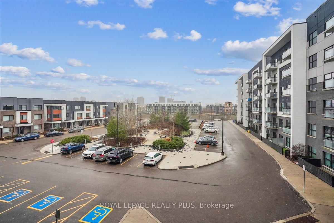
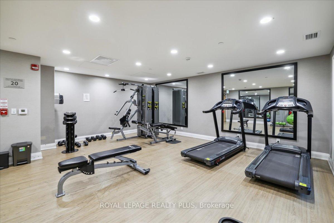
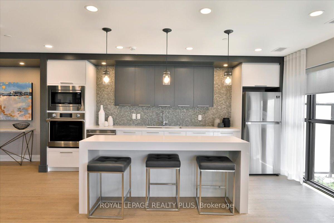
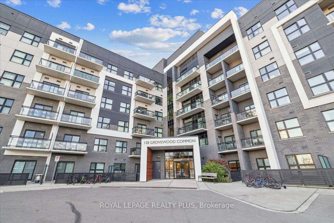
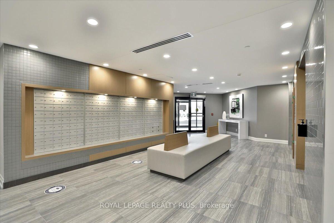
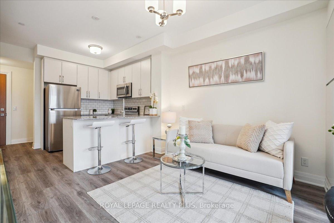
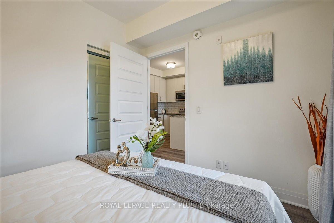
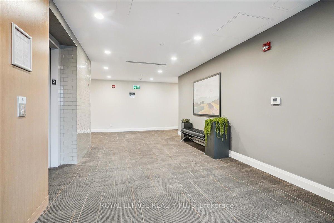
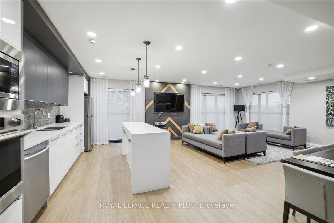
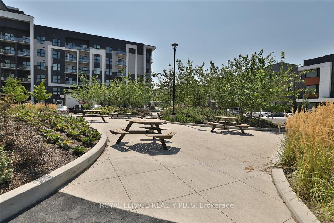
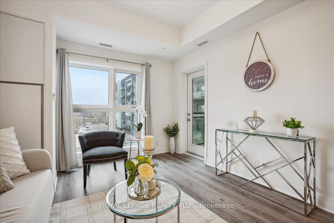
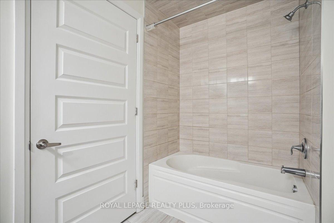
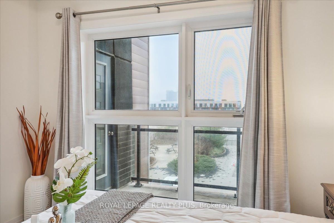
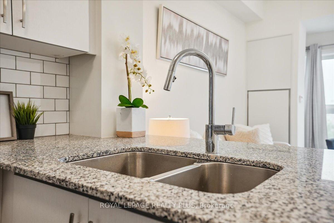
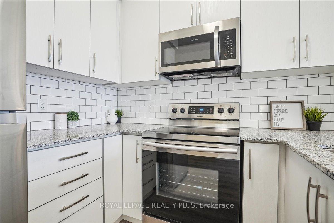
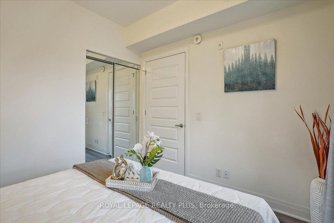
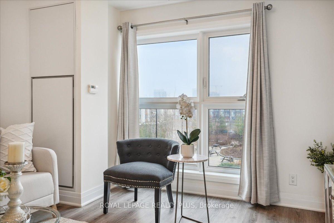
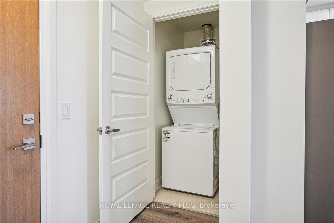
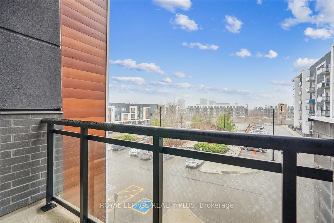
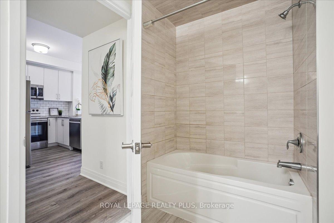
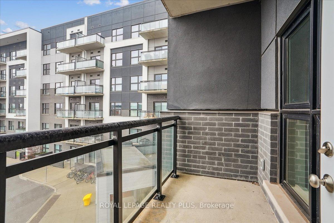
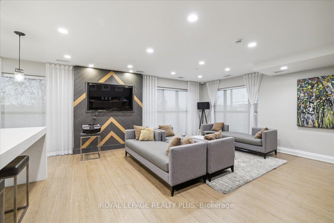
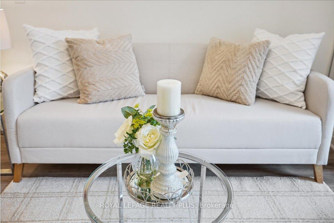
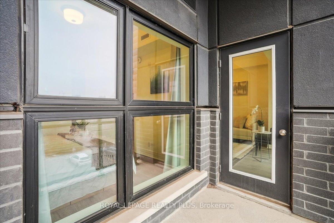
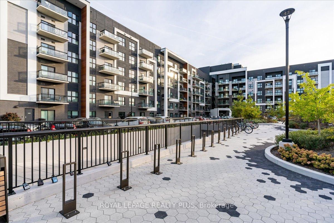
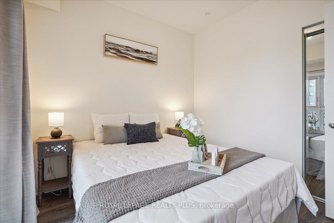
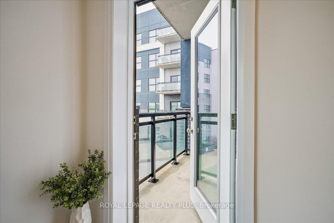
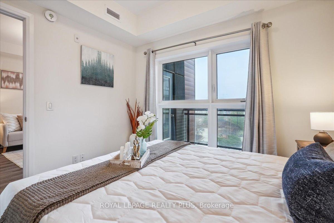
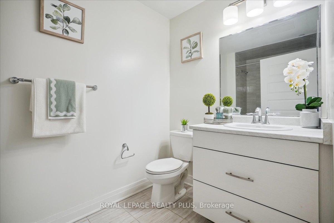
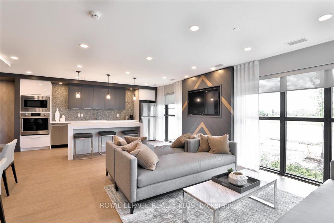
















































| Gorgeous Condo for sale in Oakville's high demand area. Low maintenance, Spotless, clean, full of daylight, shows like brand new condo ,1 bedroom, 1 bathroom with 1 Underground Parking and 1 locker, open-concept layout with plenty of upgrades. Welcome to One of The Most Desirable Condos/Apartments in Oakville, Built by Mattamy Homes, Conveniently Located by All Sought After Amenities, great schools and surrounded by multimillion dollar homes. It is one of the lowest maintenance condo in Oakville (just $316/month). This Condo has a view of the 'courtyard & green parkette' from all windows and balcony, you don't see or hear 'busy and noisy' Dundas street. Large foyer with in-suite laundry, closet and decent size bathroom. Fully equipped kitchen with modern cabinetry, breakfast counter, granite countertops and stainless-steel appliances. Spacious living room with walk-out to 3-side covered balcony through a proper door (not a sliding door). 9-footsmooth ceilings and laminate flooring throughout. Upgraded light fixtures, Upgraded trim & baseboard, Upgraded floating vanity & light fixture indecent size main bathroom. Spacious Primary bedroom with large picture window and mirrored closet. Ensuite laundry area with stacked washer/dryer. Enjoy great amenities - exercise room, party/meeting room and ample visitor parking. You do not want to miss out on this 4 year new condo. Amazing opportunity for first time buyers or investors, this is your opportunity to live in Oakville. Great central location walking distance to schools, parks, trails, restaurants, public transit and shopping. Close proximity to Oakville Hospital, Sheridan College, HWYS 403, 407, QEW and GO Train Station. |
| Extras: Existing stainless steel fridge, dishwasher, stove, washer & dryer, window coverings and light fixtures. |
| Price | $529,000 |
| Taxes: | $1741.00 |
| Maintenance Fee: | 315.78 |
| Address: | 128 Grovewood Common , Unit 334, Oakville, L6H 0X3, Ontario |
| Province/State: | Ontario |
| Condo Corporation No | HSCC |
| Level | 3 |
| Unit No | 334 |
| Locker No | 316 |
| Directions/Cross Streets: | Dundas Street/Post Road |
| Rooms: | 4 |
| Bedrooms: | 1 |
| Bedrooms +: | |
| Kitchens: | 1 |
| Family Room: | N |
| Basement: | None |
| Approximatly Age: | 0-5 |
| Property Type: | Comm Element Condo |
| Style: | Apartment |
| Exterior: | Brick, Concrete |
| Garage Type: | Underground |
| Garage(/Parking)Space: | 1.00 |
| Drive Parking Spaces: | 1 |
| Park #1 | |
| Parking Spot: | 187 |
| Parking Type: | Owned |
| Exposure: | N |
| Balcony: | Open |
| Locker: | Owned |
| Pet Permited: | Restrict |
| Approximatly Age: | 0-5 |
| Approximatly Square Footage: | 500-599 |
| Maintenance: | 315.78 |
| Common Elements Included: | Y |
| Parking Included: | Y |
| Building Insurance Included: | Y |
| Fireplace/Stove: | N |
| Heat Source: | Gas |
| Heat Type: | Forced Air |
| Central Air Conditioning: | Central Air |
| Ensuite Laundry: | Y |
| Elevator Lift: | Y |
$
%
Years
This calculator is for demonstration purposes only. Always consult a professional
financial advisor before making personal financial decisions.
| Although the information displayed is believed to be accurate, no warranties or representations are made of any kind. |
| ROYAL LEPAGE REALTY PLUS |
- Listing -1 of 0
|
|

Betty Wong
Sales Representative
Dir:
416-930-8800
Bus:
905-597-0800
Fax:
905-597-0868
| Book Showing | Email a Friend |
Jump To:
At a Glance:
| Type: | Condo - Comm Element Condo |
| Area: | Halton |
| Municipality: | Oakville |
| Neighbourhood: | Rural Oakville |
| Style: | Apartment |
| Lot Size: | x () |
| Approximate Age: | 0-5 |
| Tax: | $1,741 |
| Maintenance Fee: | $315.78 |
| Beds: | 1 |
| Baths: | 1 |
| Garage: | 1 |
| Fireplace: | N |
| Air Conditioning: | |
| Pool: |
Locatin Map:
Payment Calculator:

Listing added to your favorite list
Looking for resale homes?

By agreeing to Terms of Use, you will have ability to search up to 247088 listings and access to richer information than found on REALTOR.ca through my website.

