
$525,000
Available - For Sale
Listing ID: W9509424
40 Old Mill Rd , Unit 204, Oakville, L6J 7W2, Ontario
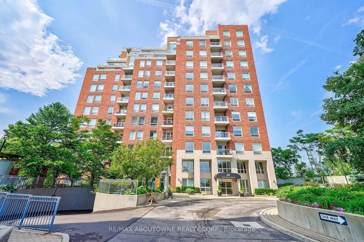
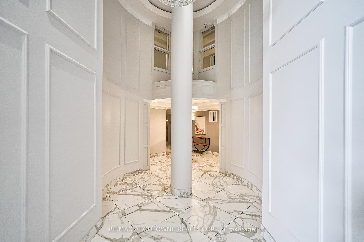
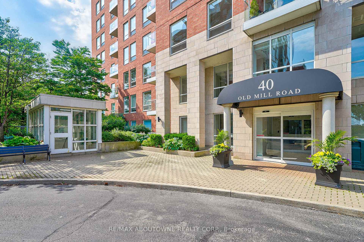
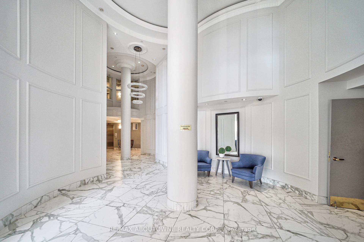
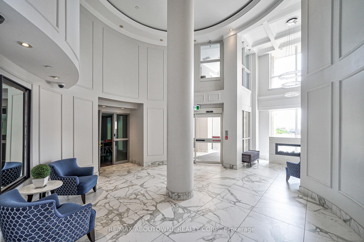
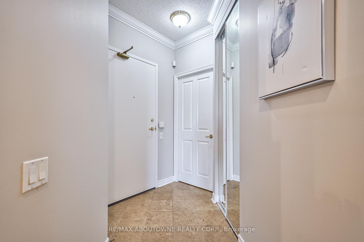

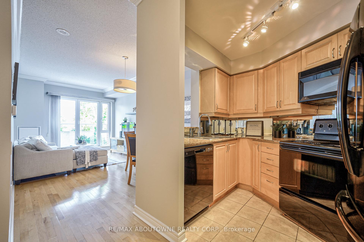
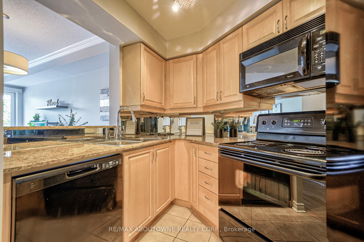
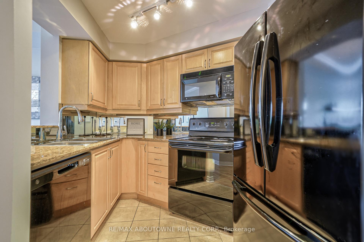
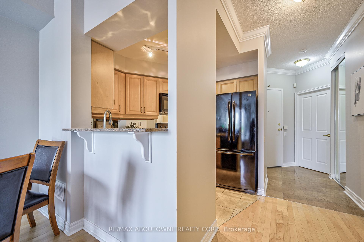
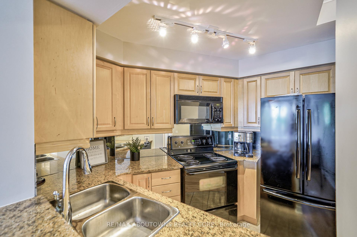
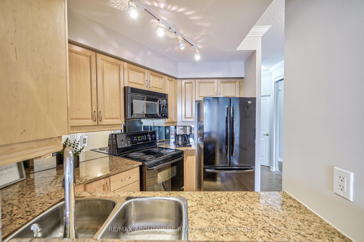
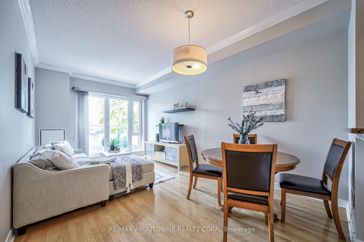
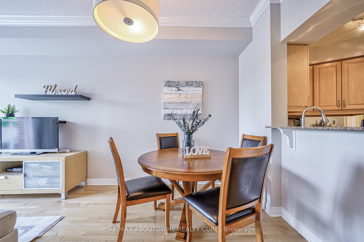
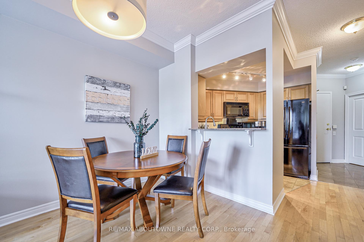
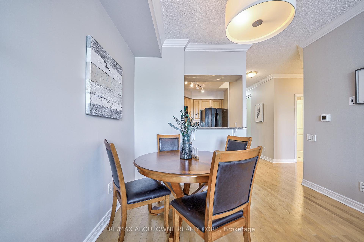
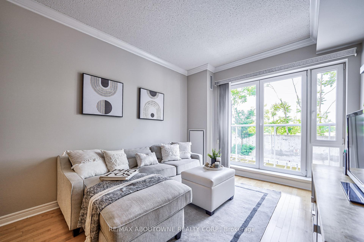
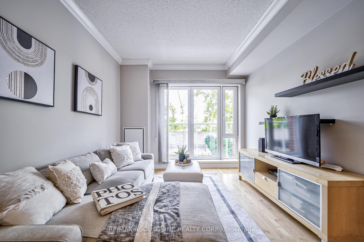
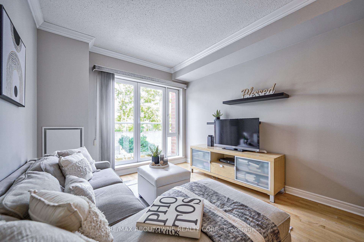
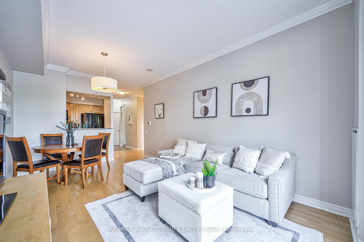
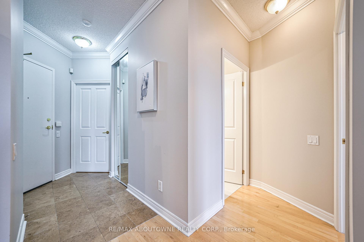
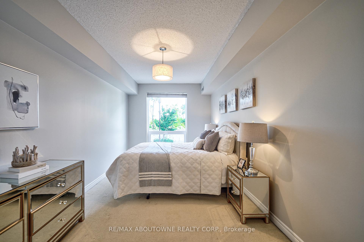
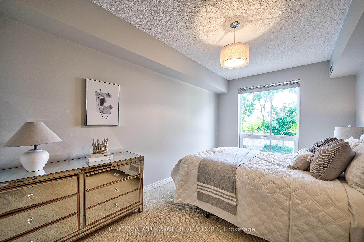
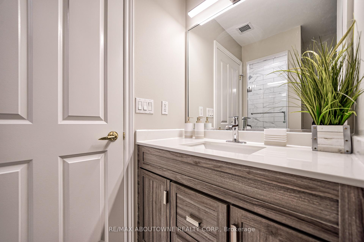
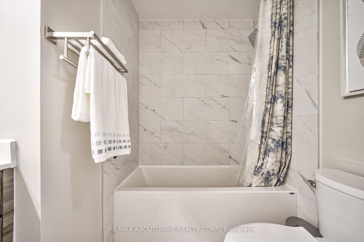
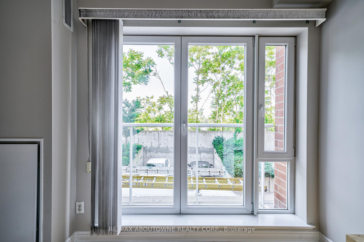
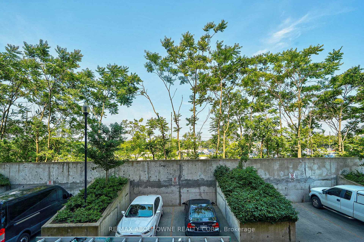
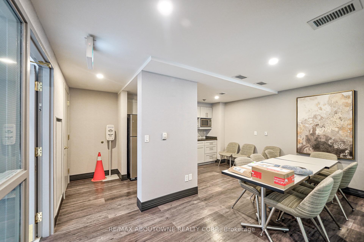
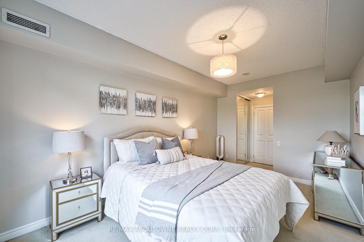
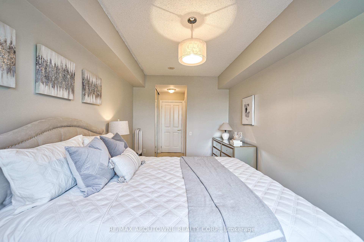
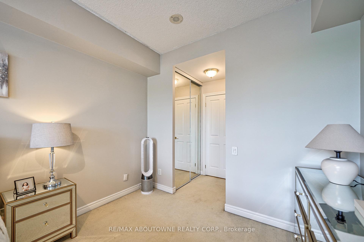
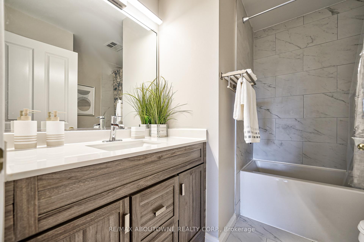
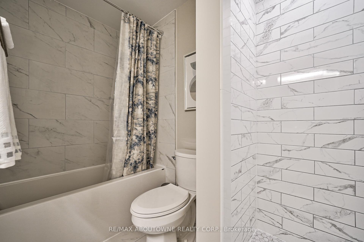
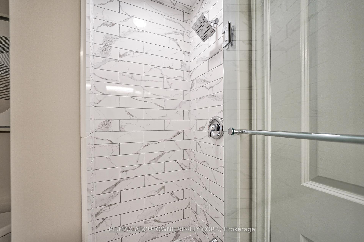
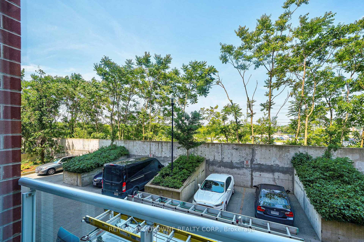
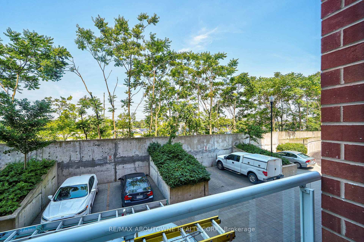
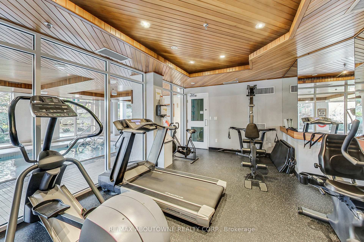
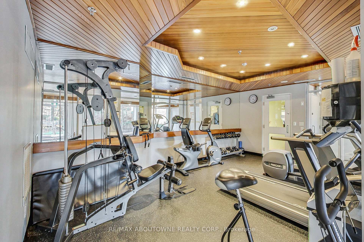
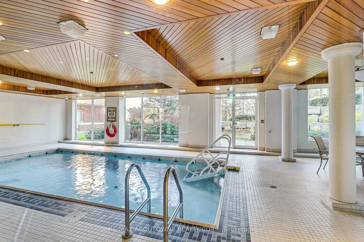
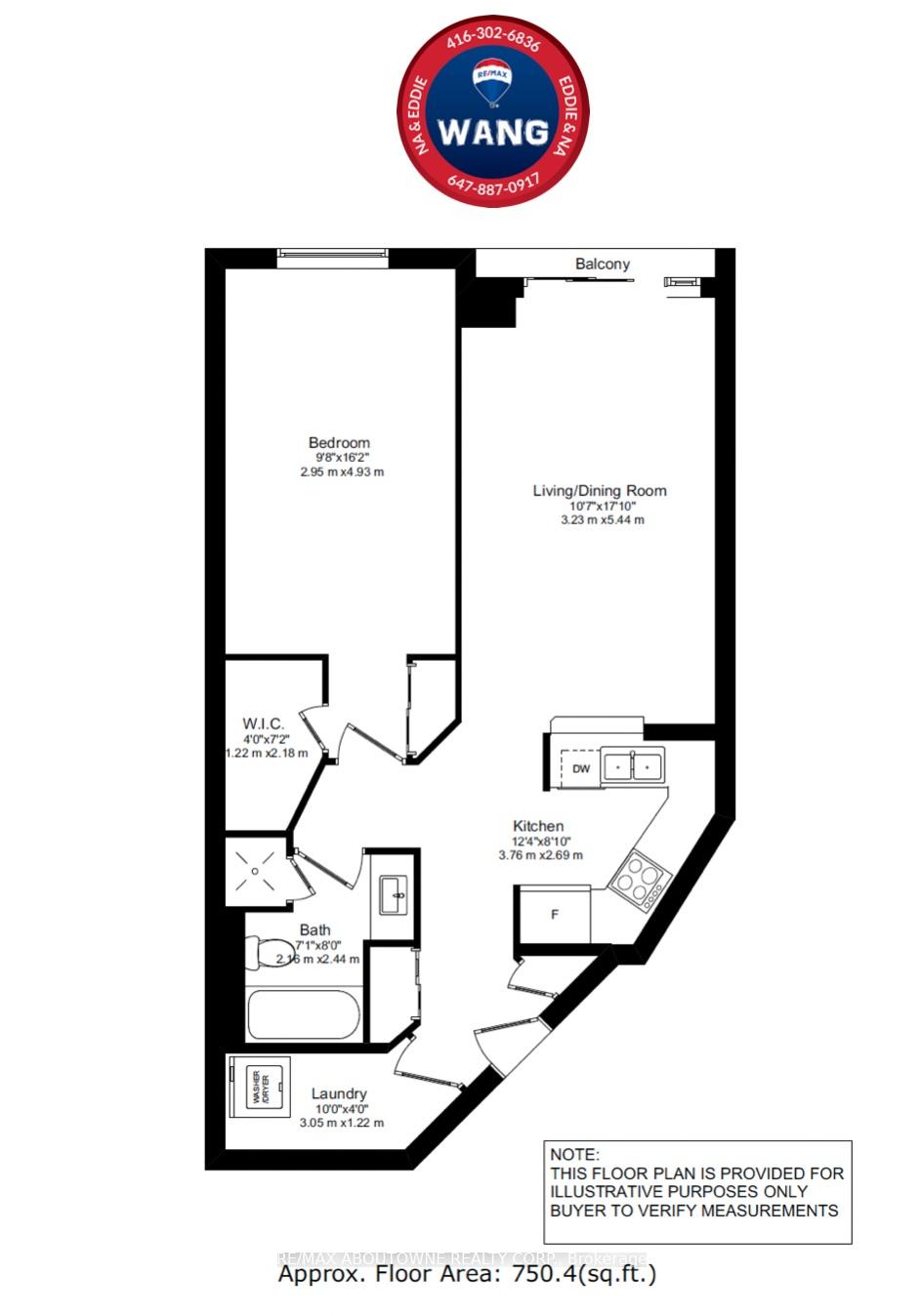









































| Best unit for dollar per sqft! Rare Opportunity for Investors, First-Time Buyers, and Downsizers! Discover this charming, freshly painted, and upgraded 1-bedroom suite located in Oakvilles most sought-after area, within the Oakville Trafalgar High School district. Featuring a Juliette balcony, gorgeous hardwood floors, and elegant crown molding, this suite boasts a spacious feel with its 9 ft ceilings. The kitchen is beautifully fitted with granite countertops and upgraded cabinets. Enjoy the convenience of an ensuite laundry and storage area with built-in shelves. The bathroom is luxuriously appointed with a marble bathtub/shower and an additional separate glass shower. This well-maintained building is just steps from the GO Station, close to shopping, 16 Mile Creek, and Downtown Oakville. Move-in ready and waiting for you! |
| Extras: Highly Sought After & Very Desireable, Well-Managed Building. Property Management & Superintendent Onsite. Shoppers, All Major Banks, LCBO, Home Depot, Food Basics, Several Restaurants & Cafes All Walking Distance! |
| Price | $525,000 |
| Taxes: | $2349.75 |
| Maintenance Fee: | 545.18 |
| Address: | 40 Old Mill Rd , Unit 204, Oakville, L6J 7W2, Ontario |
| Province/State: | Ontario |
| Condo Corporation No | HCP |
| Level | 2 |
| Unit No | 4 |
| Directions/Cross Streets: | Trafalgar And Cornwall |
| Rooms: | 5 |
| Bedrooms: | 1 |
| Bedrooms +: | |
| Kitchens: | 1 |
| Family Room: | N |
| Basement: | None |
| Approximatly Age: | 16-30 |
| Property Type: | Condo Apt |
| Style: | Apartment |
| Exterior: | Brick |
| Garage Type: | Underground |
| Garage(/Parking)Space: | 1.00 |
| Drive Parking Spaces: | 0 |
| Park #1 | |
| Parking Type: | Owned |
| Legal Description: | HCP381LEVELB#58 |
| Exposure: | Nw |
| Balcony: | Jlte |
| Locker: | Owned |
| Pet Permited: | Restrict |
| Approximatly Age: | 16-30 |
| Approximatly Square Footage: | 700-799 |
| Building Amenities: | Bike Storage, Exercise Room, Indoor Pool, Party/Meeting Room, Visitor Parking |
| Property Features: | Arts Centre, Hospital, Park, Public Transit, School |
| Maintenance: | 545.18 |
| Water Included: | Y |
| Common Elements Included: | Y |
| Heat Included: | Y |
| Parking Included: | Y |
| Building Insurance Included: | Y |
| Fireplace/Stove: | N |
| Heat Source: | Gas |
| Heat Type: | Forced Air |
| Central Air Conditioning: | Central Air |
| Laundry Level: | Main |
$
%
Years
This calculator is for demonstration purposes only. Always consult a professional
financial advisor before making personal financial decisions.
| Although the information displayed is believed to be accurate, no warranties or representations are made of any kind. |
| RE/MAX ABOUTOWNE REALTY CORP. |
- Listing -1 of 0
|
|

Betty Wong
Sales Representative
Dir:
416-930-8800
Bus:
905-597-0800
Fax:
905-597-0868
| Virtual Tour | Book Showing | Email a Friend |
Jump To:
At a Glance:
| Type: | Condo - Condo Apt |
| Area: | Halton |
| Municipality: | Oakville |
| Neighbourhood: | Old Oakville |
| Style: | Apartment |
| Lot Size: | x () |
| Approximate Age: | 16-30 |
| Tax: | $2,349.75 |
| Maintenance Fee: | $545.18 |
| Beds: | 1 |
| Baths: | 1 |
| Garage: | 1 |
| Fireplace: | N |
| Air Conditioning: | |
| Pool: |
Locatin Map:
Payment Calculator:

Listing added to your favorite list
Looking for resale homes?

By agreeing to Terms of Use, you will have ability to search up to 247088 listings and access to richer information than found on REALTOR.ca through my website.

