
$2,600
Available - For Rent
Listing ID: E9378909
1105 Dundas St East , Toronto, M4M 1R9, Ontario
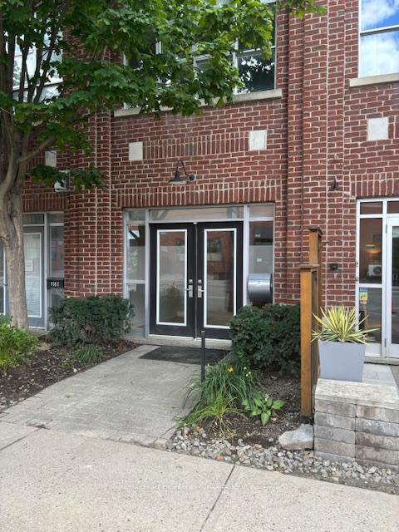
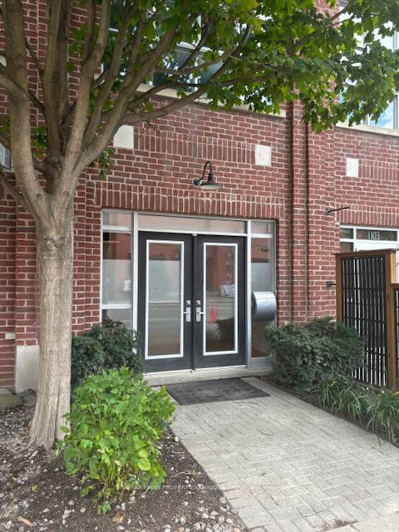
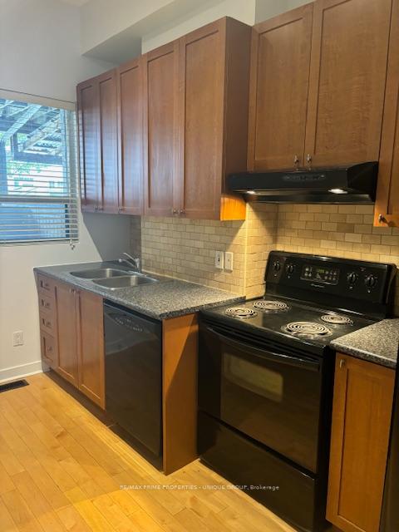
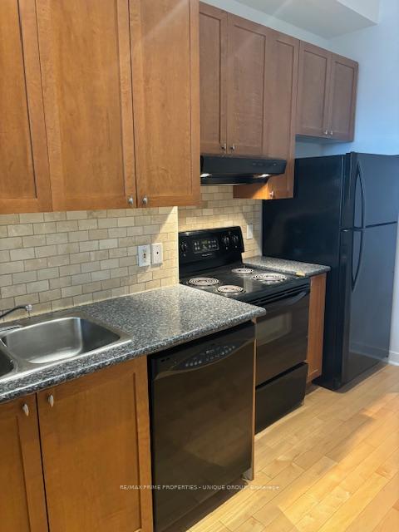
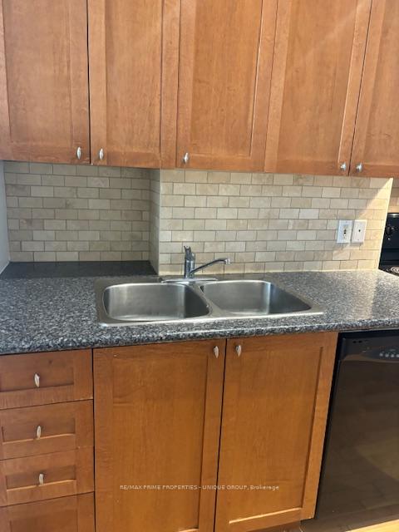
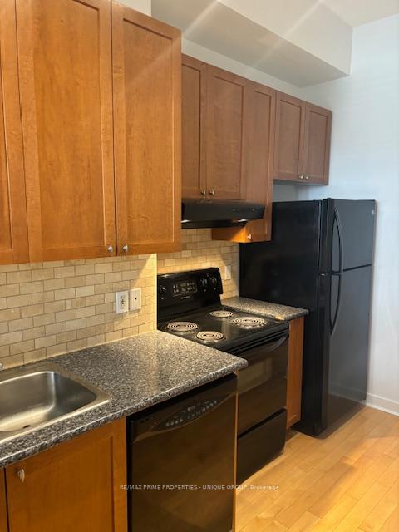
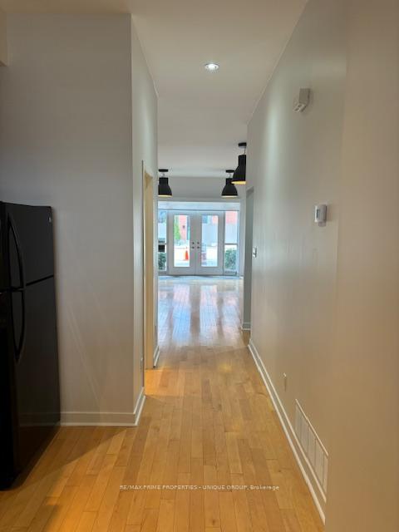
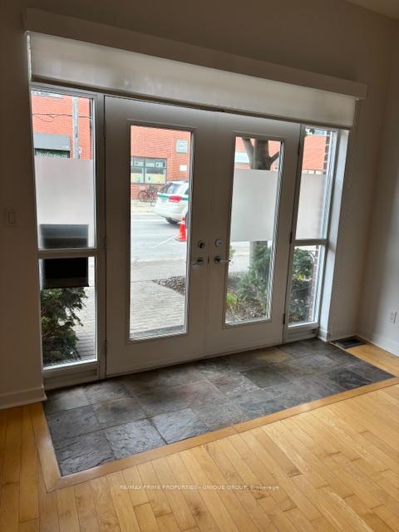
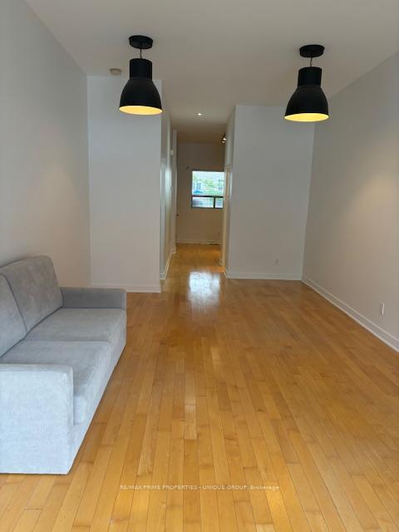
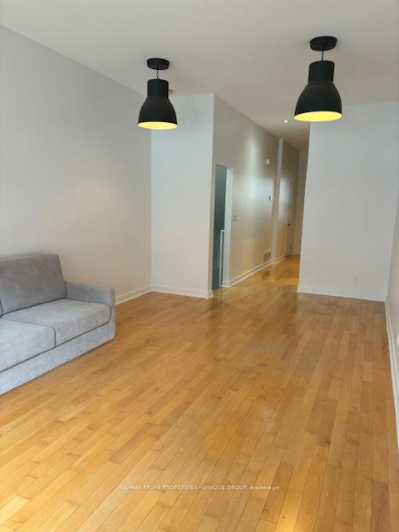
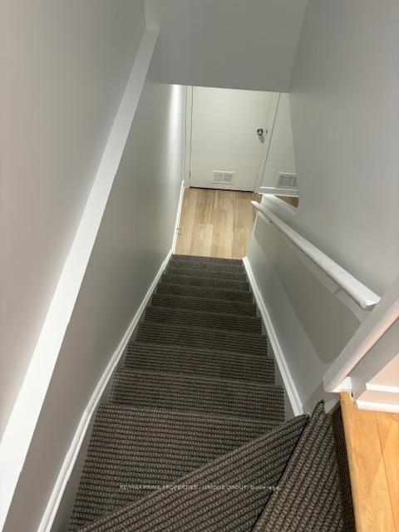
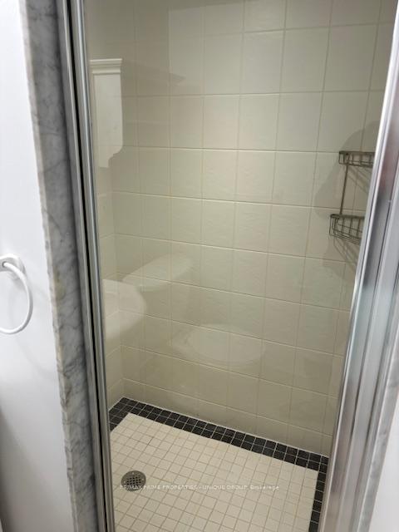
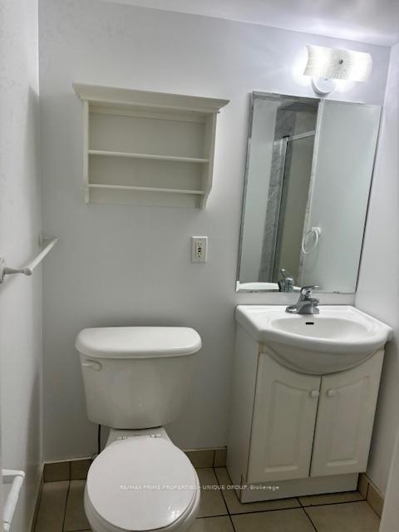
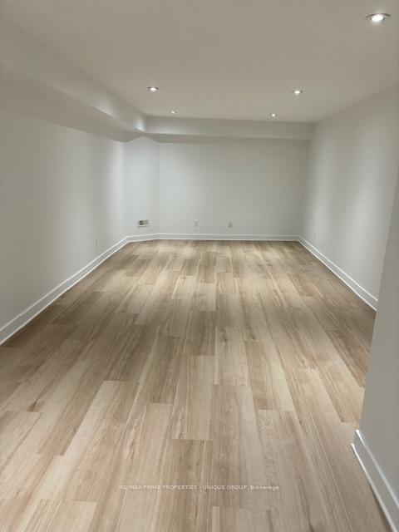
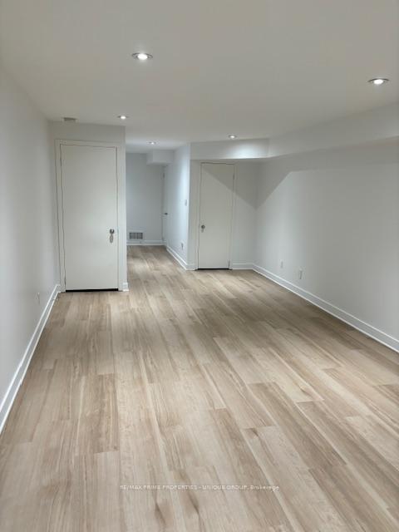
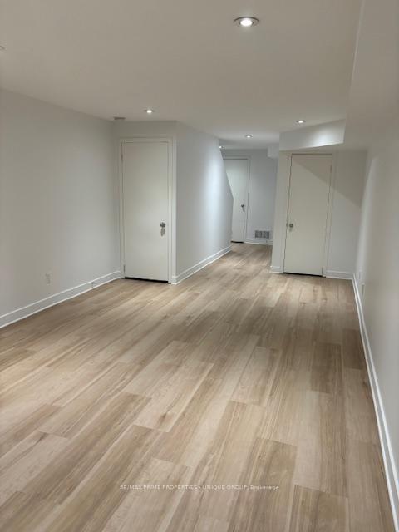
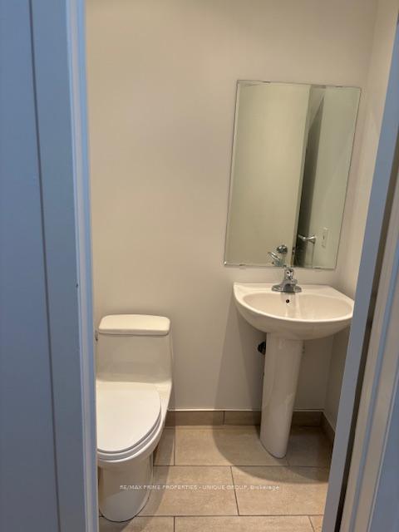

















| *Riverdale Lofts! Sought-after Leslieville community just steps to Queen St & one of the hottest areas in the City! * Unique and rarely available 2 level unit that offers great office or commercial opportunity in a thriving neighbourhood! *Approx.1150 s.f. combined on main and lower level with 1.5 baths, kitchen and Dundas Street exposure! *Suitable for a variety of uses (Gallery, Real Estate, Financial Advisor, Photographer, Film, Interior Design, Massage Therapist etc..! *Newer building with soaring 11 ft ceilings and an abundance of natural light throughout main floor! |
| Extras: Rental includes all utilities except Internet. |
| Price | $2,600 |
| Address: | 1105 Dundas St East , Toronto, M4M 1R9, Ontario |
| Directions/Cross Streets: | Logan Ave/ Dundas St |
| Rooms: | 2 |
| Bedrooms: | 0 |
| Bedrooms +: | |
| Kitchens: | 1 |
| Family Room: | N |
| Basement: | Finished |
| Furnished: | N |
| Approximatly Age: | 16-30 |
| Property Type: | Att/Row/Twnhouse |
| Style: | 3-Storey |
| Exterior: | Brick |
| Garage Type: | Carport |
| (Parking/)Drive: | None |
| Drive Parking Spaces: | 0 |
| Pool: | None |
| Private Entrance: | Y |
| Approximatly Age: | 16-30 |
| Property Features: | Park, Place Of Worship, Public Transit, Rec Centre, School |
| CAC Included: | Y |
| Hydro Included: | Y |
| Water Included: | Y |
| Common Elements Included: | Y |
| Heat Included: | Y |
| Fireplace/Stove: | N |
| Heat Source: | Gas |
| Heat Type: | Forced Air |
| Central Air Conditioning: | Central Air |
| Laundry Level: | Lower |
| Sewers: | Sewers |
| Water: | Municipal |
| Although the information displayed is believed to be accurate, no warranties or representations are made of any kind. |
| RE/MAX PRIME PROPERTIES - UNIQUE GROUP |
- Listing -1 of 0
|
|

Betty Wong
Sales Representative
Dir:
416-930-8800
Bus:
905-597-0800
Fax:
905-597-0868
| Book Showing | Email a Friend |
Jump To:
At a Glance:
| Type: | Freehold - Att/Row/Twnhouse |
| Area: | Toronto |
| Municipality: | Toronto |
| Neighbourhood: | South Riverdale |
| Style: | 3-Storey |
| Lot Size: | x () |
| Approximate Age: | 16-30 |
| Tax: | $0 |
| Maintenance Fee: | $0 |
| Beds: | 0 |
| Baths: | 2 |
| Garage: | 0 |
| Fireplace: | N |
| Air Conditioning: | |
| Pool: | None |
Locatin Map:

Listing added to your favorite list
Looking for resale homes?

By agreeing to Terms of Use, you will have ability to search up to 0 listings and access to richer information than found on REALTOR.ca through my website.

