
$995,900
Available - For Sale
Listing ID: N11892926
220 Kelso Cres , Vaughan, L6A 2E1, Ontario
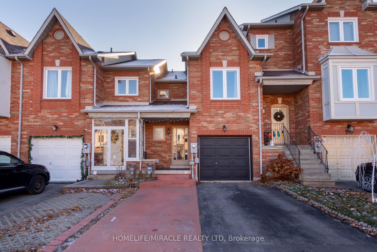
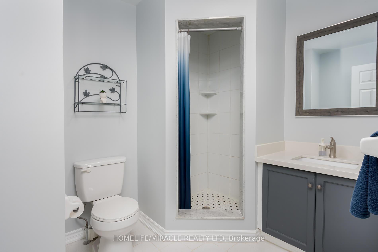
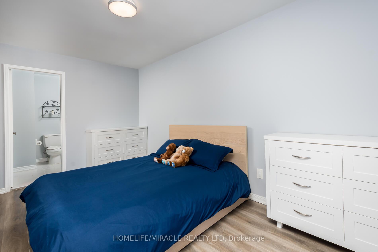
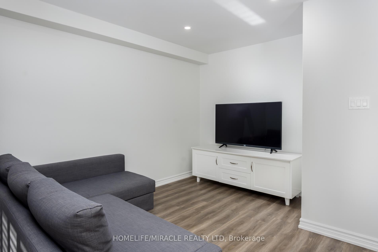
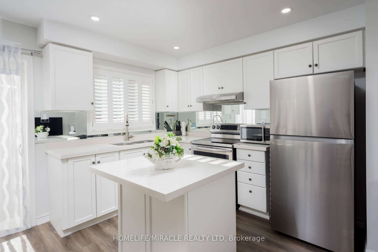
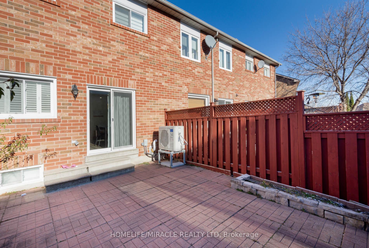
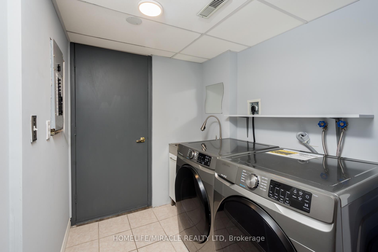
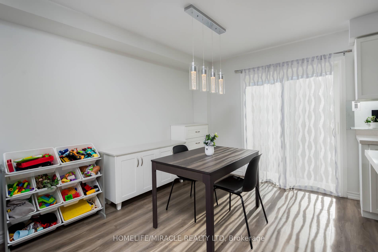
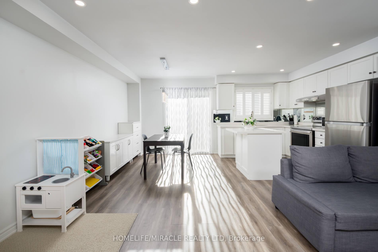
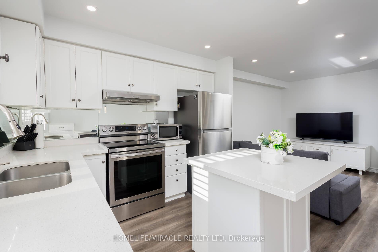
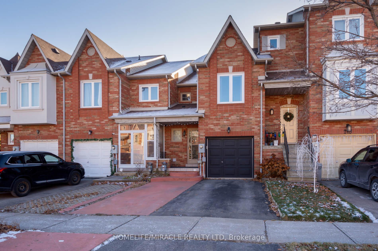
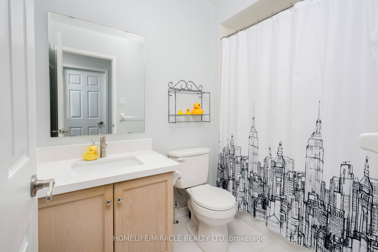
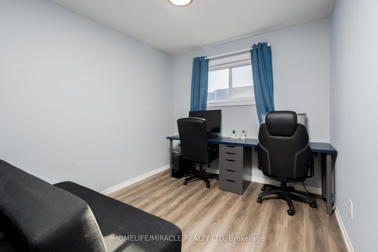
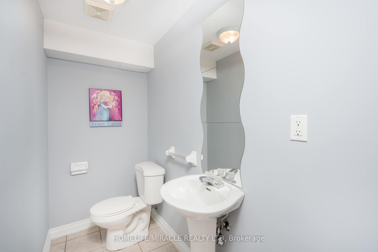
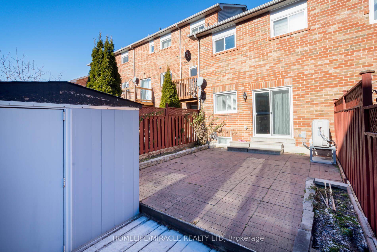
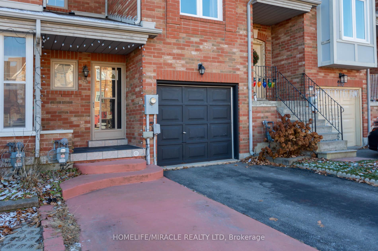
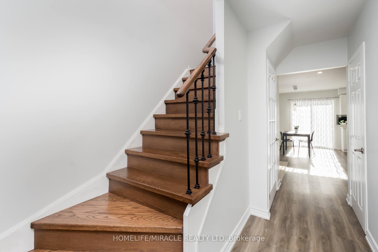
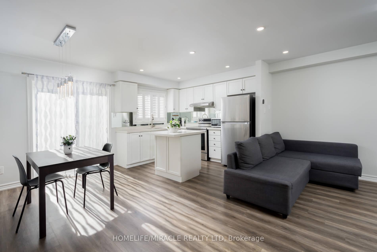
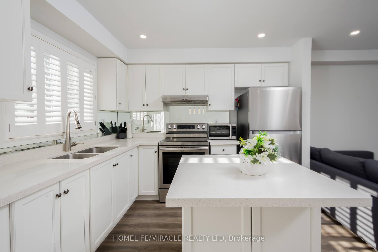
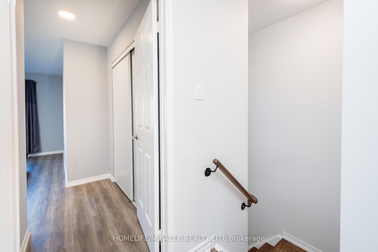
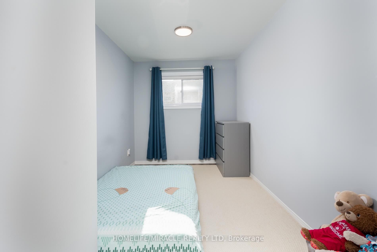
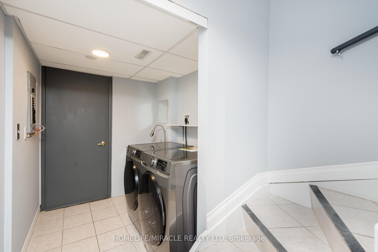
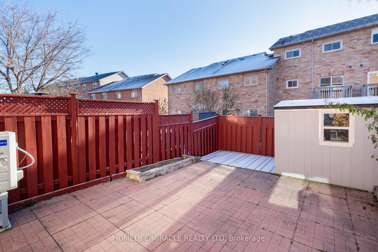
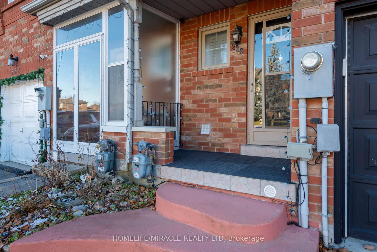
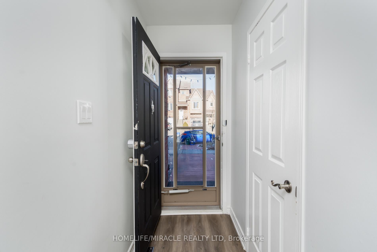
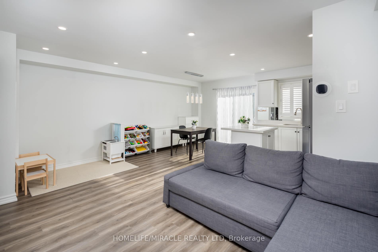
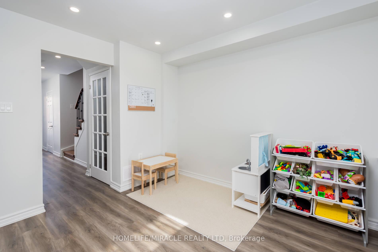
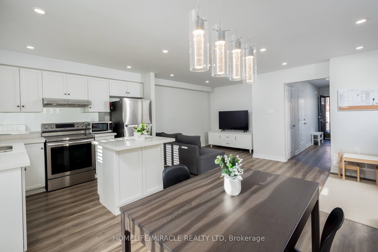

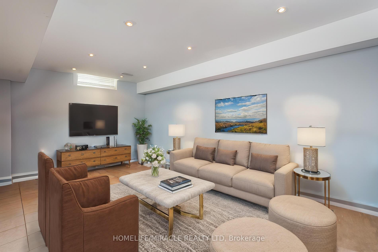
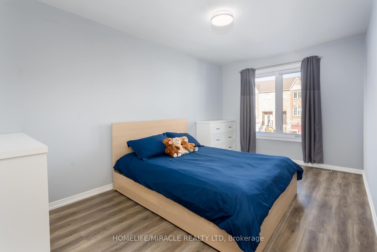
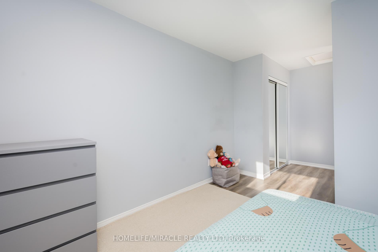
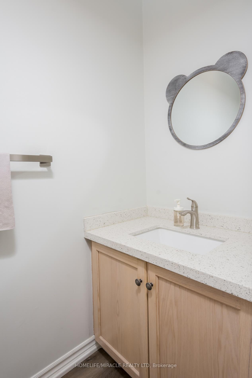
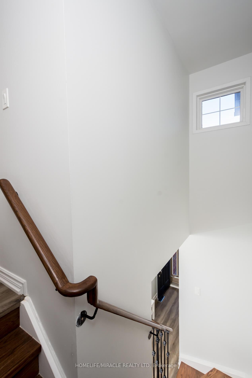
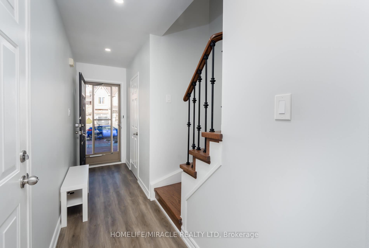
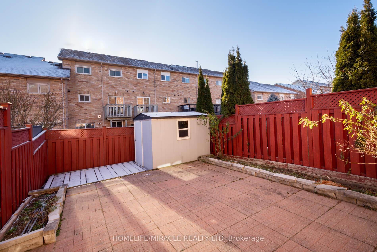
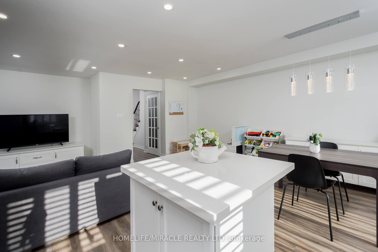





































| Don't Miss This Move-in Ready, 3 Bed 4 Bath- Cozy Home, Locates On a Family Friendly Neighborhood!This Lovingly Maintained Home Feats a Main Floor Boasting a Modern White Kitchen With Custom Quartz Countertop. New Pot Lights Added. New Vinyl Floors(2020). Newer Windows, New Slide Door, And New roof (2023). Enjoy a Walk-out From The Dining Room To a Fenced Backyard. Upper Floor Features a Primary Bedroom Completes With a 3pc Ensuite; Plus Other 2 Spacious Bedrooms. The Fully Finished Basement Adds Valuable Living Space Such As Family Room/Rec Room. Lot of Storage Space. Close To New Cortellucci Vaughan Hops , Wonderland, Schools, Public Transit. Minutes to 400/407. Walking Distance to Fortinos, Banks, Fitness, Restaurants. Welcome To Your Next Home! |
| Extras: All Existing Appliances: S/S Fridge, S/S Stoves, Rangehood. Newer W/D(2020). All Existing Window coverings, All Elf's. Pot Lights. Garage Door Opener & Remotes. Central AC. |
| Price | $995,900 |
| Taxes: | $3219.26 |
| Address: | 220 Kelso Cres , Vaughan, L6A 2E1, Ontario |
| Lot Size: | 18.37 x 90.55 (Feet) |
| Directions/Cross Streets: | MELVILLE & MAJOR MACKENZIE |
| Rooms: | 7 |
| Rooms +: | 1 |
| Bedrooms: | 3 |
| Bedrooms +: | |
| Kitchens: | 1 |
| Family Room: | Y |
| Basement: | Finished |
| Property Type: | Att/Row/Twnhouse |
| Style: | 2-Storey |
| Exterior: | Brick |
| Garage Type: | Built-In |
| (Parking/)Drive: | Private |
| Drive Parking Spaces: | 2 |
| Pool: | None |
| Property Features: | Hospital, Library, Park, Public Transit, School |
| Fireplace/Stove: | N |
| Heat Source: | Gas |
| Heat Type: | Forced Air |
| Central Air Conditioning: | Central Air |
| Laundry Level: | Lower |
| Sewers: | Sewers |
| Water: | Municipal |
| Utilities-Cable: | Y |
| Utilities-Gas: | Y |
| Utilities-Telephone: | Y |
$
%
Years
This calculator is for demonstration purposes only. Always consult a professional
financial advisor before making personal financial decisions.
| Although the information displayed is believed to be accurate, no warranties or representations are made of any kind. |
| HOMELIFE/MIRACLE REALTY LTD |
- Listing -1 of 0
|
|

Betty Wong
Sales Representative
Dir:
416-930-8800
Bus:
905-597-0800
Fax:
905-597-0868
| Book Showing | Email a Friend |
Jump To:
At a Glance:
| Type: | Freehold - Att/Row/Twnhouse |
| Area: | York |
| Municipality: | Vaughan |
| Neighbourhood: | Maple |
| Style: | 2-Storey |
| Lot Size: | 18.37 x 90.55(Feet) |
| Approximate Age: | |
| Tax: | $3,219.26 |
| Maintenance Fee: | $0 |
| Beds: | 3 |
| Baths: | 4 |
| Garage: | 0 |
| Fireplace: | N |
| Air Conditioning: | |
| Pool: | None |
Locatin Map:
Payment Calculator:

Listing added to your favorite list
Looking for resale homes?

By agreeing to Terms of Use, you will have ability to search up to 247088 listings and access to richer information than found on REALTOR.ca through my website.

