
$1,238,000
Available - For Sale
Listing ID: N11892998
41 Brunet Dr , Vaughan, L4H 4R4, Ontario
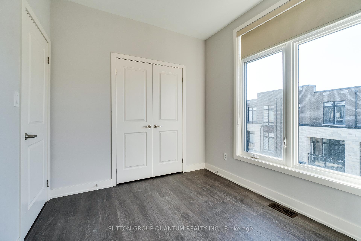
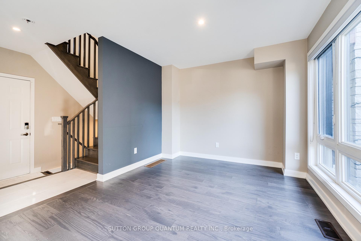
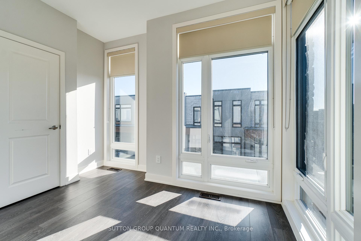
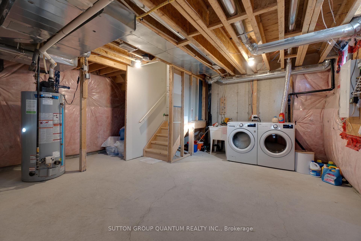
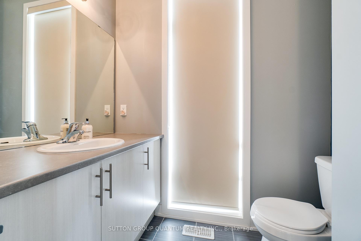
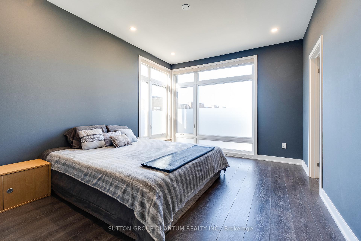

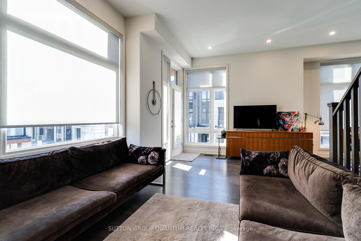
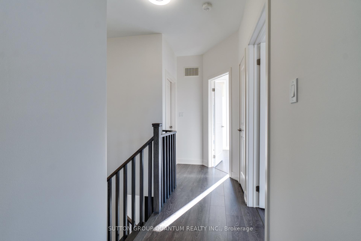
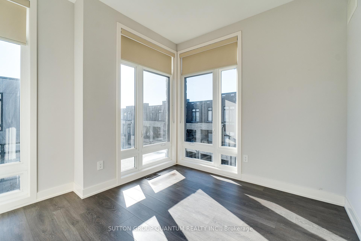
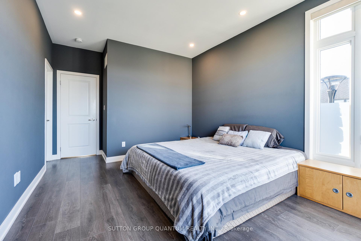
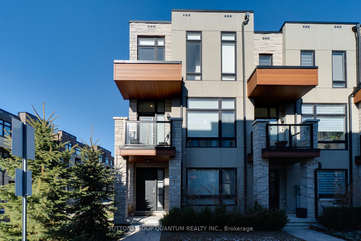
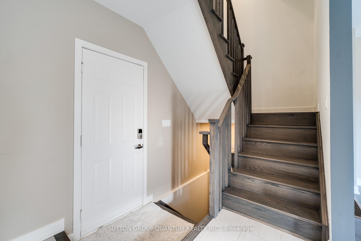
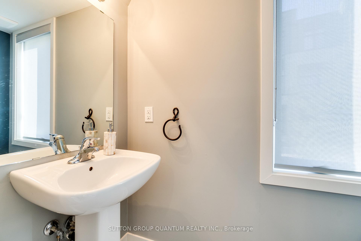
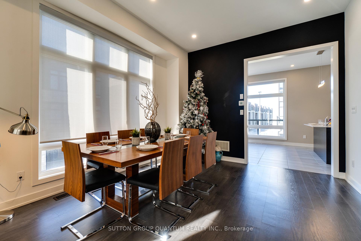
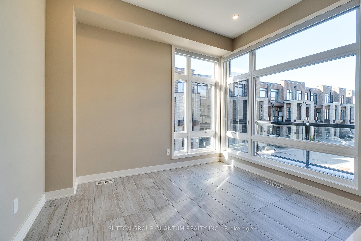
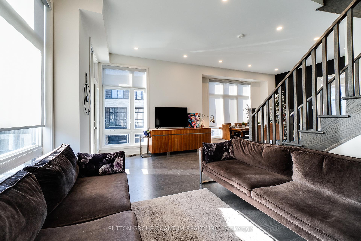
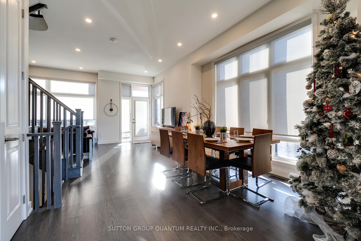
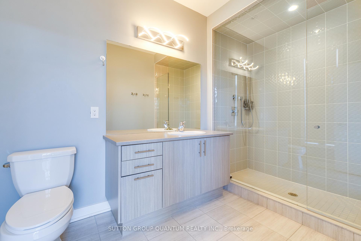
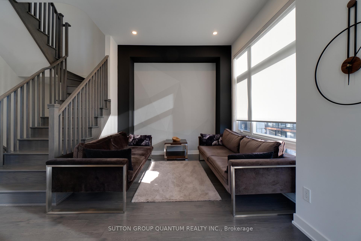
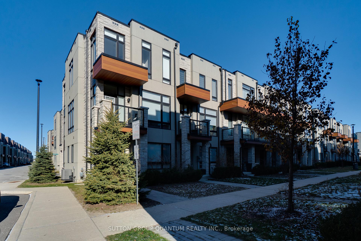
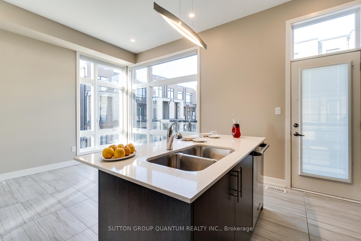
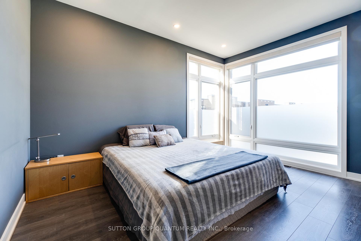
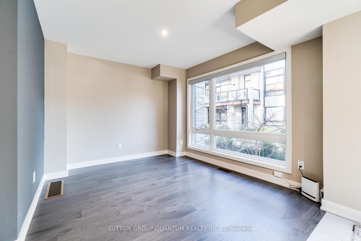
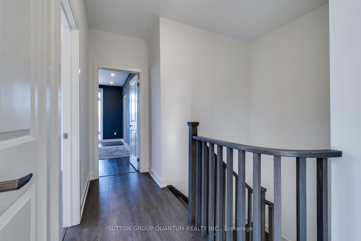
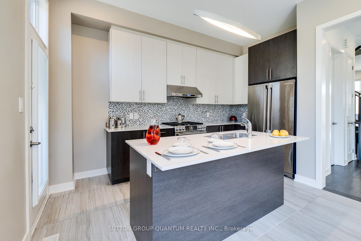
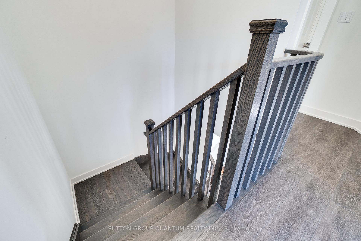
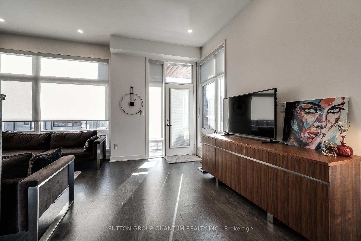
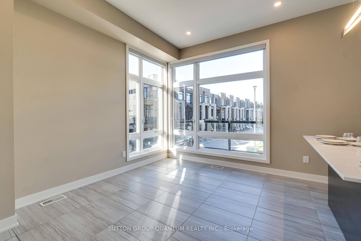
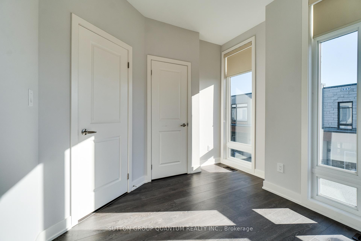
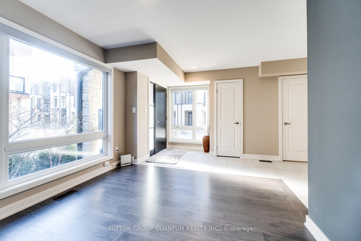
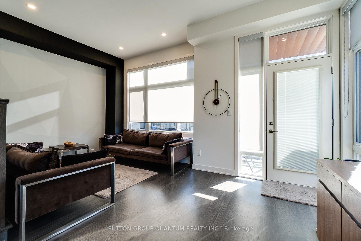
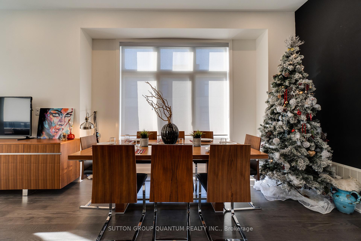
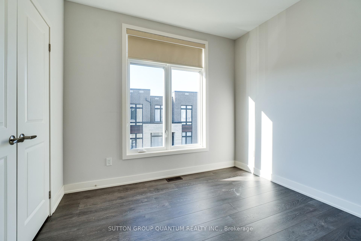
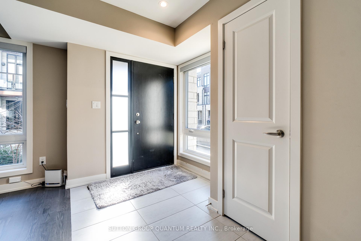
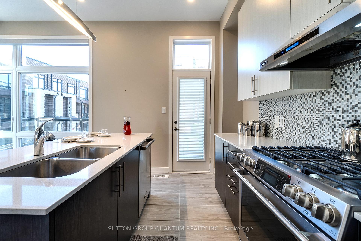
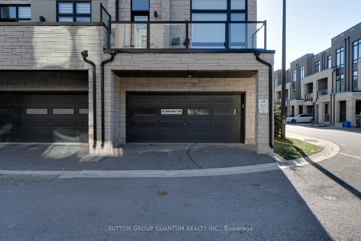
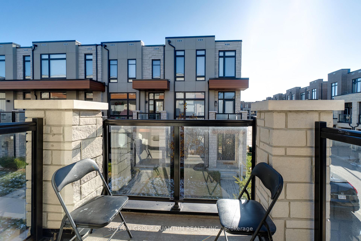
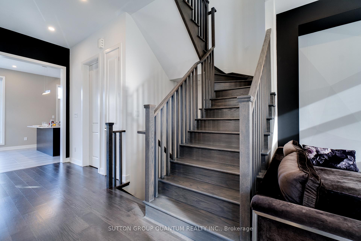
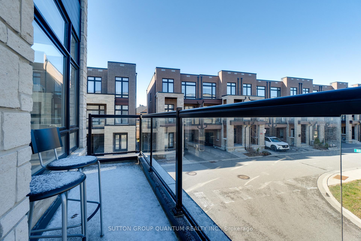
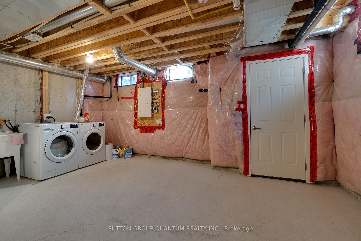
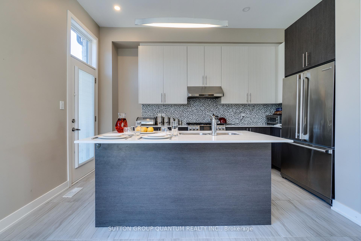










































| Fully upgraded freehold townhouse w/ easy access to hwy 400 and excellent nearby amenities. Double car garage with 1 parking on driveway for total 3 parking spaces potentially. 3 bdrm corner unit with extra large floor to ceiling windows throughout and 4 bathrooms. Family room on ground floor can also be used as office or be converted easily to 4th bedroom. 2-piece bath on ground floor for convenience. Laundry in basement (unfinished). Pot lights throughout unit with high ceiling on main level. Kitchen & sizeable breakfast nook partially open-concept with large windows throughout and walk-out to balcony. Family size kitchen with quartz counter, stainless steel appliances (gas stove), center island/breakfast bar. Large open concept living/dining with walk-out balcony and hardwood flooring throughout. Large master bedroom with 3pc ensuite w/ frameless glass shower and walk-in closet. Park, shops, restaurants, banks, plazas, hospital, Go Station, Metropolitan Centre subway station, carpool pickup location all nearby. Low POTL fees. |
| Price | $1,238,000 |
| Taxes: | $4518.38 |
| Address: | 41 Brunet Dr , Vaughan, L4H 4R4, Ontario |
| Lot Size: | 19.05 x 64.54 (Feet) |
| Directions/Cross Streets: | Hwy 400/Major Mackenzie |
| Rooms: | 8 |
| Bedrooms: | 3 |
| Bedrooms +: | |
| Kitchens: | 1 |
| Family Room: | Y |
| Basement: | Unfinished |
| Approximatly Age: | 0-5 |
| Property Type: | Att/Row/Twnhouse |
| Style: | 3-Storey |
| Exterior: | Stone, Stucco/Plaster |
| Garage Type: | Built-In |
| (Parking/)Drive: | Private |
| Drive Parking Spaces: | 1 |
| Pool: | None |
| Approximatly Age: | 0-5 |
| Approximatly Square Footage: | 1500-2000 |
| Fireplace/Stove: | N |
| Heat Source: | Electric |
| Heat Type: | Forced Air |
| Central Air Conditioning: | Central Air |
| Laundry Level: | Lower |
| Elevator Lift: | N |
| Sewers: | Sewers |
| Water: | Municipal |
| Water Supply Types: | Unknown |
| Utilities-Cable: | Y |
| Utilities-Hydro: | Y |
| Utilities-Telephone: | Y |
$
%
Years
This calculator is for demonstration purposes only. Always consult a professional
financial advisor before making personal financial decisions.
| Although the information displayed is believed to be accurate, no warranties or representations are made of any kind. |
| SUTTON GROUP QUANTUM REALTY INC. |
- Listing -1 of 0
|
|

Betty Wong
Sales Representative
Dir:
416-930-8800
Bus:
905-597-0800
Fax:
905-597-0868
| Book Showing | Email a Friend |
Jump To:
At a Glance:
| Type: | Freehold - Att/Row/Twnhouse |
| Area: | York |
| Municipality: | Vaughan |
| Neighbourhood: | Vellore Village |
| Style: | 3-Storey |
| Lot Size: | 19.05 x 64.54(Feet) |
| Approximate Age: | 0-5 |
| Tax: | $4,518.38 |
| Maintenance Fee: | $0 |
| Beds: | 3 |
| Baths: | 10 |
| Garage: | 0 |
| Fireplace: | N |
| Air Conditioning: | |
| Pool: | None |
Locatin Map:
Payment Calculator:

Listing added to your favorite list
Looking for resale homes?

By agreeing to Terms of Use, you will have ability to search up to 247088 listings and access to richer information than found on REALTOR.ca through my website.

