
$1,199,000
Available - For Sale
Listing ID: W11892753
31 Averill Rd , Brampton, L7A 5A7, Ontario
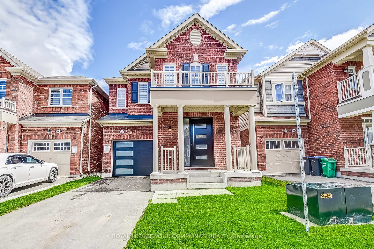
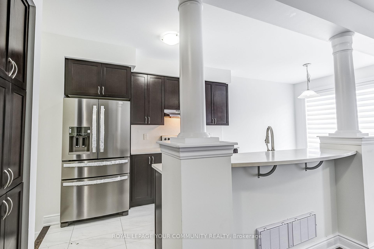
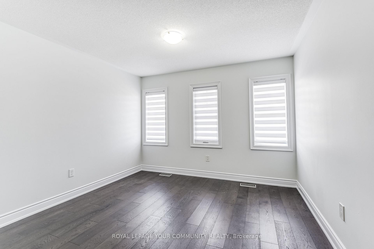
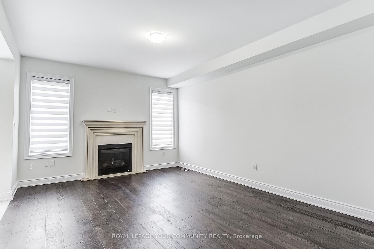
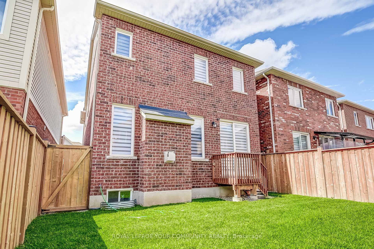
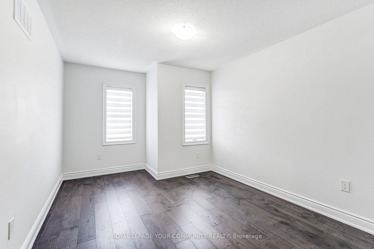
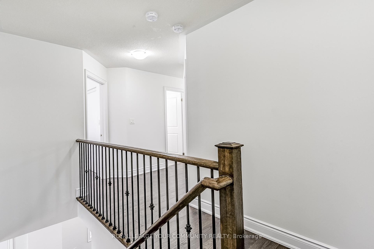
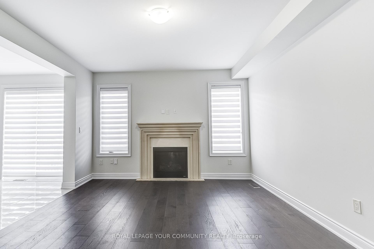
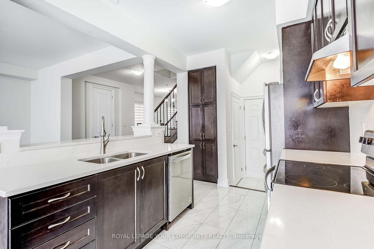
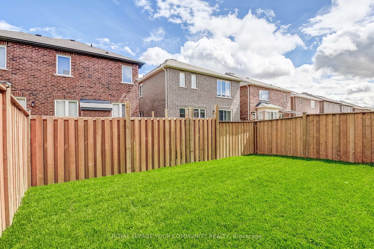
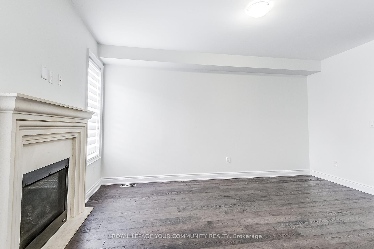
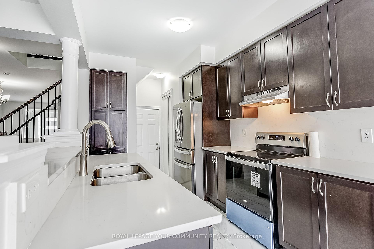
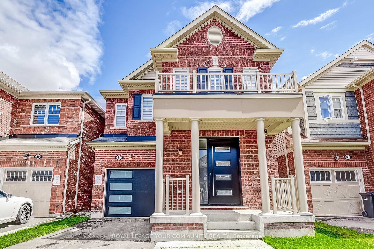
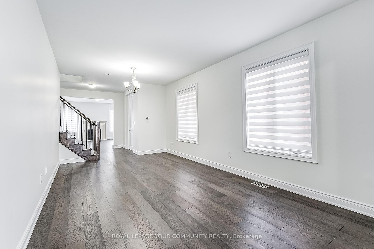
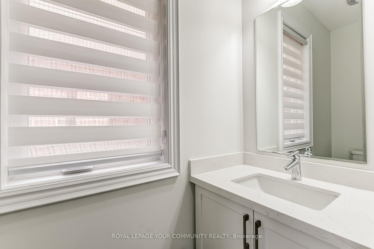
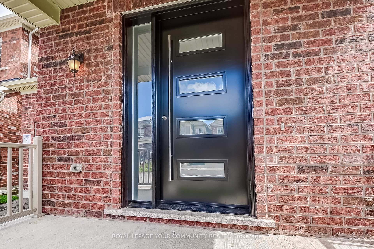
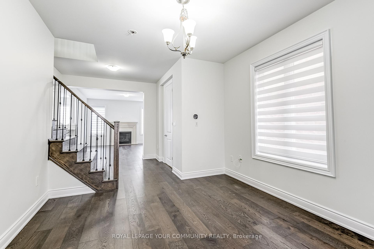
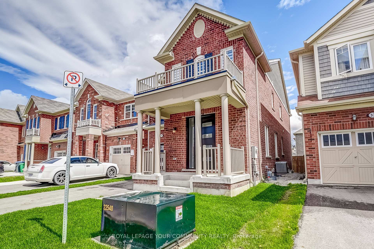
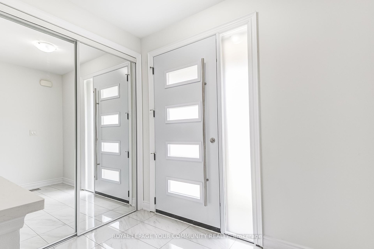
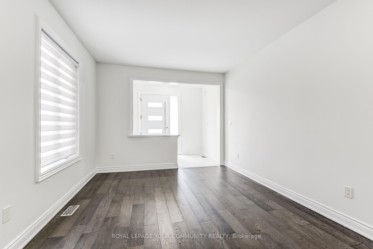
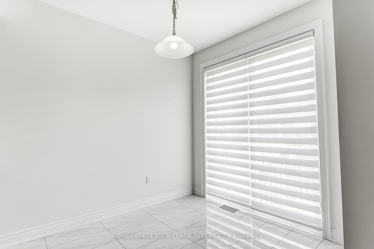
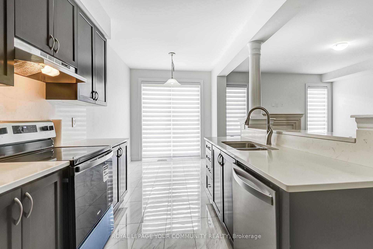
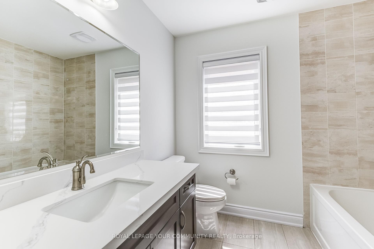
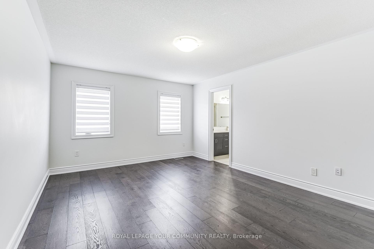
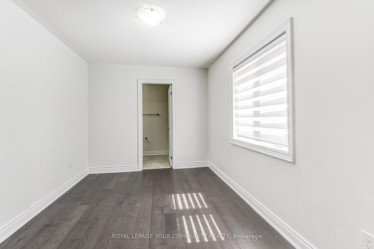
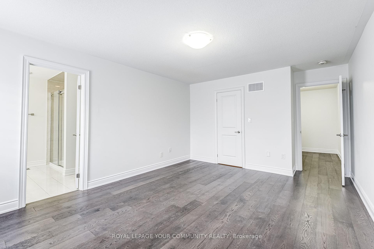
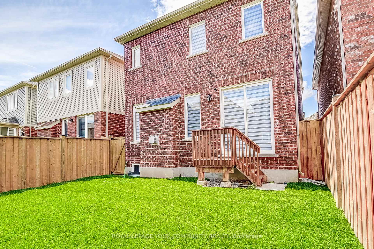
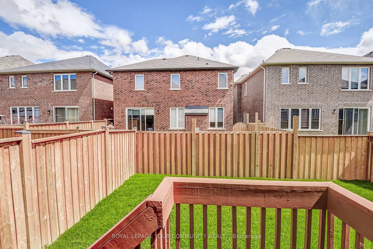
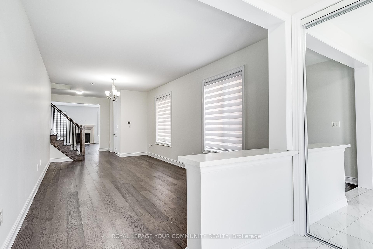
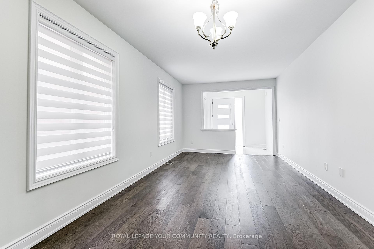
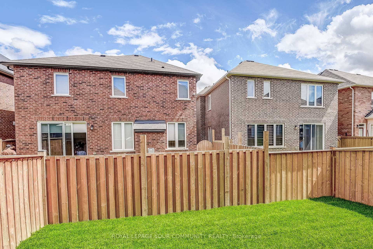
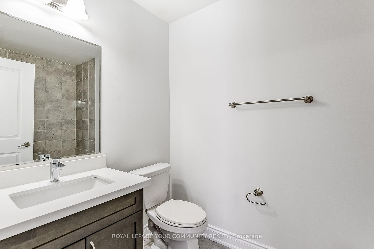
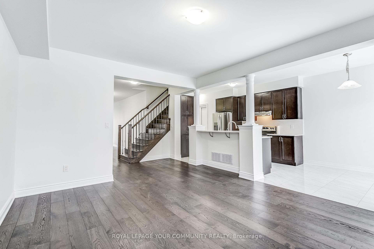
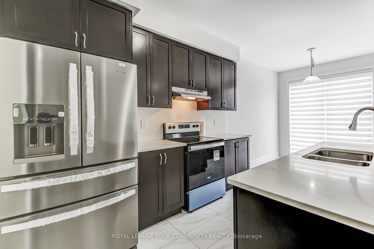
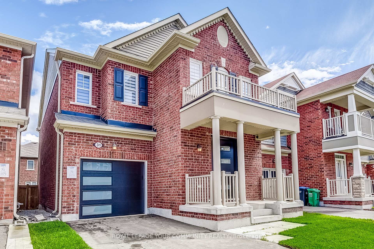
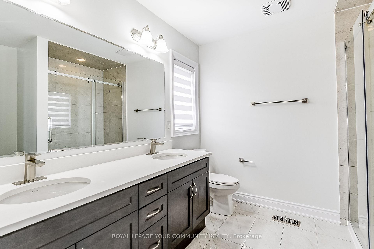
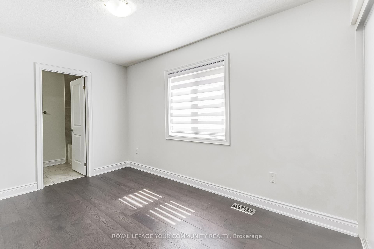





































| WOW Beautiful 5yr Old Detached House in High Demand Mississauga Rd / Mayfield Area. Walk into this Beautiful 4 Bdrm home with Brand New Upgraded Modern Front Door and Insulated Garage door. Brand new Hardwood Flooring and S/S Appliances. Custom Blinds, Quartz Counters Throughout. Relax in your Cozy Family room with the Fireplace. Beautiful Kitchen with attached breakfast/dining area. The Master suite features a luxurious 5-piece ensuite and a walk-in closet and Hardwood Floors. Three additional generously sized bedrooms one with its own 4pc ensuite. Freshly Laid Sod in the backyard and front. Ideal for families as kids playing park is down the road. All amenities close by. Unfinished Basement for whatever your family needs may be. Schedule a showing today and make this your beautiful home. |
| Price | $1,199,000 |
| Taxes: | $6360.59 |
| Address: | 31 Averill Rd , Brampton, L7A 5A7, Ontario |
| Lot Size: | 30.02 x 88.58 (Feet) |
| Directions/Cross Streets: | Mississauga Rd / Mayfield Rd |
| Rooms: | 9 |
| Bedrooms: | 4 |
| Bedrooms +: | |
| Kitchens: | 1 |
| Family Room: | Y |
| Basement: | Unfinished |
| Approximatly Age: | 0-5 |
| Property Type: | Detached |
| Style: | 2-Storey |
| Exterior: | Brick |
| Garage Type: | Attached |
| (Parking/)Drive: | Available |
| Drive Parking Spaces: | 1 |
| Pool: | None |
| Approximatly Age: | 0-5 |
| Approximatly Square Footage: | 2000-2500 |
| Property Features: | Fenced Yard, Hospital, Park, Place Of Worship, Public Transit, School |
| Fireplace/Stove: | Y |
| Heat Source: | Gas |
| Heat Type: | Forced Air |
| Central Air Conditioning: | Central Air |
| Laundry Level: | Lower |
| Elevator Lift: | N |
| Sewers: | Sewers |
| Water: | Municipal |
| Utilities-Cable: | A |
| Utilities-Hydro: | Y |
| Utilities-Gas: | Y |
| Utilities-Telephone: | A |
$
%
Years
This calculator is for demonstration purposes only. Always consult a professional
financial advisor before making personal financial decisions.
| Although the information displayed is believed to be accurate, no warranties or representations are made of any kind. |
| ROYAL LEPAGE YOUR COMMUNITY REALTY |
- Listing -1 of 0
|
|

Betty Wong
Sales Representative
Dir:
416-930-8800
Bus:
905-597-0800
Fax:
905-597-0868
| Virtual Tour | Book Showing | Email a Friend |
Jump To:
At a Glance:
| Type: | Freehold - Detached |
| Area: | Peel |
| Municipality: | Brampton |
| Neighbourhood: | Northwest Brampton |
| Style: | 2-Storey |
| Lot Size: | 30.02 x 88.58(Feet) |
| Approximate Age: | 0-5 |
| Tax: | $6,360.59 |
| Maintenance Fee: | $0 |
| Beds: | 4 |
| Baths: | 4 |
| Garage: | 0 |
| Fireplace: | Y |
| Air Conditioning: | |
| Pool: | None |
Locatin Map:
Payment Calculator:

Listing added to your favorite list
Looking for resale homes?

By agreeing to Terms of Use, you will have ability to search up to 247088 listings and access to richer information than found on REALTOR.ca through my website.

