
$1,349,900
Available - For Sale
Listing ID: W11892769
25 Thornvalley Terr , Caledon, L7C 4H9, Ontario
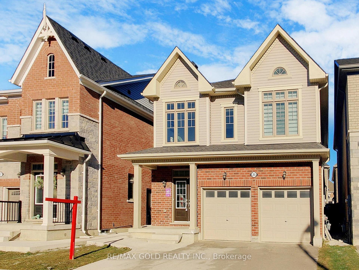
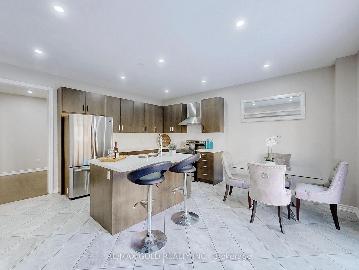
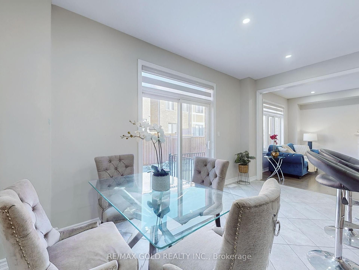
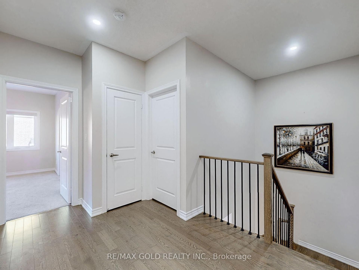
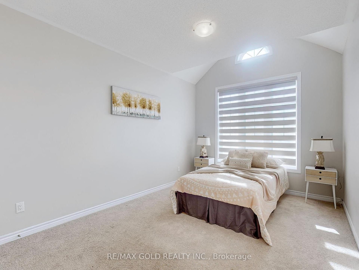
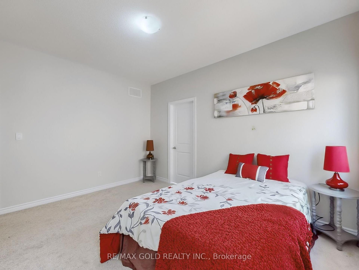
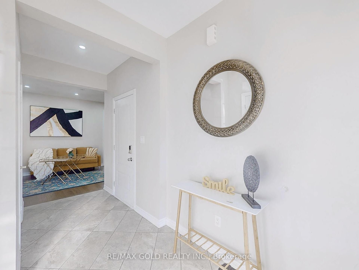
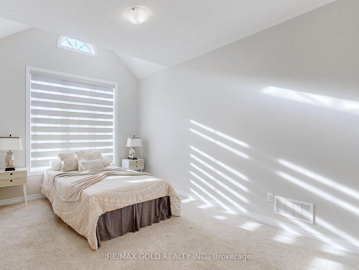
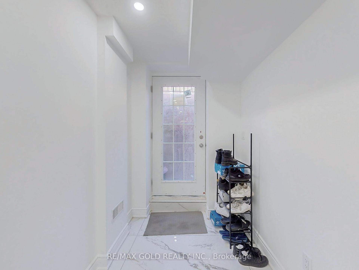
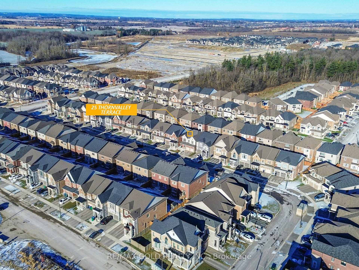
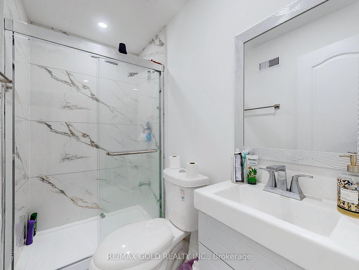
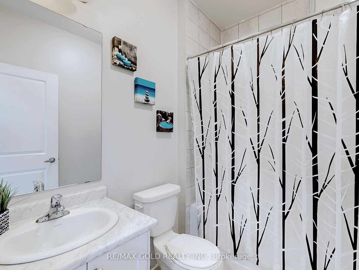
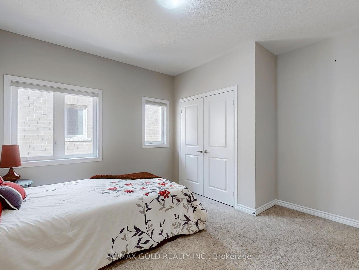
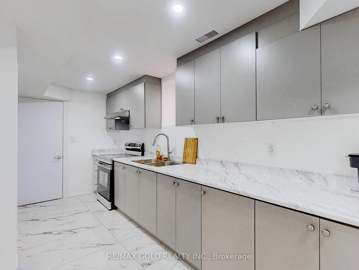
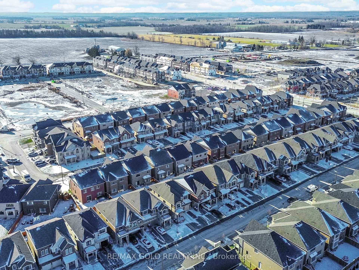
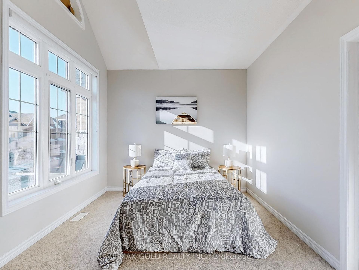
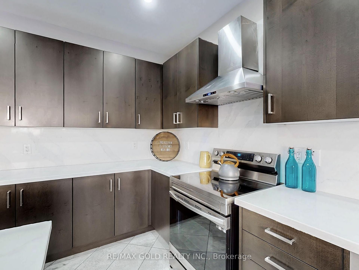
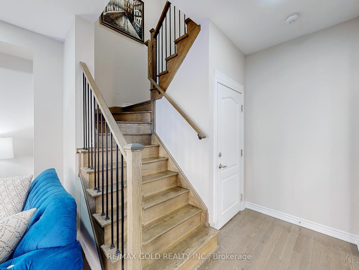
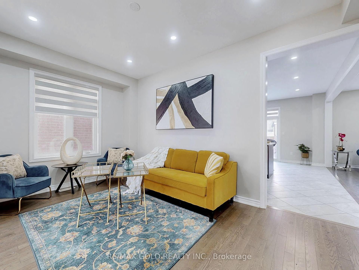
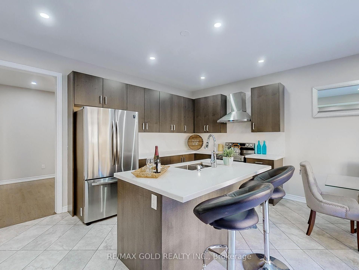
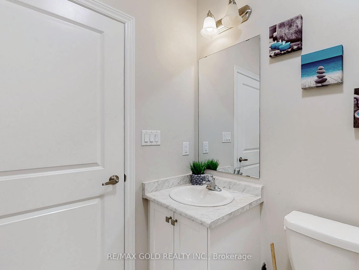
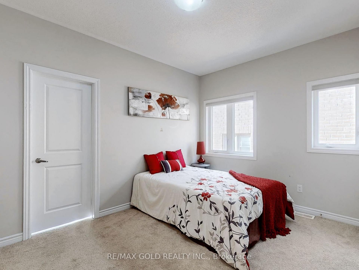
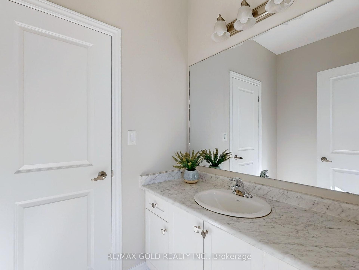
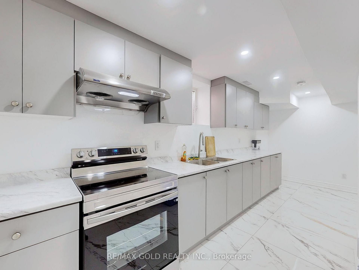
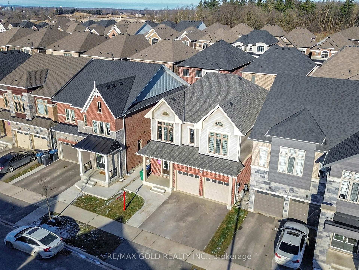
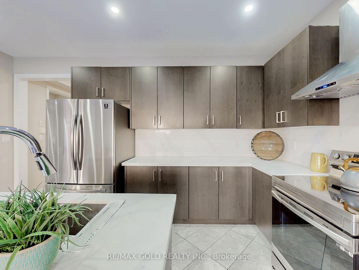
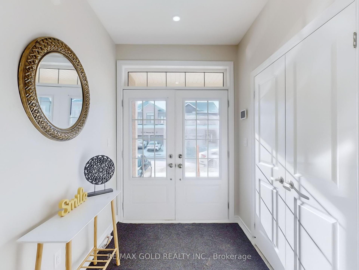
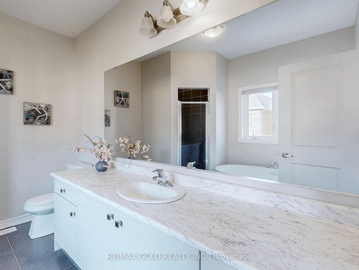
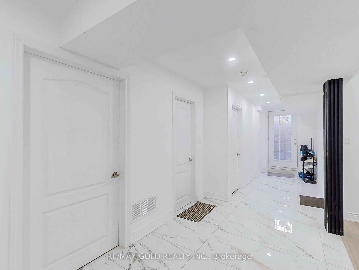
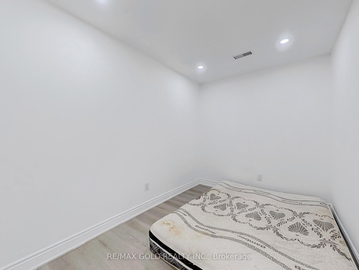
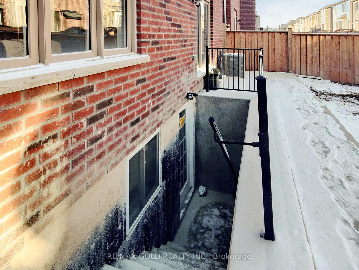
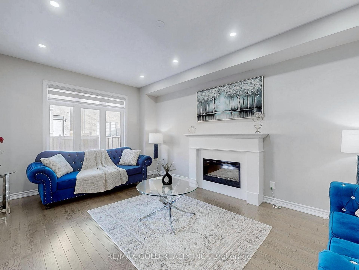
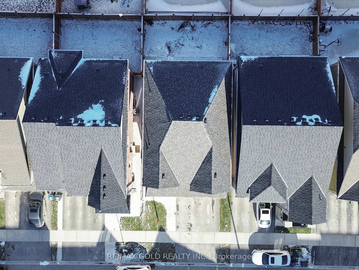
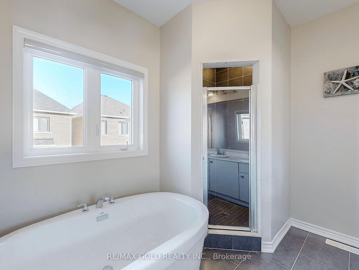
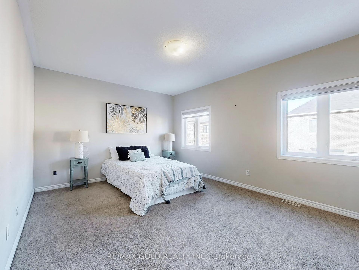
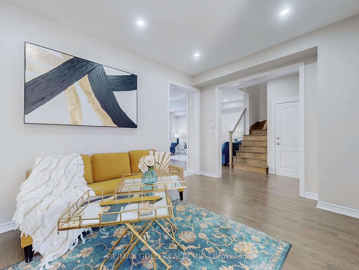
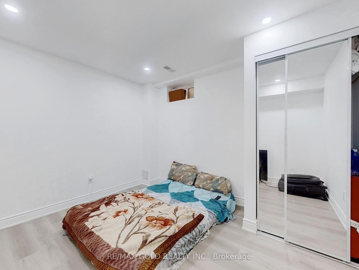





































| Welcome to this stunning 4-bedroom, 5-bathroom detached home situated on a premium lot in a brand-new subdivision in Caledon, just minutes from Brampton and Mount Pleasant GO Station. This home features an open-concept layout with 9-foot ceilings on the main floor, showcasing modern finishes and an inviting ambiance.Two Master Bedrooms with ensuite baths and a total of 3 full bathrooms on the second floor,Upgraded Finishes: Hardwood flooring on the main floor, oak staircase, and a gas fireplace in the living area.Chefs kitchen with quartz countertops and zebra window blinds.Legal basement apartment for rental income or in-law suite. |
| Extras: 200-amp electrical service and central A/C for year-round comfort.Double-door entry and central vacuum rough-in for added convenience. |
| Price | $1,349,900 |
| Taxes: | $5173.00 |
| Address: | 25 Thornvalley Terr , Caledon, L7C 4H9, Ontario |
| Lot Size: | 36.09 x 88.58 (Feet) |
| Directions/Cross Streets: | chinguacousy & mayfield |
| Rooms: | 8 |
| Rooms +: | 4 |
| Bedrooms: | 4 |
| Bedrooms +: | 2 |
| Kitchens: | 1 |
| Kitchens +: | 1 |
| Family Room: | Y |
| Basement: | Unfinished |
| Property Type: | Detached |
| Style: | 2-Storey |
| Exterior: | Brick, Vinyl Siding |
| Garage Type: | Built-In |
| (Parking/)Drive: | Private |
| Drive Parking Spaces: | 2 |
| Pool: | None |
| Fireplace/Stove: | Y |
| Heat Source: | Gas |
| Heat Type: | Forced Air |
| Central Air Conditioning: | Central Air |
| Sewers: | Sewers |
| Water: | Municipal |
$
%
Years
This calculator is for demonstration purposes only. Always consult a professional
financial advisor before making personal financial decisions.
| Although the information displayed is believed to be accurate, no warranties or representations are made of any kind. |
| RE/MAX GOLD REALTY INC. |
- Listing -1 of 0
|
|

Betty Wong
Sales Representative
Dir:
416-930-8800
Bus:
905-597-0800
Fax:
905-597-0868
| Virtual Tour | Book Showing | Email a Friend |
Jump To:
At a Glance:
| Type: | Freehold - Detached |
| Area: | Peel |
| Municipality: | Caledon |
| Neighbourhood: | Rural Caledon |
| Style: | 2-Storey |
| Lot Size: | 36.09 x 88.58(Feet) |
| Approximate Age: | |
| Tax: | $5,173 |
| Maintenance Fee: | $0 |
| Beds: | 4+2 |
| Baths: | 5 |
| Garage: | 0 |
| Fireplace: | Y |
| Air Conditioning: | |
| Pool: | None |
Locatin Map:
Payment Calculator:

Listing added to your favorite list
Looking for resale homes?

By agreeing to Terms of Use, you will have ability to search up to 0 listings and access to richer information than found on REALTOR.ca through my website.

