
$679,900
Available - For Sale
Listing ID: X11892990
601 Knotridge St , Orleans - Convent Glen and Area, K1W 0C7, Ontario
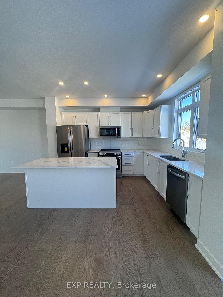

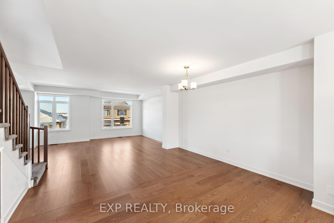
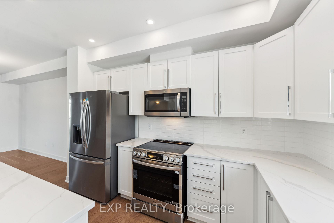
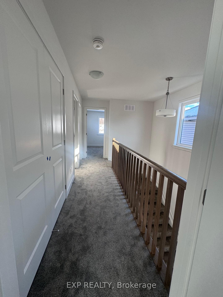
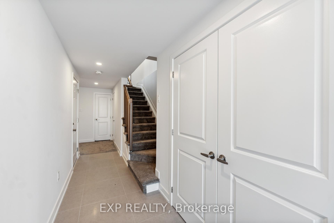
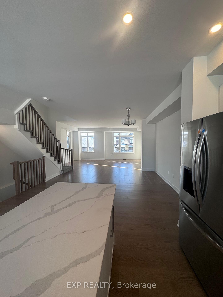
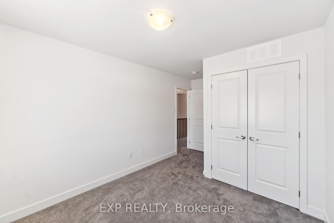
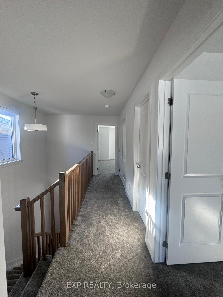
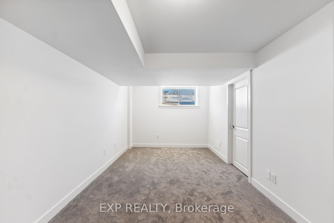
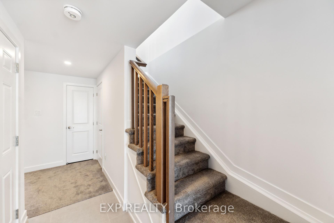
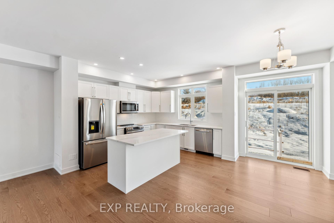
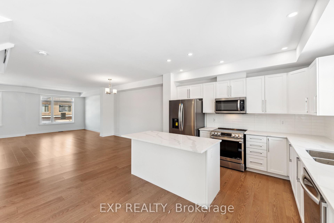
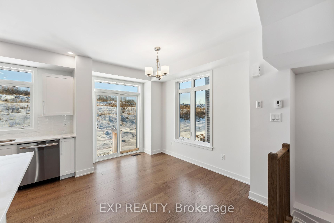
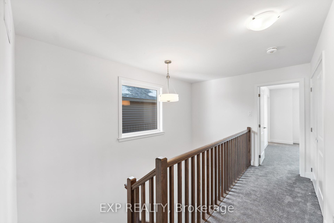
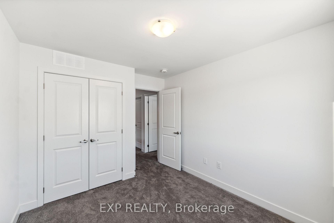
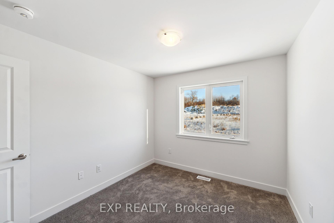
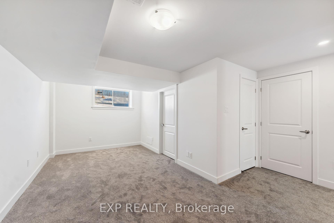
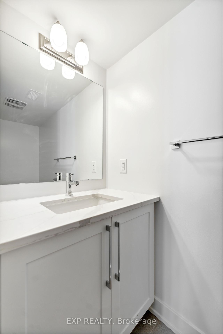
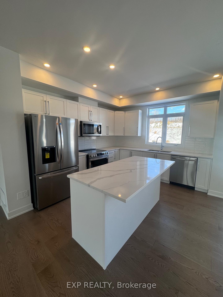
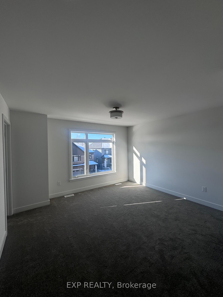
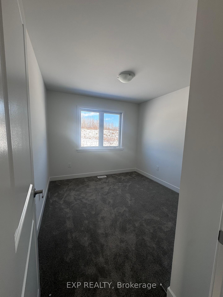
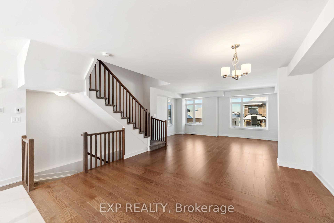
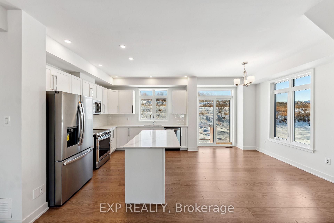
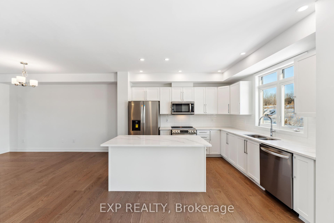
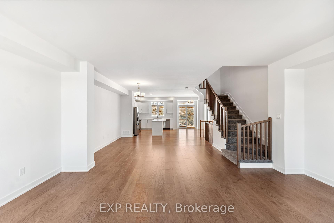
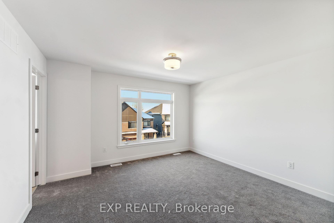
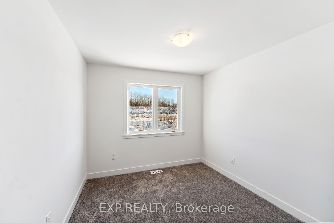
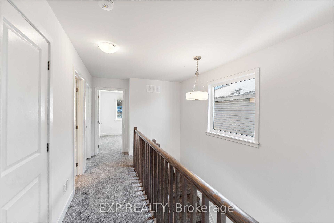
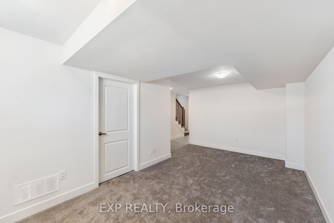
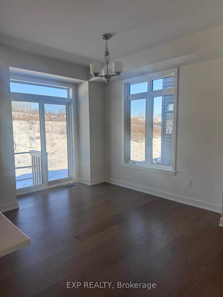
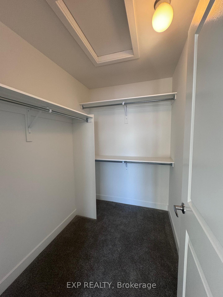
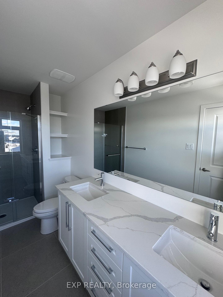
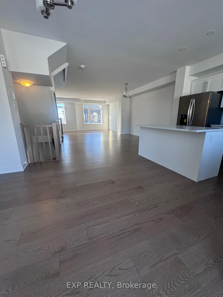
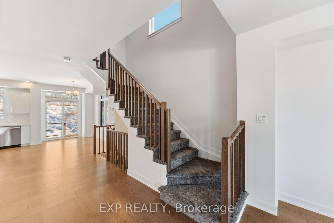
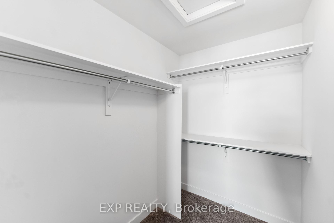
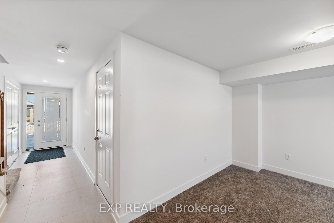
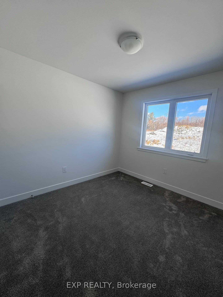
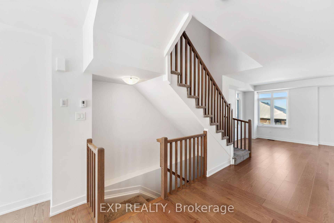
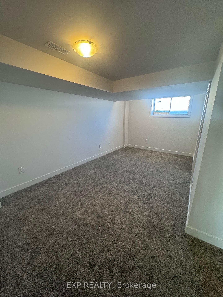
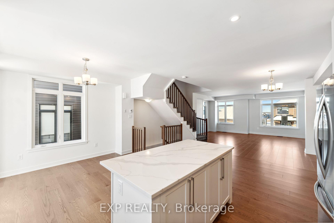
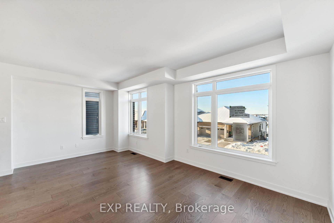
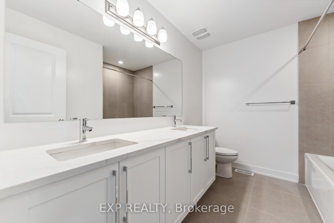
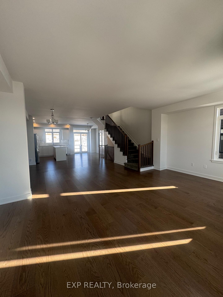
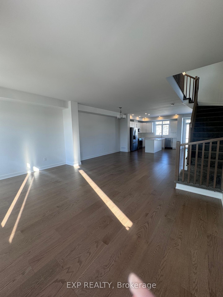
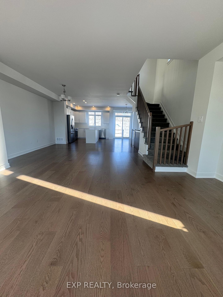
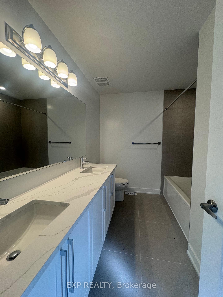
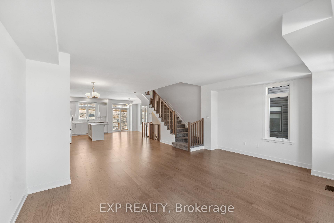
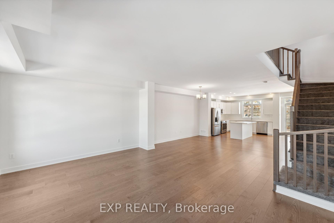
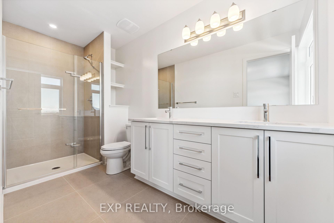
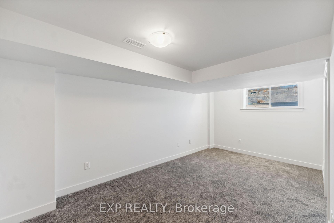
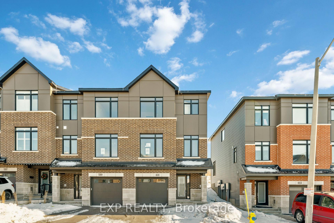




















































| BRAND NEW! Gorgeous 3 storey townhome in Orleans area. Very spacious home, ideal for a growing family or young professionals. Open concept is perfect for entertaining!! Beautiful hardwood floors on the living floor ( 2nd fl). Amazing kitchen with quartz counters, sleek white cabinets, slide in range, stainless appliances and features a window to add natuarl light. 9 foot ceilings add to this space adding a luxurious feel. Large windows allow alot of natural light into the home. As you ascend to the 3rd floor you will notice a window in the stairwell that adds brightness to the upper hallway. Primary bedroom and 2 additional bedrooms, all with upgraded carpet and underpad. For added convenience, the laundry is located on this floor. The primary bedroom has a luxury ensuite with a double vanity sink and quartz counter, ceramic glass shower, upgraded ceramic choice for the floor and wall + a window. The main bathroom also features a double sink vanity with quartz counters and upgraded ceramic choice on the floor. The main floor has a powder room with quartz counters and a finished area that can be used as an office, family area, or play room. Central air is also included for comfort in the summer months. This is a great house, dont miss out, book a viewing today! |
| Price | $679,900 |
| Taxes: | $0.00 |
| Assessment: | $0 |
| Assessment Year: | 2024 |
| Address: | 601 Knotridge St , Orleans - Convent Glen and Area, K1W 0C7, Ontario |
| Lot Size: | 25.00 x 94.00 (Feet) |
| Directions/Cross Streets: | Navan Rd to Spring Valley Dr. Turn onto Knotridge Street |
| Rooms: | 12 |
| Bedrooms: | 3 |
| Bedrooms +: | |
| Kitchens: | 1 |
| Family Room: | N |
| Basement: | Finished |
| Property Type: | Att/Row/Twnhouse |
| Style: | 3-Storey |
| Exterior: | Brick Front, Vinyl Siding |
| Garage Type: | Attached |
| (Parking/)Drive: | Other |
| Drive Parking Spaces: | 2 |
| Pool: | None |
| Fireplace/Stove: | N |
| Heat Source: | Gas |
| Heat Type: | Forced Air |
| Central Air Conditioning: | Central Air |
| Elevator Lift: | N |
| Sewers: | Sewers |
| Water: | Municipal |
| Utilities-Cable: | A |
| Utilities-Hydro: | Y |
| Utilities-Gas: | Y |
$
%
Years
This calculator is for demonstration purposes only. Always consult a professional
financial advisor before making personal financial decisions.
| Although the information displayed is believed to be accurate, no warranties or representations are made of any kind. |
| EXP REALTY |
- Listing -1 of 0
|
|

Betty Wong
Sales Representative
Dir:
416-930-8800
Bus:
905-597-0800
Fax:
905-597-0868
| Book Showing | Email a Friend |
Jump To:
At a Glance:
| Type: | Freehold - Att/Row/Twnhouse |
| Area: | Ottawa |
| Municipality: | Orleans - Convent Glen and Area |
| Neighbourhood: | 2013 - Mer Bleue/Bradley Estates/Anderson Pa |
| Style: | 3-Storey |
| Lot Size: | 25.00 x 94.00(Feet) |
| Approximate Age: | |
| Tax: | $0 |
| Maintenance Fee: | $0 |
| Beds: | 3 |
| Baths: | 3 |
| Garage: | 0 |
| Fireplace: | N |
| Air Conditioning: | |
| Pool: | None |
Locatin Map:
Payment Calculator:

Listing added to your favorite list
Looking for resale homes?

By agreeing to Terms of Use, you will have ability to search up to 247088 listings and access to richer information than found on REALTOR.ca through my website.

