
$625,000
Available - For Sale
Listing ID: W11892947
320 Plains Rd East , Unit 308, Burlington, L7T 0C1, Ontario
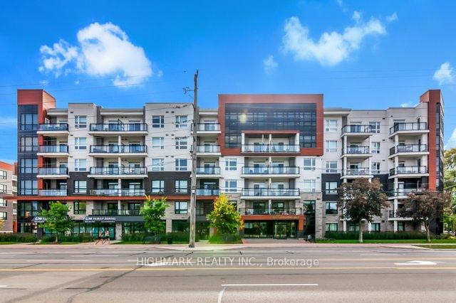
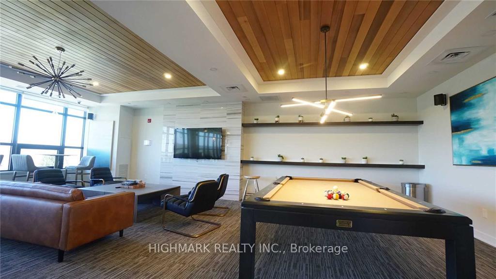
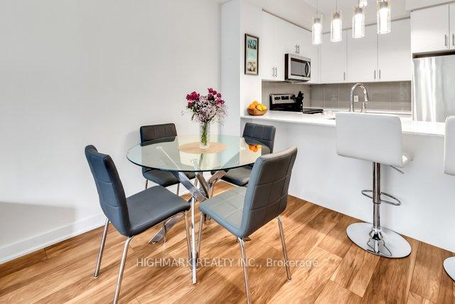
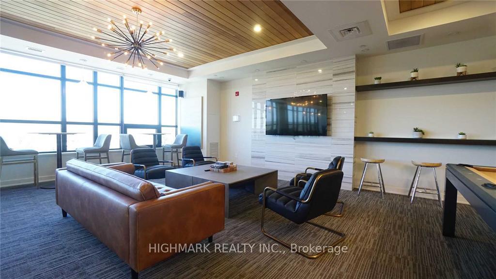
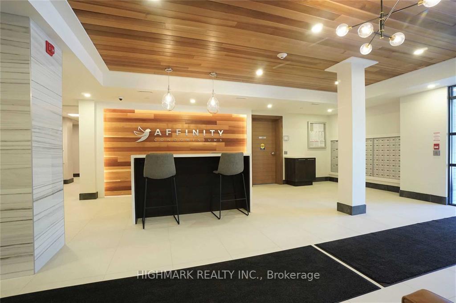
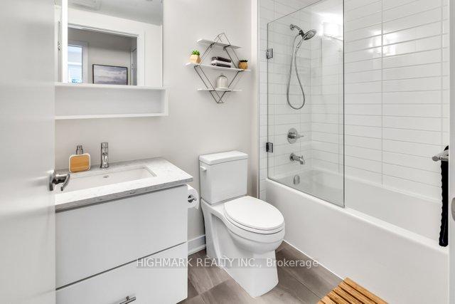
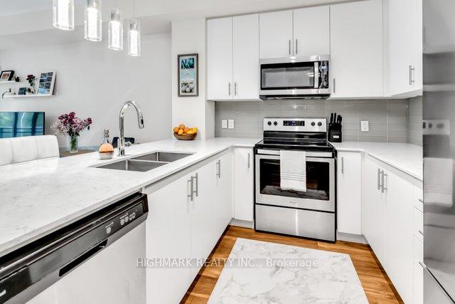
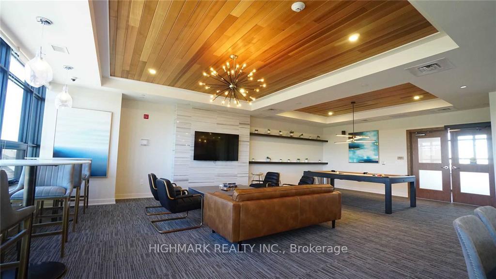
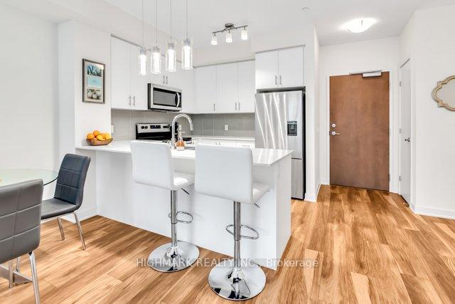
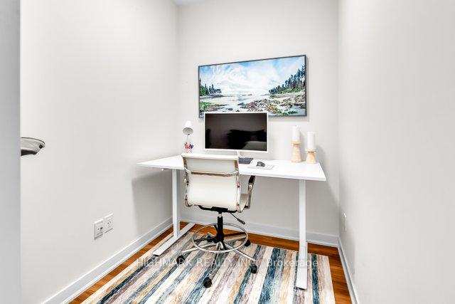
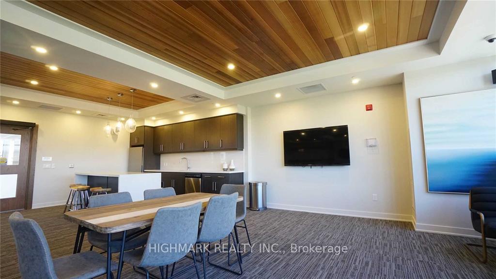
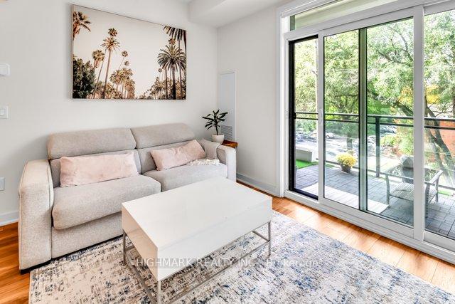
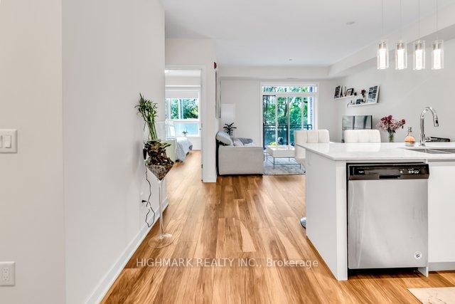
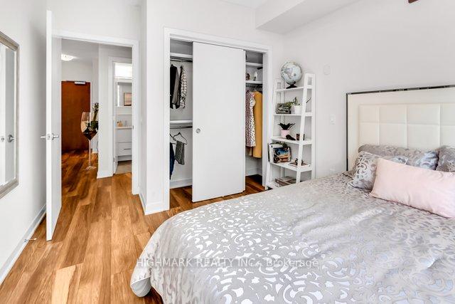
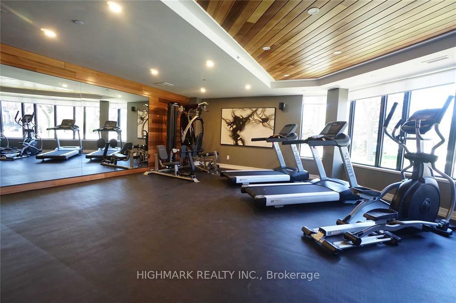
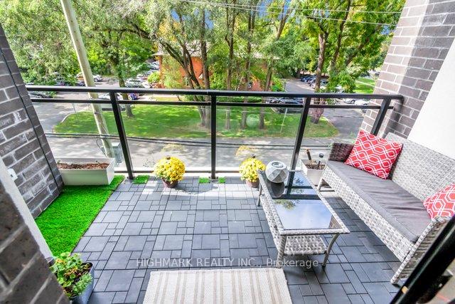
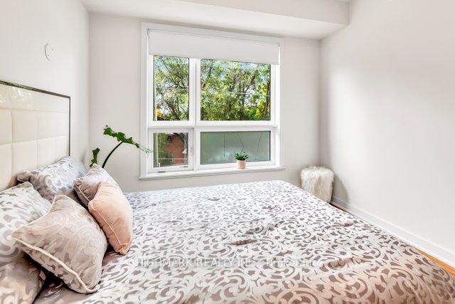
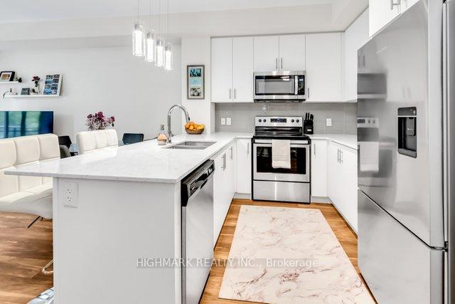
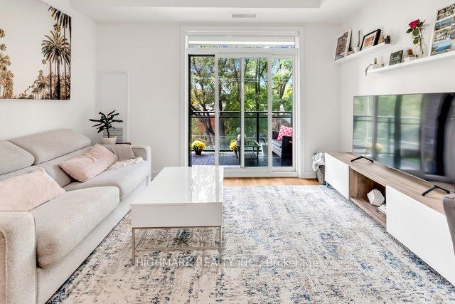
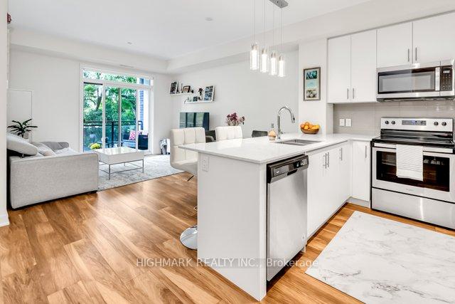
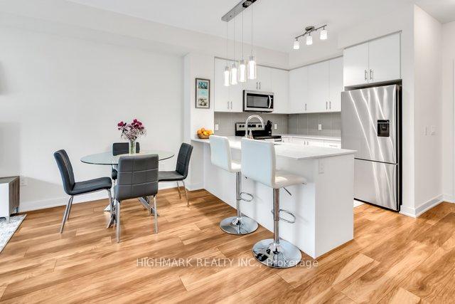
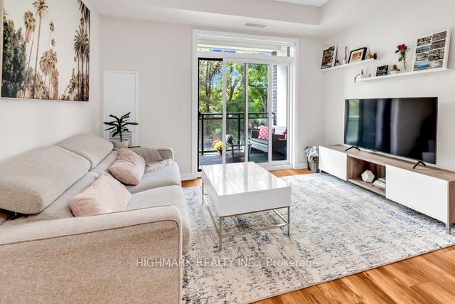
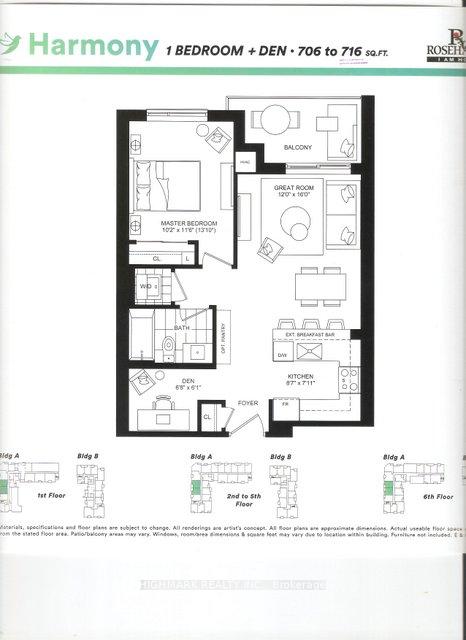
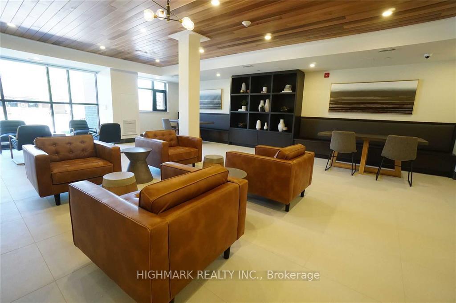
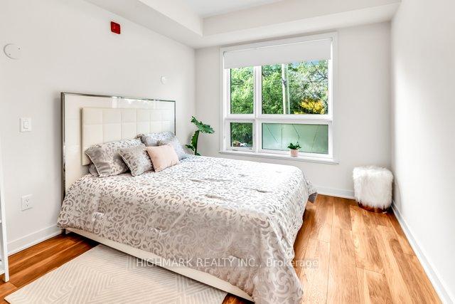
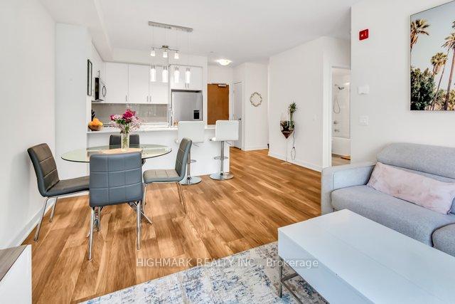


























| Bright and beautiful, modern 1 Bedroom + Den - "Harmony" - spacious condo with many upgraded features. 9 Ft ceiling, High-end laminate. Cozy Balcony. West exposure. Has One parking Space and one locker at the same floor. Lots of amenities: party room, Billiard room, Roof top terrace, Exercise room with the Yoga Studio. Aldershot Neighbourhood with minutes away from GO Transit, HWY 403, 407, QEW. Shopping, Restaurants are close by. Bus stop in front of the building. 4 Schools at walking distance. |
| Extras: Stainless Steel appliances: Fridge, Stove, Microwave with range Hood, Dishwasher, Washer, Dryer, Custom Made Bedroom Closet Organizer, All window coverings, All Electrical Light Fixtures. |
| Price | $625,000 |
| Taxes: | $2593.94 |
| Maintenance Fee: | 466.62 |
| Address: | 320 Plains Rd East , Unit 308, Burlington, L7T 0C1, Ontario |
| Province/State: | Ontario |
| Condo Corporation No | HSCC |
| Level | 3 |
| Unit No | 8 |
| Directions/Cross Streets: | Plains Rd.E/King Rd. |
| Rooms: | 4 |
| Bedrooms: | 1 |
| Bedrooms +: | 1 |
| Kitchens: | 1 |
| Family Room: | N |
| Basement: | None |
| Approximatly Age: | 0-5 |
| Property Type: | Condo Apt |
| Style: | Apartment |
| Exterior: | Brick, Concrete |
| Garage Type: | Underground |
| Garage(/Parking)Space: | 1.00 |
| Drive Parking Spaces: | 1 |
| Park #1 | |
| Parking Spot: | 161 |
| Parking Type: | Owned |
| Legal Description: | A |
| Exposure: | W |
| Balcony: | Open |
| Locker: | Owned |
| Pet Permited: | Restrict |
| Retirement Home: | N |
| Approximatly Age: | 0-5 |
| Approximatly Square Footage: | 700-799 |
| Building Amenities: | Gym, Visitor Parking |
| Property Features: | Public Trans |
| Maintenance: | 466.62 |
| CAC Included: | Y |
| Water Included: | Y |
| Heat Included: | Y |
| Parking Included: | Y |
| Building Insurance Included: | Y |
| Fireplace/Stove: | N |
| Heat Source: | Gas |
| Heat Type: | Forced Air |
| Central Air Conditioning: | Central Air |
| Ensuite Laundry: | Y |
$
%
Years
This calculator is for demonstration purposes only. Always consult a professional
financial advisor before making personal financial decisions.
| Although the information displayed is believed to be accurate, no warranties or representations are made of any kind. |
| HIGHMARK REALTY INC. |
- Listing -1 of 0
|
|

Betty Wong
Sales Representative
Dir:
416-930-8800
Bus:
905-597-0800
Fax:
905-597-0868
| Book Showing | Email a Friend |
Jump To:
At a Glance:
| Type: | Condo - Condo Apt |
| Area: | Halton |
| Municipality: | Burlington |
| Neighbourhood: | LaSalle |
| Style: | Apartment |
| Lot Size: | x () |
| Approximate Age: | 0-5 |
| Tax: | $2,593.94 |
| Maintenance Fee: | $466.62 |
| Beds: | 1+1 |
| Baths: | 1 |
| Garage: | 1 |
| Fireplace: | N |
| Air Conditioning: | |
| Pool: |
Locatin Map:
Payment Calculator:

Listing added to your favorite list
Looking for resale homes?

By agreeing to Terms of Use, you will have ability to search up to 247088 listings and access to richer information than found on REALTOR.ca through my website.

