
$4,199,000
Available - For Sale
Listing ID: N11893369
1 Spruceview Pl , Whitchurch-Stouffville, L4A 1W3, Ontario
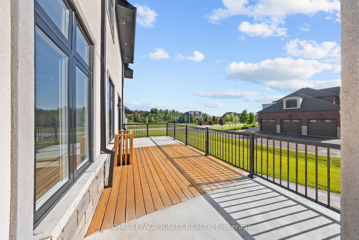
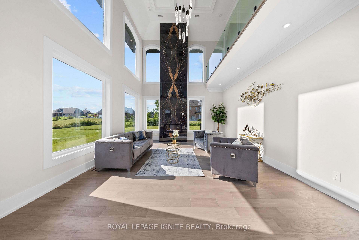
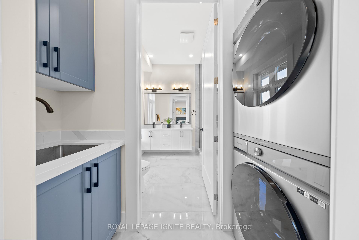
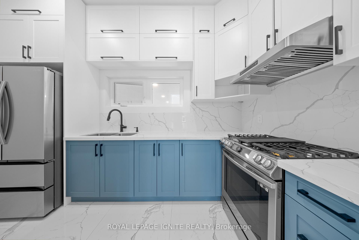
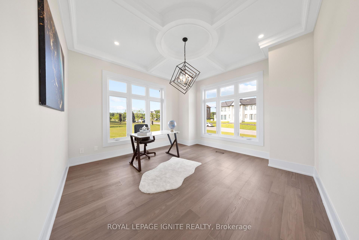
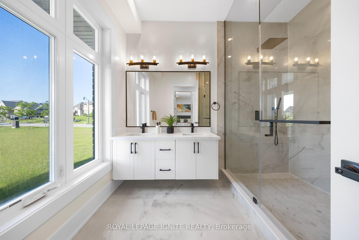
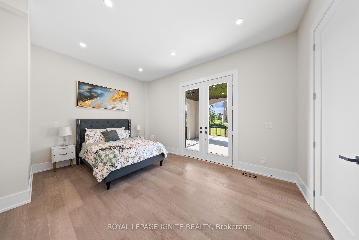
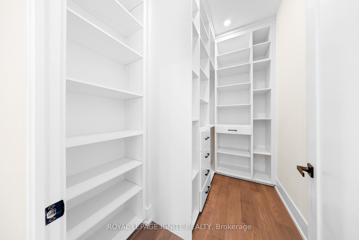
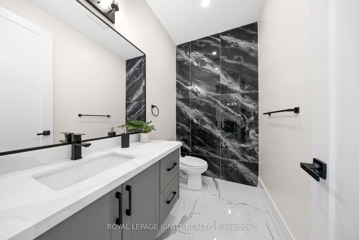
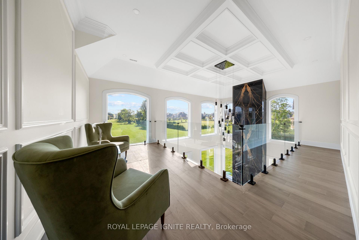
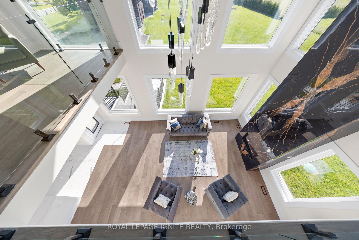
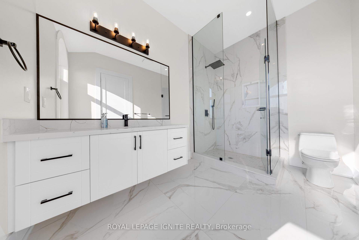
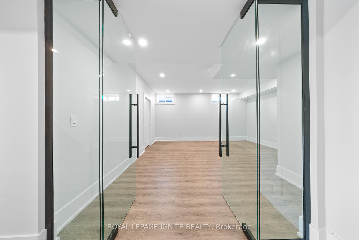
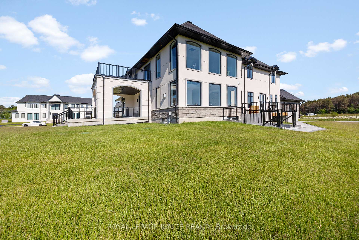
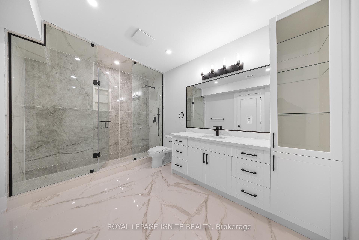
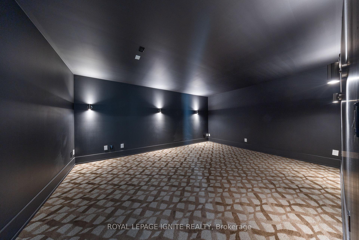
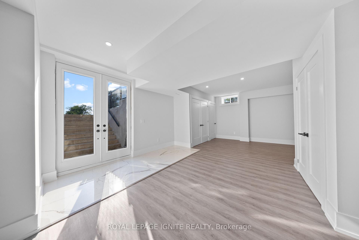
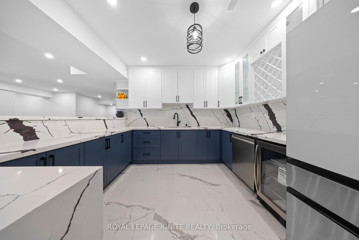
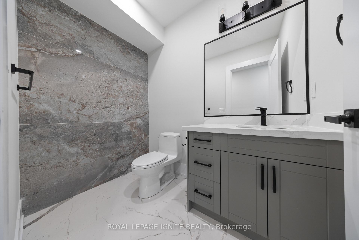
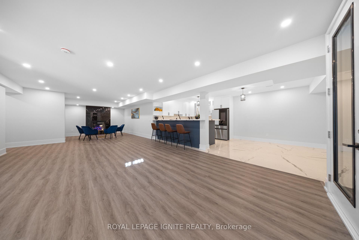
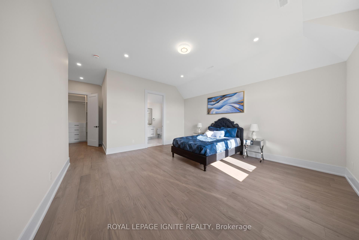
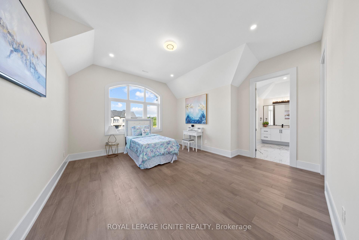
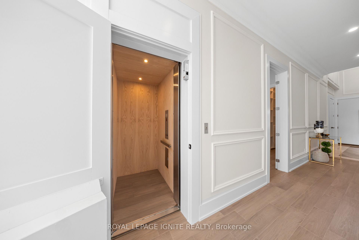
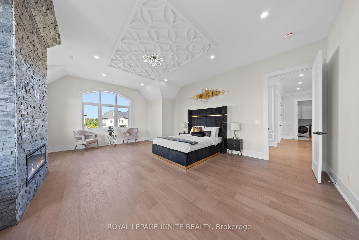
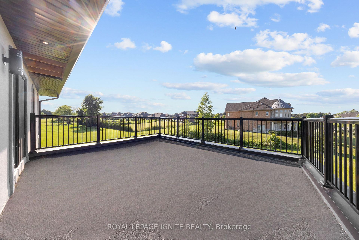
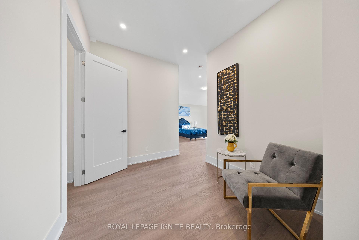
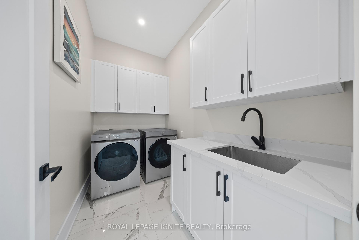
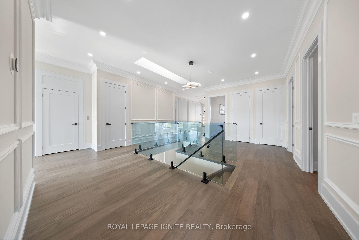
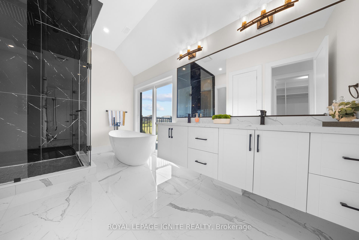
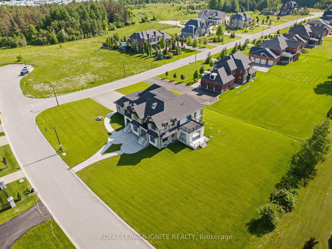
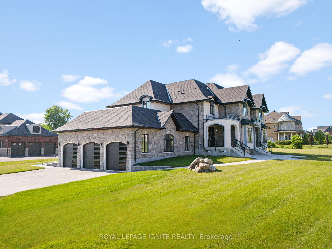
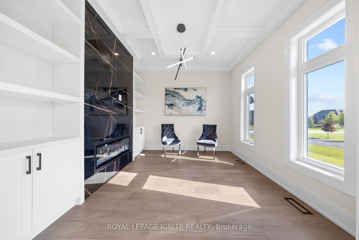
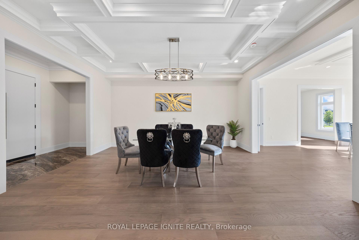
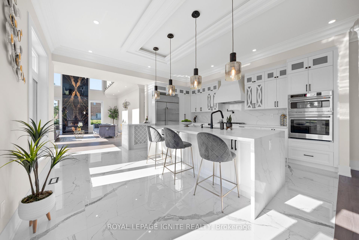
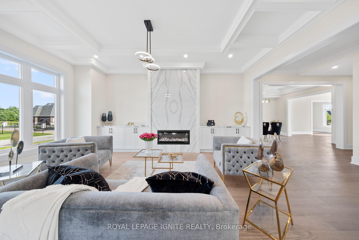
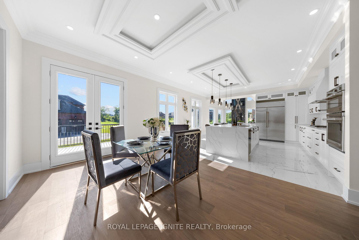
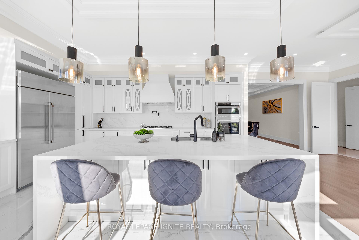
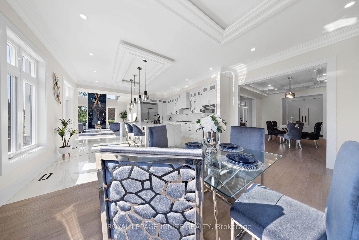
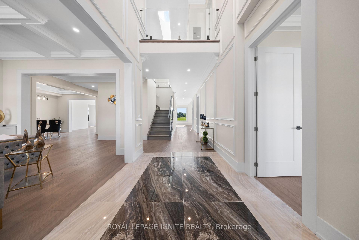
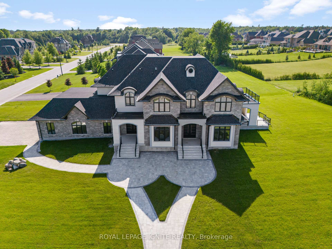








































| Client Remarks Experience unparalleled luxury in this 9000 sq ft masterpiece, located in the serene and prestigious community of Stouffville. This custom-built home combines modern amenities with timeless design, featuring 6 spacious bedrooms and an office, 8 lavish bathrooms with top-of-the-line fixtures, and an oversized 4-car garage that can accommodate over 20 cars, including the driveway. Enjoy effortless movement between floors with the elevator, and cozy up next to any of the 5 fireplaces throughout the home. The grand kitchen includes a separate butler's kitchen and pantry with its own appliances. The first floor boasts an in-law suite complete with a laundry area and full bath. The fully finished basement offers a wet bar, home cinema, gym room, and rough-in for a sauna. Three spacious balconies/terraces provide stunni |
| Price | $4,199,000 |
| Taxes: | $12000.00 |
| Address: | 1 Spruceview Pl , Whitchurch-Stouffville, L4A 1W3, Ontario |
| Lot Size: | 154.20 x 233.50 (Feet) |
| Acreage: | .50-1.99 |
| Directions/Cross Streets: | Highway 48 and Pine Vista |
| Rooms: | 16 |
| Rooms +: | 4 |
| Bedrooms: | 5 |
| Bedrooms +: | 1 |
| Kitchens: | 2 |
| Family Room: | Y |
| Basement: | Finished, Walk-Up |
| Approximatly Age: | New |
| Property Type: | Detached |
| Style: | 2-Storey |
| Exterior: | Brick, Stone |
| Garage Type: | Attached |
| (Parking/)Drive: | Available |
| Drive Parking Spaces: | 12 |
| Pool: | None |
| Approximatly Age: | New |
| Approximatly Square Footage: | 5000+ |
| Property Features: | Clear View, Park |
| Fireplace/Stove: | Y |
| Heat Source: | Gas |
| Heat Type: | Forced Air |
| Central Air Conditioning: | Central Air |
| Elevator Lift: | Y |
| Sewers: | Septic |
| Water: | Municipal |
$
%
Years
This calculator is for demonstration purposes only. Always consult a professional
financial advisor before making personal financial decisions.
| Although the information displayed is believed to be accurate, no warranties or representations are made of any kind. |
| ROYAL LEPAGE IGNITE REALTY |
- Listing -1 of 0
|
|

Betty Wong
Sales Representative
Dir:
416-930-8800
Bus:
905-597-0800
Fax:
905-597-0868
| Book Showing | Email a Friend |
Jump To:
At a Glance:
| Type: | Freehold - Detached |
| Area: | York |
| Municipality: | Whitchurch-Stouffville |
| Neighbourhood: | Ballantrae |
| Style: | 2-Storey |
| Lot Size: | 154.20 x 233.50(Feet) |
| Approximate Age: | New |
| Tax: | $12,000 |
| Maintenance Fee: | $0 |
| Beds: | 5+1 |
| Baths: | 8 |
| Garage: | 0 |
| Fireplace: | Y |
| Air Conditioning: | |
| Pool: | None |
Locatin Map:
Payment Calculator:

Listing added to your favorite list
Looking for resale homes?

By agreeing to Terms of Use, you will have ability to search up to 247088 listings and access to richer information than found on REALTOR.ca through my website.

