
$1,150,000
Available - For Sale
Listing ID: C11893173
99 John St , Unit 803, Toronto, M5V 0S6, Ontario
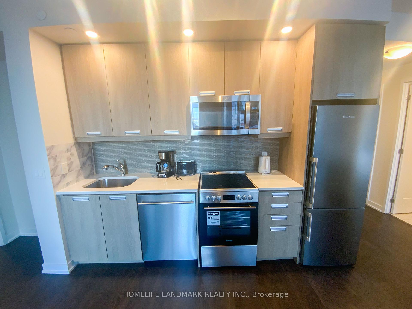
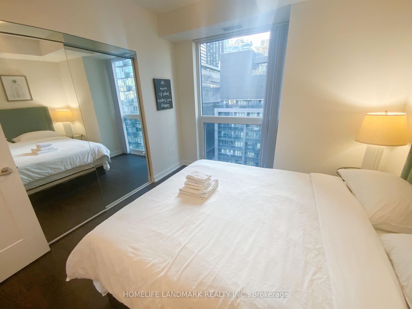

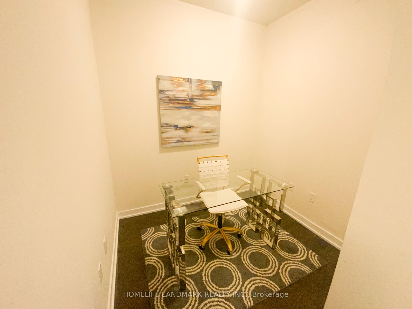
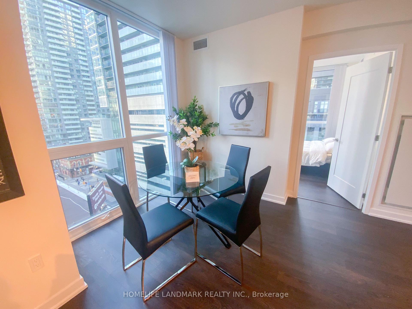
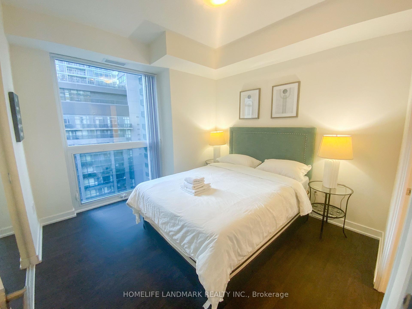
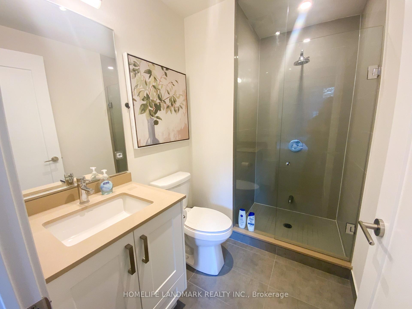
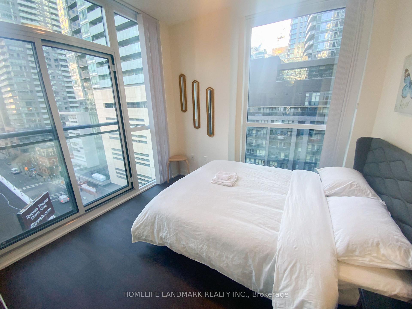
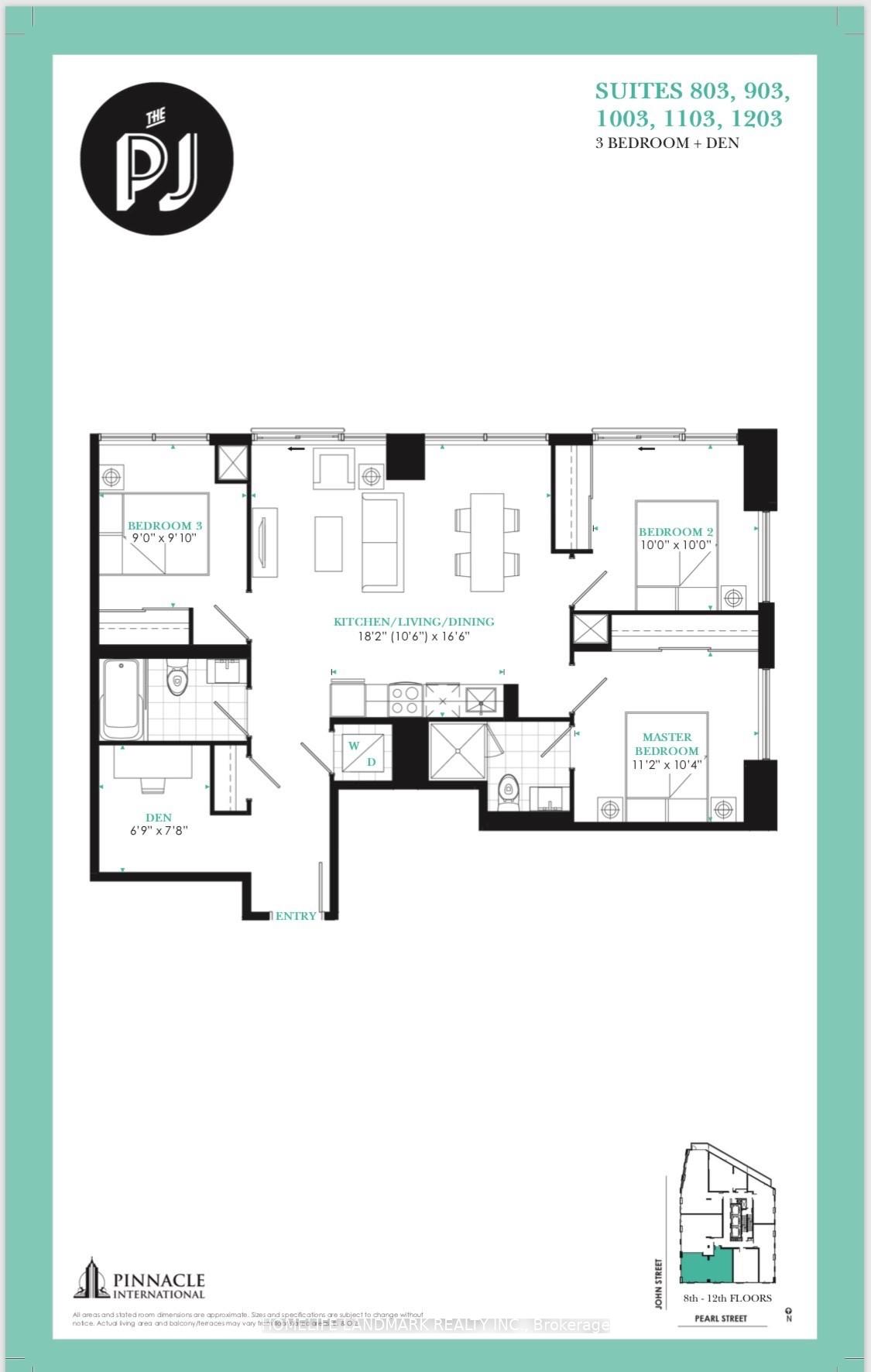
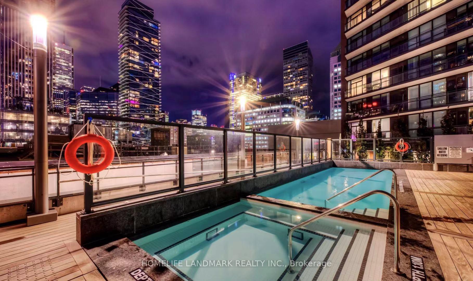
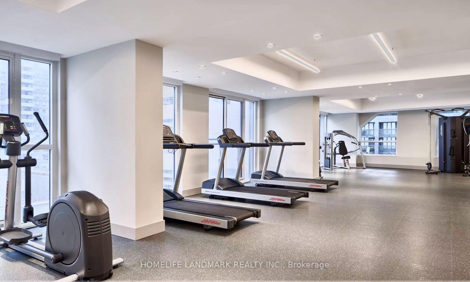
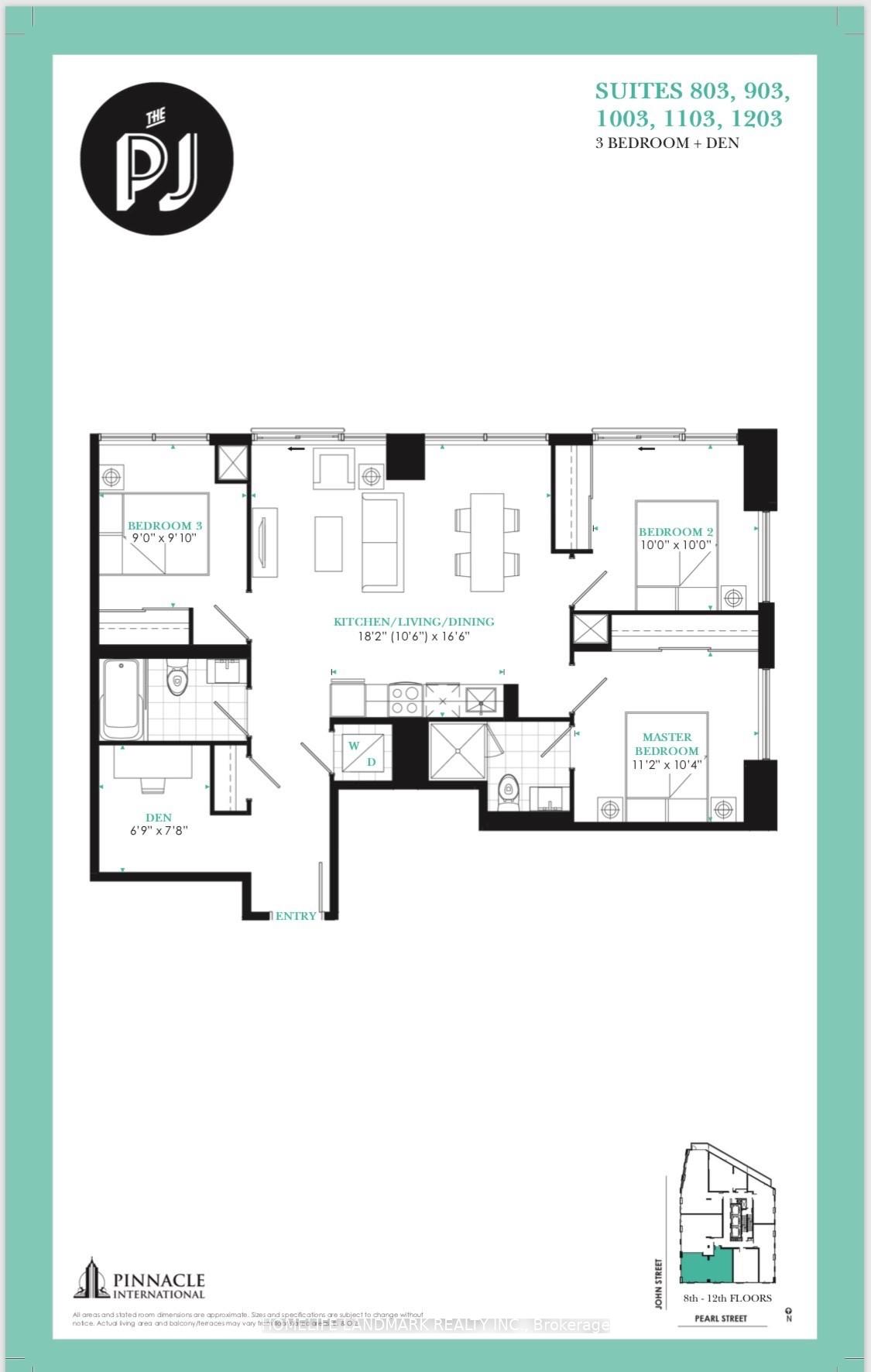
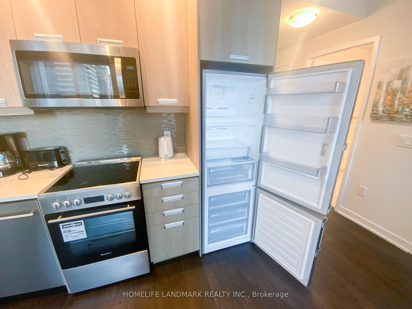
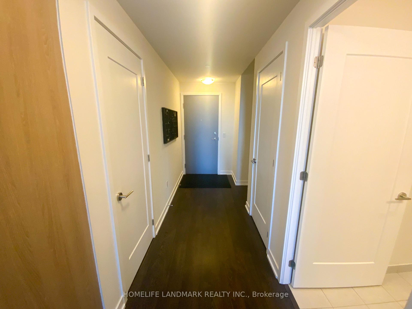
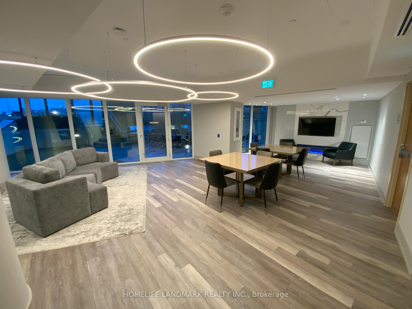
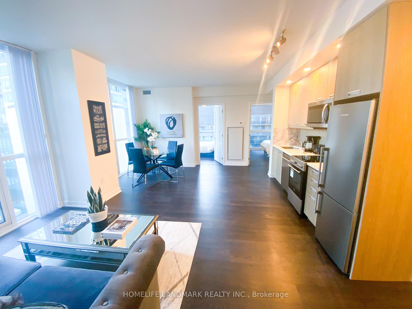
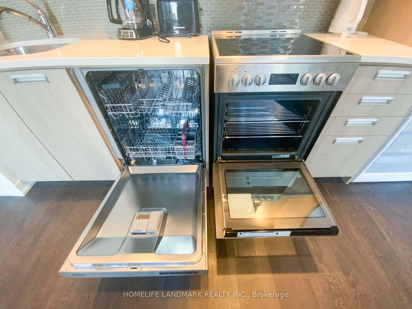
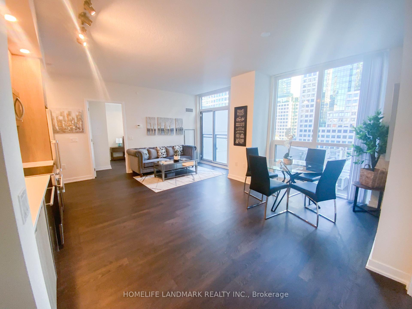
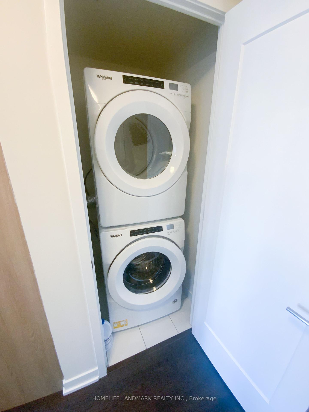
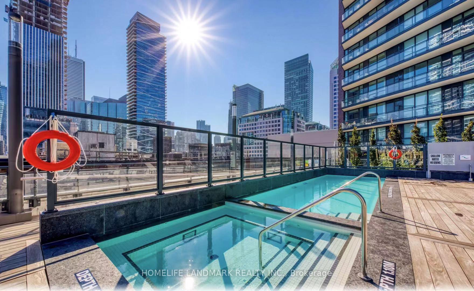
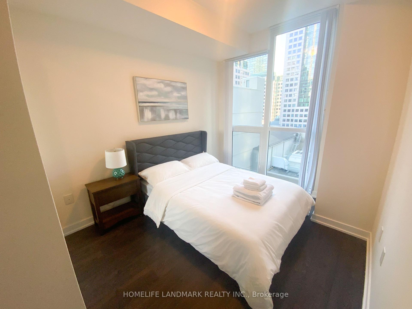
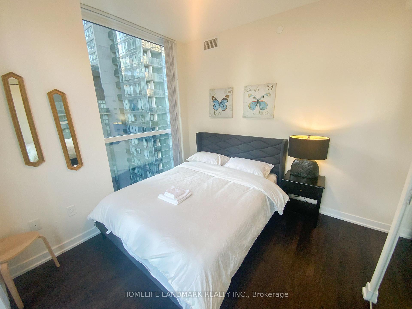
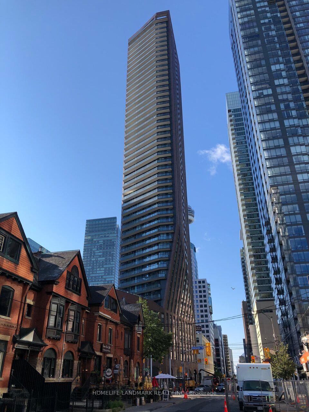
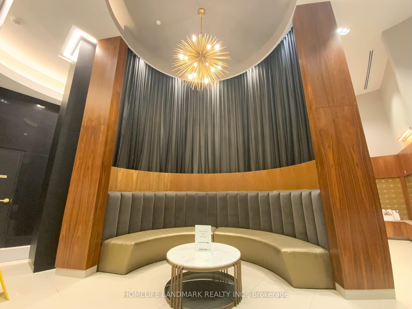
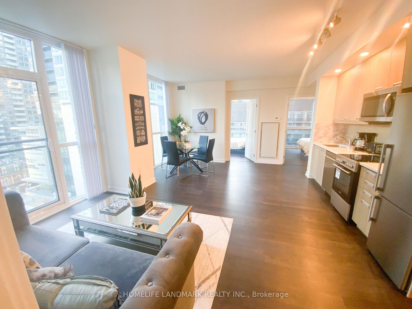
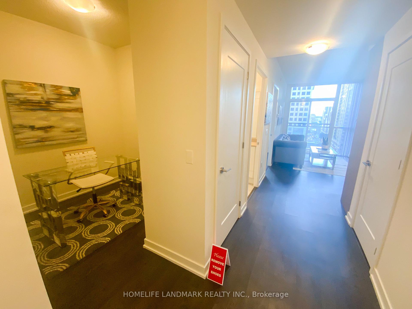
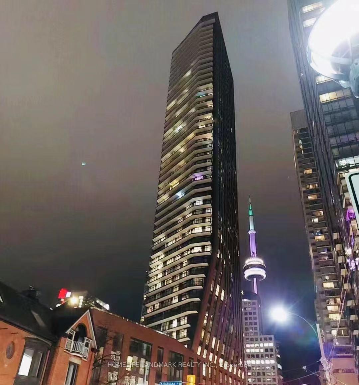
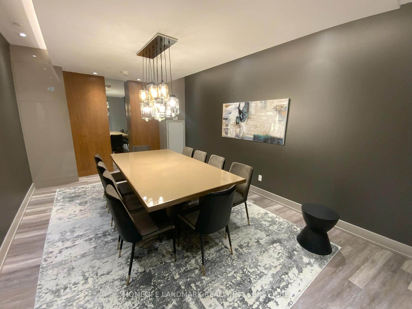
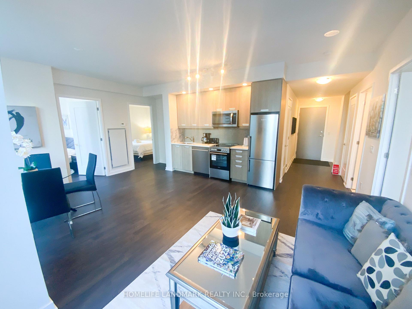





























| Standing Tall Above The City Streets, 1000+ Sq Ft Of Pristine Finishes Span Across This 3 Bedroom + Den, 2 Washroom Corner Unit. Clean Lines And A Neutral Palette Create The Sleek, Modern Feel That Carries Throughout This Home With Floor To Ceiling Windows, 9' Celling. Amazing Location, Steps To Street Car And Within Walking Distance To King/Queen West, Financial And Entertainment Districts, The Well, Restaurants, Cafes, Bars, CN Tower, Roy Thomson Hall, Rogers Center, Mirvish Theatres, TIFF, PATH, 2 Subway Stations: St.Andrew And Osgoode. Near to University of Toronto and OCAD. A+ Amenities: Outdoor Pool, Hot Tub, BBQ, Business Center, Private Dining Room, Fitness Room. |
| Price | $1,150,000 |
| Taxes: | $4597.00 |
| Maintenance Fee: | 828.00 |
| Address: | 99 John St , Unit 803, Toronto, M5V 0S6, Ontario |
| Province/State: | Ontario |
| Condo Corporation No | TSCC |
| Level | 8 |
| Unit No | 03 |
| Locker No | 36 |
| Directions/Cross Streets: | King/John |
| Rooms: | 8 |
| Rooms +: | 0 |
| Bedrooms: | 3 |
| Bedrooms +: | 1 |
| Kitchens: | 1 |
| Family Room: | N |
| Basement: | None |
| Approximatly Age: | 0-5 |
| Property Type: | Comm Element Condo |
| Style: | Apartment |
| Exterior: | Brick, Concrete |
| Garage Type: | Underground |
| Garage(/Parking)Space: | 1.00 |
| Drive Parking Spaces: | 0 |
| Park #1 | |
| Parking Type: | Owned |
| Legal Description: | P4-10 |
| Exposure: | Sw |
| Balcony: | Jlte |
| Locker: | Owned |
| Pet Permited: | Restrict |
| Approximatly Age: | 0-5 |
| Approximatly Square Footage: | 1000-1199 |
| Building Amenities: | Bbqs Allowed, Concierge, Exercise Room, Gym, Outdoor Pool, Visitor Parking |
| Property Features: | Public Trans |
| Maintenance: | 828.00 |
| Water Included: | Y |
| Common Elements Included: | Y |
| Heat Included: | Y |
| Building Insurance Included: | Y |
| Fireplace/Stove: | N |
| Heat Source: | Gas |
| Heat Type: | Forced Air |
| Central Air Conditioning: | Central Air |
| Ensuite Laundry: | Y |
| Elevator Lift: | Y |
$
%
Years
This calculator is for demonstration purposes only. Always consult a professional
financial advisor before making personal financial decisions.
| Although the information displayed is believed to be accurate, no warranties or representations are made of any kind. |
| HOMELIFE LANDMARK REALTY INC. |
- Listing -1 of 0
|
|

Betty Wong
Sales Representative
Dir:
416-930-8800
Bus:
905-597-0800
Fax:
905-597-0868
| Book Showing | Email a Friend |
Jump To:
At a Glance:
| Type: | Condo - Comm Element Condo |
| Area: | Toronto |
| Municipality: | Toronto |
| Neighbourhood: | Waterfront Communities C1 |
| Style: | Apartment |
| Lot Size: | x () |
| Approximate Age: | 0-5 |
| Tax: | $4,597 |
| Maintenance Fee: | $828 |
| Beds: | 3+1 |
| Baths: | 2 |
| Garage: | 1 |
| Fireplace: | N |
| Air Conditioning: | |
| Pool: |
Locatin Map:
Payment Calculator:

Listing added to your favorite list
Looking for resale homes?

By agreeing to Terms of Use, you will have ability to search up to 247088 listings and access to richer information than found on REALTOR.ca through my website.

