
$594,900
Available - For Sale
Listing ID: X9251202
860 Rymal Rd East , Unit 50, Hamilton, L8W 2X7, Ontario
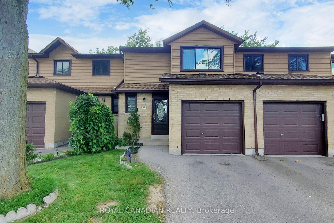
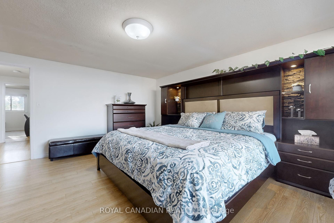
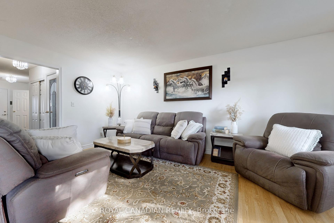
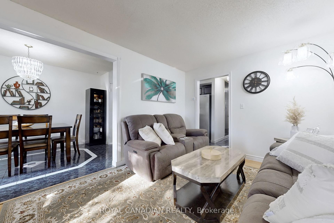
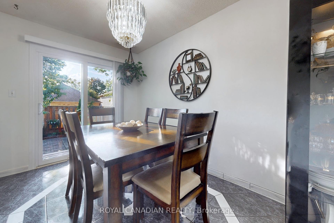
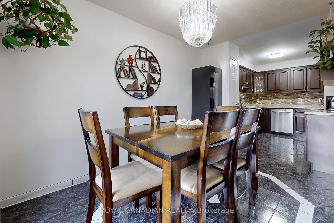
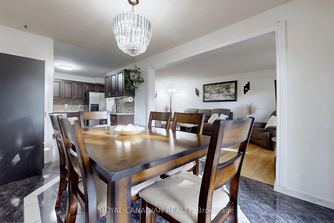
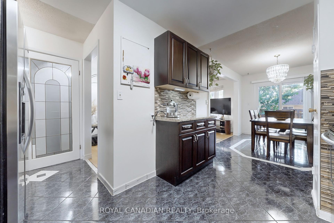
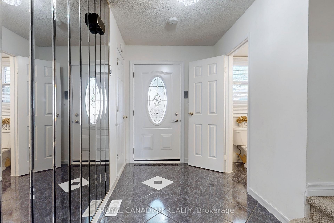
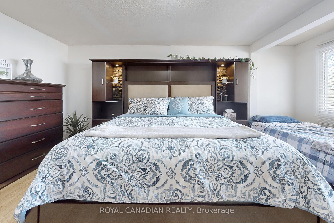
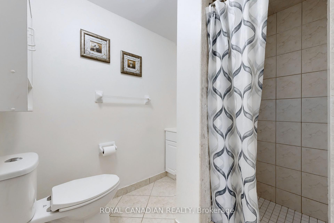
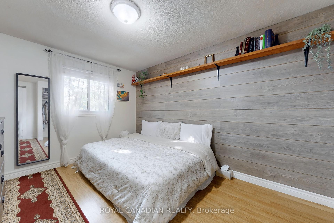
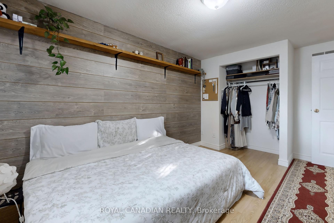
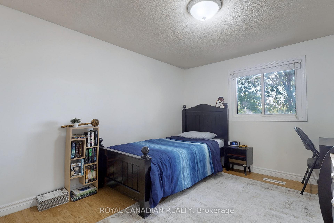

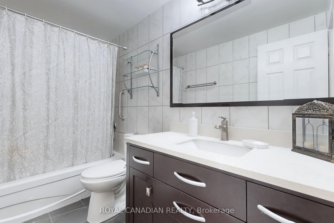
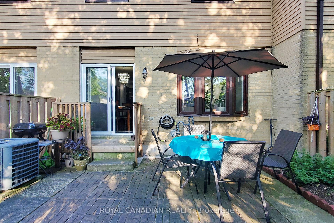
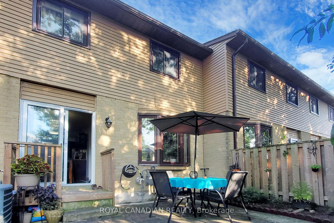
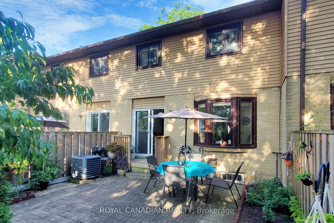
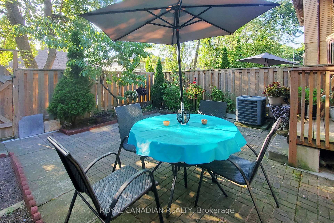
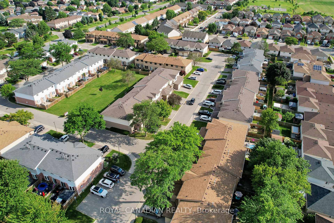
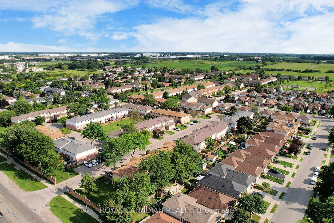
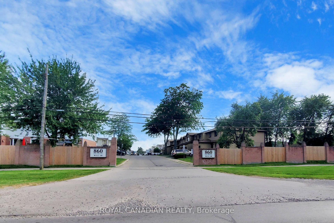
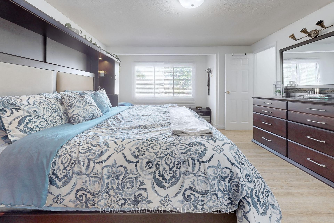
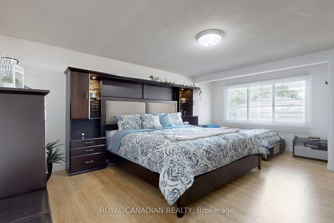
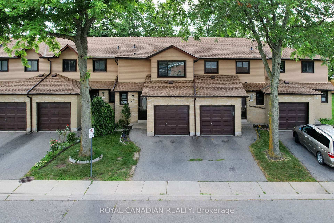
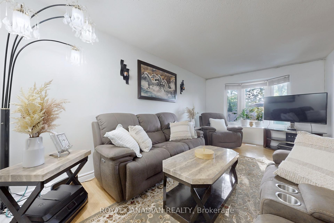
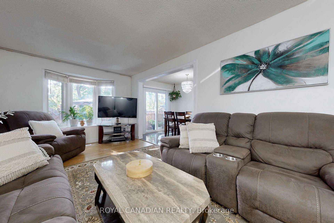
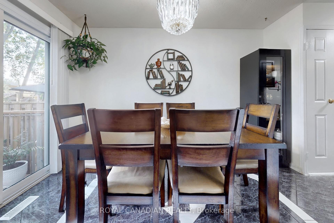
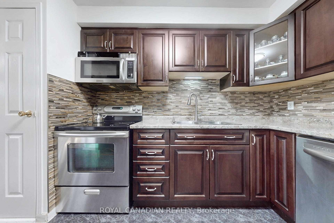
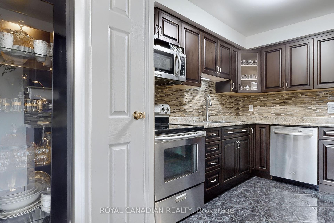

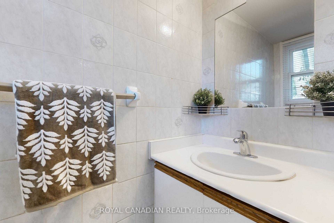
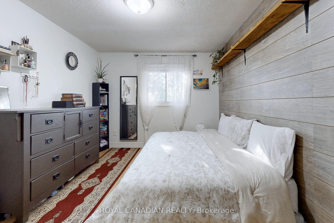
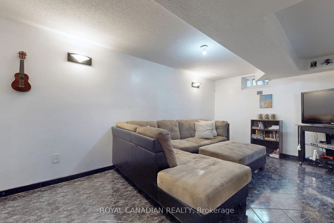
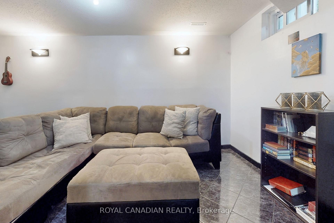
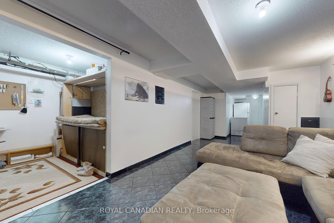
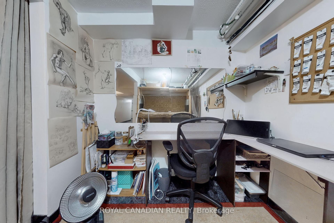
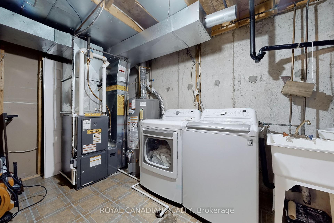
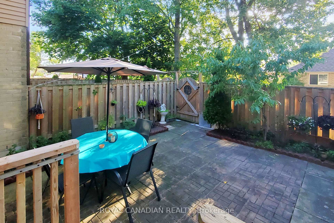
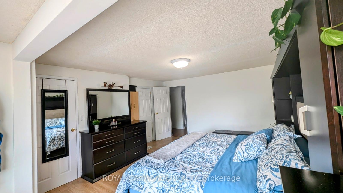
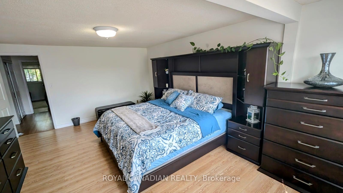
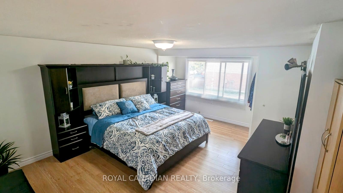
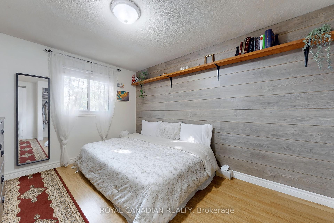
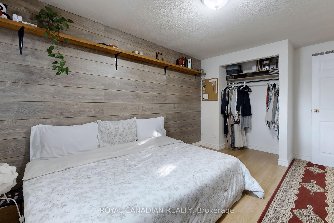
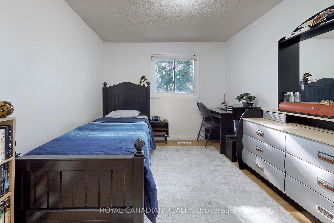
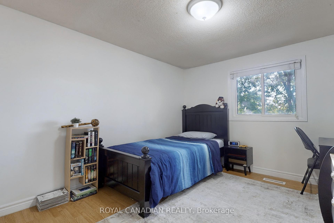

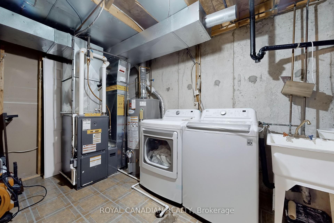
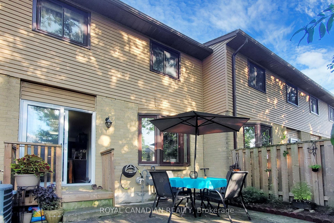
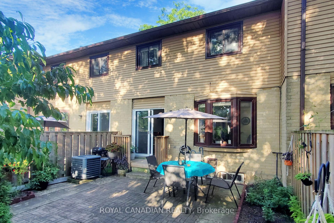
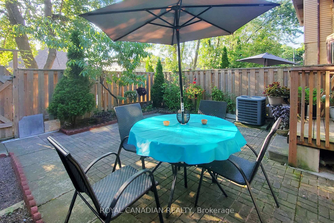
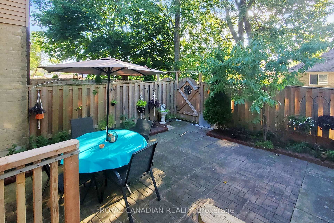
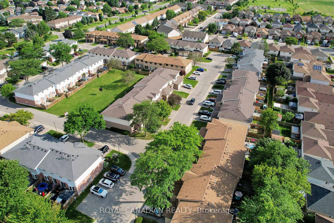
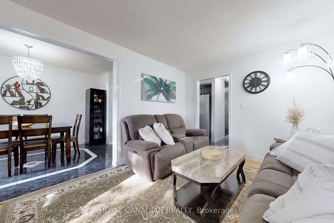
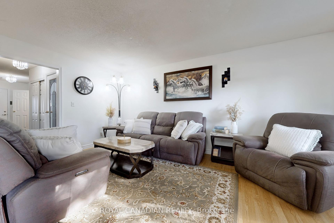
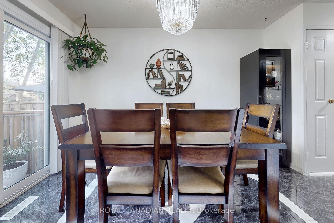
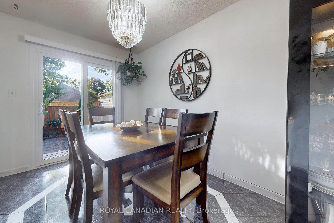
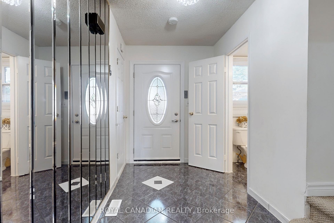
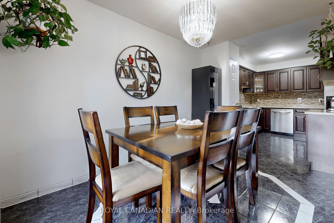
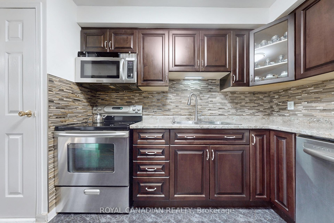
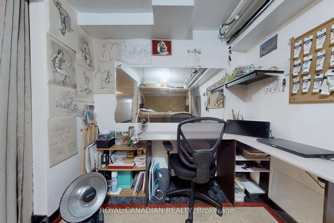
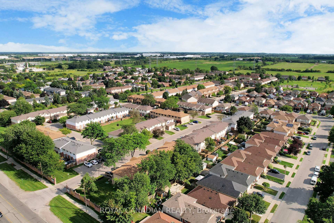
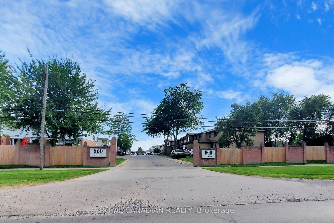
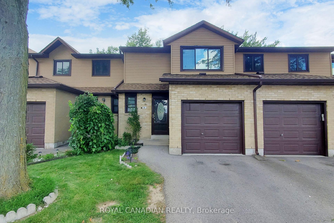
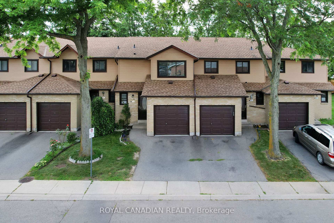
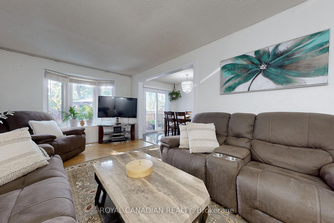
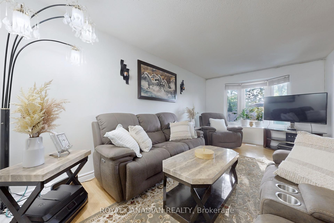
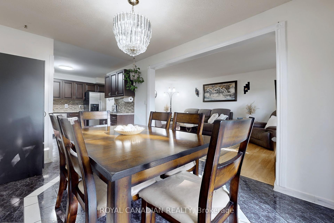
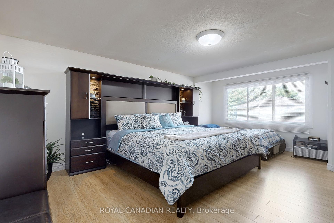
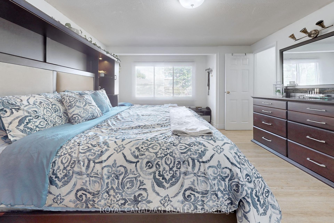
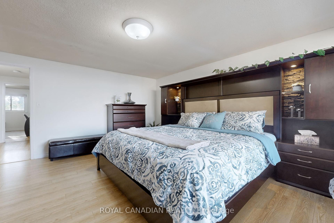
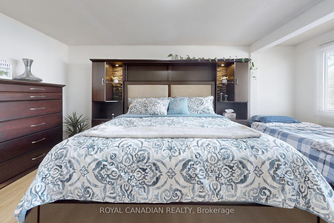
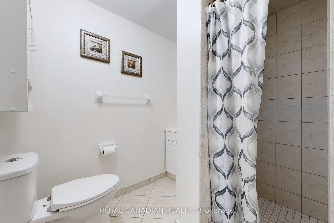
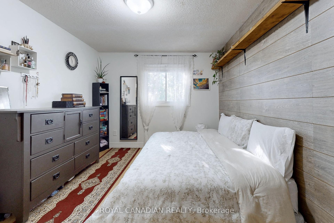











































































| Welcome to this elegant 3-bedroom townhouse, located in a desirable family-oriented community. The main level of the home features a spacious and inviting living area that effortlessly transitions into a modern dining space and a well-appointed kitchen. This open-concept design is enhanced by large windows that provide views of a private backyard, creating a bright and airy atmosphere. A conveniently located washroom on this floor adds to the overall functionality of the space. The second floor is dedicated to three comfortably sized bedrooms, equipped with ample closet space. This level also includes two thoughtfully designed bathrooms. The finished basement offers a recreational area, ideal for entertainment or relaxation. This level also includes a laundry room,utility space, and cold storage. Additional features include an entrance to the garage and its proximity to local schools and essential amenities, ensuring a blend of comfort, convenience, and functionality for your family. |
| Extras: All measurements are approximated. |
| Price | $594,900 |
| Taxes: | $3468.00 |
| Maintenance Fee: | 409.96 |
| Address: | 860 Rymal Rd East , Unit 50, Hamilton, L8W 2X7, Ontario |
| Province/State: | Ontario |
| Condo Corporation No | WCC |
| Level | 1 |
| Unit No | 50 |
| Directions/Cross Streets: | Upper Gage Ave to Rymal Rd |
| Rooms: | 5 |
| Rooms +: | 1 |
| Bedrooms: | 3 |
| Bedrooms +: | |
| Kitchens: | 1 |
| Family Room: | N |
| Basement: | Part Fin |
| Property Type: | Condo Townhouse |
| Style: | 2-Storey |
| Exterior: | Brick, Vinyl Siding |
| Garage Type: | Attached |
| Garage(/Parking)Space: | 1.00 |
| Drive Parking Spaces: | 1 |
| Park #1 | |
| Parking Type: | Owned |
| Exposure: | E |
| Balcony: | None |
| Locker: | None |
| Pet Permited: | Restrict |
| Approximatly Square Footage: | 1200-1399 |
| Building Amenities: | Visitor Parking |
| Property Features: | Park, Public Transit, School |
| Maintenance: | 409.96 |
| Water Included: | Y |
| Common Elements Included: | Y |
| Building Insurance Included: | Y |
| Fireplace/Stove: | N |
| Heat Source: | Gas |
| Heat Type: | Forced Air |
| Central Air Conditioning: | Central Air |
| Ensuite Laundry: | Y |
$
%
Years
This calculator is for demonstration purposes only. Always consult a professional
financial advisor before making personal financial decisions.
| Although the information displayed is believed to be accurate, no warranties or representations are made of any kind. |
| ROYAL CANADIAN REALTY |
- Listing -1 of 0
|
|

Betty Wong
Sales Representative
Dir:
416-930-8800
Bus:
905-597-0800
Fax:
905-597-0868
| Virtual Tour | Book Showing | Email a Friend |
Jump To:
At a Glance:
| Type: | Condo - Condo Townhouse |
| Area: | Hamilton |
| Municipality: | Hamilton |
| Neighbourhood: | Broughton |
| Style: | 2-Storey |
| Lot Size: | x () |
| Approximate Age: | |
| Tax: | $3,468 |
| Maintenance Fee: | $409.96 |
| Beds: | 3 |
| Baths: | 3 |
| Garage: | 1 |
| Fireplace: | N |
| Air Conditioning: | |
| Pool: |
Locatin Map:
Payment Calculator:

Listing added to your favorite list
Looking for resale homes?

By agreeing to Terms of Use, you will have ability to search up to 247088 listings and access to richer information than found on REALTOR.ca through my website.

