
$1,499,000
Available - For Sale
Listing ID: S9417954
2576 Champlain Rd , Tiny, L9M 0C9, Ontario
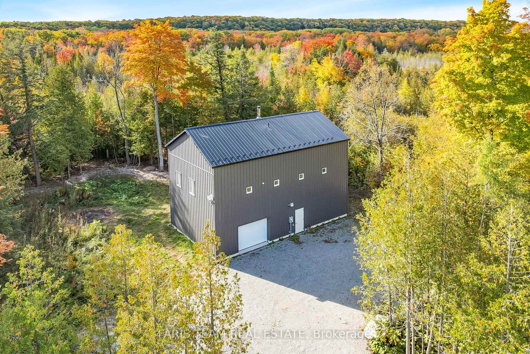

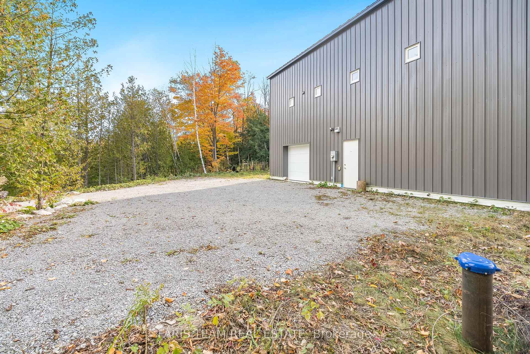
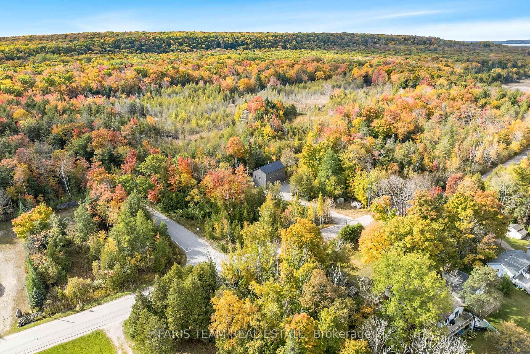
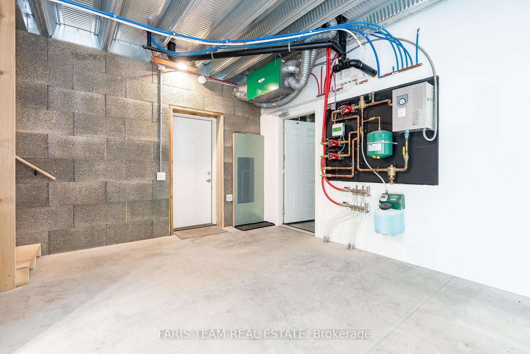
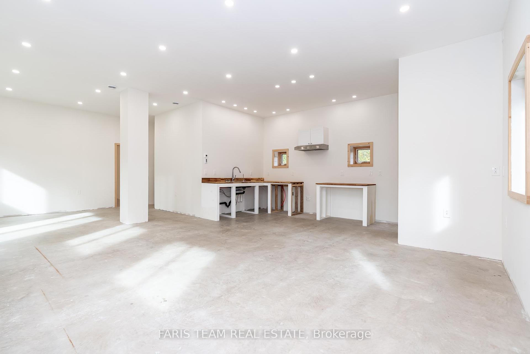
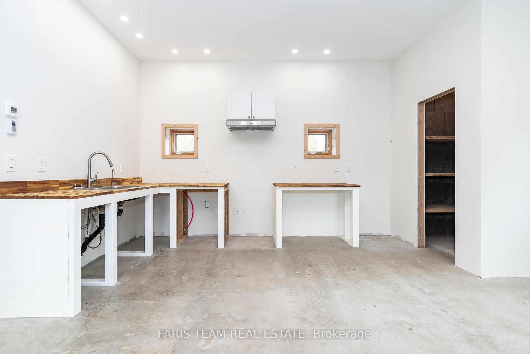
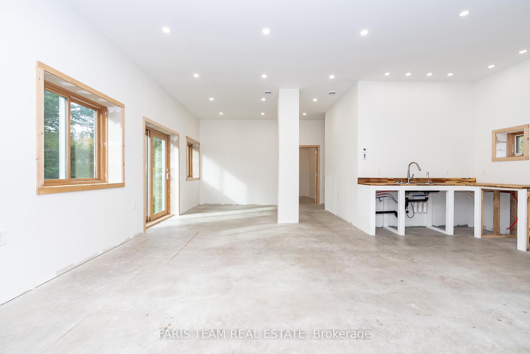
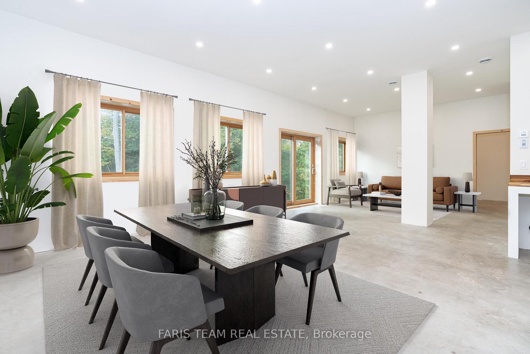
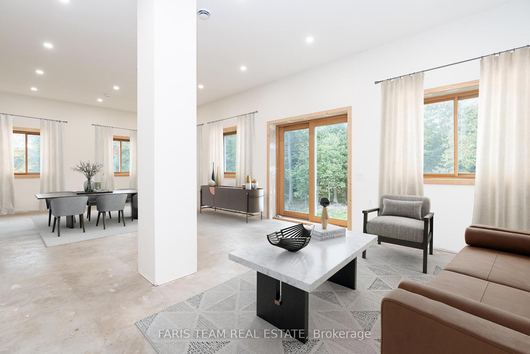
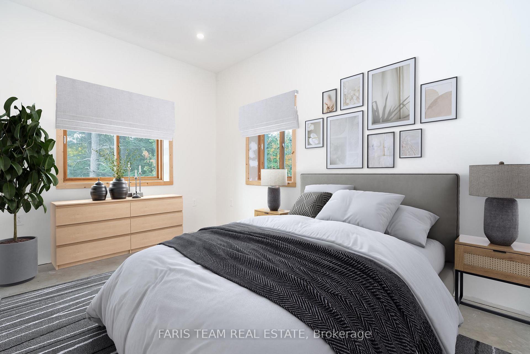
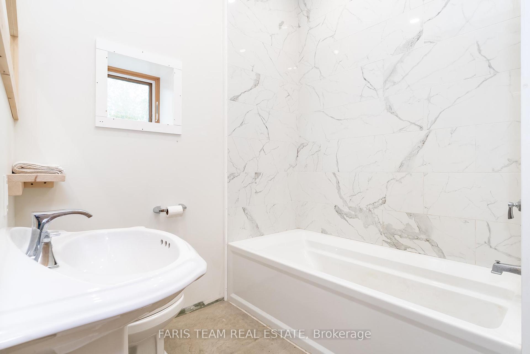
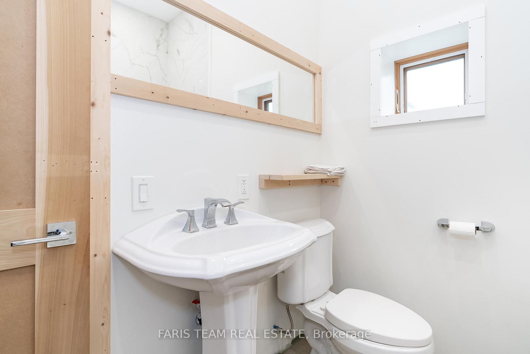
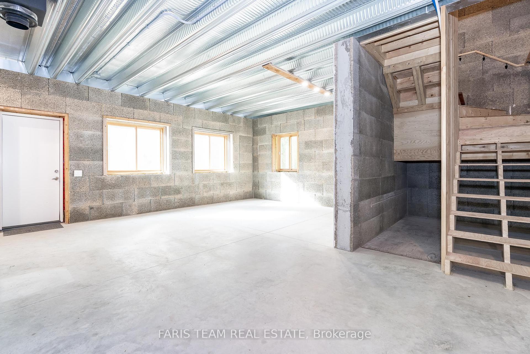
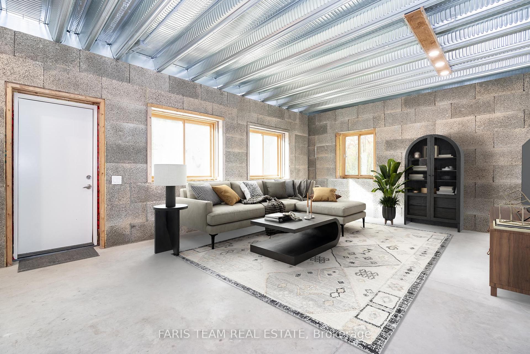
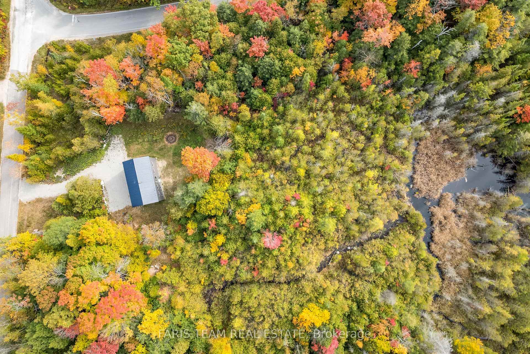
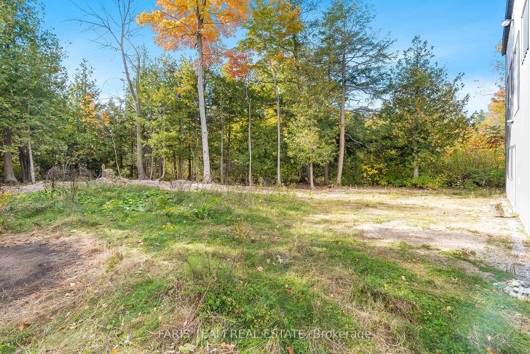
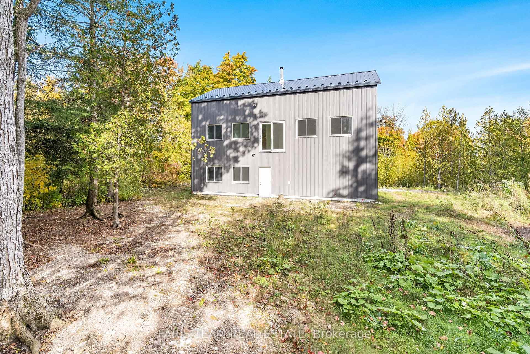
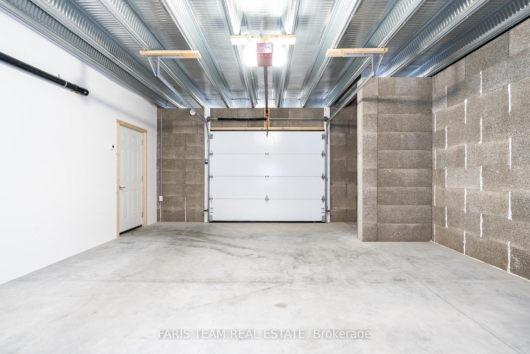
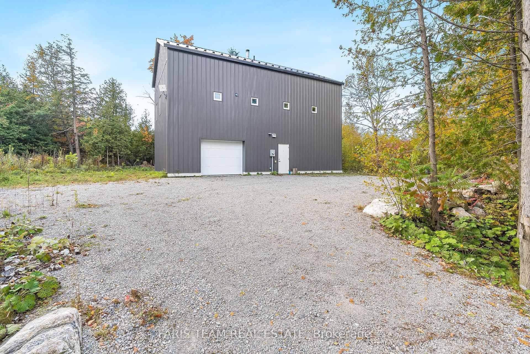
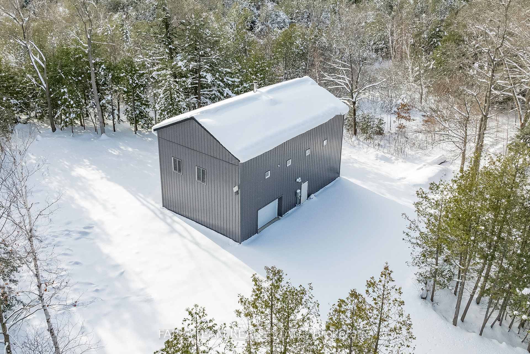





















| Top 5 Reasons You Will Love This Home: 1) Custom-built home designed with safety, energy efficiency, and longevity in mind, offering a forever home with the opportunity to be expanded in any direction and prepped for an additional floor, making it perfect for a growing family 2) Built with 15 thick Nexcem ICF walls, the structure is fireproof, tornado-proof, mold-resistant, and sound-blocking, complete with a steel roof super-insulated with R-50, and complete with North-South orientation maximizing passive solar heating, reducing heating costs and ensuring pipes never freeze 3) High-performance windows include triple-pane, argon-filled glass on the north side and over 400 square feet of laminated, tempered, Low-E argon-filled glass on the South side for optimal solar gain and security; top-of-the-line heating system including radiant floor heating and a 99.9% energy-efficient electric boiler, with a wood stove for backup in case of power outage 4) Adaptable design including reconfigurable interior spaces with no load-bearing walls, a built-in elevator shaft, and radiant floors, along with an oversized foundation allowing for future brick or stone exterior and a 200-amp electric panel that is solar-ready, offering potential for whole off-grid living 5) Set in a peaceful location with public access to Lake Huron across the road and a 7,000-acre provincial park as its backyard, this home provides an ideal retreat for those seeking safety, self-sufficiency, and natural beauty, while still being accessible to Toronto and its airport Age 1. Visit our website for more detailed information. |
| Price | $1,499,000 |
| Taxes: | $1329.00 |
| Address: | 2576 Champlain Rd , Tiny, L9M 0C9, Ontario |
| Lot Size: | 120.00 x 200.00 (Feet) |
| Acreage: | .50-1.99 |
| Directions/Cross Streets: | Kettle's Beach Rd/Champlain Rd |
| Rooms: | 5 |
| Bedrooms: | 1 |
| Bedrooms +: | |
| Kitchens: | 1 |
| Family Room: | Y |
| Basement: | None |
| Approximatly Age: | 0-5 |
| Property Type: | Detached |
| Style: | 2-Storey |
| Exterior: | Metal/Side |
| Garage Type: | Attached |
| Drive Parking Spaces: | 8 |
| Pool: | None |
| Approximatly Age: | 0-5 |
| Approximatly Square Footage: | 700-1100 |
| Fireplace/Stove: | N |
| Heat Source: | Electric |
| Heat Type: | Radiant |
| Central Air Conditioning: | None |
| Sewers: | Septic |
| Water: | Well |
| Water Supply Types: | Drilled Well |
$
%
Years
This calculator is for demonstration purposes only. Always consult a professional
financial advisor before making personal financial decisions.
| Although the information displayed is believed to be accurate, no warranties or representations are made of any kind. |
| FARIS TEAM REAL ESTATE |
- Listing -1 of 0
|
|

Betty Wong
Sales Representative
Dir:
416-930-8800
Bus:
905-597-0800
Fax:
905-597-0868
| Virtual Tour | Book Showing | Email a Friend |
Jump To:
At a Glance:
| Type: | Freehold - Detached |
| Area: | Simcoe |
| Municipality: | Tiny |
| Neighbourhood: | Rural Tiny |
| Style: | 2-Storey |
| Lot Size: | 120.00 x 200.00(Feet) |
| Approximate Age: | 0-5 |
| Tax: | $1,329 |
| Maintenance Fee: | $0 |
| Beds: | 1 |
| Baths: | 1 |
| Garage: | 0 |
| Fireplace: | N |
| Air Conditioning: | |
| Pool: | None |
Locatin Map:
Payment Calculator:

Listing added to your favorite list
Looking for resale homes?

By agreeing to Terms of Use, you will have ability to search up to 247088 listings and access to richer information than found on REALTOR.ca through my website.

