
$1,299,000
Available - For Sale
Listing ID: W11893606
471 Gowland Cres , Milton, L9T 4G6, Ontario
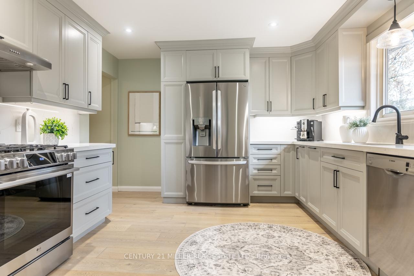
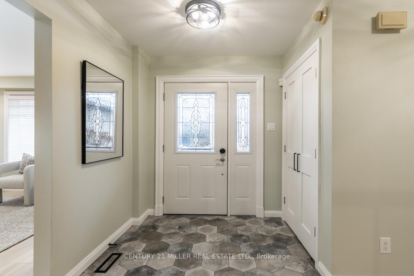

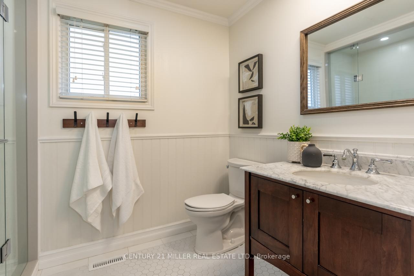
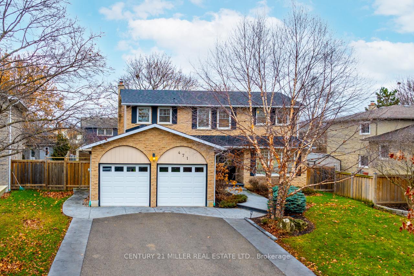
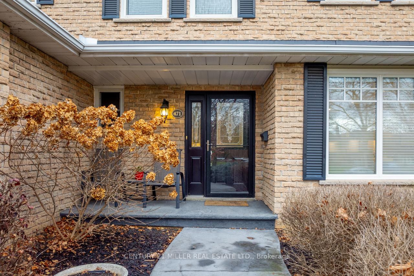
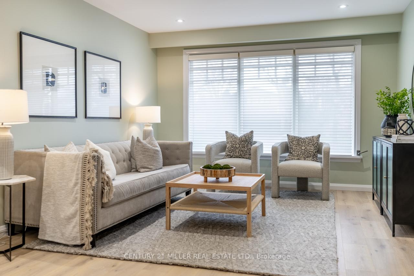
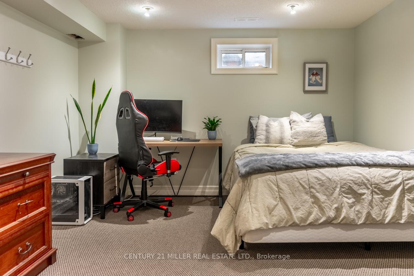
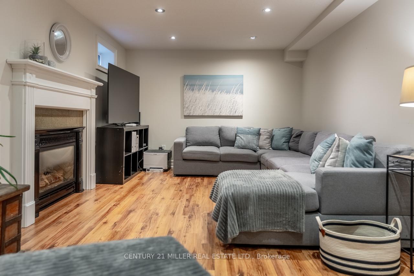
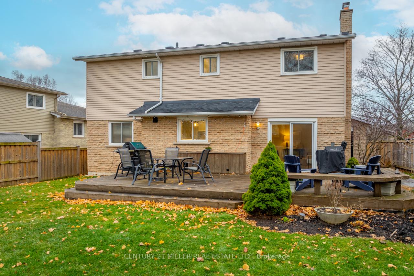
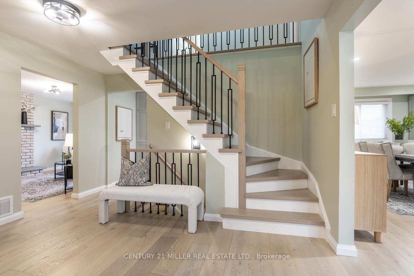
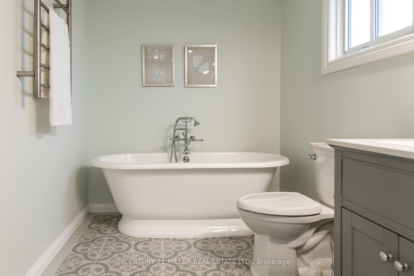
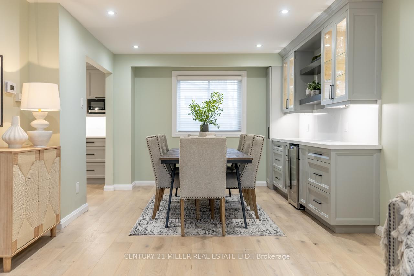
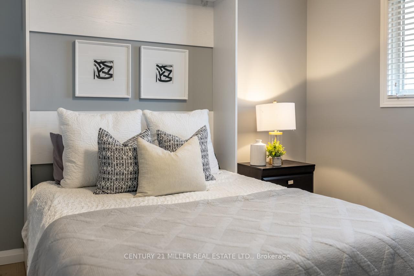
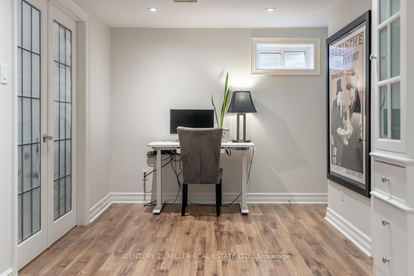
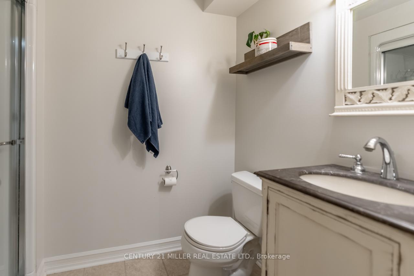
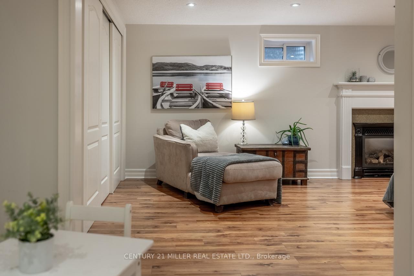
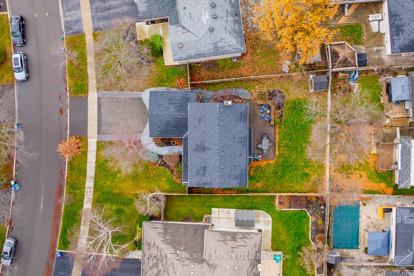
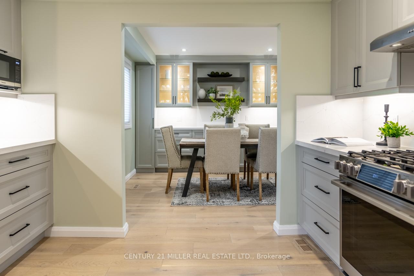
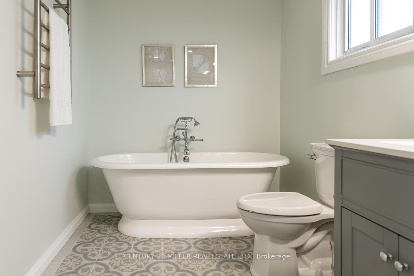
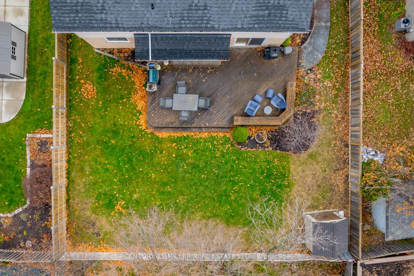
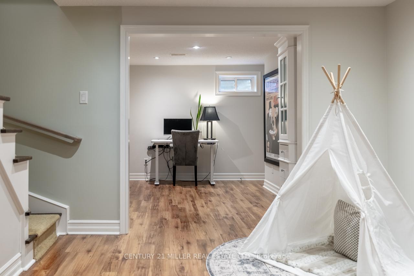

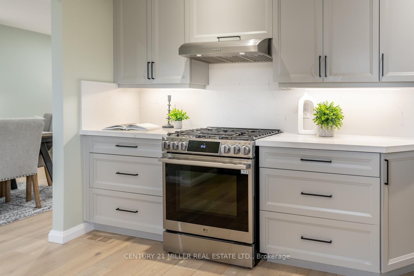
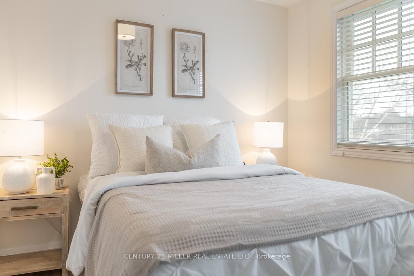
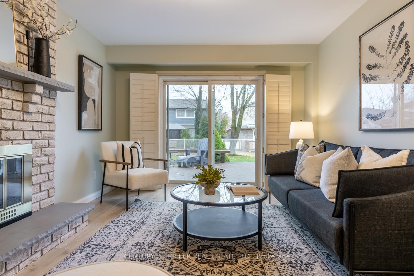
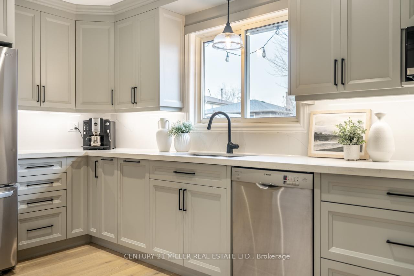
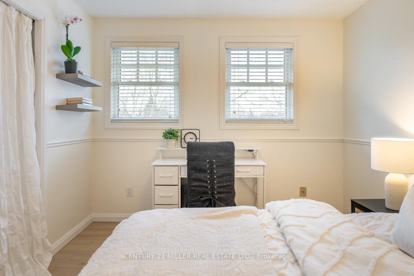
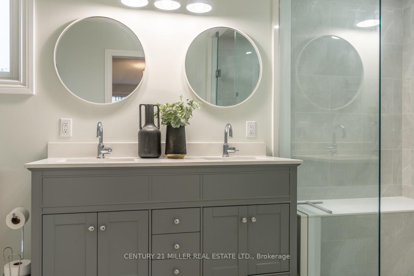
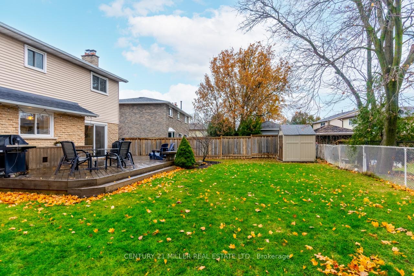
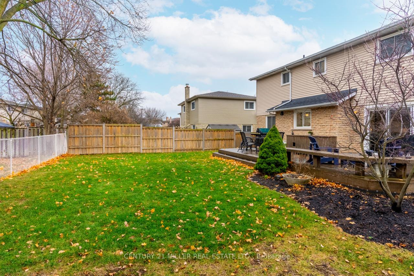































| Tucked along a quiet street where tall, old trees whisper to one another, you'll find a beautifully transformed four-bedroom home on an expansive lot. Step through the front door as the warm wooden floors carry you past a sun-filled family room with thoughtful cabinetry to a living room where a wood-burning fireplace will keep you warm any time of the year. Beyond it, the private deck calls for long summer afternoons and barbecues followed up by cool evening get-togethers under starlit skies. Back inside, the kitchen provides a bit of modern charm, quartz counters and sleek appliances, inviting an evening of good stories and good food. Upstairs, the primary bedroom and ensuite remind you to relax and enjoy. Down the hall, three more bedrooms share in that warmth, ensuring everyone feels welcomed and at home. The finished basement, which features another fireplace, is a space for work, play, and celebration. And when the outside world calls be it schools, parks, shops, or the Milton GO line this home is perfectly placed for your daily activities, errands, and commute. |
| Price | $1,299,000 |
| Taxes: | $5313.00 |
| Address: | 471 Gowland Cres , Milton, L9T 4G6, Ontario |
| Lot Size: | 52.38 x 120.71 (Feet) |
| Acreage: | < .50 |
| Directions/Cross Streets: | Ontario St/Laurier |
| Rooms: | 15 |
| Bedrooms: | 4 |
| Bedrooms +: | |
| Kitchens: | 1 |
| Family Room: | Y |
| Basement: | Finished, Full |
| Approximatly Age: | 31-50 |
| Property Type: | Detached |
| Style: | 2-Storey |
| Exterior: | Alum Siding, Brick |
| Garage Type: | Built-In |
| (Parking/)Drive: | Pvt Double |
| Drive Parking Spaces: | 2 |
| Pool: | None |
| Other Structures: | Garden Shed |
| Approximatly Age: | 31-50 |
| Approximatly Square Footage: | 2000-2500 |
| Property Features: | Fenced Yard, Park, Public Transit, Rec Centre, School, School Bus Route |
| Fireplace/Stove: | Y |
| Heat Source: | Gas |
| Heat Type: | Forced Air |
| Central Air Conditioning: | Central Air |
| Laundry Level: | Main |
| Elevator Lift: | N |
| Sewers: | Sewers |
| Water: | Municipal |
$
%
Years
This calculator is for demonstration purposes only. Always consult a professional
financial advisor before making personal financial decisions.
| Although the information displayed is believed to be accurate, no warranties or representations are made of any kind. |
| CENTURY 21 MILLER REAL ESTATE LTD. |
- Listing -1 of 0
|
|

Betty Wong
Sales Representative
Dir:
416-930-8800
Bus:
905-597-0800
Fax:
905-597-0868
| Virtual Tour | Book Showing | Email a Friend |
Jump To:
At a Glance:
| Type: | Freehold - Detached |
| Area: | Halton |
| Municipality: | Milton |
| Neighbourhood: | Timberlea |
| Style: | 2-Storey |
| Lot Size: | 52.38 x 120.71(Feet) |
| Approximate Age: | 31-50 |
| Tax: | $5,313 |
| Maintenance Fee: | $0 |
| Beds: | 4 |
| Baths: | 4 |
| Garage: | 0 |
| Fireplace: | Y |
| Air Conditioning: | |
| Pool: | None |
Locatin Map:
Payment Calculator:

Listing added to your favorite list
Looking for resale homes?

By agreeing to Terms of Use, you will have ability to search up to 247088 listings and access to richer information than found on REALTOR.ca through my website.

