
$1,359,000
Available - For Sale
Listing ID: W11893719
246 Bonnieglen Farm Blvd , Caledon, L7C 3Y4, Ontario
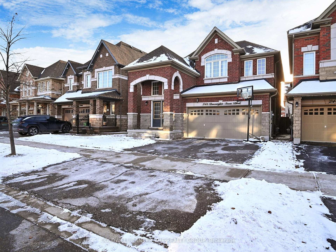
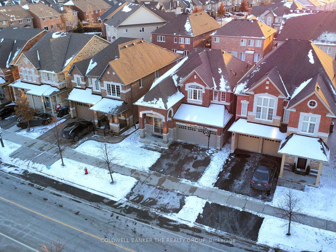
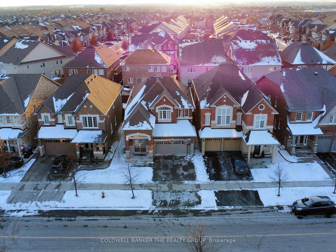
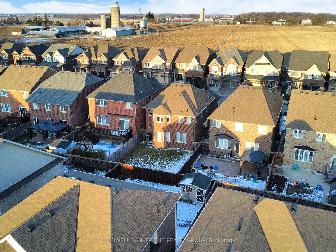
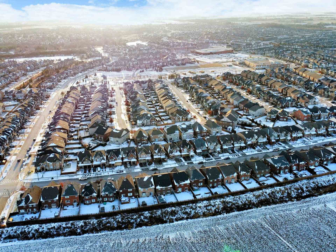
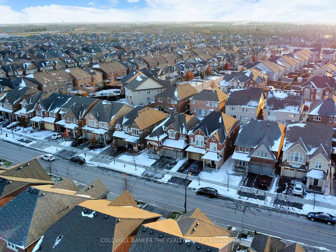
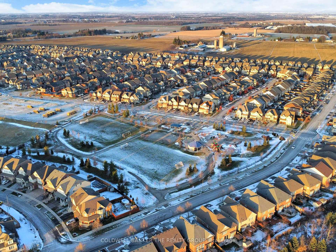
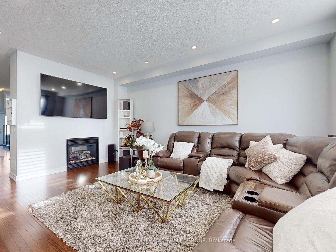
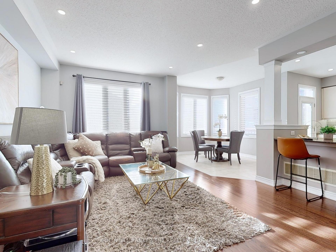
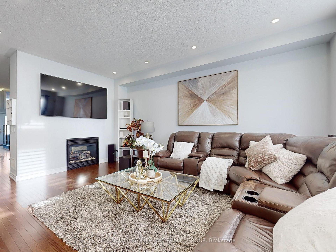
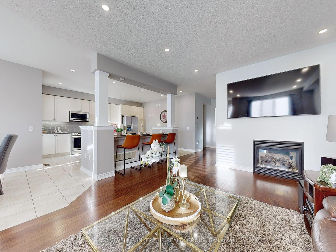
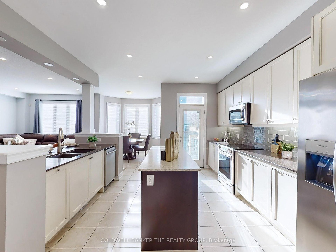
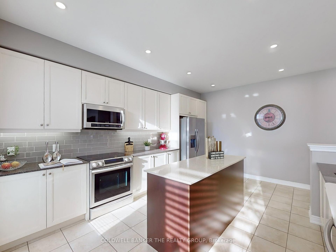
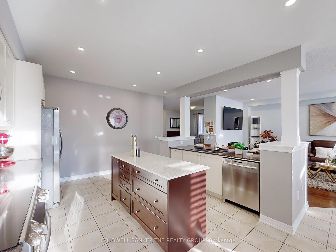
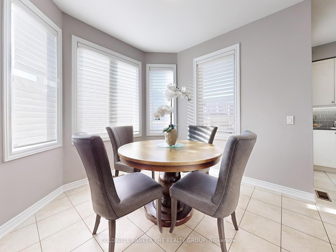
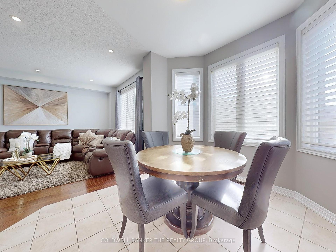
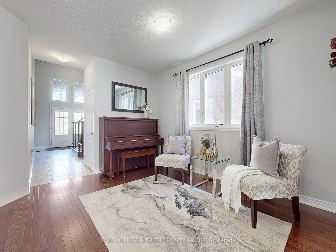
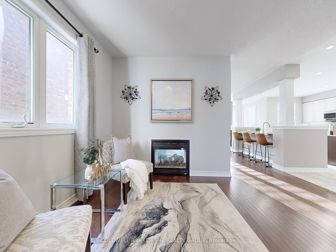
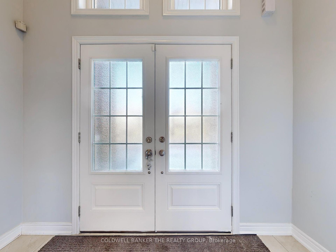
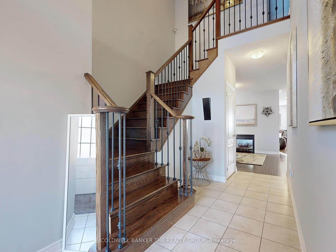
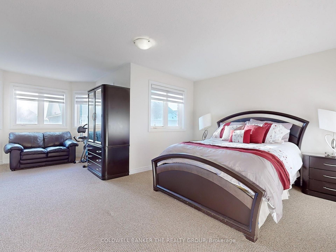
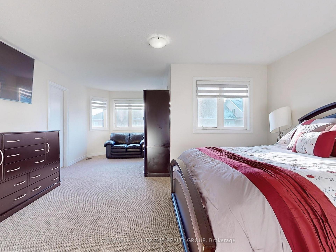
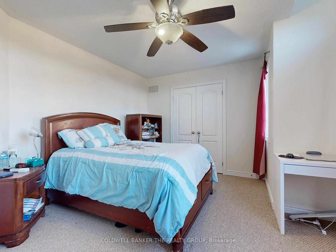
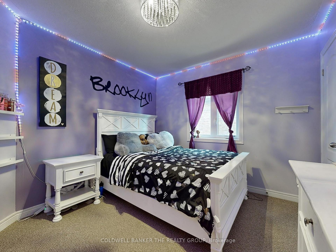
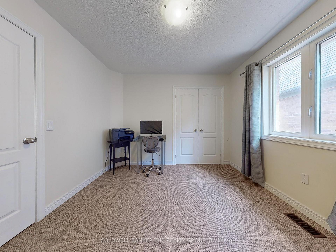
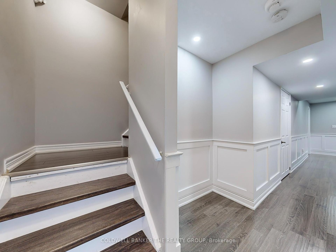
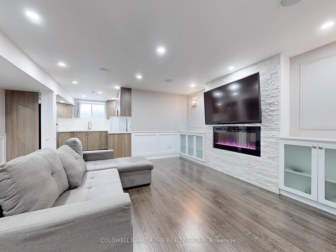
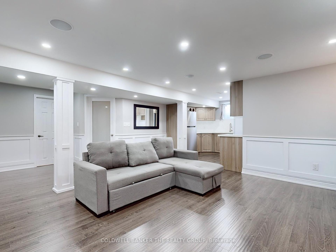
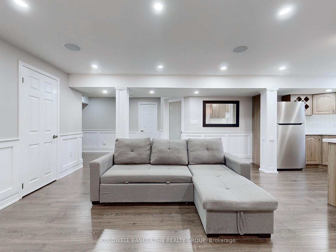
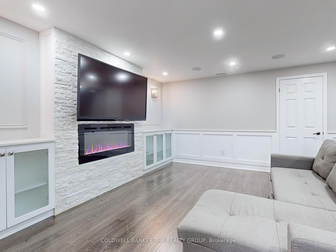
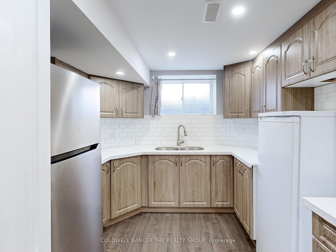
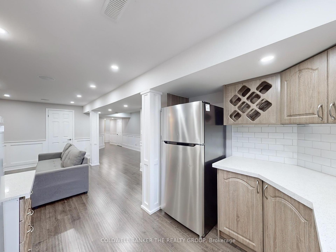
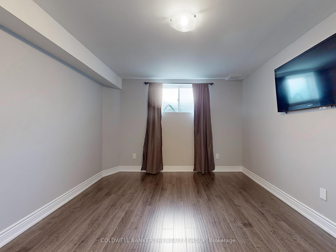
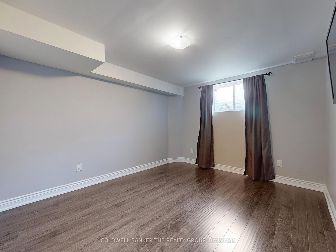
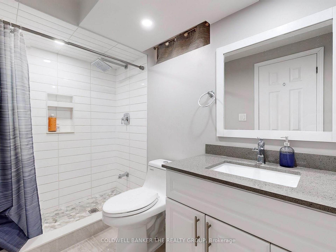
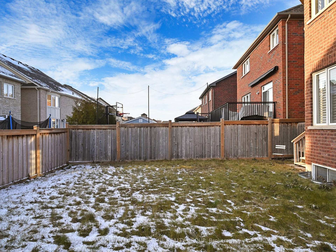
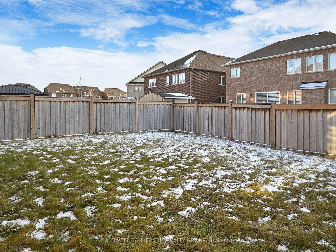
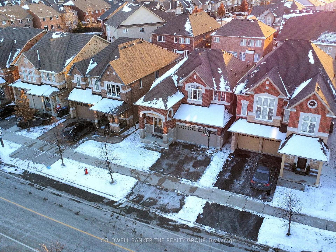
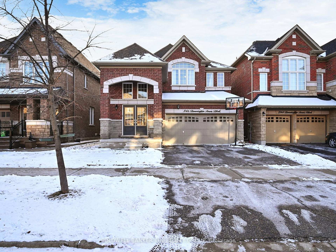







































| **Immaculately Kept**Original Owner**Shows 10+++**Spacious Lay Out**Suited In One Of The Best Location In Caledon**Sep Living Room And Family Room** Updated Kitchen With Quartz Counter Top And Stainless Steels Appliances**9 Feet Ceiling on Main Floor**Hardwood On Main Floor **Professionally Finished Basement with Modern Finishing and also with Sep Entrance**Large Master Bedroom With 5Pc Ensuite**Oak Staircase**4 Decent Size Bedroom**Close To All Major Amenities Like, School , Park, Shopping, Hwy** Must See Property |
| Price | $1,359,000 |
| Taxes: | $6387.00 |
| Address: | 246 Bonnieglen Farm Blvd , Caledon, L7C 3Y4, Ontario |
| Lot Size: | 37.27 x 105.34 (Feet) |
| Directions/Cross Streets: | Kennedy Rd & Larson Peak Rd |
| Rooms: | 8 |
| Rooms +: | 1 |
| Bedrooms: | 4 |
| Bedrooms +: | 1 |
| Kitchens: | 1 |
| Kitchens +: | 1 |
| Family Room: | Y |
| Basement: | Finished, Sep Entrance |
| Property Type: | Detached |
| Style: | 2-Storey |
| Exterior: | Brick, Stone |
| Garage Type: | Built-In |
| (Parking/)Drive: | Private |
| Drive Parking Spaces: | 4 |
| Pool: | None |
| Other Structures: | Garden Shed |
| Approximatly Square Footage: | 2000-2500 |
| Property Features: | Grnbelt/Cons, Park, Public Transit, School |
| Fireplace/Stove: | Y |
| Heat Source: | Gas |
| Heat Type: | Forced Air |
| Central Air Conditioning: | Central Air |
| Laundry Level: | Upper |
| Sewers: | Sewers |
| Water: | Municipal |
| Utilities-Cable: | A |
| Utilities-Hydro: | Y |
| Utilities-Gas: | Y |
| Utilities-Telephone: | Y |
$
%
Years
This calculator is for demonstration purposes only. Always consult a professional
financial advisor before making personal financial decisions.
| Although the information displayed is believed to be accurate, no warranties or representations are made of any kind. |
| COLDWELL BANKER THE REALTY GROUP |
- Listing -1 of 0
|
|

Betty Wong
Sales Representative
Dir:
416-930-8800
Bus:
905-597-0800
Fax:
905-597-0868
| Virtual Tour | Book Showing | Email a Friend |
Jump To:
At a Glance:
| Type: | Freehold - Detached |
| Area: | Peel |
| Municipality: | Caledon |
| Neighbourhood: | Rural Caledon |
| Style: | 2-Storey |
| Lot Size: | 37.27 x 105.34(Feet) |
| Approximate Age: | |
| Tax: | $6,387 |
| Maintenance Fee: | $0 |
| Beds: | 4+1 |
| Baths: | 4 |
| Garage: | 0 |
| Fireplace: | Y |
| Air Conditioning: | |
| Pool: | None |
Locatin Map:
Payment Calculator:

Listing added to your favorite list
Looking for resale homes?

By agreeing to Terms of Use, you will have ability to search up to 247088 listings and access to richer information than found on REALTOR.ca through my website.

