
$658,500
Available - For Sale
Listing ID: X11893784
53 Madelon Dr , Barrhaven, K2J 5C5, Ontario
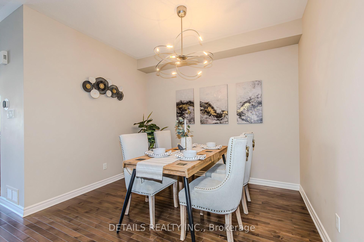
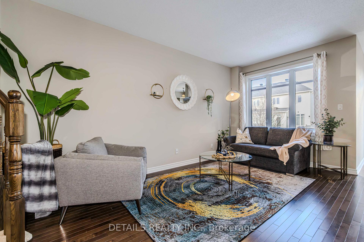
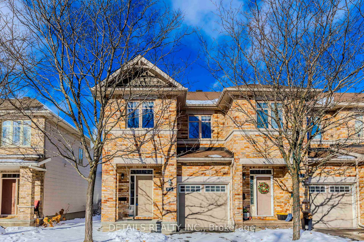
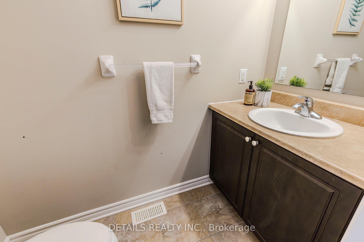
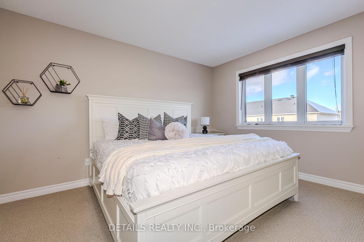
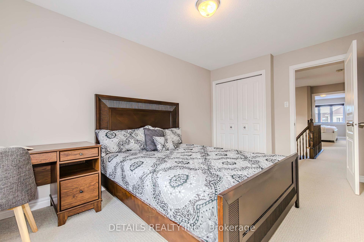
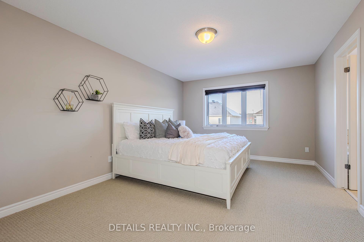
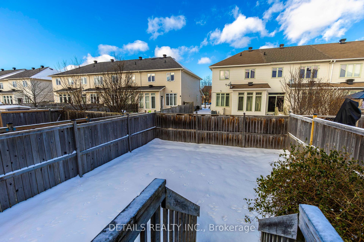
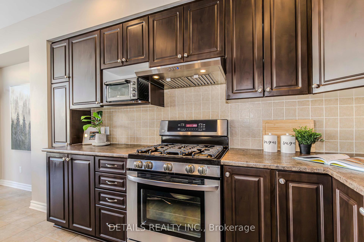
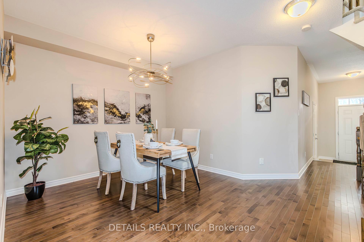
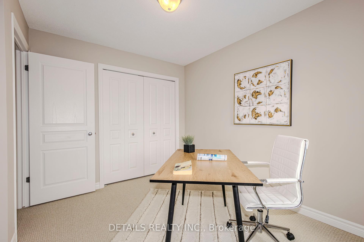
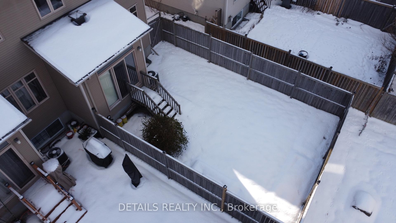
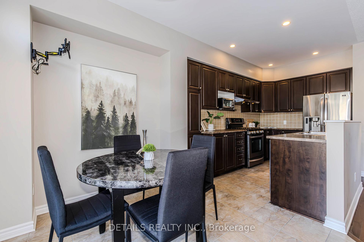
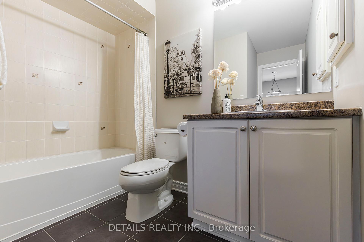
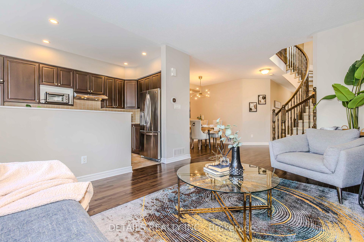
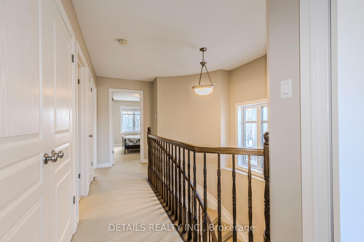
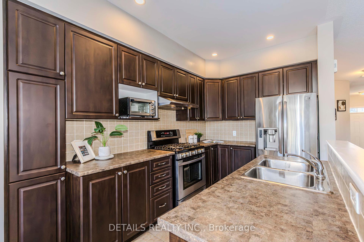
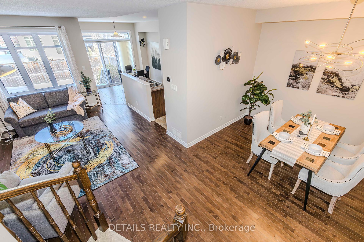
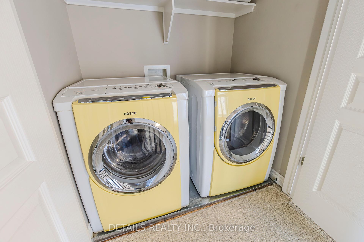
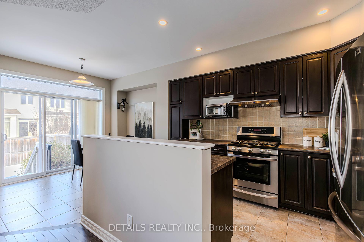
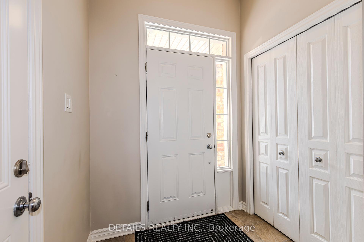
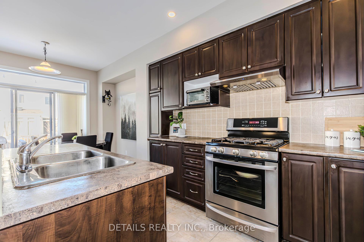
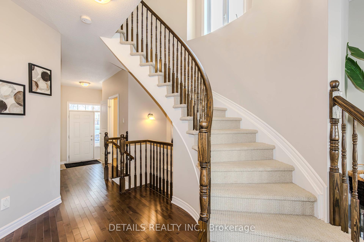
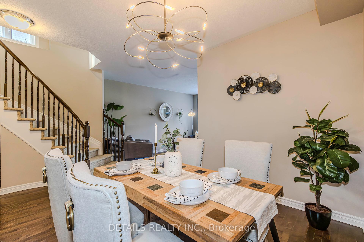
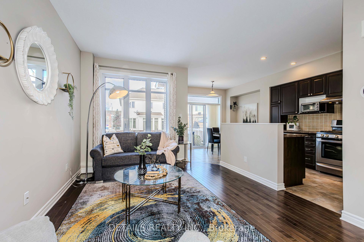
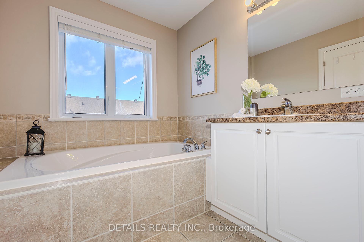
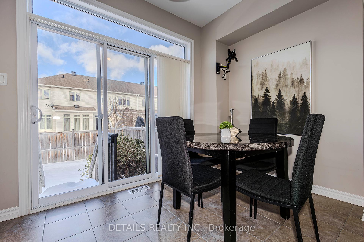
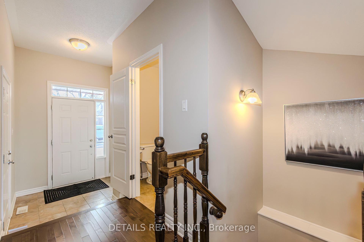
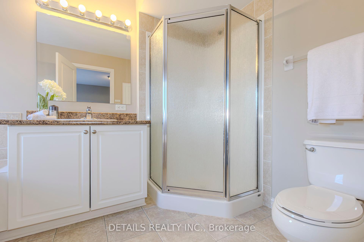
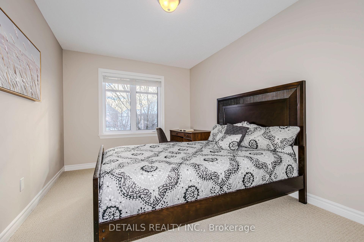
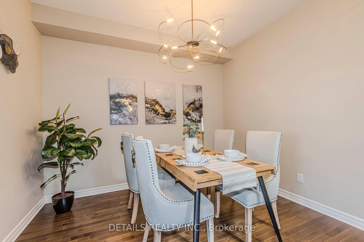
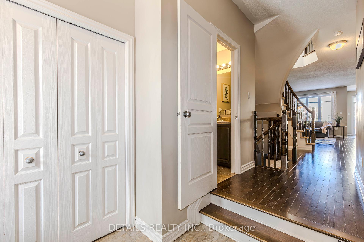
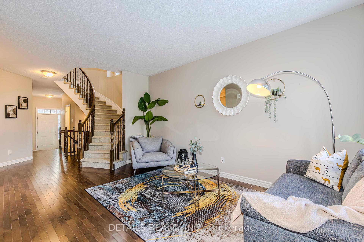
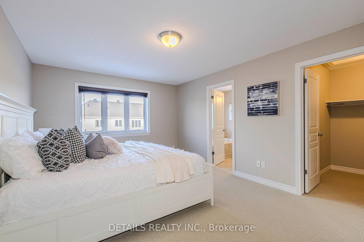
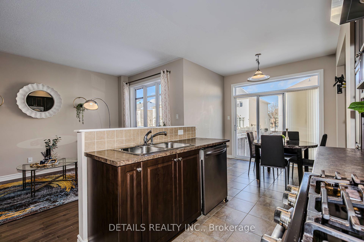
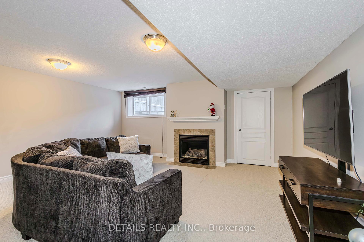
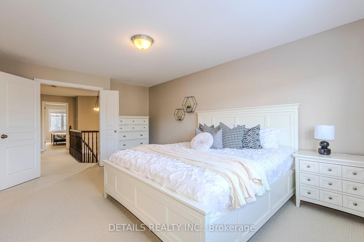
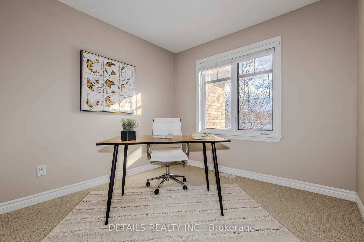
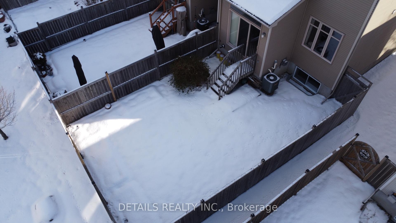







































| Welcome to 53 Madelon Drive. The most popular model Caledonia END UNIT Townhouse was built in 2010 by reputative builder Richcraft, it is located in the quiet street in the heart of Barrhaven's Longfields , close to all amenities, and within walking distance to top schools and parks. This well maintained home offers about 2018 SQ.FT of living space and include 3 bedroom and 2.5 bathroom and a finished basement. Large foyer will lead you to the spacious dining and family room. 9 feet ceiling, Hardwood and ceramic floors through main level, bright open concept kitchen with stainless steel appliances, including gas stove. Berber carpet elegant spiral staircase lead you to the upper floor, it features a fabulous primary with 4-pieces full ensuite and walk in closet, there are 2 other generous size bedroom and full bathroom, and a convenient laundry room. The Berber carpet family room in the basement has natural gas fireplace and plenty of storage space. Fully fenced backyard is perfect for kids playing, relaxing or entertaining. A separate driveway provides safer access. Furnace was replaced in 2021. Open house :2-4pm Sunday (Dec 22). A must see! |
| Price | $658,500 |
| Taxes: | $4162.37 |
| Address: | 53 Madelon Dr , Barrhaven, K2J 5C5, Ontario |
| Lot Size: | 23.80 x 98.43 (Feet) |
| Directions/Cross Streets: | Located just off Woodroffe South, turn right on Claridge Drive and then make a right on Madelon Driv |
| Rooms: | 11 |
| Rooms +: | 1 |
| Bedrooms: | 3 |
| Bedrooms +: | |
| Kitchens: | 1 |
| Family Room: | Y |
| Basement: | Finished, Full |
| Approximatly Age: | 6-15 |
| Property Type: | Att/Row/Twnhouse |
| Style: | 2-Storey |
| Exterior: | Brick, Other |
| Garage Type: | Attached |
| (Parking/)Drive: | Private |
| Drive Parking Spaces: | 1 |
| Pool: | None |
| Approximatly Age: | 6-15 |
| Approximatly Square Footage: | 1500-2000 |
| Fireplace/Stove: | Y |
| Heat Source: | Gas |
| Heat Type: | Forced Air |
| Central Air Conditioning: | Central Air |
| Laundry Level: | Upper |
| Elevator Lift: | N |
| Sewers: | Sewers |
| Water: | Municipal |
$
%
Years
This calculator is for demonstration purposes only. Always consult a professional
financial advisor before making personal financial decisions.
| Although the information displayed is believed to be accurate, no warranties or representations are made of any kind. |
| DETAILS REALTY INC. |
- Listing -1 of 0
|
|

Betty Wong
Sales Representative
Dir:
416-930-8800
Bus:
905-597-0800
Fax:
905-597-0868
| Virtual Tour | Book Showing | Email a Friend |
Jump To:
At a Glance:
| Type: | Freehold - Att/Row/Twnhouse |
| Area: | Ottawa |
| Municipality: | Barrhaven |
| Neighbourhood: | 7706 - Barrhaven - Longfields |
| Style: | 2-Storey |
| Lot Size: | 23.80 x 98.43(Feet) |
| Approximate Age: | 6-15 |
| Tax: | $4,162.37 |
| Maintenance Fee: | $0 |
| Beds: | 3 |
| Baths: | 3 |
| Garage: | 0 |
| Fireplace: | Y |
| Air Conditioning: | |
| Pool: | None |
Locatin Map:
Payment Calculator:

Listing added to your favorite list
Looking for resale homes?

By agreeing to Terms of Use, you will have ability to search up to 247088 listings and access to richer information than found on REALTOR.ca through my website.

