
$439,900
Available - For Sale
Listing ID: X11893904
798 Arundel Pl , Kingston, K7M 6T1, Ontario
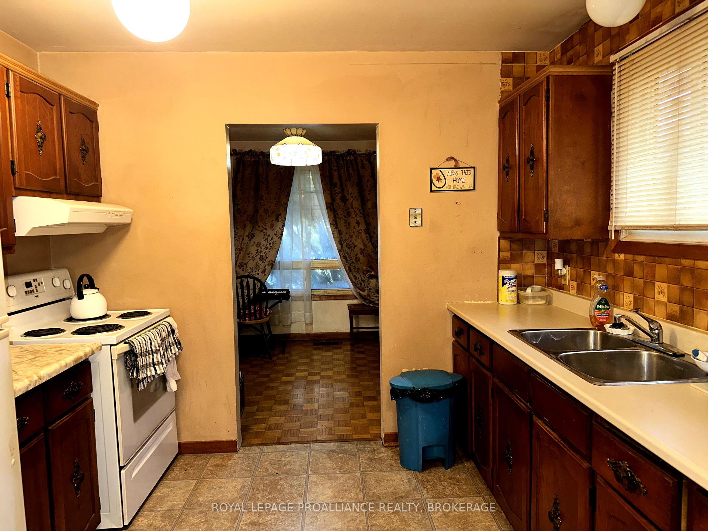
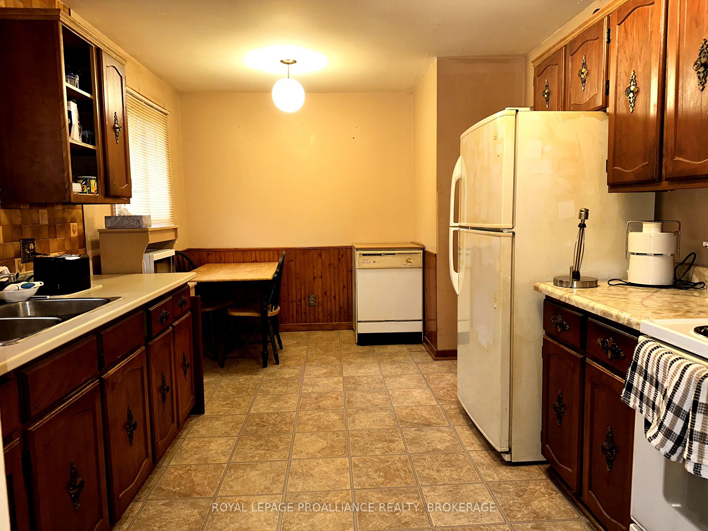
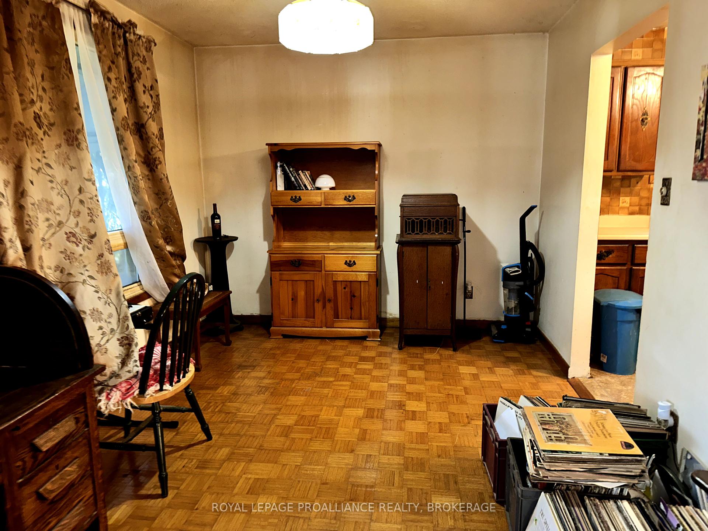
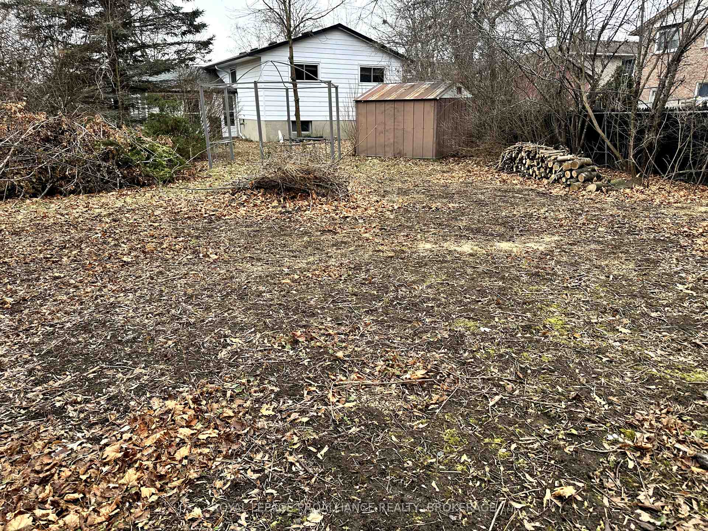
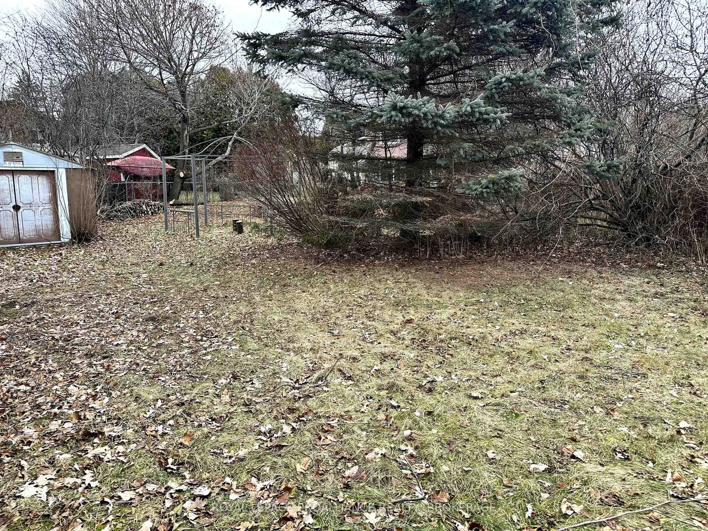
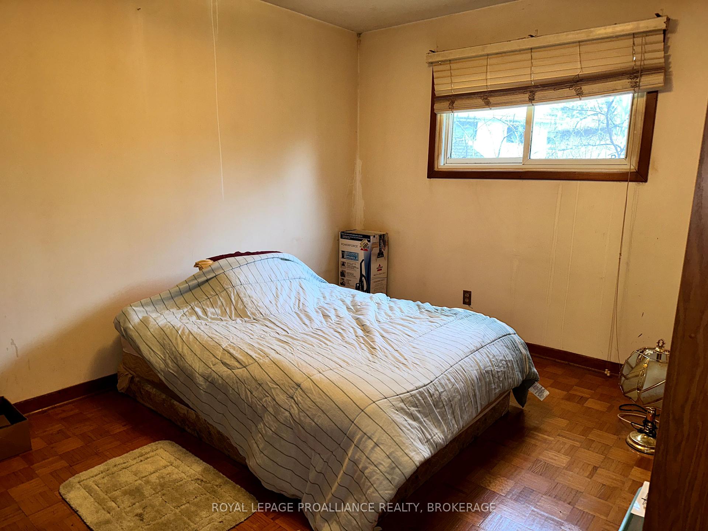
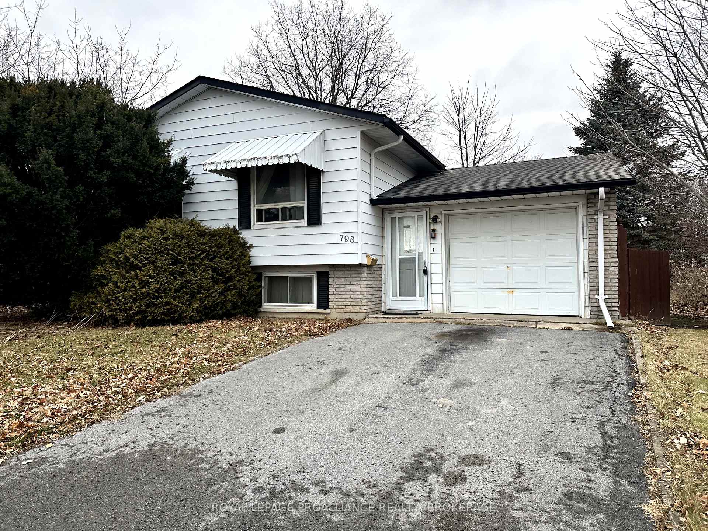
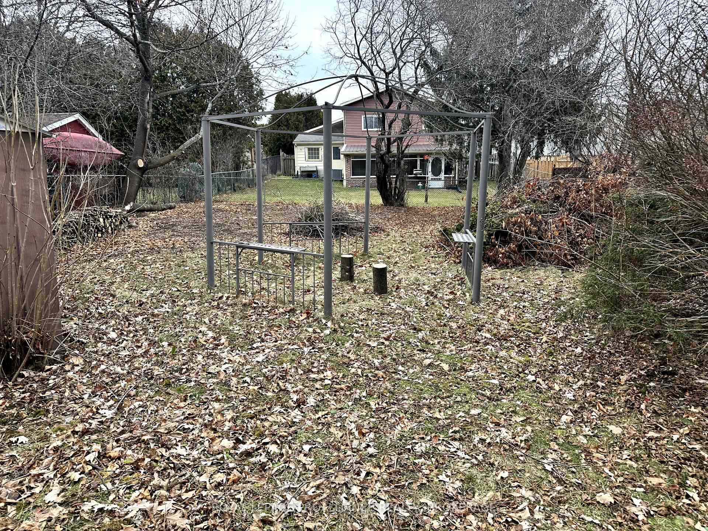
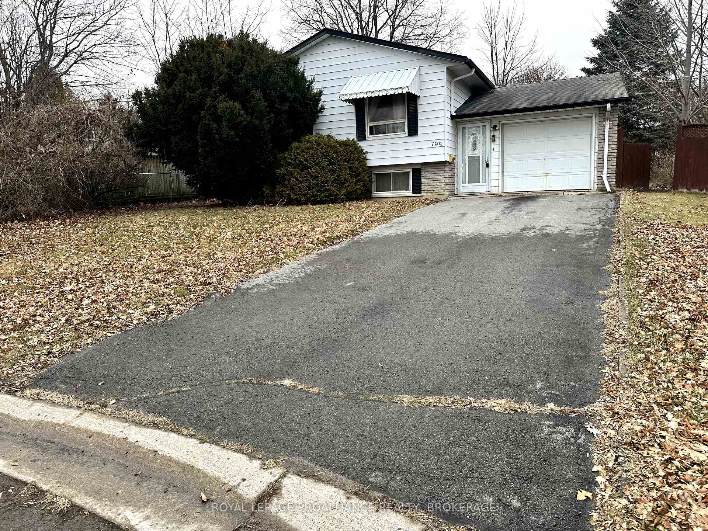
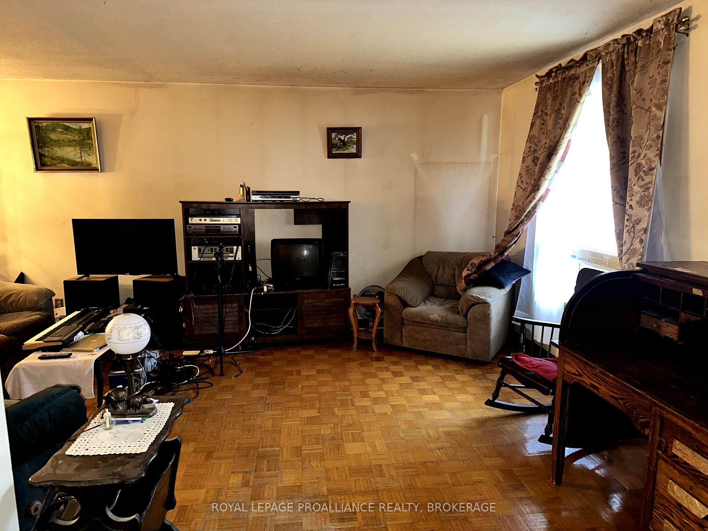










| This 3+1 bedroom, 2-bath raised bungalow is situated on a large lot in a quiet cul-de-sac in Kingston's west end, offering ample space and potential. The main level features three bedrooms with charming parquet flooring and a spacious attached single-car garage.The basement boasts high ceilings, a large rec room, an office, and a 4-piece bathroom. With a separate entrance from the back of the house, its an excellent opportunity for a basement suite or additional living space.While some updates are needed, this home is a perfect canvas for buyers or investors to customize and make it their own. |
| Price | $439,900 |
| Taxes: | $3574.25 |
| Address: | 798 Arundel Pl , Kingston, K7M 6T1, Ontario |
| Lot Size: | 54.36 x 156.00 (Feet) |
| Directions/Cross Streets: | Truedell Rd to Arundel Pl |
| Rooms: | 7 |
| Rooms +: | 7 |
| Bedrooms: | 3 |
| Bedrooms +: | 1 |
| Kitchens: | 1 |
| Family Room: | N |
| Basement: | Finished, Full |
| Approximatly Age: | 31-50 |
| Property Type: | Detached |
| Style: | Bungalow-Raised |
| Exterior: | Alum Siding, Brick |
| Garage Type: | Attached |
| (Parking/)Drive: | Private |
| Drive Parking Spaces: | 2 |
| Pool: | None |
| Other Structures: | Garden Shed |
| Approximatly Age: | 31-50 |
| Approximatly Square Footage: | 2000-2500 |
| Property Features: | Cul De Sac, Fenced Yard, Park, Public Transit, School, School Bus Route |
| Fireplace/Stove: | N |
| Heat Source: | Oil |
| Heat Type: | Forced Air |
| Central Air Conditioning: | Central Air |
| Sewers: | Sewers |
| Water: | Municipal |
$
%
Years
This calculator is for demonstration purposes only. Always consult a professional
financial advisor before making personal financial decisions.
| Although the information displayed is believed to be accurate, no warranties or representations are made of any kind. |
| ROYAL LEPAGE PROALLIANCE REALTY, BROKERAGE |
- Listing -1 of 0
|
|

Betty Wong
Sales Representative
Dir:
416-930-8800
Bus:
905-597-0800
Fax:
905-597-0868
| Virtual Tour | Book Showing | Email a Friend |
Jump To:
At a Glance:
| Type: | Freehold - Detached |
| Area: | Frontenac |
| Municipality: | Kingston |
| Neighbourhood: | South of Taylor-Kidd Blvd |
| Style: | Bungalow-Raised |
| Lot Size: | 54.36 x 156.00(Feet) |
| Approximate Age: | 31-50 |
| Tax: | $3,574.25 |
| Maintenance Fee: | $0 |
| Beds: | 3+1 |
| Baths: | 2 |
| Garage: | 0 |
| Fireplace: | N |
| Air Conditioning: | |
| Pool: | None |
Locatin Map:
Payment Calculator:

Listing added to your favorite list
Looking for resale homes?

By agreeing to Terms of Use, you will have ability to search up to 247088 listings and access to richer information than found on REALTOR.ca through my website.

