
$809,900
Available - For Sale
Listing ID: X11894130
40 1/2 Riverview Rd , Kawartha Lakes, K9V 1B3, Ontario
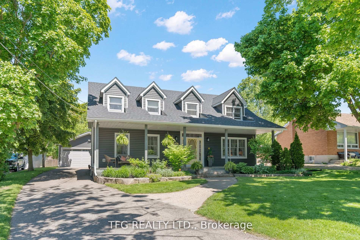
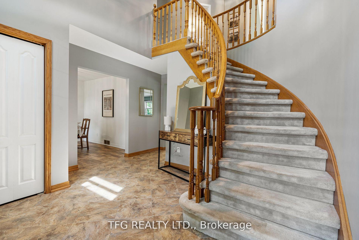
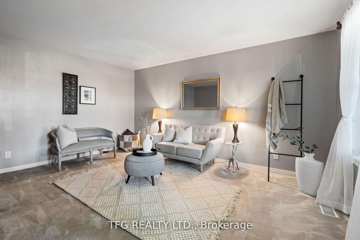
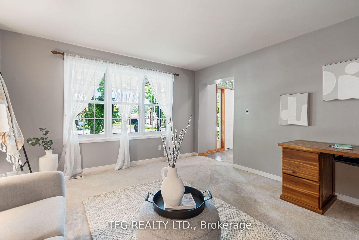
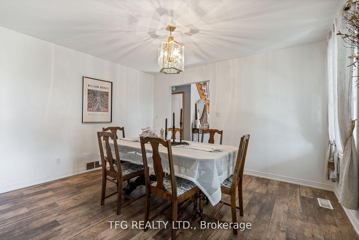
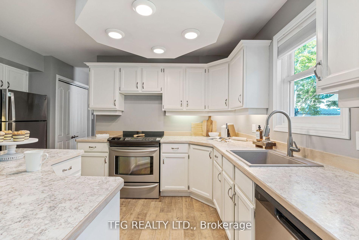
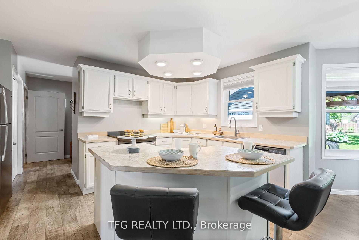
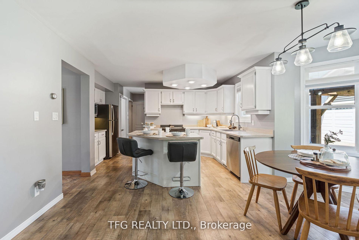
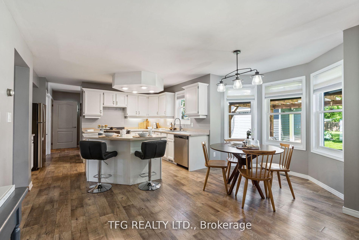
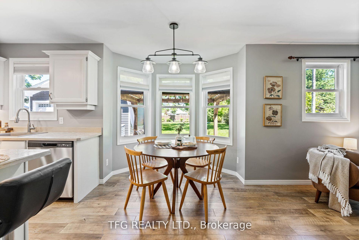
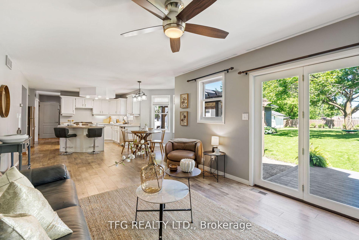
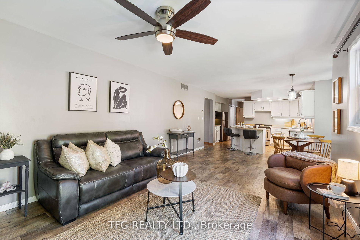
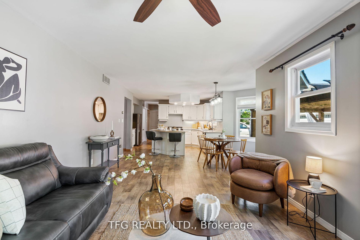
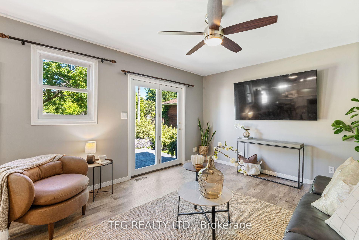
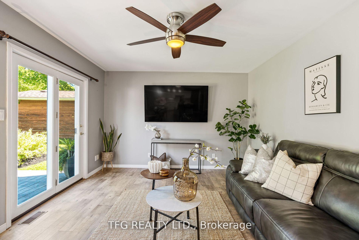
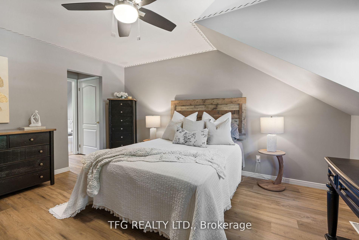
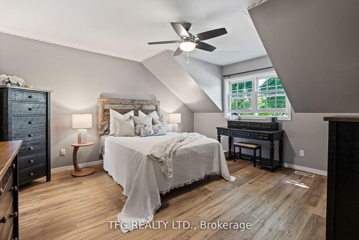
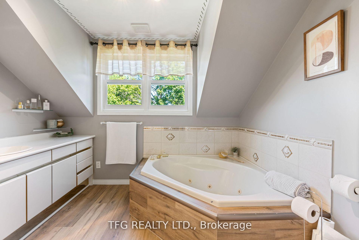
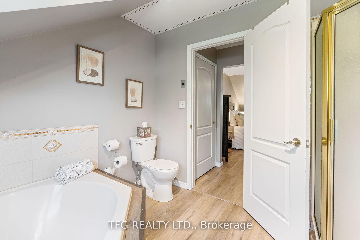
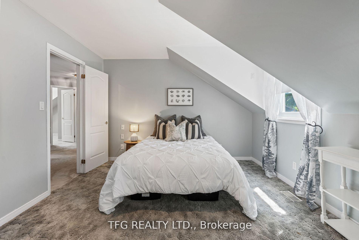
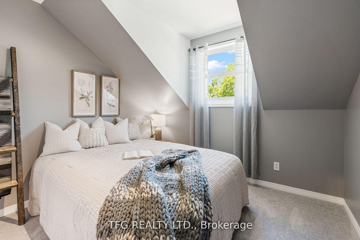
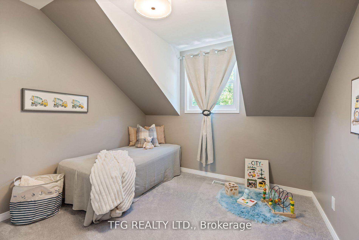
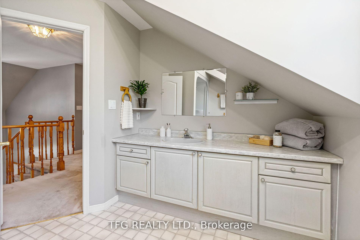
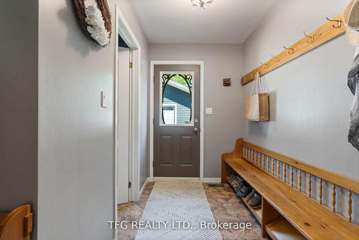
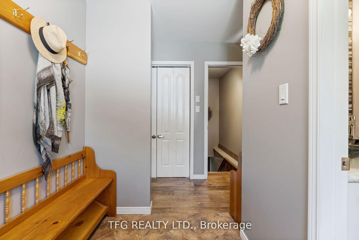
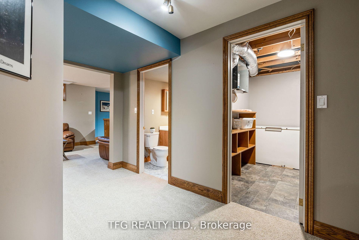
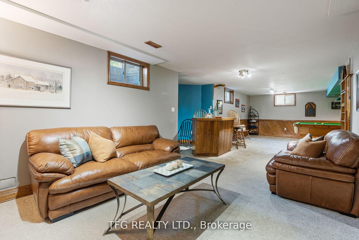
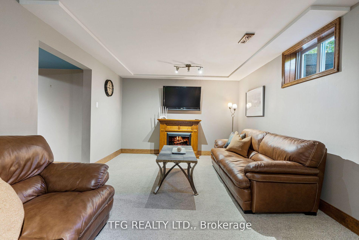
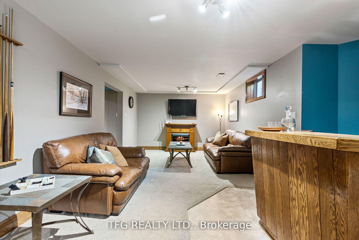
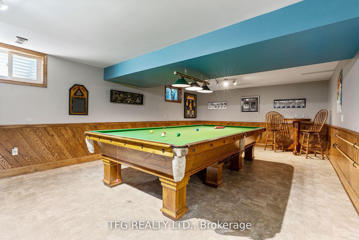
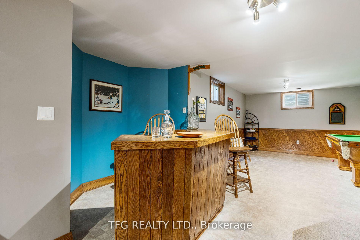
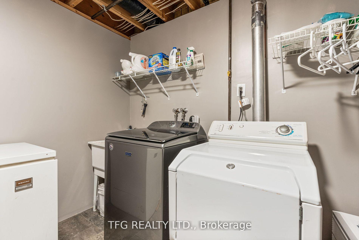
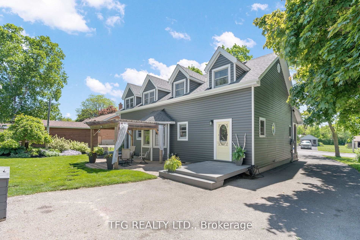
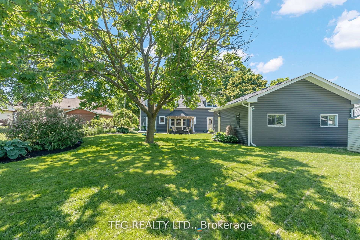
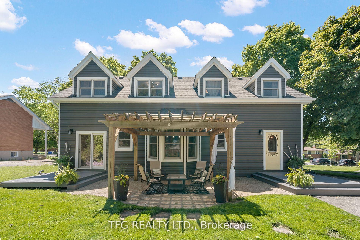
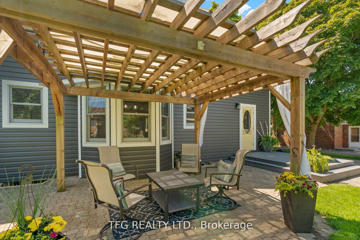
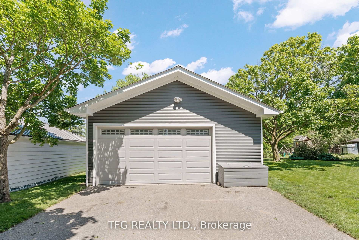
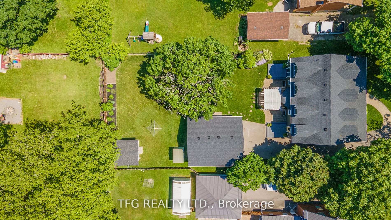
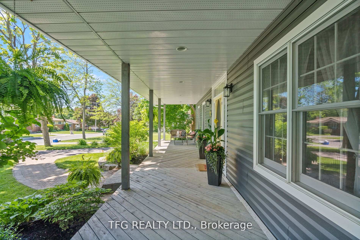
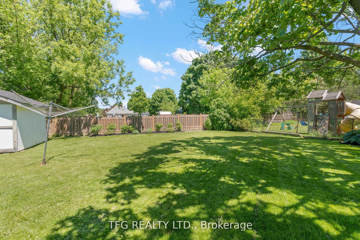








































| One of a kind home in town! This 4 bed, 4 bath home will be sure to catch your eye the moment you Drive by! Boasting over 3000sqft of finished living space sitting on a 66fx178ft lot with an Insulated detached garage (60 amp panel) - you just wont find this anywhere else in Lindsay. Professionally landscaped and manicured gardens this home has been loved and cared for from the Moment it was built, and it truly shows as you travel through the front door into the grand foyer that greets you with cathedral ceilings and a cozy feel that goes unmatched. Providing an updated Kitchen, finished basement and a backyard that truly has endless possibilities for that pool or a Kids big jungle playset. Walking distance to schools, retail shopping, grocery. Mins to Hwy 35 & hwy7, central location to all other major shopping. New roof (may 2024), new vinyl siding (may 2024),New kitchen fridge (2024), new kitchen dishwasher (2024) |
| Extras: Please see the attached document with all updates associated with this home. |
| Price | $809,900 |
| Taxes: | $4720.02 |
| Address: | 40 1/2 Riverview Rd , Kawartha Lakes, K9V 1B3, Ontario |
| Lot Size: | 66.00 x 178.20 (Feet) |
| Directions/Cross Streets: | Hwy 36 & Riverview Rd |
| Rooms: | 9 |
| Rooms +: | 1 |
| Bedrooms: | 4 |
| Bedrooms +: | |
| Kitchens: | 1 |
| Family Room: | Y |
| Basement: | Finished |
| Approximatly Age: | 31-50 |
| Property Type: | Detached |
| Style: | 1 1/2 Storey |
| Exterior: | Vinyl Siding |
| Garage Type: | Detached |
| (Parking/)Drive: | Private |
| Drive Parking Spaces: | 5 |
| Pool: | None |
| Other Structures: | Garden Shed |
| Approximatly Age: | 31-50 |
| Approximatly Square Footage: | 3000-3500 |
| Property Features: | Golf, Hospital, Park, Public Transit, School |
| Fireplace/Stove: | N |
| Heat Source: | Gas |
| Heat Type: | Forced Air |
| Central Air Conditioning: | Central Air |
| Sewers: | Sewers |
| Water: | Municipal |
$
%
Years
This calculator is for demonstration purposes only. Always consult a professional
financial advisor before making personal financial decisions.
| Although the information displayed is believed to be accurate, no warranties or representations are made of any kind. |
| TFG REALTY LTD. |
- Listing -1 of 0
|
|

Betty Wong
Sales Representative
Dir:
416-930-8800
Bus:
905-597-0800
Fax:
905-597-0868
| Virtual Tour | Book Showing | Email a Friend |
Jump To:
At a Glance:
| Type: | Freehold - Detached |
| Area: | Kawartha Lakes |
| Municipality: | Kawartha Lakes |
| Neighbourhood: | Lindsay |
| Style: | 1 1/2 Storey |
| Lot Size: | 66.00 x 178.20(Feet) |
| Approximate Age: | 31-50 |
| Tax: | $4,720.02 |
| Maintenance Fee: | $0 |
| Beds: | 4 |
| Baths: | 4 |
| Garage: | 0 |
| Fireplace: | N |
| Air Conditioning: | |
| Pool: | None |
Locatin Map:
Payment Calculator:

Listing added to your favorite list
Looking for resale homes?

By agreeing to Terms of Use, you will have ability to search up to 247088 listings and access to richer information than found on REALTOR.ca through my website.

