
$2,350
Available - For Rent
Listing ID: C11893506
425 Front St East , Unit 313, Toronto, M5A 0X2, Ontario
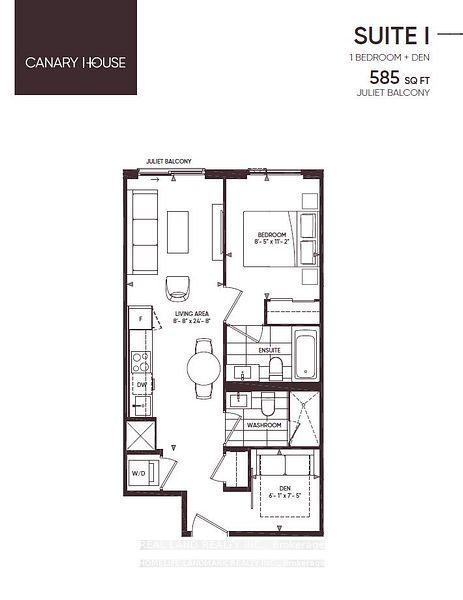

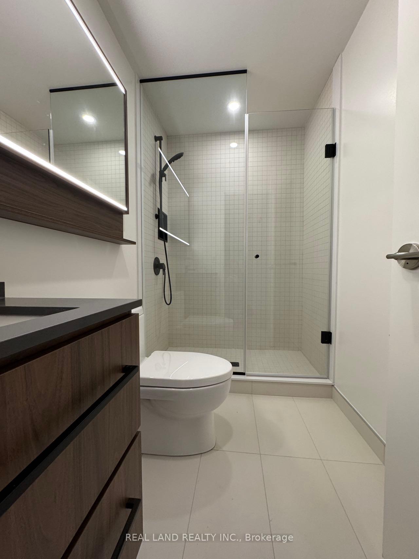
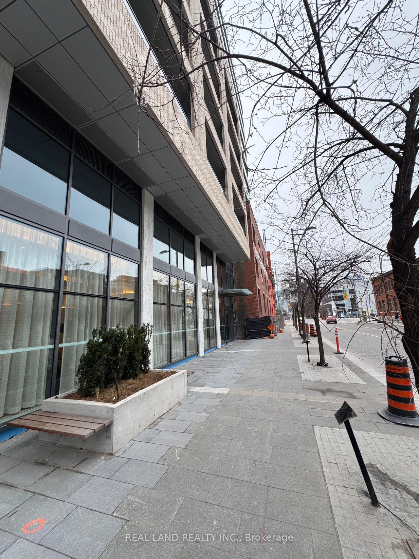
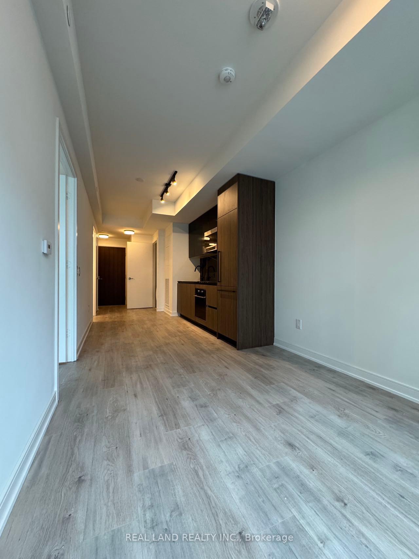
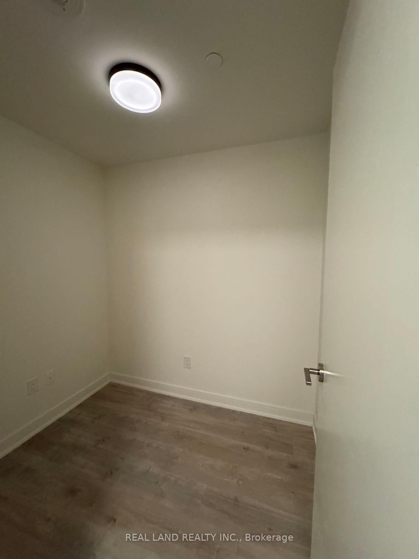
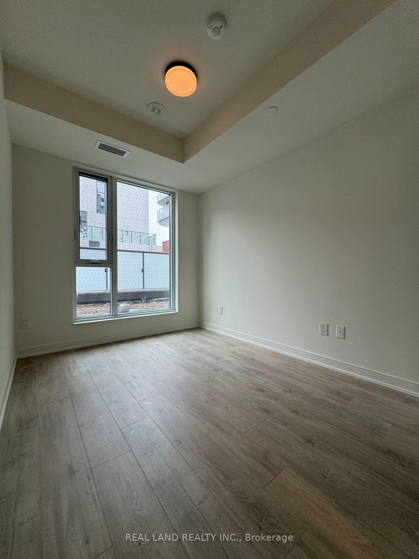
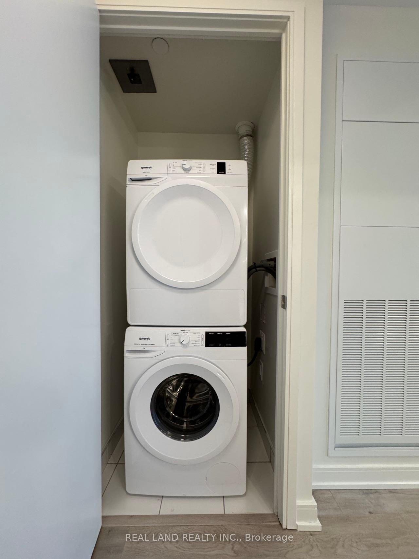
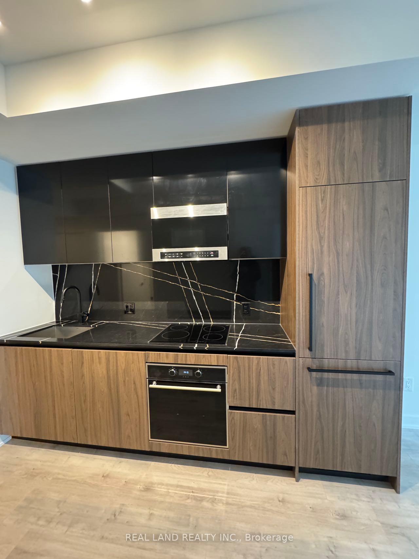
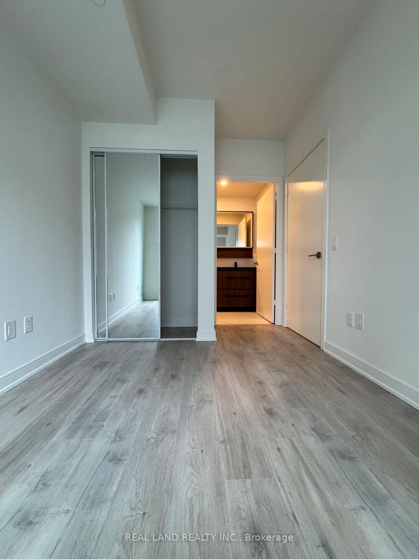
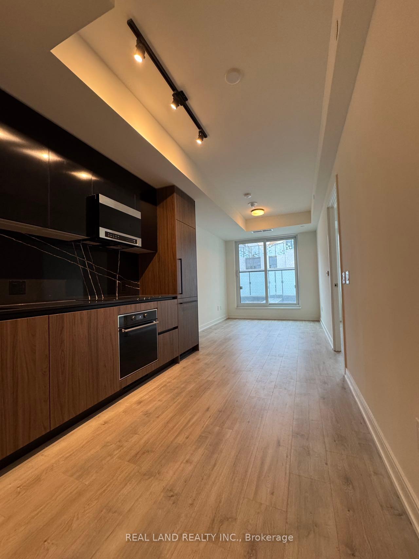
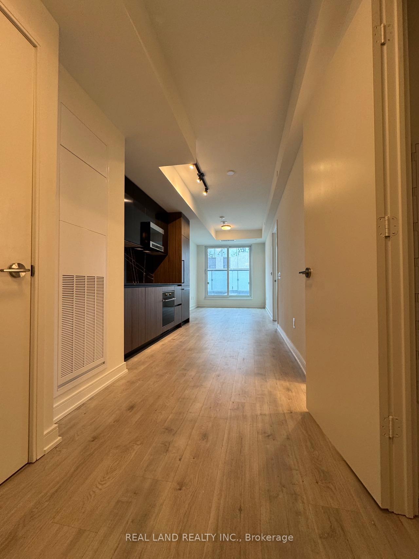
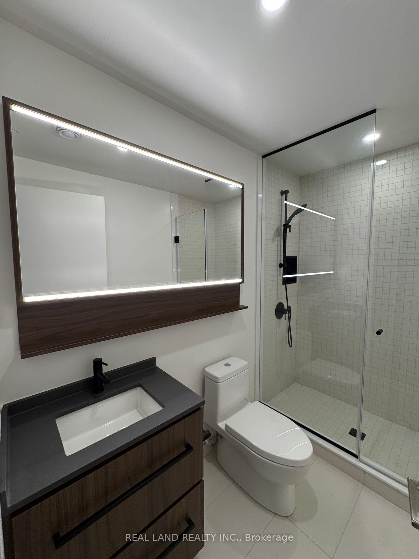
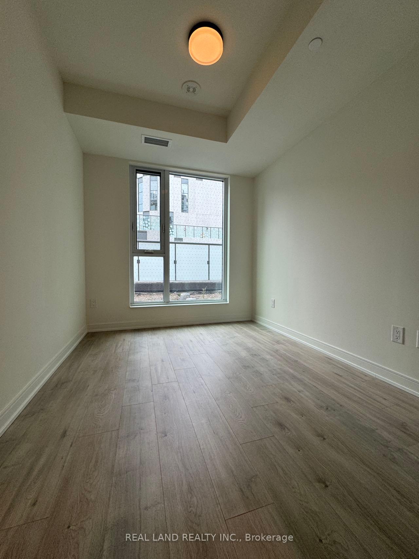

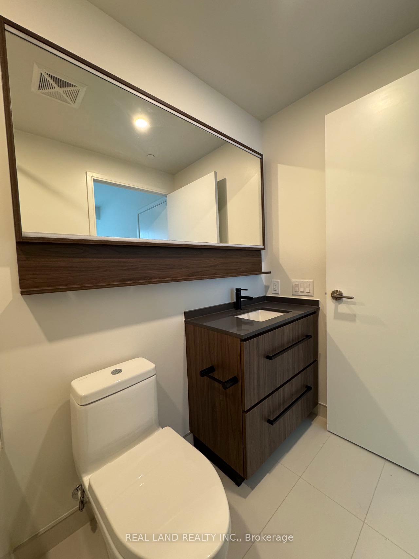
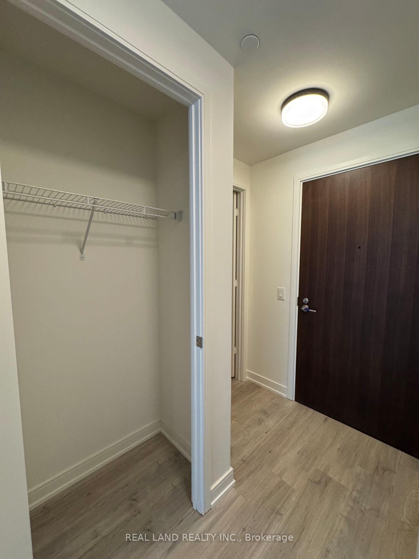

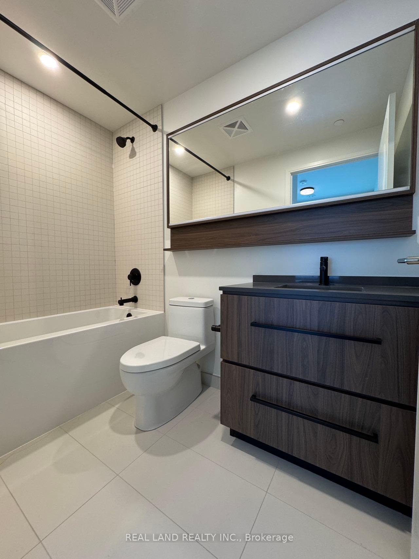
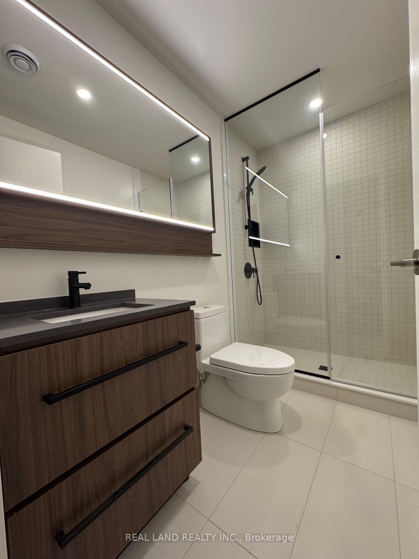




















| Brand New 1-Bedroom plus Den w/ Door, 2 Full Bathroom Condo! Enjoy Your Own Ensuite Bathroom, & A Den With A Door For Privacy - To Use As Your Home Office, Baby Nursery, Or Reading Room. First Class Amenities Include An Entertainment Room With Billiards, Full Gym, Yoga/Meditation Room, Party Room, Library, Rooftop Garden Terrace, & More! Live In The Award-Winning Canary Neighbourhood, Steps Away From The Historic Distillery District, With Parks & Trails At Your Doorstep. Amazing Transit & Walking Score - Jump On The King Streetcar Right In Front Of The Condo, Or Hop On The DVP or Gardiner Within Minutes. This Ultra Sleek & Modern Condo Has It All! |
| Price | $2,350 |
| Address: | 425 Front St East , Unit 313, Toronto, M5A 0X2, Ontario |
| Province/State: | Ontario |
| Condo Corporation No | TSCC |
| Level | 3 |
| Unit No | 13 |
| Directions/Cross Streets: | Front St E & Cherry St |
| Rooms: | 4 |
| Bedrooms: | 1 |
| Bedrooms +: | 1 |
| Kitchens: | 1 |
| Family Room: | N |
| Basement: | None |
| Furnished: | N |
| Approximatly Age: | New |
| Property Type: | Condo Apt |
| Style: | Apartment |
| Exterior: | Concrete |
| Garage Type: | None |
| Garage(/Parking)Space: | 0.00 |
| Drive Parking Spaces: | 0 |
| Park #1 | |
| Parking Type: | None |
| Exposure: | W |
| Balcony: | Jlte |
| Locker: | None |
| Pet Permited: | Restrict |
| Approximatly Age: | New |
| Approximatly Square Footage: | 500-599 |
| Common Elements Included: | Y |
| Fireplace/Stove: | N |
| Heat Source: | Electric |
| Heat Type: | Forced Air |
| Central Air Conditioning: | Central Air |
| Ensuite Laundry: | Y |
| Although the information displayed is believed to be accurate, no warranties or representations are made of any kind. |
| REAL LAND REALTY INC. |
- Listing -1 of 0
|
|

Betty Wong
Sales Representative
Dir:
416-930-8800
Bus:
905-597-0800
Fax:
905-597-0868
| Book Showing | Email a Friend |
Jump To:
At a Glance:
| Type: | Condo - Condo Apt |
| Area: | Toronto |
| Municipality: | Toronto |
| Neighbourhood: | Waterfront Communities C8 |
| Style: | Apartment |
| Lot Size: | x () |
| Approximate Age: | New |
| Tax: | $0 |
| Maintenance Fee: | $0 |
| Beds: | 1+1 |
| Baths: | 2 |
| Garage: | 0 |
| Fireplace: | N |
| Air Conditioning: | |
| Pool: |
Locatin Map:

Listing added to your favorite list
Looking for resale homes?

By agreeing to Terms of Use, you will have ability to search up to 247088 listings and access to richer information than found on REALTOR.ca through my website.

