
$899,000
Available - For Sale
Listing ID: C11894067
1055 Bay St , Unit 1605, Toronto, M5S 3A3, Ontario
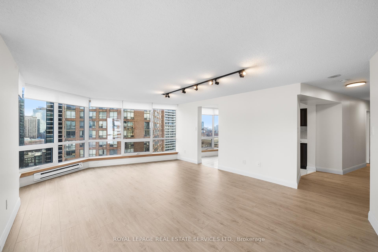
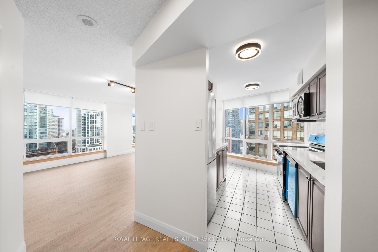
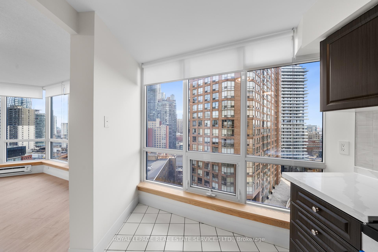
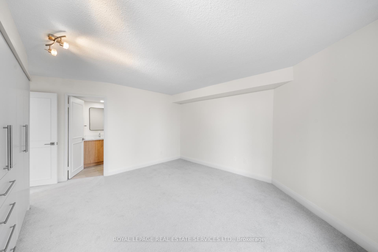
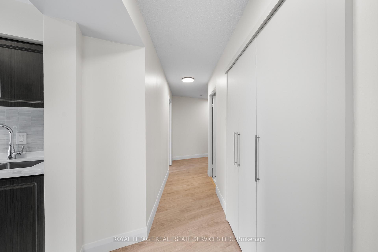
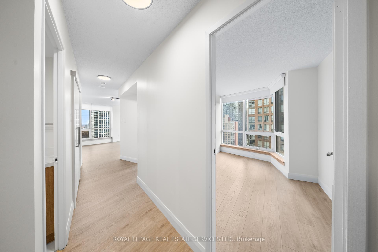
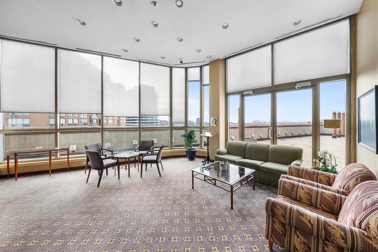
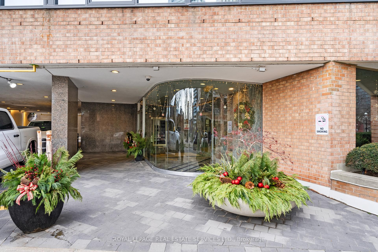
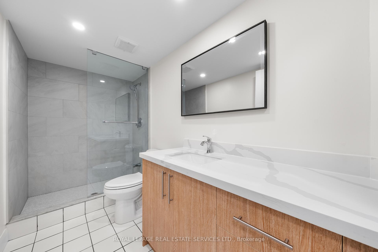

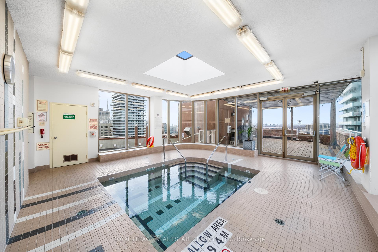
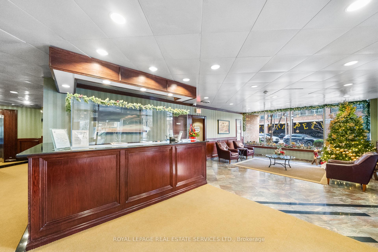
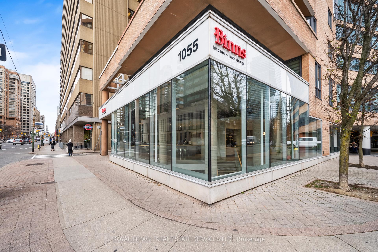
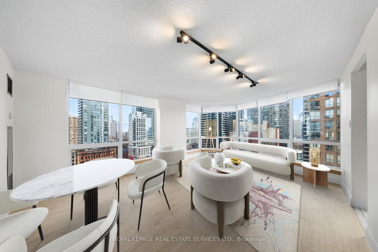
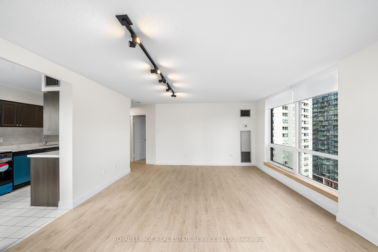
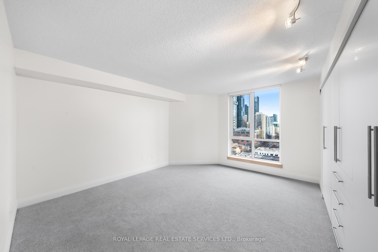
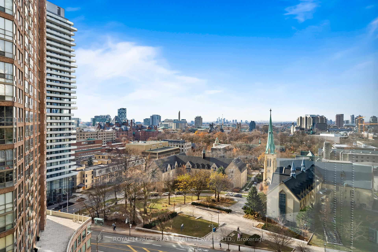
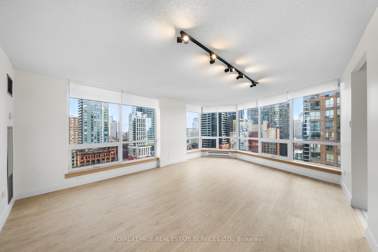
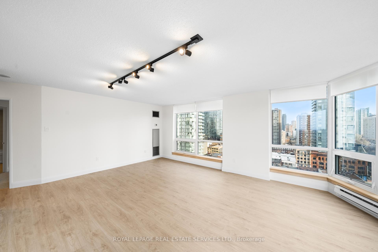
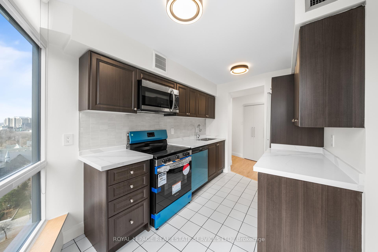
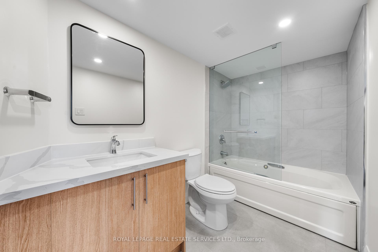
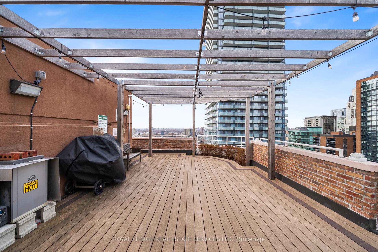

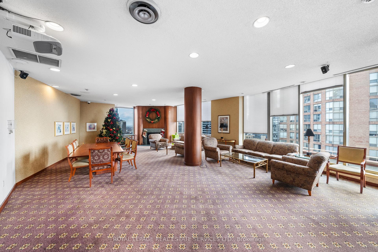
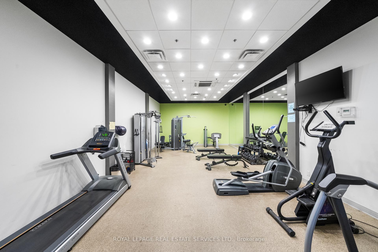
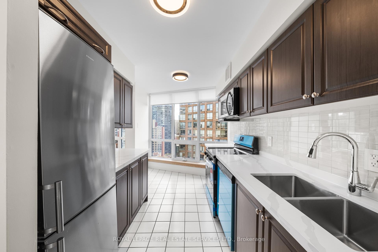
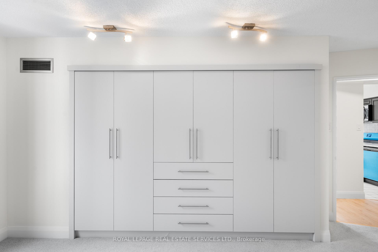
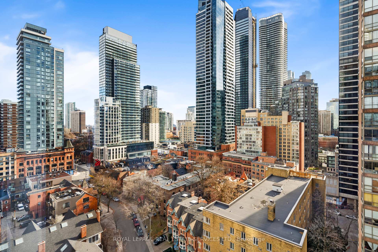
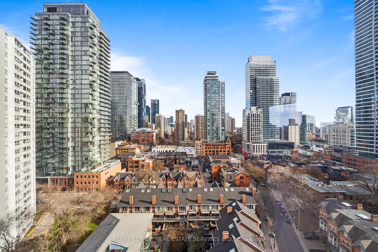
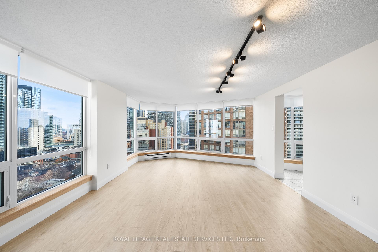
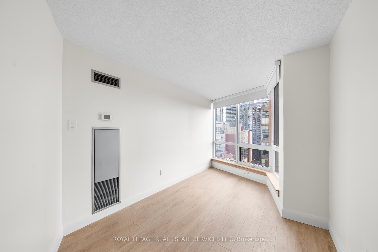
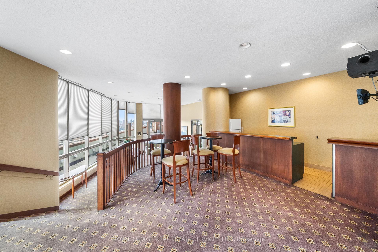
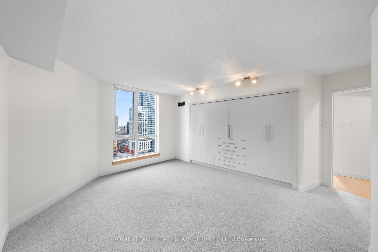
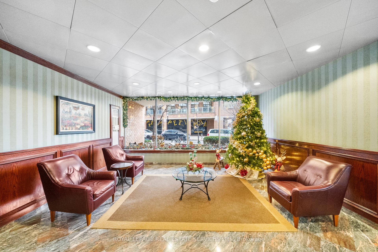
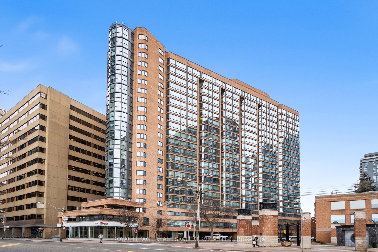
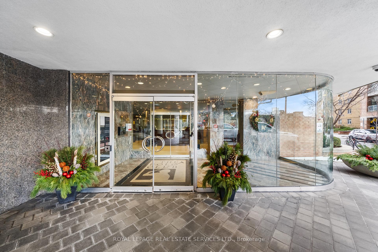
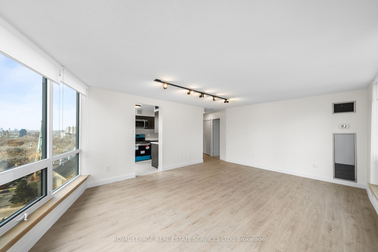
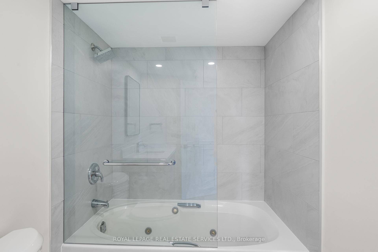








































| Welcome to Suite 1605 at Polo Club One by Tridel, a fully renovated condo located in one of Toronto's most desirable neighbourhoods. Offering 1,105 sq. ft. of living space, this unit provides a perfect combination of comfort, style, and convenience. This updated suite features thoughtful renovations, including new flooring, modern lighting, and a refreshed kitchen and bathrooms, making it move-in ready. The open-concept layout includes floor-to-ceiling windows that fill the space with natural light and provide beautiful south-west views of the city. The kitchen has been updated with stainless steel appliances, sleek quartz countertops, and ample cabinetry, offering functionality and a contemporary touch. The living and dining areas flow seamlessly, creating a welcoming space for entertaining or relaxing. The primary bedroom is spacious and comfortable, with plenty of room for your personal touch. The second bedroom offers flexibility, perfect for a home office, guest room, or nursery. Both renovated bathrooms are stylish and practical, featuring updated fixtures, a glass-enclosed shower, and a soaker tub. This unit includes one owned parking space and locker, adding extra convenience. Residents of Polo Club One benefit from amenities such as a 24-hour concierge, fitness centre, rooftop terrace, party room, indoor hot tub, and sauna. Situated steps from the TTC subway, University of Toronto, Yorkville, and Bloor Streets shops and restaurants, this condo offers an excellent location for those looking to enjoy the best of downtown living. Whether you're a professional, couple, or small family, Suite 1605 provides a comfortable and stylish space to call home. Don't miss out on this opportunity at Polo Club One by Tridel! *Some photos are virtually staged |
| Price | $899,000 |
| Taxes: | $3984.16 |
| Maintenance Fee: | 1112.14 |
| Address: | 1055 Bay St , Unit 1605, Toronto, M5S 3A3, Ontario |
| Province/State: | Ontario |
| Condo Corporation No | MTCC |
| Level | 15 |
| Unit No | 5 |
| Directions/Cross Streets: | Bay & Charles |
| Rooms: | 5 |
| Bedrooms: | 2 |
| Bedrooms +: | |
| Kitchens: | 1 |
| Family Room: | N |
| Basement: | None |
| Property Type: | Condo Apt |
| Style: | Apartment |
| Exterior: | Brick |
| Garage Type: | Underground |
| Garage(/Parking)Space: | 1.00 |
| Drive Parking Spaces: | 0 |
| Park #1 | |
| Parking Spot: | 58 |
| Parking Type: | Owned |
| Legal Description: | p2 |
| Exposure: | Sw |
| Balcony: | None |
| Locker: | Owned |
| Pet Permited: | Restrict |
| Approximatly Square Footage: | 1000-1199 |
| Property Features: | Library, Park, Place Of Worship, Public Transit, School, School Bus Route |
| Maintenance: | 1112.14 |
| CAC Included: | Y |
| Hydro Included: | Y |
| Water Included: | Y |
| Common Elements Included: | Y |
| Heat Included: | Y |
| Parking Included: | Y |
| Building Insurance Included: | Y |
| Fireplace/Stove: | N |
| Heat Source: | Gas |
| Heat Type: | Forced Air |
| Central Air Conditioning: | Central Air |
| Laundry Level: | Main |
| Ensuite Laundry: | Y |
$
%
Years
This calculator is for demonstration purposes only. Always consult a professional
financial advisor before making personal financial decisions.
| Although the information displayed is believed to be accurate, no warranties or representations are made of any kind. |
| ROYAL LEPAGE REAL ESTATE SERVICES LTD. |
- Listing -1 of 0
|
|

Betty Wong
Sales Representative
Dir:
416-930-8800
Bus:
905-597-0800
Fax:
905-597-0868
| Virtual Tour | Book Showing | Email a Friend |
Jump To:
At a Glance:
| Type: | Condo - Condo Apt |
| Area: | Toronto |
| Municipality: | Toronto |
| Neighbourhood: | Bay Street Corridor |
| Style: | Apartment |
| Lot Size: | x () |
| Approximate Age: | |
| Tax: | $3,984.16 |
| Maintenance Fee: | $1,112.14 |
| Beds: | 2 |
| Baths: | 2 |
| Garage: | 1 |
| Fireplace: | N |
| Air Conditioning: | |
| Pool: |
Locatin Map:
Payment Calculator:

Listing added to your favorite list
Looking for resale homes?

By agreeing to Terms of Use, you will have ability to search up to 247088 listings and access to richer information than found on REALTOR.ca through my website.

