
$639,855
Available - For Sale
Listing ID: N11894220
555 William Graham Dr West , Unit PH 43, Aurora, L4G 3H9, Ontario
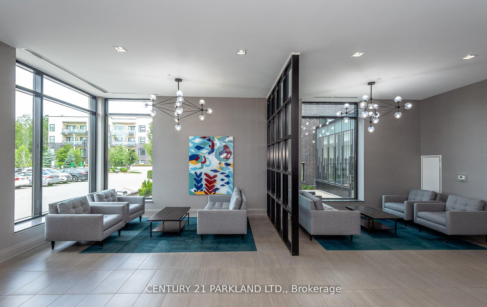
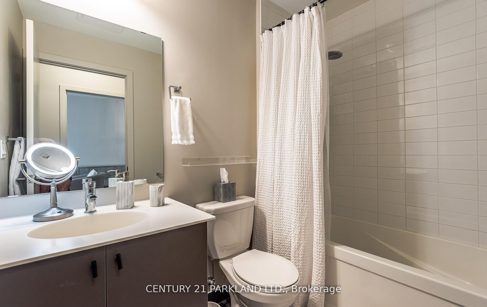
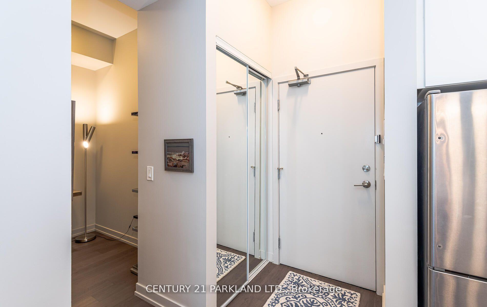
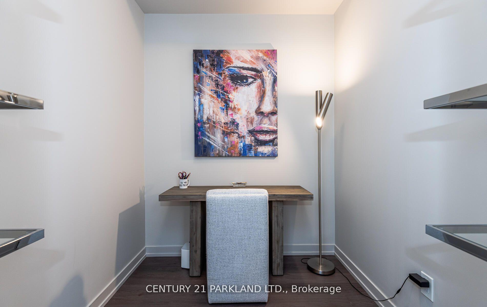
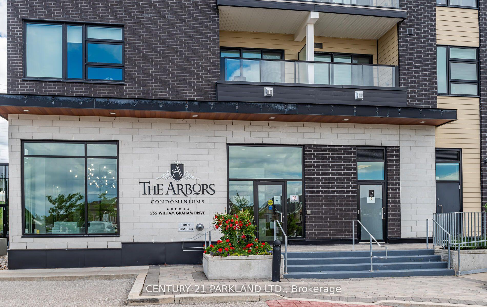
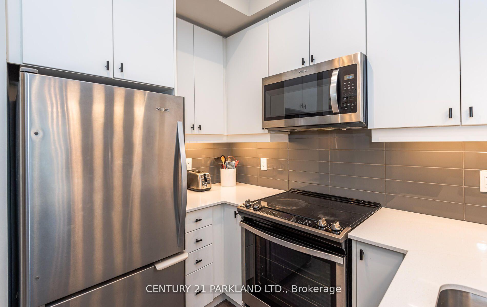
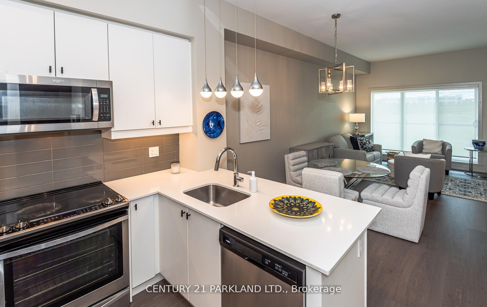
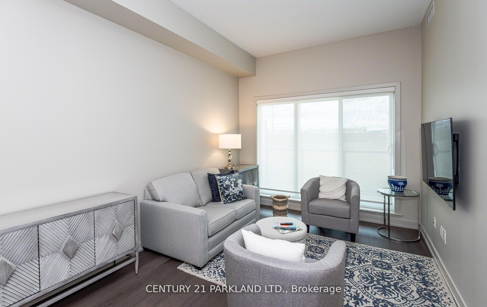
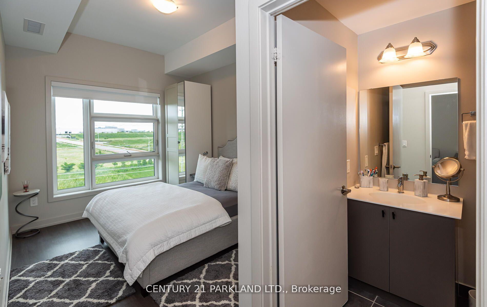
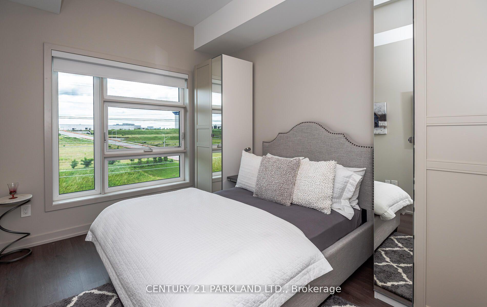
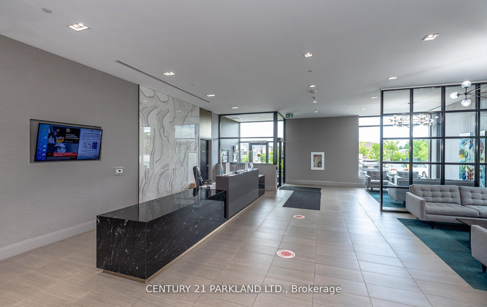
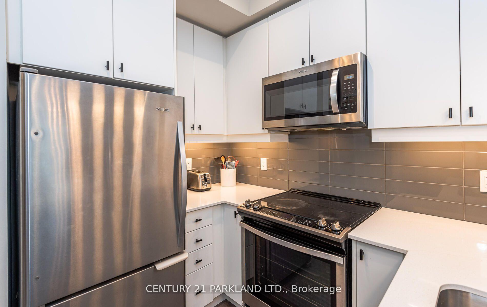
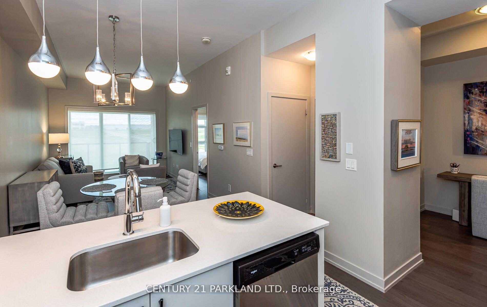
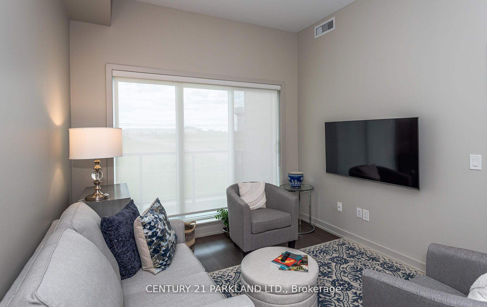
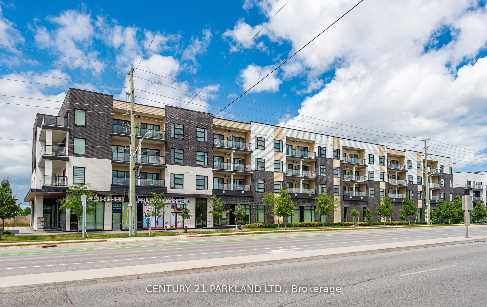
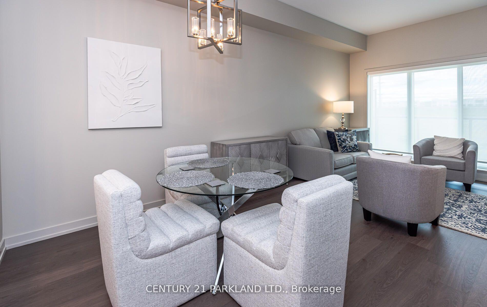
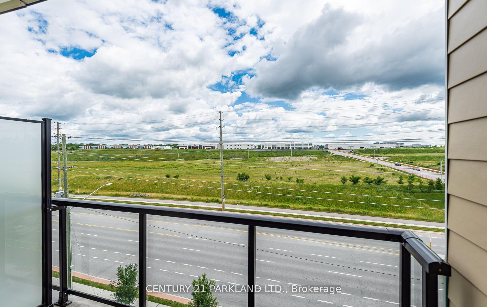
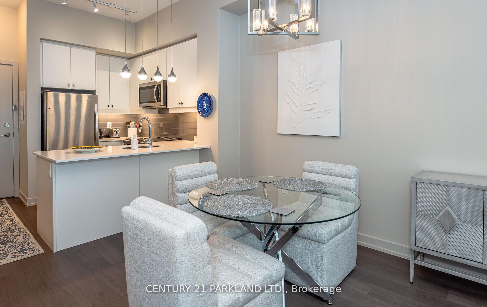
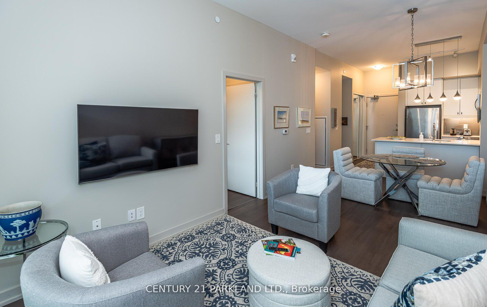
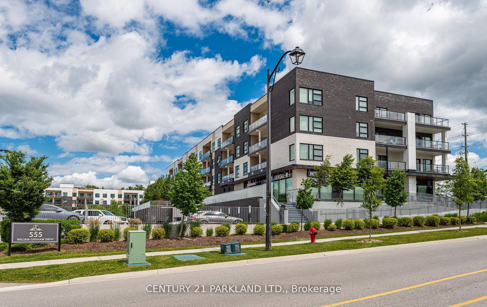
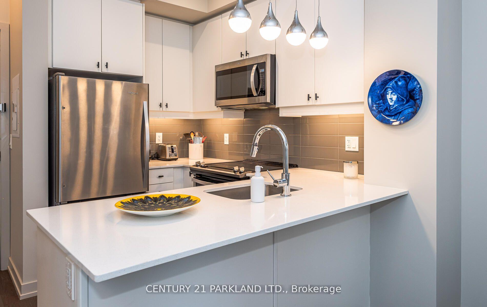
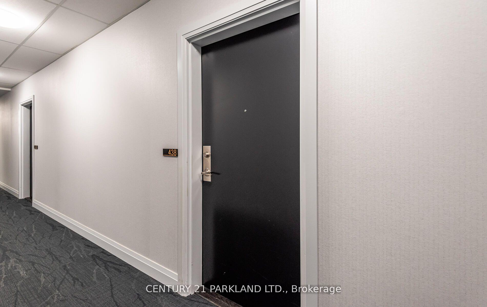
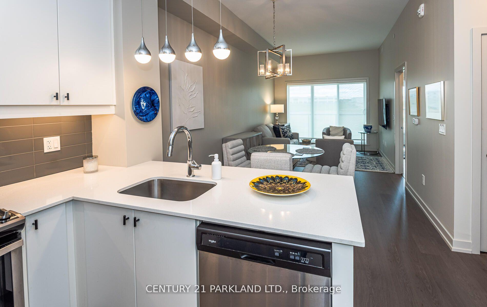
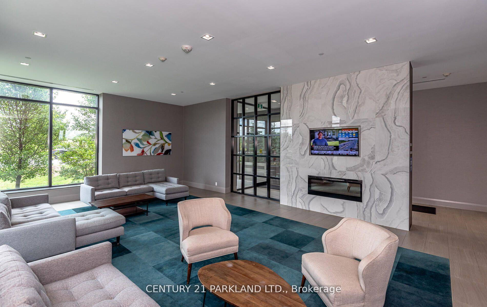
























| Location, Location, Location, Welcome To The Arbors Condos, Penthouse Suite With 10' Ceilings, Well Laid Out One Bedroom + Den, Included Parking & Locker, Stainless Steel Appliances, Granite Kitchen Counter, Close to Hwy 404, Shopping /Malls, Go/Viva Bus, Schools, Rec. Complex. |
| Extras: Stainless Steel Appliances (Fridge, Stove, B/I Dishwasher, B/I Microwave), Washer & Dryer, All Existing Lighting Fixtures. All Window Coverings, Ikea Pax System. |
| Price | $639,855 |
| Taxes: | $3060.00 |
| Maintenance Fee: | 596.89 |
| Address: | 555 William Graham Dr West , Unit PH 43, Aurora, L4G 3H9, Ontario |
| Province/State: | Ontario |
| Condo Corporation No | YRSCP |
| Level | 4 |
| Unit No | 38 |
| Directions/Cross Streets: | Leslie/Wellington |
| Rooms: | 5 |
| Bedrooms: | 1 |
| Bedrooms +: | 1 |
| Kitchens: | 1 |
| Family Room: | N |
| Basement: | Other |
| Approximatly Age: | 0-5 |
| Property Type: | Condo Apt |
| Style: | Apartment |
| Exterior: | Brick, Concrete |
| Garage Type: | Underground |
| Garage(/Parking)Space: | 1.00 |
| Drive Parking Spaces: | 1 |
| Park #1 | |
| Parking Spot: | 102 |
| Parking Type: | Owned |
| Legal Description: | LEVEL A |
| Exposure: | E |
| Balcony: | Open |
| Locker: | Owned |
| Pet Permited: | Restrict |
| Retirement Home: | N |
| Approximatly Age: | 0-5 |
| Approximatly Square Footage: | 700-799 |
| Building Amenities: | Bike Storage, Concierge, Exercise Room, Party/Meeting Room, Visitor Parking |
| Property Features: | Golf, Grnbelt/Conserv, Park, Public Transit, Rec Centre, Wooded/Treed |
| Maintenance: | 596.89 |
| Common Elements Included: | Y |
| Parking Included: | Y |
| Building Insurance Included: | Y |
| Fireplace/Stove: | N |
| Heat Source: | Gas |
| Heat Type: | Forced Air |
| Central Air Conditioning: | Central Air |
| Ensuite Laundry: | Y |
$
%
Years
This calculator is for demonstration purposes only. Always consult a professional
financial advisor before making personal financial decisions.
| Although the information displayed is believed to be accurate, no warranties or representations are made of any kind. |
| CENTURY 21 PARKLAND LTD. |
- Listing -1 of 0
|
|

Betty Wong
Sales Representative
Dir:
416-930-8800
Bus:
905-597-0800
Fax:
905-597-0868
| Virtual Tour | Book Showing | Email a Friend |
Jump To:
At a Glance:
| Type: | Condo - Condo Apt |
| Area: | York |
| Municipality: | Aurora |
| Neighbourhood: | Rural Aurora |
| Style: | Apartment |
| Lot Size: | x () |
| Approximate Age: | 0-5 |
| Tax: | $3,060 |
| Maintenance Fee: | $596.89 |
| Beds: | 1+1 |
| Baths: | 2 |
| Garage: | 1 |
| Fireplace: | N |
| Air Conditioning: | |
| Pool: |
Locatin Map:
Payment Calculator:

Listing added to your favorite list
Looking for resale homes?

By agreeing to Terms of Use, you will have ability to search up to 247088 listings and access to richer information than found on REALTOR.ca through my website.

