
$1,099,000
Available - For Sale
Listing ID: C11911787
1030 King St West , Unit 121, Toronto, M6K 3N3, Ontario
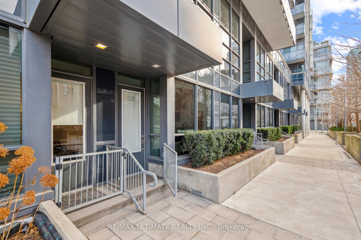
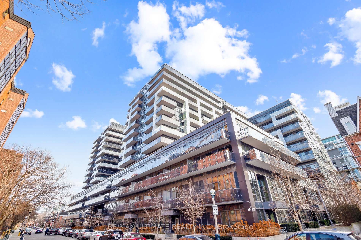
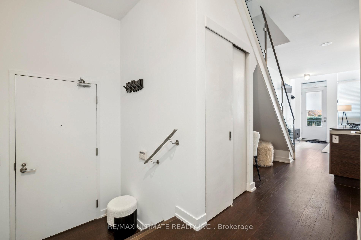
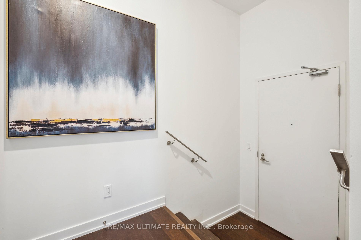
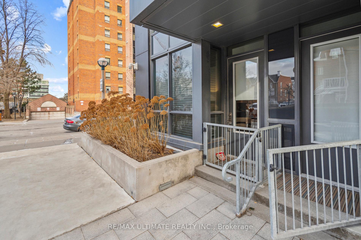
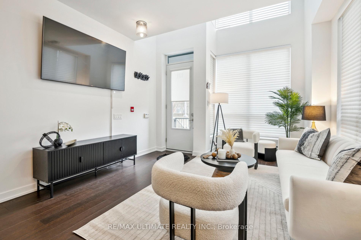
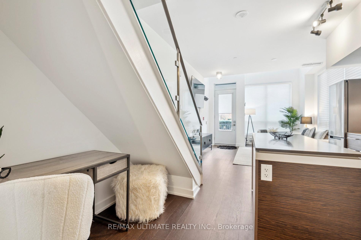
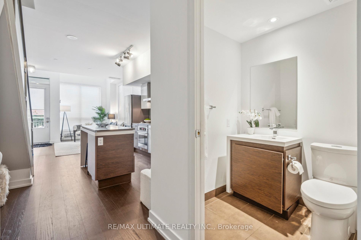
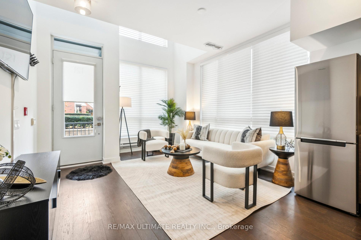
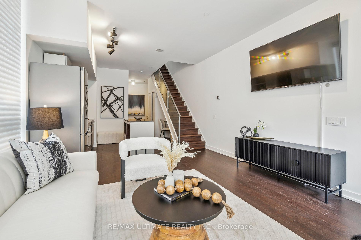
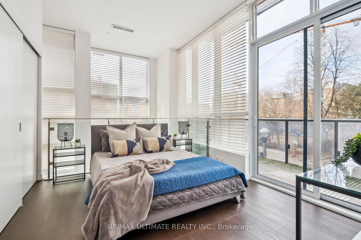
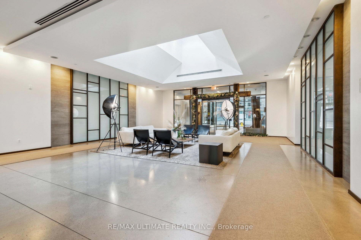
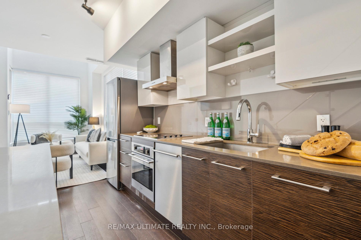
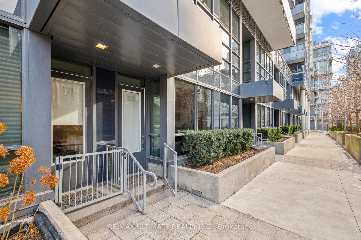
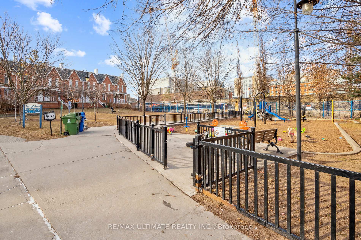
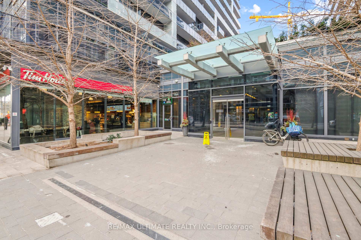
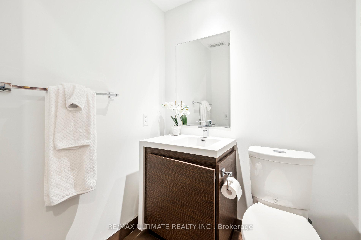
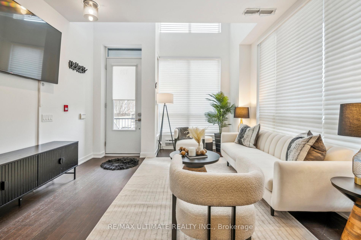
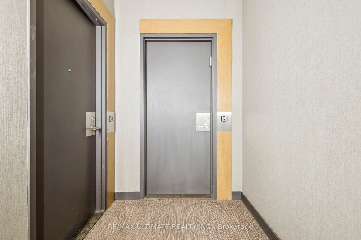
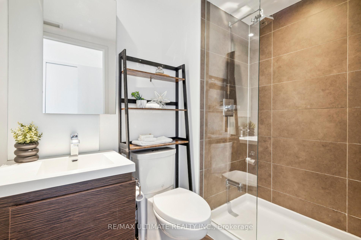
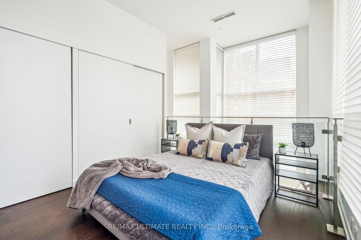
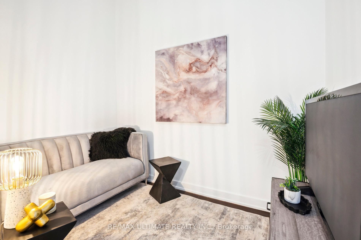
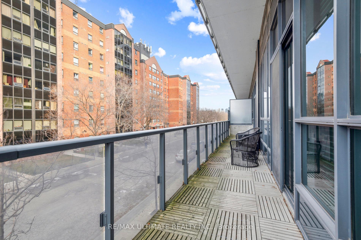
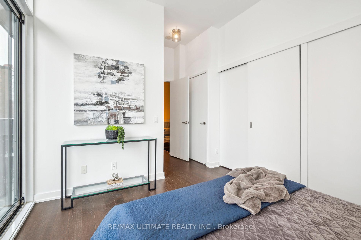
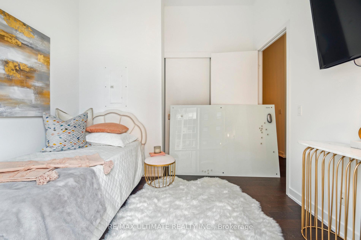
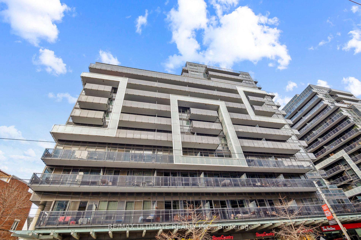
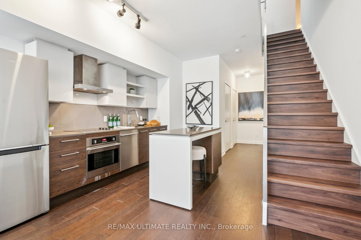
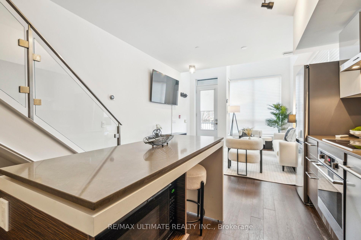
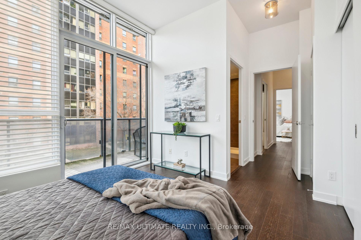
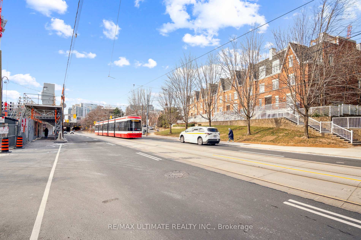
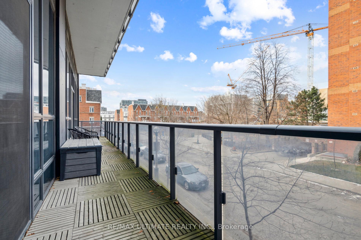
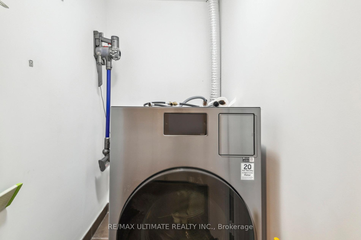
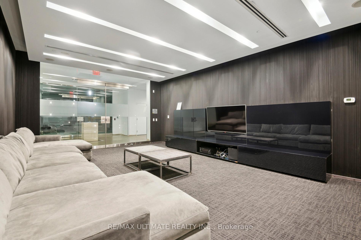
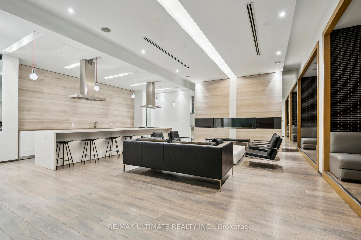
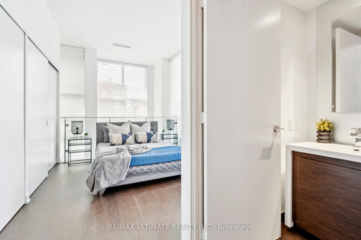
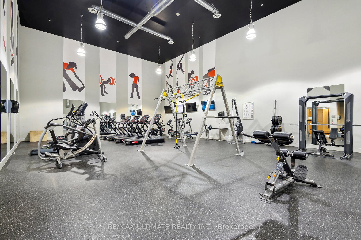
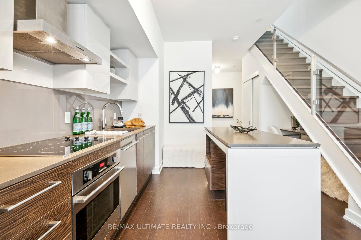
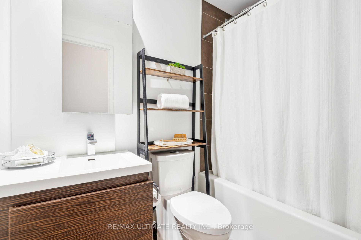
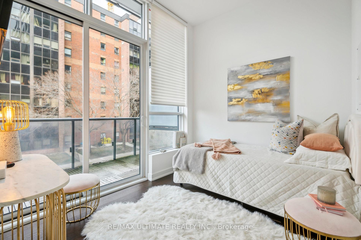
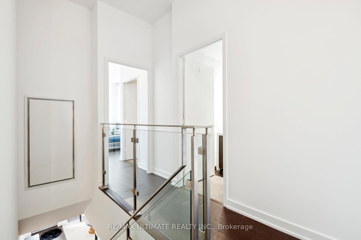
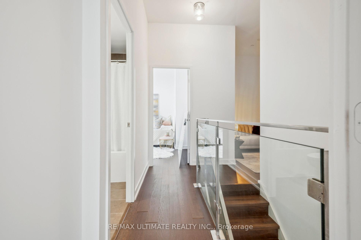









































| Experience urban living at its finest in this stunning 995 sqft two-storey corner loft, located in the highly desirable DNA3 building. This stylish and spacious residence boasts 2 Bedrooms + Den, 2 Full Bathrooms PLUS 1 Powder Room. Your personal outdoor retreat awaits on the 250 Sqft Terrace! Building has fantastic amenities, including a gym, theatre room, 2 party rooms, 24 hour concierge and beautiful rooftop terrace equipped with BBQs. Grocery store and coffee shop located downstairs, and steps from TTC, Trinity Bellwoods Park, the waterfront, Liberty Village, Ossington and Queen West. Offers welcome any time. |
| Extras: Unit freshly painted & stair flooring redone! 1 Parking, Locker, Brand new fridge, Brand new wash machine/dryer |
| Price | $1,099,000 |
| Taxes: | $4284.58 |
| Maintenance Fee: | 763.62 |
| Address: | 1030 King St West , Unit 121, Toronto, M6K 3N3, Ontario |
| Province/State: | Ontario |
| Condo Corporation No | tscc |
| Level | 1 |
| Unit No | 21 |
| Directions/Cross Streets: | King & Shaw |
| Rooms: | 8 |
| Bedrooms: | 2 |
| Bedrooms +: | 1 |
| Kitchens: | 1 |
| Family Room: | Y |
| Basement: | None |
| Property Type: | Condo Townhouse |
| Style: | 2-Storey |
| Exterior: | Brick |
| Garage Type: | Underground |
| Garage(/Parking)Space: | 1.00 |
| Drive Parking Spaces: | 1 |
| Park #1 | |
| Parking Type: | Owned |
| Exposure: | Nw |
| Balcony: | Terr |
| Locker: | None |
| Pet Permited: | Restrict |
| Approximatly Square Footage: | 1000-1199 |
| Building Amenities: | Concierge, Gym, Party/Meeting Room, Rooftop Deck/Garden, Visitor Parking |
| Maintenance: | 763.62 |
| CAC Included: | Y |
| Water Included: | Y |
| Common Elements Included: | Y |
| Heat Included: | Y |
| Parking Included: | Y |
| Building Insurance Included: | Y |
| Fireplace/Stove: | Y |
| Heat Source: | Electric |
| Heat Type: | Forced Air |
| Central Air Conditioning: | Central Air |
| Central Vac: | N |
| Laundry Level: | Main |
| Ensuite Laundry: | Y |
$
%
Years
This calculator is for demonstration purposes only. Always consult a professional
financial advisor before making personal financial decisions.
| Although the information displayed is believed to be accurate, no warranties or representations are made of any kind. |
| RE/MAX ULTIMATE REALTY INC. |
- Listing -1 of 0
|
|

Betty Wong
Sales Representative
Dir:
416-930-8800
Bus:
905-597-0800
Fax:
905-597-0868
| Virtual Tour | Book Showing | Email a Friend |
Jump To:
At a Glance:
| Type: | Condo - Condo Townhouse |
| Area: | Toronto |
| Municipality: | Toronto |
| Neighbourhood: | Niagara |
| Style: | 2-Storey |
| Lot Size: | x () |
| Approximate Age: | |
| Tax: | $4,284.58 |
| Maintenance Fee: | $763.62 |
| Beds: | 2+1 |
| Baths: | 3 |
| Garage: | 1 |
| Fireplace: | Y |
| Air Conditioning: | |
| Pool: |
Locatin Map:
Payment Calculator:

Listing added to your favorite list
Looking for resale homes?

By agreeing to Terms of Use, you will have ability to search up to 246727 listings and access to richer information than found on REALTOR.ca through my website.

