
$599,999
Available - For Sale
Listing ID: C10416792
85 Queens Wharf Rd , Unit 2009, Toronto, M5V 0J9, Ontario
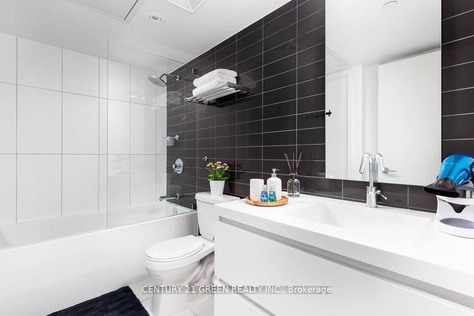

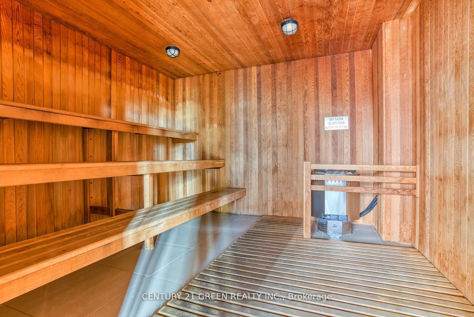
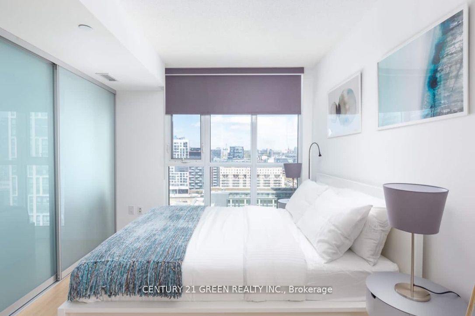
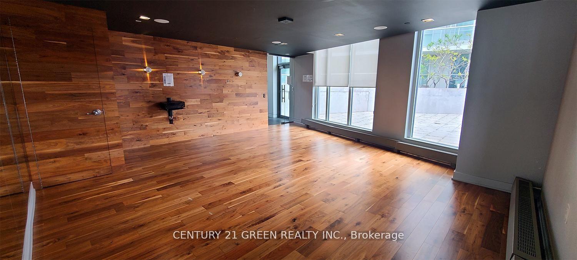
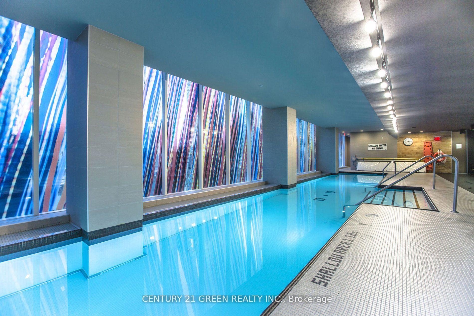
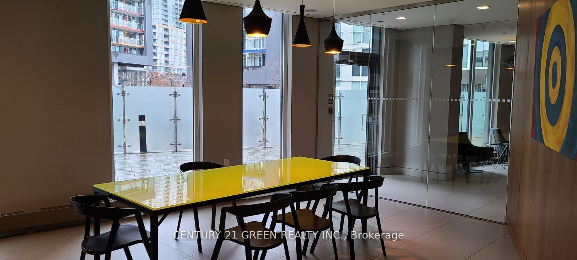
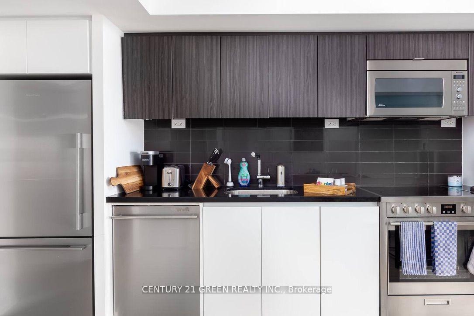
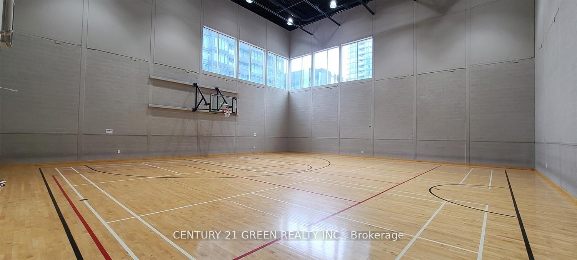
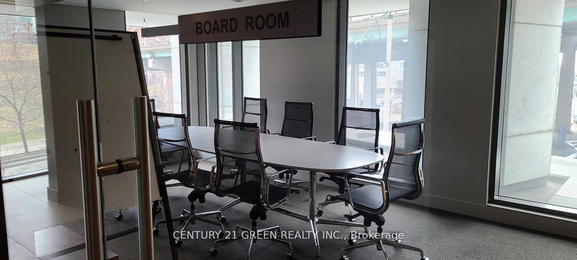

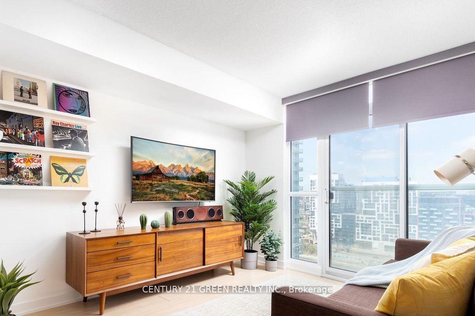
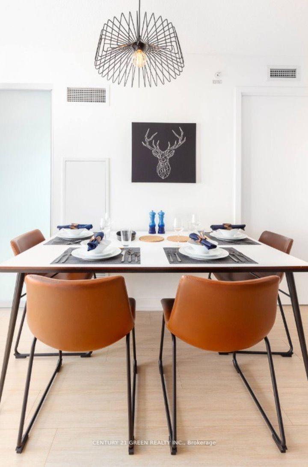
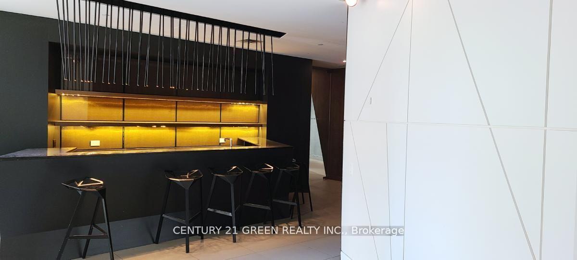
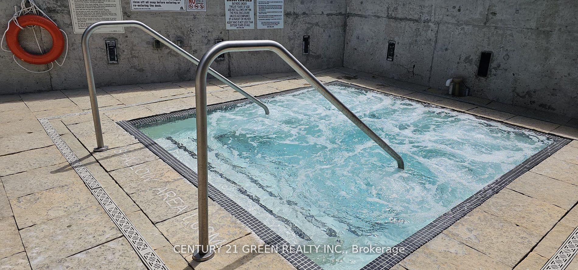
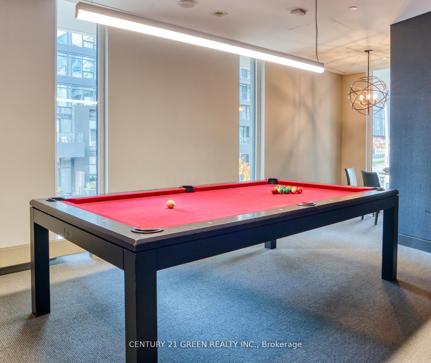
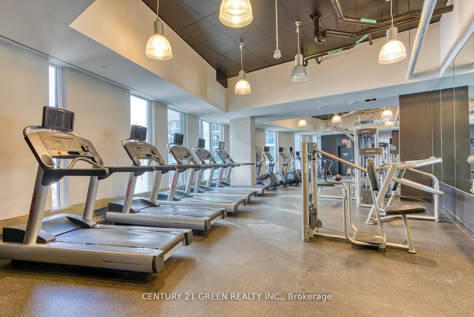
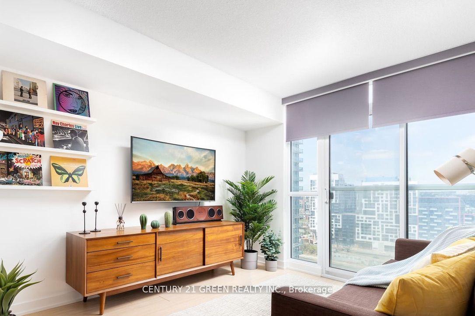
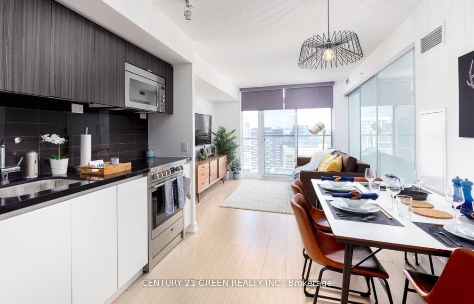

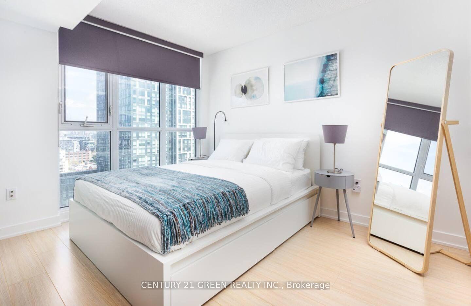
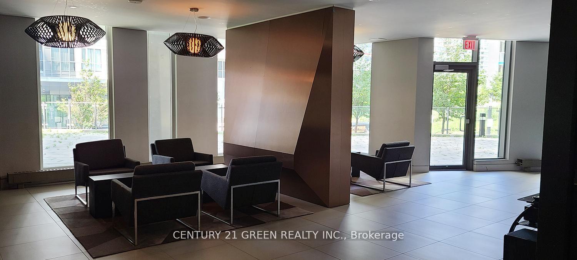
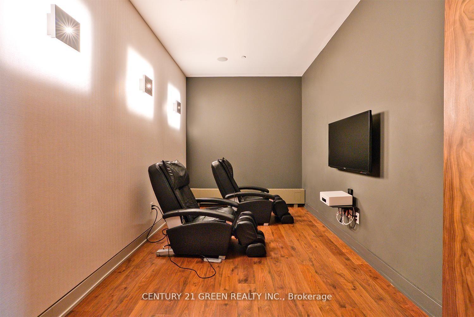
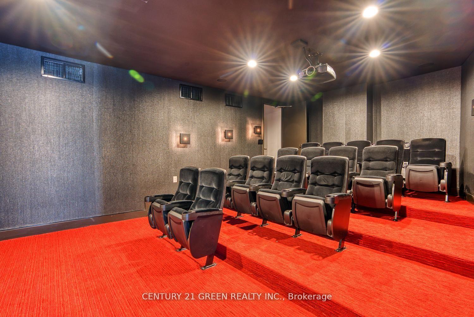
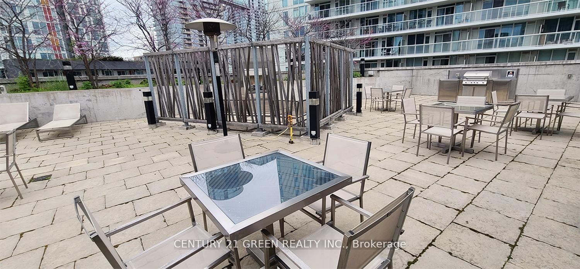
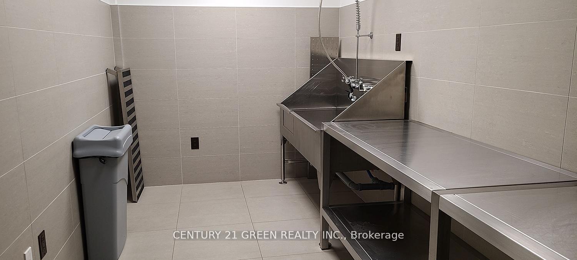


























| Experience elegance at Spectra Condos, in the heart of the Downtown Waterfront community. This spacious 578 sqft 1-bedroom unit with 1 parking space offers a spectacular unobstructed north view and is meticulously maintained. Enjoy a bright, open-concept living space with floor-to-ceiling windows and laminate flooring throughout. The sleek frosted glass sliding door maximizes space. The modern kitchen features stainless steel appliances and stunning views. This unit is ideally located steps from TTC, libraries, grocery stores, restaurants, and an 8.5-acre park. Residents benefit from luxury amenities, including a three-level private club with an indoor pool, rooftop hot tub, spa, gym, basketball court, board/party room yoga studio, and many more. This move-in-ready gem is a must-see! |
| Price | $599,999 |
| Taxes: | $2417.68 |
| Maintenance Fee: | 498.00 |
| Address: | 85 Queens Wharf Rd , Unit 2009, Toronto, M5V 0J9, Ontario |
| Province/State: | Ontario |
| Condo Corporation No | TSCC |
| Level | 20 |
| Unit No | 9 |
| Directions/Cross Streets: | Bathurst and Fort York |
| Rooms: | 4 |
| Bedrooms: | 1 |
| Bedrooms +: | |
| Kitchens: | 1 |
| Family Room: | N |
| Basement: | None |
| Property Type: | Condo Apt |
| Style: | Apartment |
| Exterior: | Concrete |
| Garage Type: | Underground |
| Garage(/Parking)Space: | 1.00 |
| Drive Parking Spaces: | 1 |
| Park #1 | |
| Parking Spot: | 132 |
| Parking Type: | Owned |
| Legal Description: | P2 |
| Exposure: | N |
| Balcony: | Jlte |
| Locker: | None |
| Pet Permited: | Restrict |
| Retirement Home: | N |
| Approximatly Square Footage: | 500-599 |
| Building Amenities: | Concierge, Guest Suites, Gym, Indoor Pool, Rooftop Deck/Garden, Visitor Parking |
| Property Features: | Arts Centre, Clear View, Lake Access |
| Maintenance: | 498.00 |
| CAC Included: | Y |
| Water Included: | Y |
| Common Elements Included: | Y |
| Heat Included: | Y |
| Parking Included: | Y |
| Building Insurance Included: | Y |
| Fireplace/Stove: | N |
| Heat Source: | Gas |
| Heat Type: | Forced Air |
| Central Air Conditioning: | Central Air |
| Laundry Level: | Main |
$
%
Years
This calculator is for demonstration purposes only. Always consult a professional
financial advisor before making personal financial decisions.
| Although the information displayed is believed to be accurate, no warranties or representations are made of any kind. |
| CENTURY 21 GREEN REALTY INC. |
- Listing -1 of 0
|
|

Betty Wong
Sales Representative
Dir:
416-930-8800
Bus:
905-597-0800
Fax:
905-597-0868
| Book Showing | Email a Friend |
Jump To:
At a Glance:
| Type: | Condo - Condo Apt |
| Area: | Toronto |
| Municipality: | Toronto |
| Neighbourhood: | Waterfront Communities C1 |
| Style: | Apartment |
| Lot Size: | x () |
| Approximate Age: | |
| Tax: | $2,417.68 |
| Maintenance Fee: | $498 |
| Beds: | 1 |
| Baths: | 1 |
| Garage: | 1 |
| Fireplace: | N |
| Air Conditioning: | |
| Pool: |
Locatin Map:
Payment Calculator:

Listing added to your favorite list
Looking for resale homes?

By agreeing to Terms of Use, you will have ability to search up to 247088 listings and access to richer information than found on REALTOR.ca through my website.

